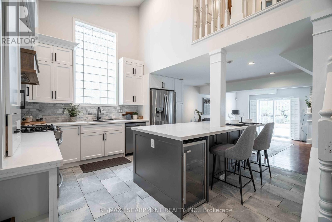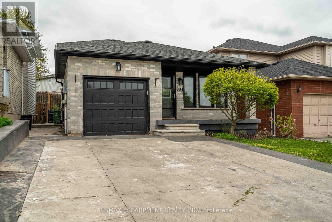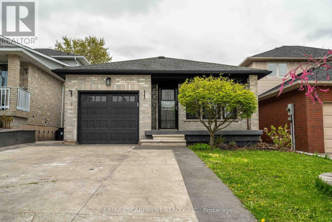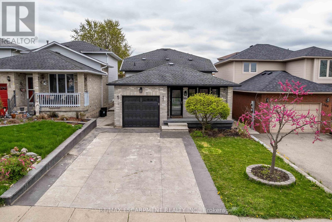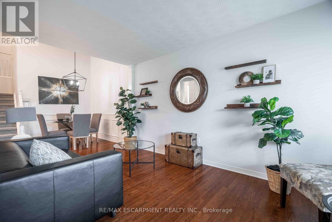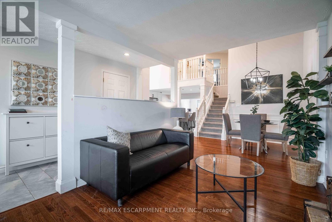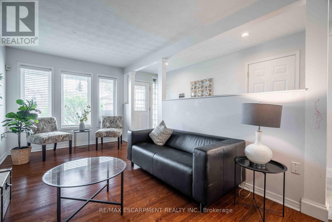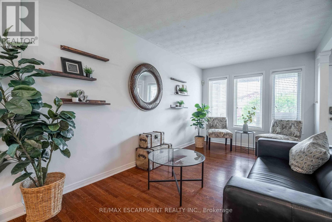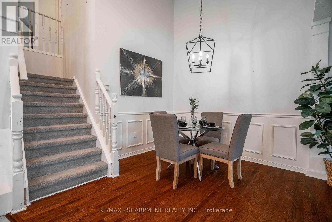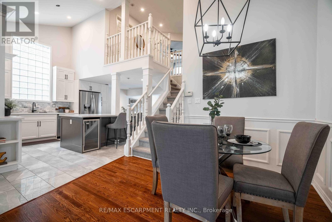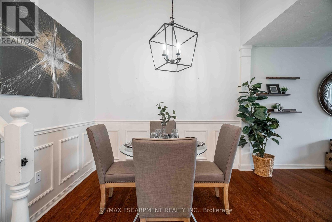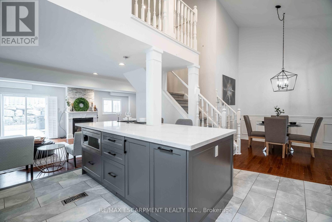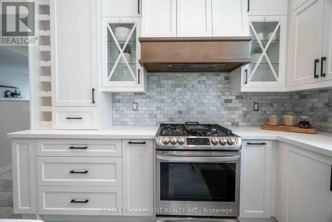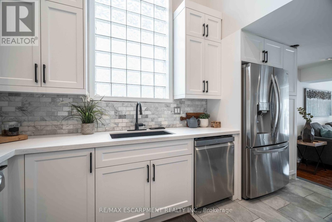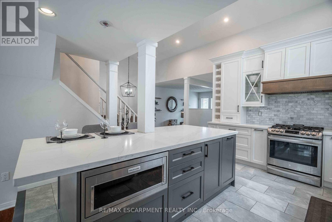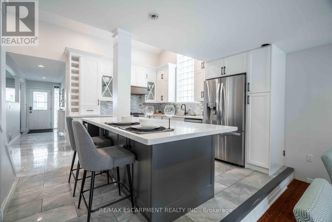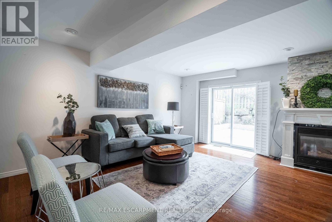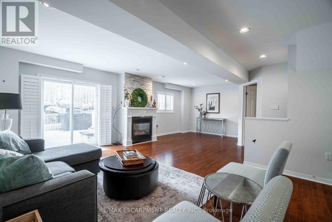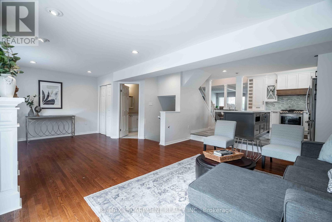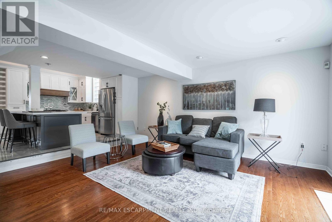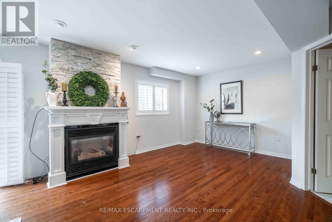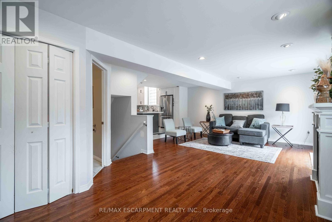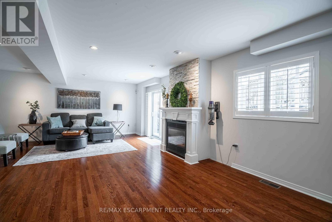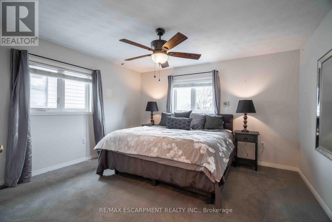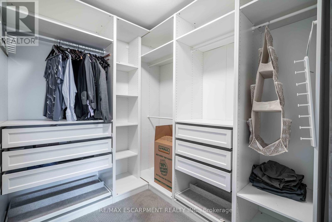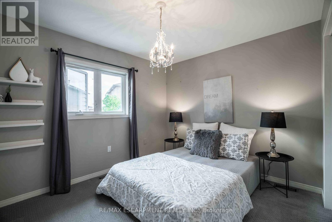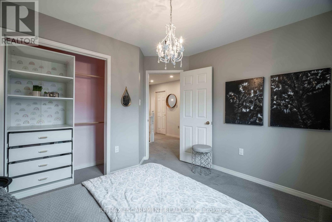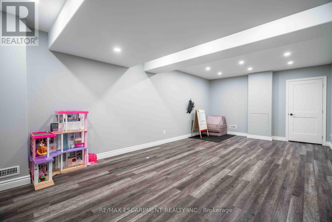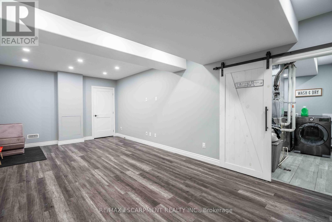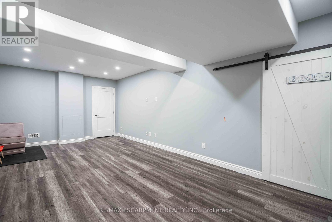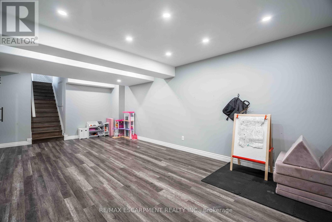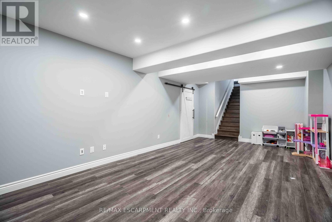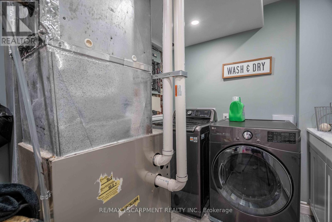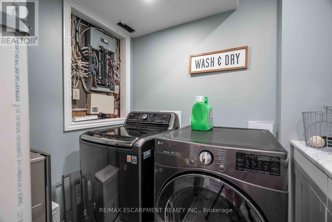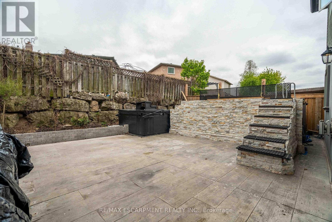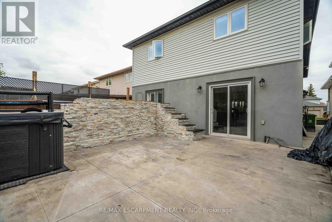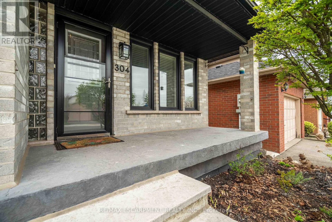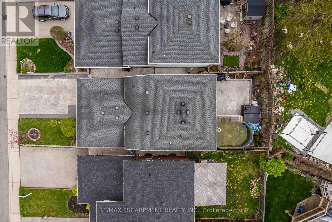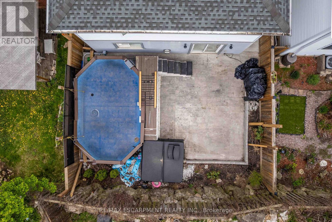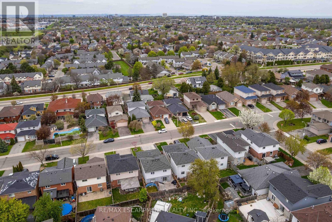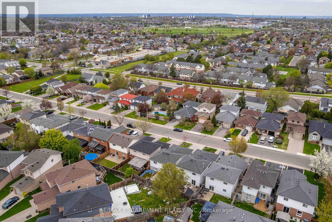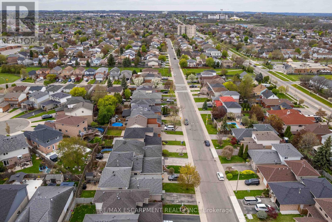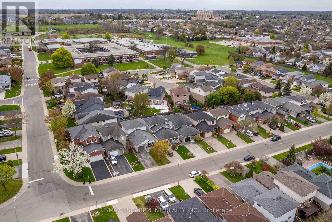304 Acadia Drive Hamilton, Ontario L8W 3L1
$769,900
Welcome to 304 Acadia Drive, a move-in-ready gem in one of Hamilton Mountain's most sought-after neighbourhoods. This charming home features two spacious bedrooms and two full bathrooms, perfect for small families, downsizers, or first-time buyers. The newly renovated, bright kitchen is a showstopper with quartz countertops, a large island, and stylish modern finishes - ideal for both daily living and entertaining guests. Step outside to enjoy the beautifully finished stamped concrete driveway and patio, offering great curb appeal and a low-maintenance outdoor space. The attached single-car garage provides convenience and additional storage. Located in the desirable Eleanor neighbourhood, this home is just minutes from top-rated schools, scenic parks and trails, and excellent shopping. Commuters will appreciate easy access to both the highways. (id:61852)
Property Details
| MLS® Number | X12181571 |
| Property Type | Single Family |
| Neigbourhood | Butler |
| Community Name | Butler |
| ParkingSpaceTotal | 3 |
Building
| BathroomTotal | 2 |
| BedroomsAboveGround | 2 |
| BedroomsTotal | 2 |
| Age | 31 To 50 Years |
| Amenities | Fireplace(s) |
| Appliances | Central Vacuum, Water Heater, Dishwasher, Dryer, Microwave, Hood Fan, Stove, Washer, Refrigerator |
| BasementDevelopment | Finished |
| BasementType | Full (finished) |
| ConstructionStyleAttachment | Detached |
| ConstructionStyleSplitLevel | Backsplit |
| CoolingType | Central Air Conditioning |
| ExteriorFinish | Brick, Vinyl Siding |
| FireplacePresent | Yes |
| FoundationType | Block |
| HeatingFuel | Natural Gas |
| HeatingType | Forced Air |
| SizeInterior | 1500 - 2000 Sqft |
| Type | House |
| UtilityWater | Municipal Water |
Parking
| Attached Garage | |
| Garage |
Land
| Acreage | No |
| Sewer | Sanitary Sewer |
| SizeDepth | 98 Ft ,4 In |
| SizeFrontage | 32 Ft ,10 In |
| SizeIrregular | 32.9 X 98.4 Ft |
| SizeTotalText | 32.9 X 98.4 Ft |
Rooms
| Level | Type | Length | Width | Dimensions |
|---|---|---|---|---|
| Second Level | Bathroom | 1.14 m | 1.22 m | 1.14 m x 1.22 m |
| Second Level | Bedroom | 3.4 m | 3.35 m | 3.4 m x 3.35 m |
| Second Level | Primary Bedroom | 4.06 m | 4.09 m | 4.06 m x 4.09 m |
| Second Level | Other | 2.16 m | 2.46 m | 2.16 m x 2.46 m |
| Basement | Recreational, Games Room | 3.94 m | 7.32 m | 3.94 m x 7.32 m |
| Basement | Laundry Room | 3.12 m | 2.41 m | 3.12 m x 2.41 m |
| Main Level | Dining Room | 2.87 m | 2.87 m | 2.87 m x 2.87 m |
| Main Level | Family Room | 7.57 m | 5.49 m | 7.57 m x 5.49 m |
| Main Level | Kitchen | 4.52 m | 4.24 m | 4.52 m x 4.24 m |
| Main Level | Living Room | 2.77 m | 4.72 m | 2.77 m x 4.72 m |
| Main Level | Bathroom | 2.18 m | 3.28 m | 2.18 m x 3.28 m |
https://www.realtor.ca/real-estate/28385100/304-acadia-drive-hamilton-butler-butler
Interested?
Contact us for more information
Conrad Guy Zurini
Broker of Record
2180 Itabashi Way #4b
Burlington, Ontario L7M 5A5
