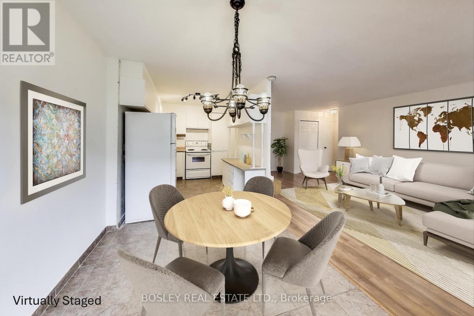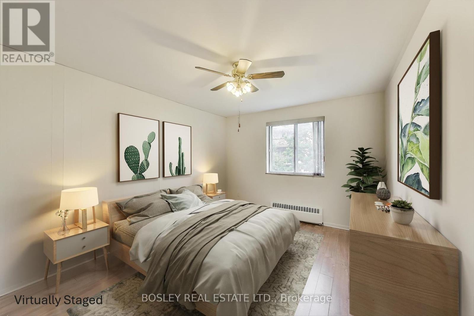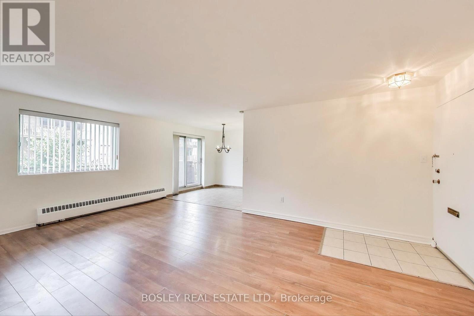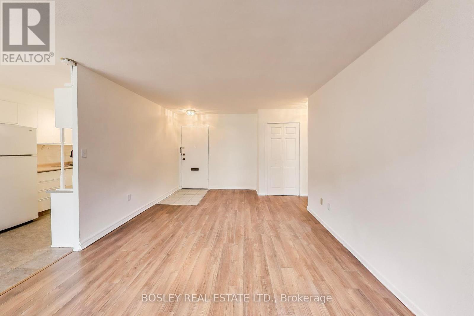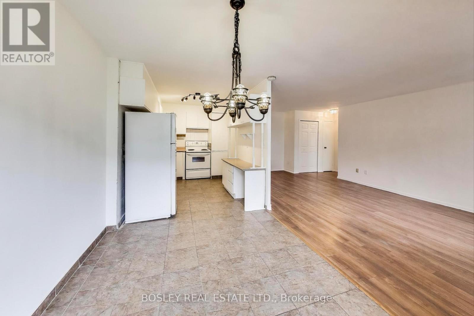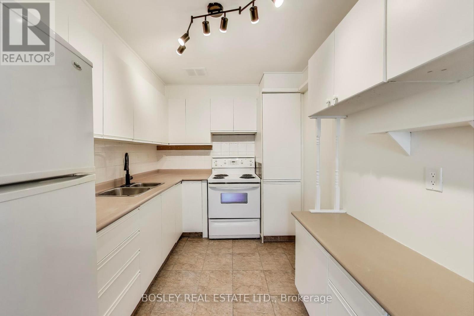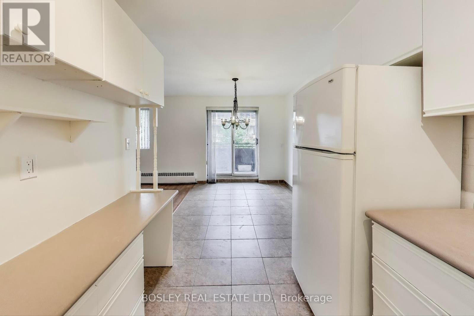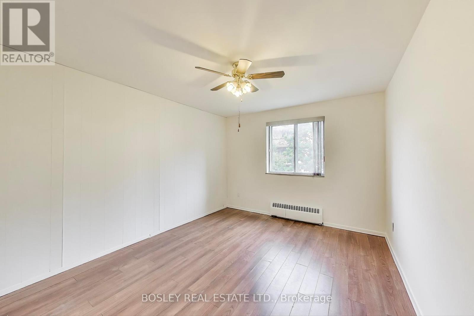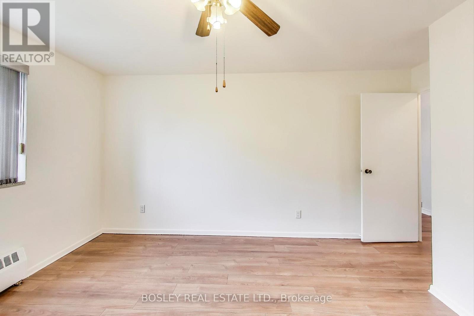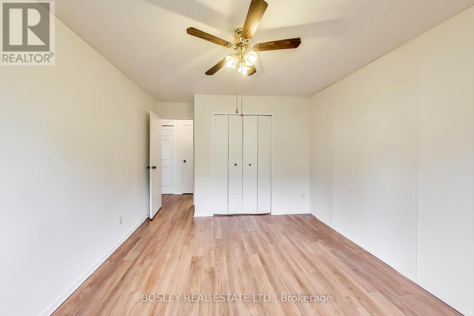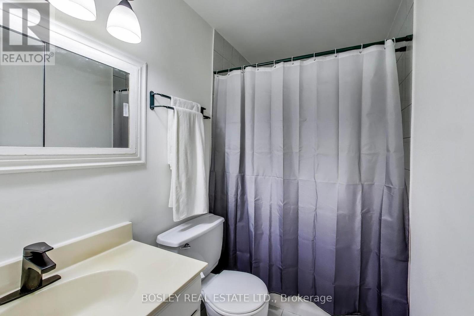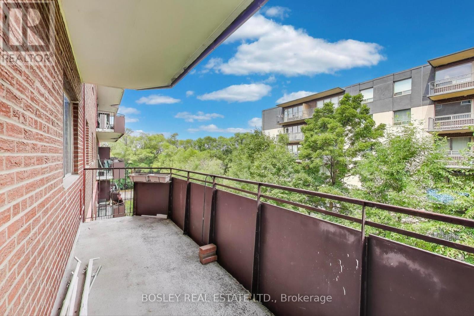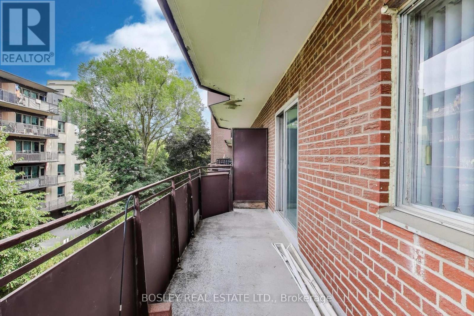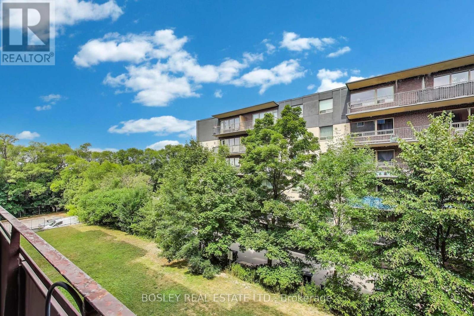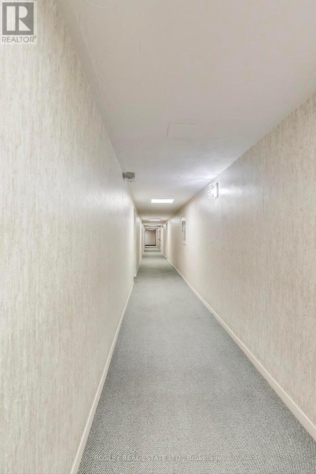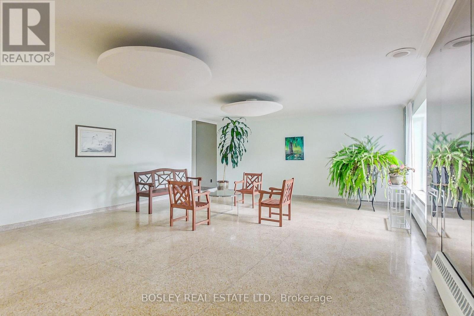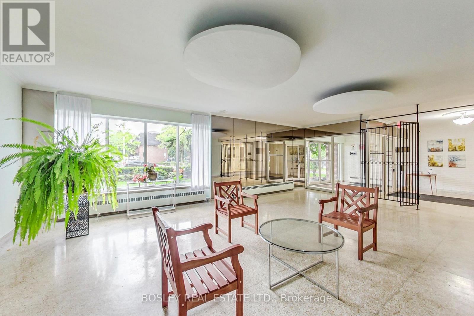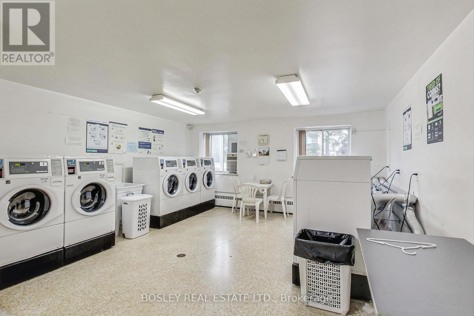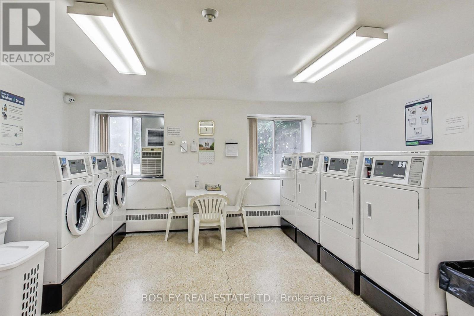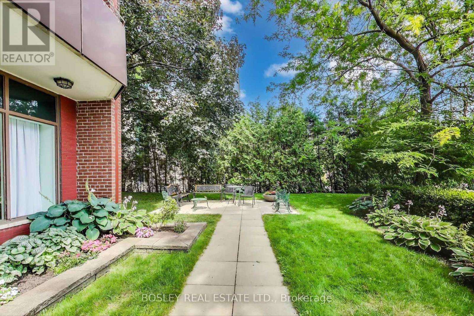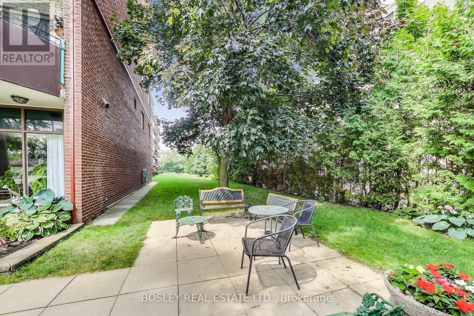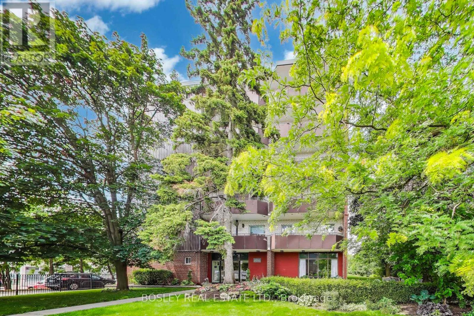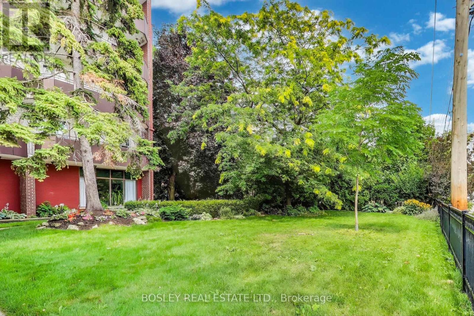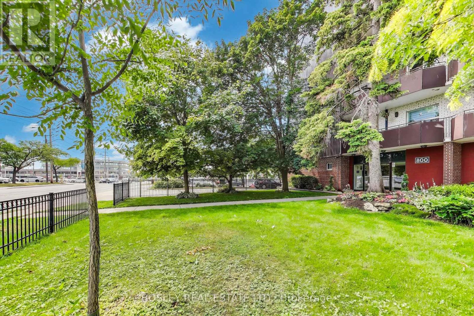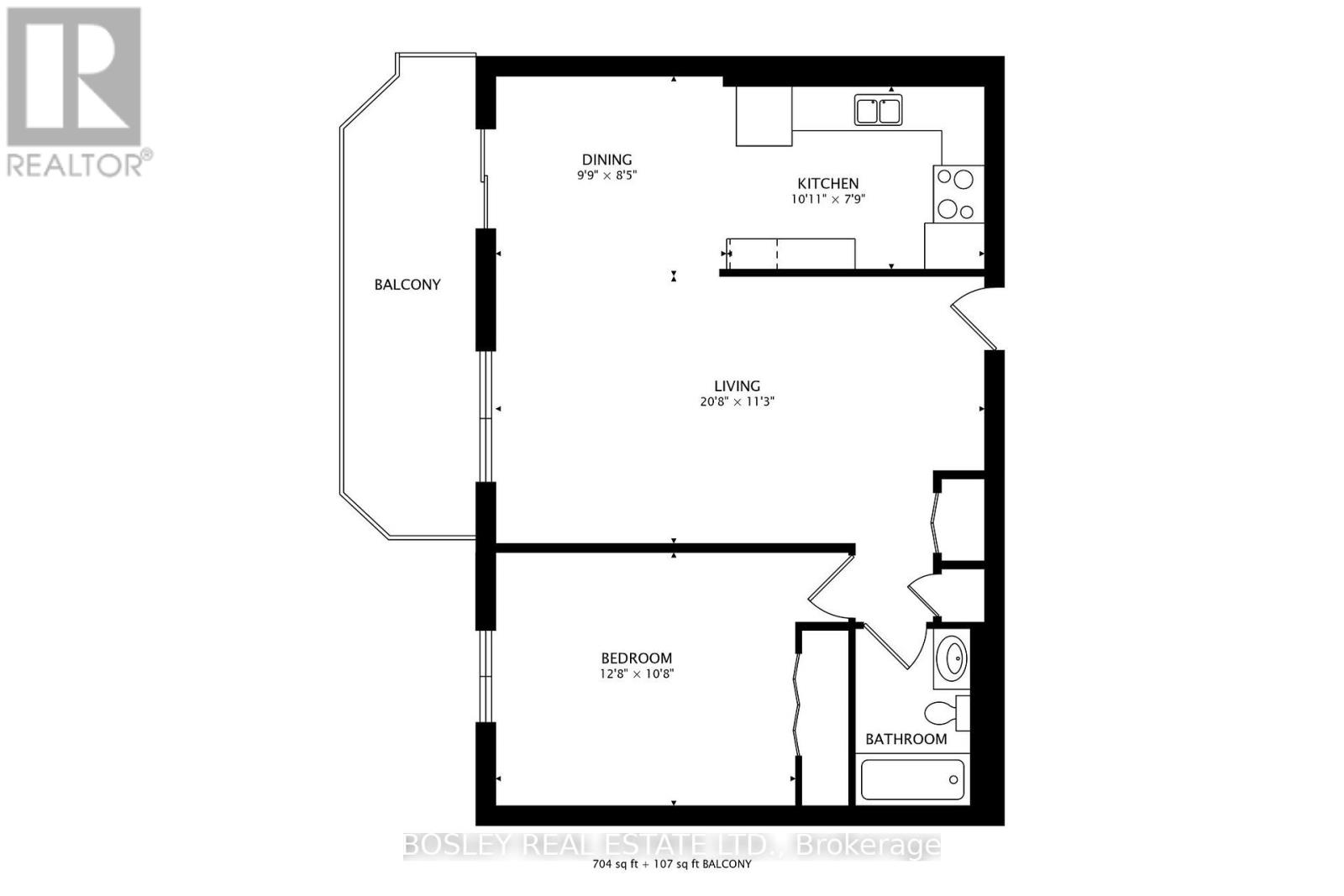304 - 800 Kennedy Road Toronto, Ontario M1K 2C9
$254,900Maintenance, Heat, Common Area Maintenance, Electricity, Insurance, Water, Cable TV
$626 Monthly
Maintenance, Heat, Common Area Maintenance, Electricity, Insurance, Water, Cable TV
$626 MonthlyAmazing 1-bedroom, 1-bathroom co-op with large living room, formal dining, and eat-in kitchen. 704 sqft! Private balcony with tranquil views. Parking spots available for rent! Laminate flooring throughout. Loads of closet space + storage. Maintenance fees include property taxes, locker, all utilities + cable T.V. Perfect for downsizers or first-time buyers. Very well-maintained building! Great location - walk to shopping, Eglinton LRT and Kennedy Station transit hub. Don't miss this one. ** Photos have been virtually staged** (id:61852)
Property Details
| MLS® Number | E12330884 |
| Property Type | Single Family |
| Neigbourhood | Scarborough |
| Community Name | Ionview |
| AmenitiesNearBy | Hospital, Public Transit |
| CommunityFeatures | Pets Allowed With Restrictions, Community Centre |
| Features | Balcony, Laundry- Coin Operated |
| ParkingSpaceTotal | 1 |
Building
| BathroomTotal | 1 |
| BedroomsAboveGround | 1 |
| BedroomsTotal | 1 |
| Amenities | Storage - Locker |
| Appliances | Stove, Window Coverings, Refrigerator |
| BasementType | None |
| CoolingType | None |
| ExteriorFinish | Brick |
| FireProtection | Security System |
| FlooringType | Laminate, Tile |
| HeatingFuel | Natural Gas |
| HeatingType | Radiant Heat |
| SizeInterior | 700 - 799 Sqft |
| Type | Apartment |
Parking
| Underground | |
| Garage |
Land
| Acreage | No |
| LandAmenities | Hospital, Public Transit |
Rooms
| Level | Type | Length | Width | Dimensions |
|---|---|---|---|---|
| Flat | Living Room | 6.3 m | 3.4 m | 6.3 m x 3.4 m |
| Flat | Dining Room | 3 m | 2.6 m | 3 m x 2.6 m |
| Flat | Kitchen | 3.3 m | 2.4 m | 3.3 m x 2.4 m |
| Flat | Bedroom | 3.9 m | 3.3 m | 3.9 m x 3.3 m |
https://www.realtor.ca/real-estate/28704090/304-800-kennedy-road-toronto-ionview-ionview
Interested?
Contact us for more information
Melissa Kitazaki
Broker
103 Vanderhoof Avenue
Toronto, Ontario M4G 2H5


