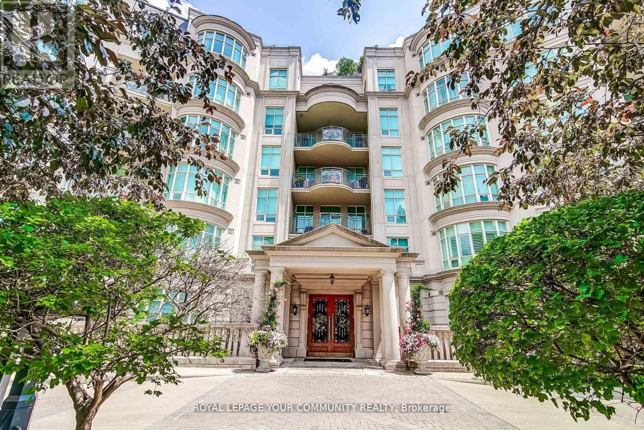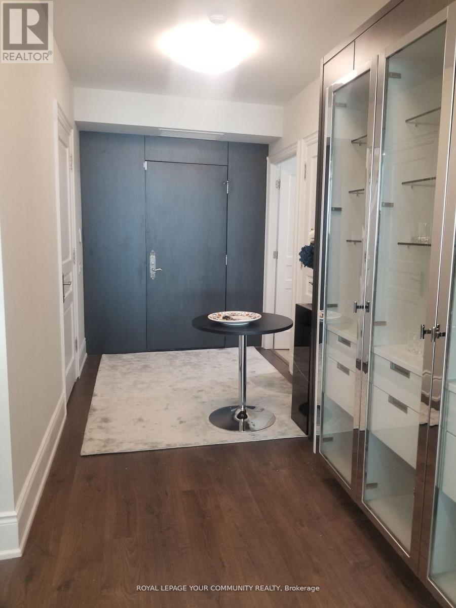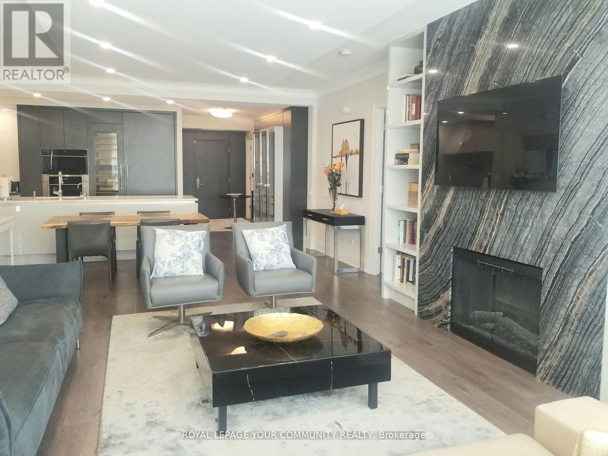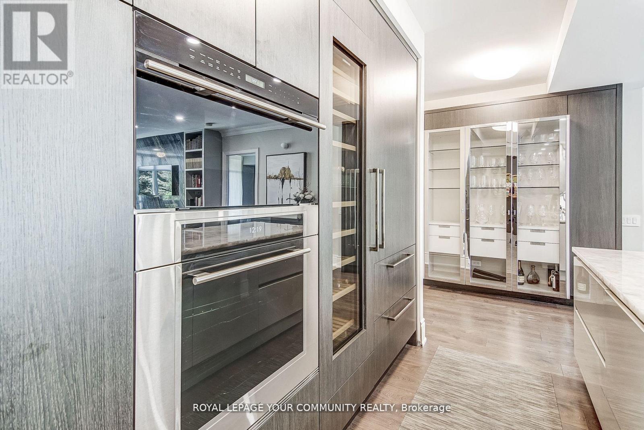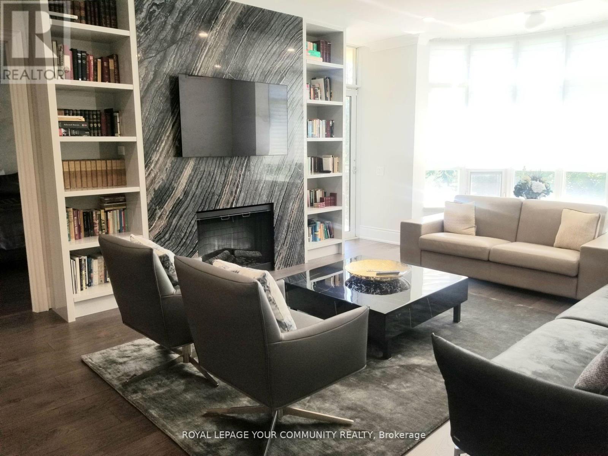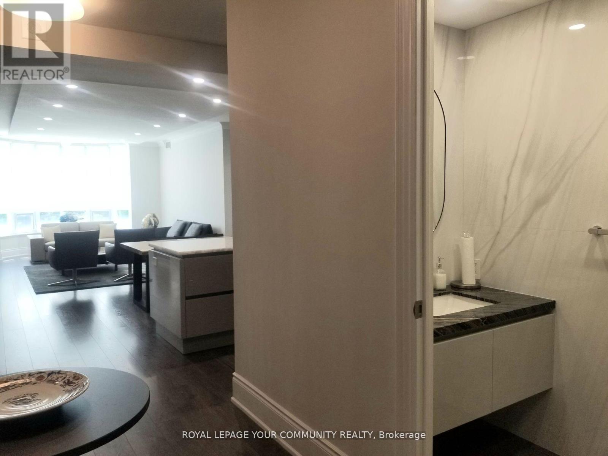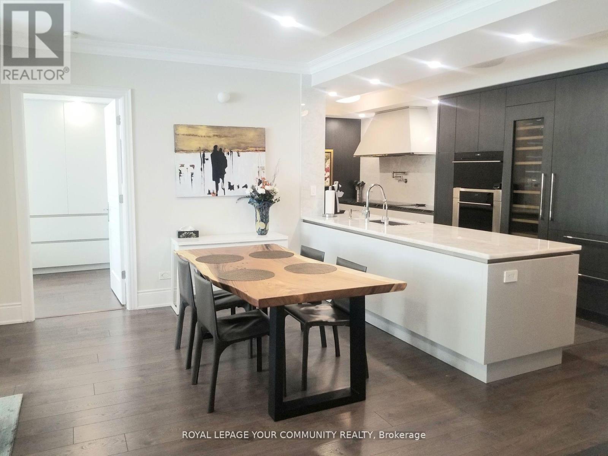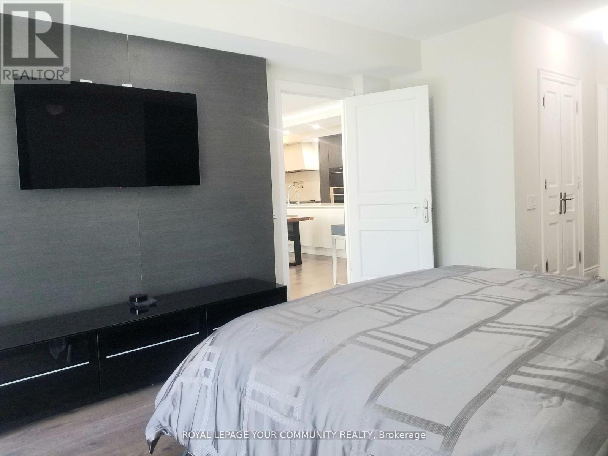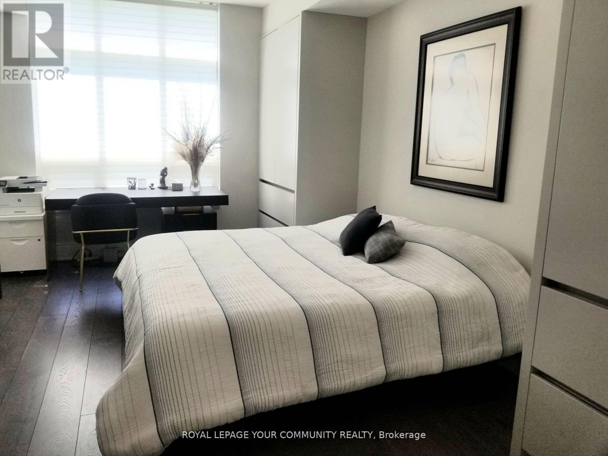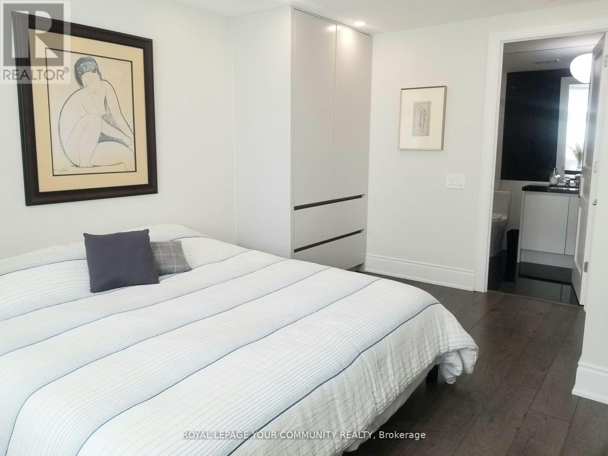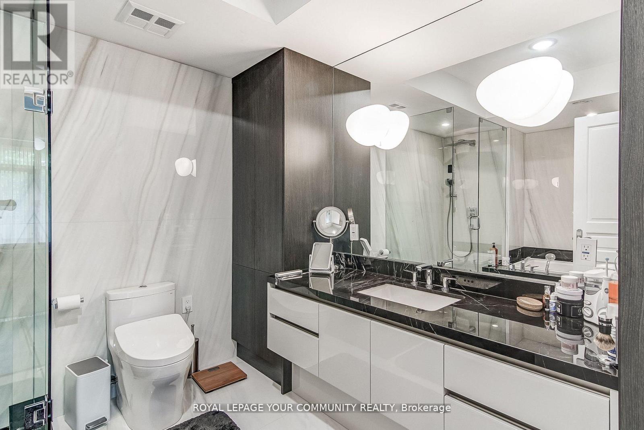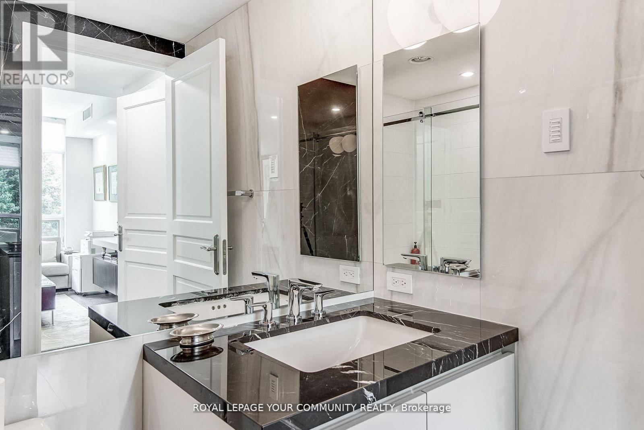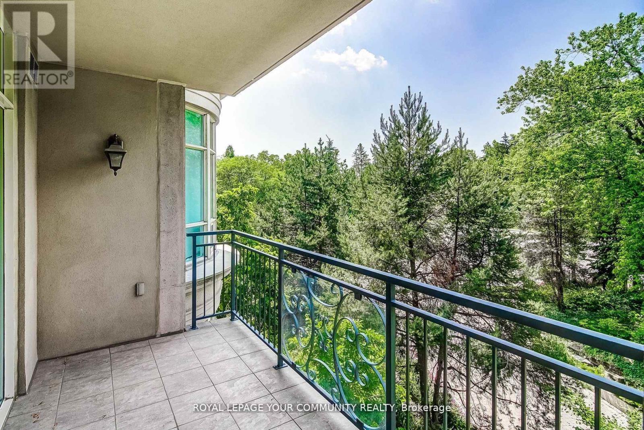304 - 7071 Bayview Avenue Markham, Ontario L3T 7V8
$6,000 Monthly
Welcome to Suite 304 at the luxurious Avignon on Bayview! Offering sophistication, European Design, an open concept floorplan and exotic stone finishes throughout, you will be pleased! Beautifully appointed living room and dining room with a gas fireplace and Flat Screen TV nestled in built-in bookcases with a walk-out to the spacious West facing balcony! Stunning Chef's Kitchen boasting high end built-in appliances and millwork! The Primary Bedroom is a sanctuary with a 6 piece ensuite, His and Hers Walk-in Closets, Flat Screen Tv and a walk-out to the balcony! Peaceful second Bedroom with 4 piece ensuite, built in Closets and Flat Screen TV! Spacious Foyer with hall closet and 2 piece powder room! Fully furnished, ensuite laundry with closet, modern lighting throughout, WIFI and 2 parking spots included! Conveniently located close to major highways and shopping! Monthly Hydro is extra. (id:61852)
Property Details
| MLS® Number | N12471953 |
| Property Type | Single Family |
| Community Name | Bayview Glen |
| CommunicationType | High Speed Internet |
| CommunityFeatures | Pet Restrictions |
| Features | Ravine, Balcony, Guest Suite |
| ParkingSpaceTotal | 2 |
| PoolType | Indoor Pool |
Building
| BathroomTotal | 3 |
| BedroomsAboveGround | 2 |
| BedroomsTotal | 2 |
| Amenities | Security/concierge, Exercise Centre, Party Room, Visitor Parking, Fireplace(s), Separate Electricity Meters |
| Appliances | Oven - Built-in, Central Vacuum, Range, Garburator, Water Purifier |
| CoolingType | Central Air Conditioning |
| ExteriorFinish | Concrete |
| FireplacePresent | Yes |
| HalfBathTotal | 1 |
| HeatingFuel | Natural Gas |
| HeatingType | Heat Pump |
| SizeInterior | 1400 - 1599 Sqft |
Parking
| Underground | |
| Garage |
Land
| Acreage | No |
Rooms
| Level | Type | Length | Width | Dimensions |
|---|---|---|---|---|
| Flat | Living Room | 4.2 m | 4.91 m | 4.2 m x 4.91 m |
| Flat | Dining Room | 3.27 m | 4.87 m | 3.27 m x 4.87 m |
| Flat | Kitchen | 5.62 m | 2.32 m | 5.62 m x 2.32 m |
| Flat | Primary Bedroom | 6.46 m | 3.87 m | 6.46 m x 3.87 m |
| Flat | Bedroom 2 | 5.25 m | 3.32 m | 5.25 m x 3.32 m |
| Flat | Foyer | 5.22 m | 2 m | 5.22 m x 2 m |
| Flat | Laundry Room | Measurements not available |
Interested?
Contact us for more information
Elpida Gitsidis Kulic
Salesperson
8854 Yonge Street #302
Richmond Hill, Ontario L4C 0T4
