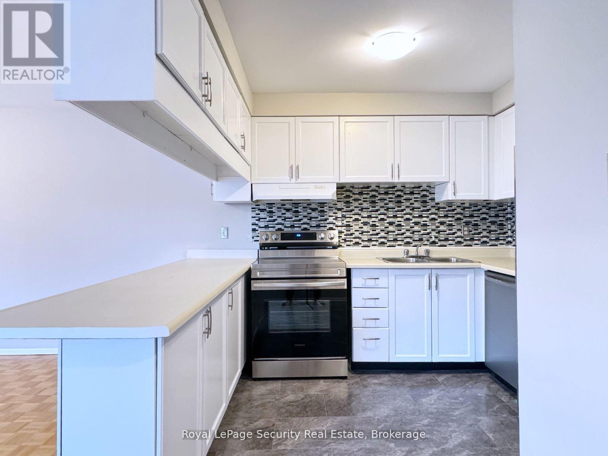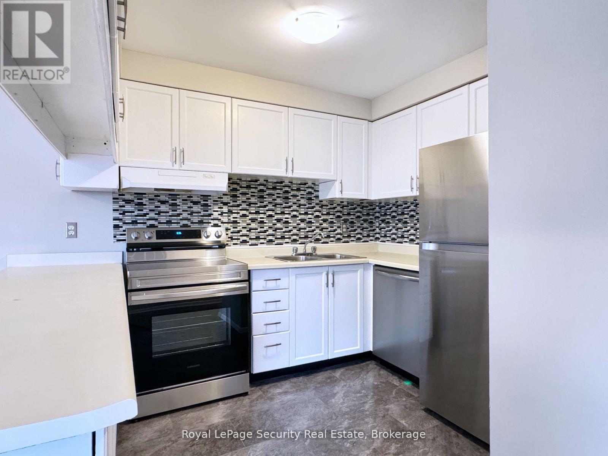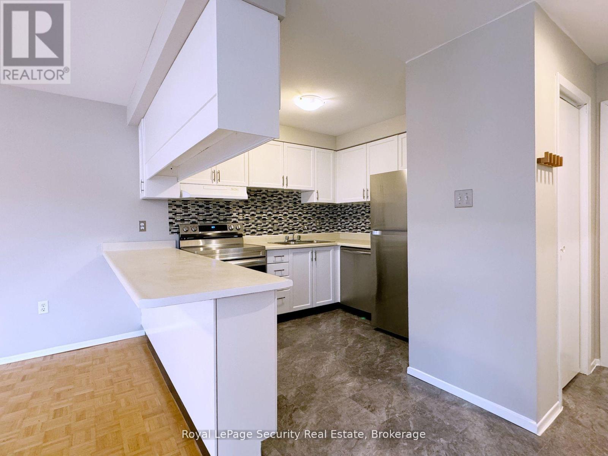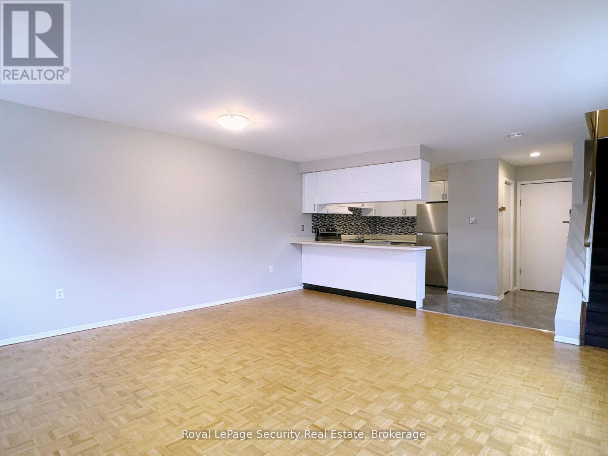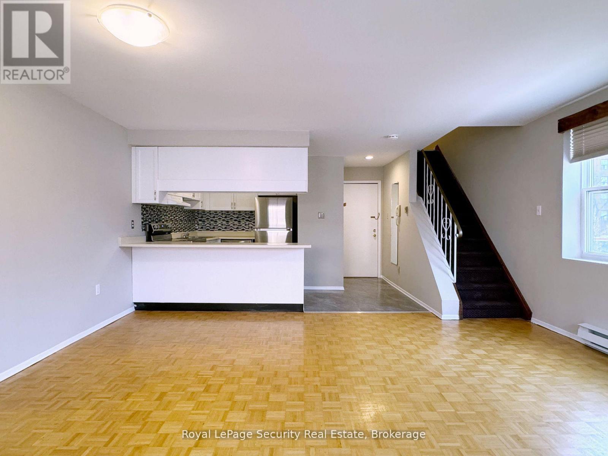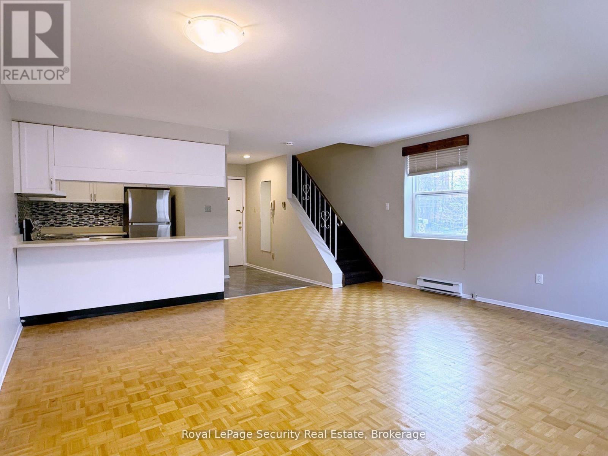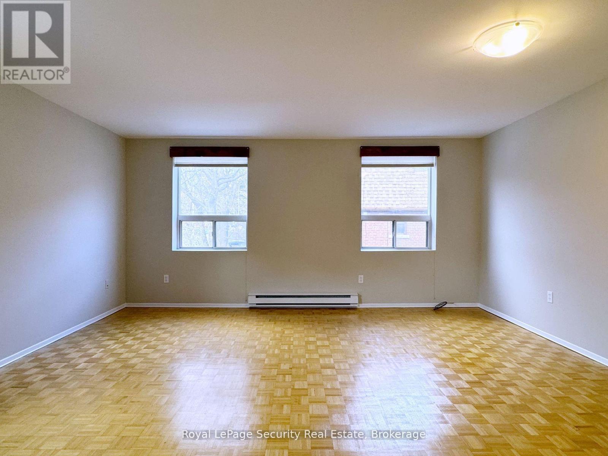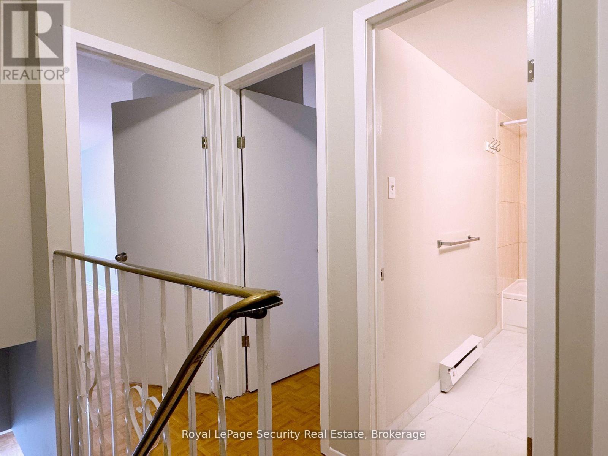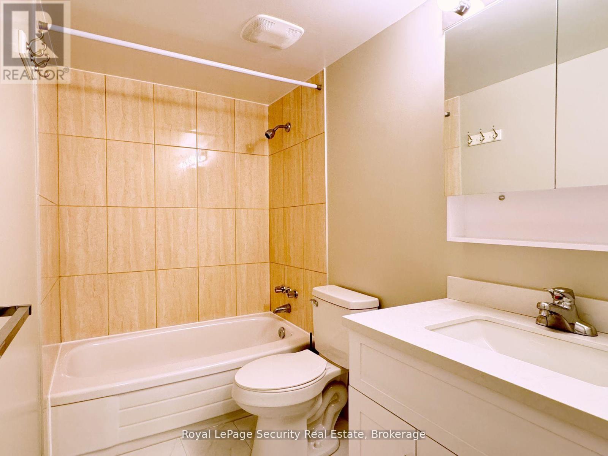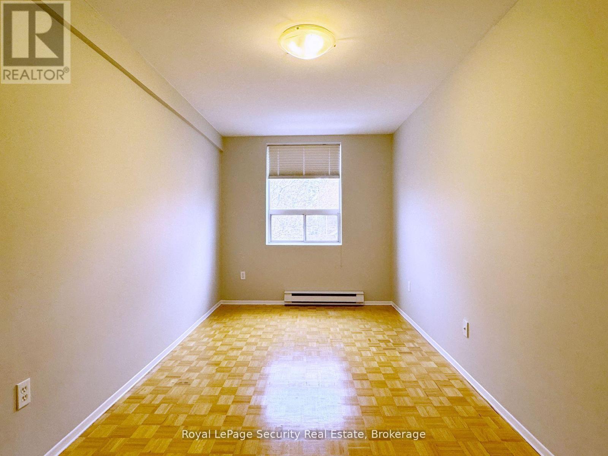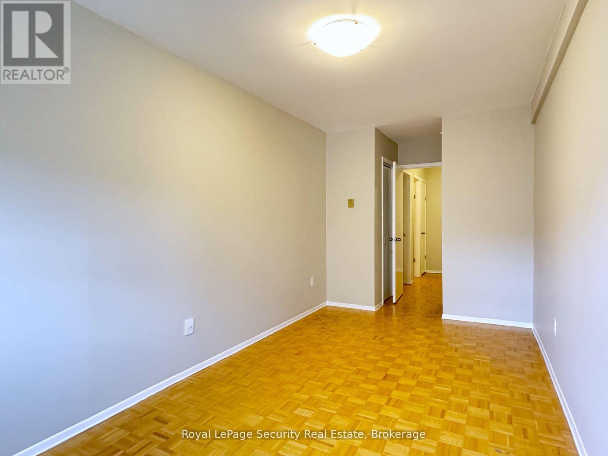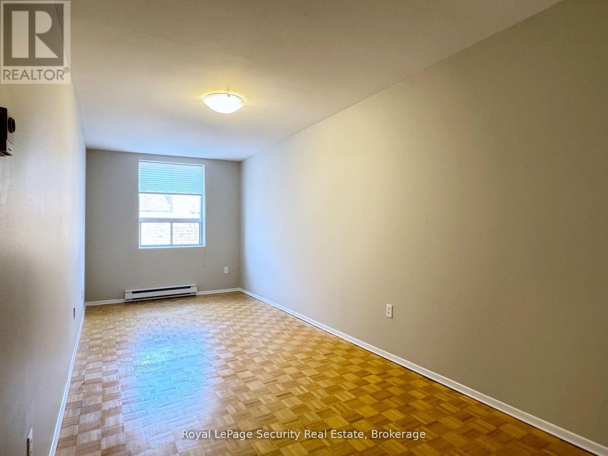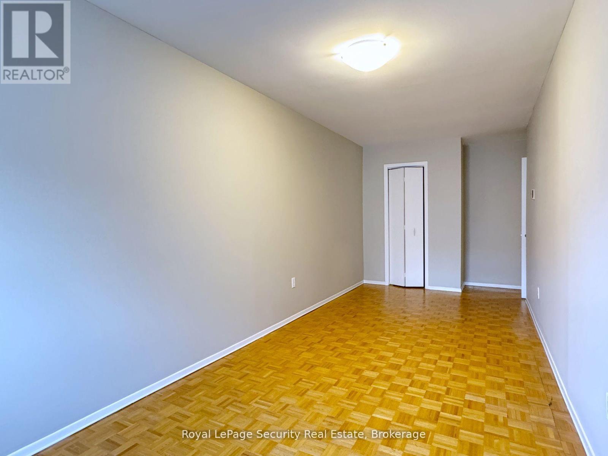304 - 696 St Clair Avenue W Toronto, Ontario M6C 1B1
$2,300 Monthly
Welcome to this charming two-storey, two-bedroom apartment located in the vibrant Humewood-Cedarvale community! Filled with natural light, this bright and inviting unit features a spacious open-concept living and dining area, a modern kitchen with new backsplash, stainless steel appliances, and an updated bathroom. Both bedrooms are generously sized with high ceilings throughout, offering a comfortable and airy feel. One parking space is included for your convenience. Situated steps from public transit and within walking distance to popular cafes, shops, restaurants, parks, schools, and more! This is urban living at its finest in one of Toronto's most desirable neighborhoods. Don't miss your chance to call this fantastic space home! (id:61852)
Property Details
| MLS® Number | C12476317 |
| Property Type | Multi-family |
| Community Name | Humewood-Cedarvale |
| Features | Lane |
| ParkingSpaceTotal | 1 |
Building
| BathroomTotal | 1 |
| BedroomsAboveGround | 2 |
| BedroomsTotal | 2 |
| Appliances | Dishwasher, Hood Fan, Stove, Window Coverings, Refrigerator |
| BasementType | None |
| CoolingType | None |
| ExteriorFinish | Brick |
| FlooringType | Parquet |
| FoundationType | Unknown |
| HeatingFuel | Electric |
| HeatingType | Baseboard Heaters |
| SizeInterior | 700 - 1100 Sqft |
| Type | Other |
| UtilityWater | Municipal Water |
Parking
| No Garage |
Land
| Acreage | No |
| Sewer | Sanitary Sewer |
Rooms
| Level | Type | Length | Width | Dimensions |
|---|---|---|---|---|
| Second Level | Kitchen | 3.2 m | 2.4 m | 3.2 m x 2.4 m |
| Second Level | Living Room | 5.04 m | 5.08 m | 5.04 m x 5.08 m |
| Second Level | Dining Room | 5.04 m | 5.08 m | 5.04 m x 5.08 m |
| Third Level | Bedroom | 5 m | 2.49 m | 5 m x 2.49 m |
| Third Level | Bedroom 2 | 6.58 m | 2.49 m | 6.58 m x 2.49 m |
Interested?
Contact us for more information
Robert Joseph Volpentesta
Broker of Record
2700 Dufferin Street Unit 47
Toronto, Ontario M6B 4J3
