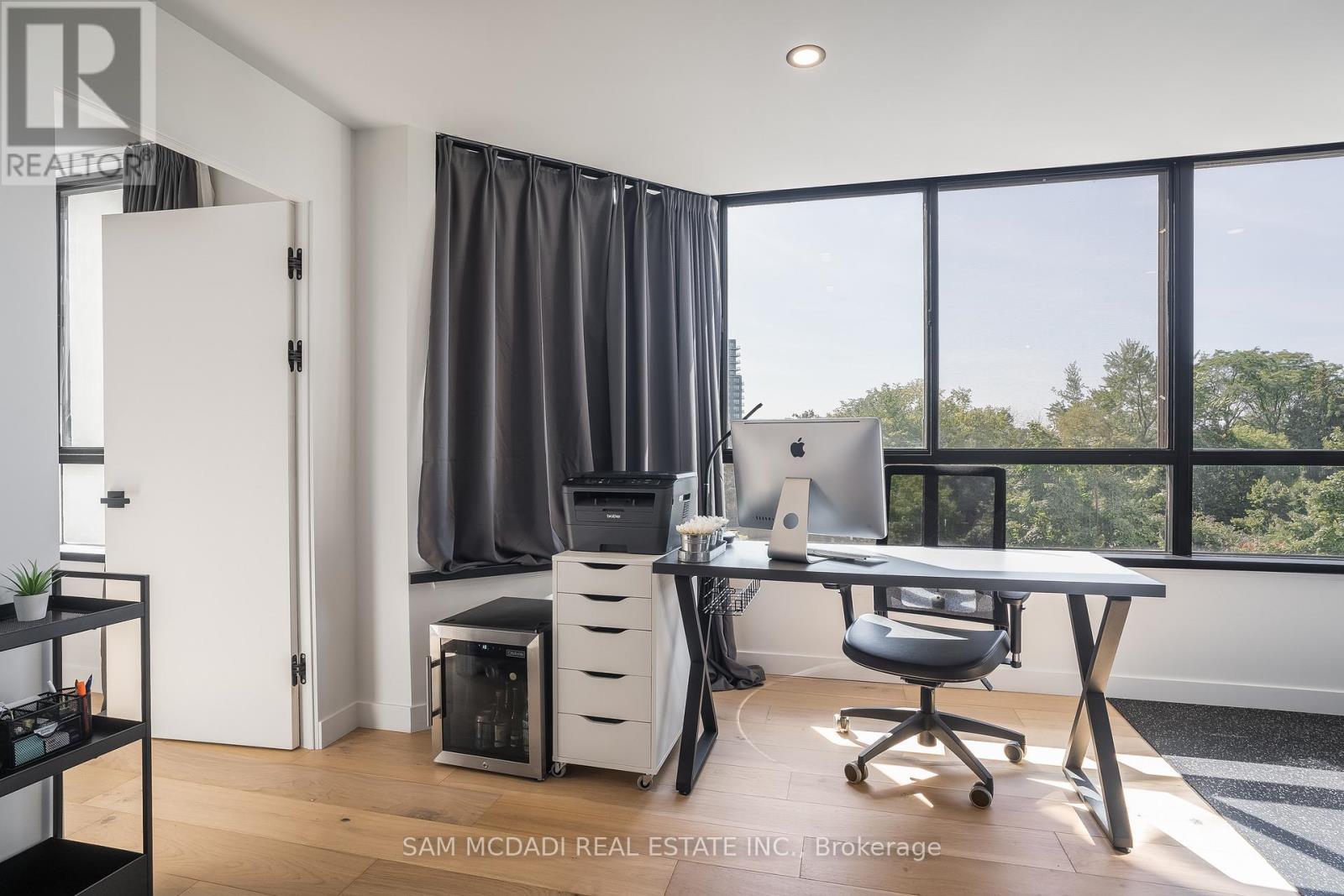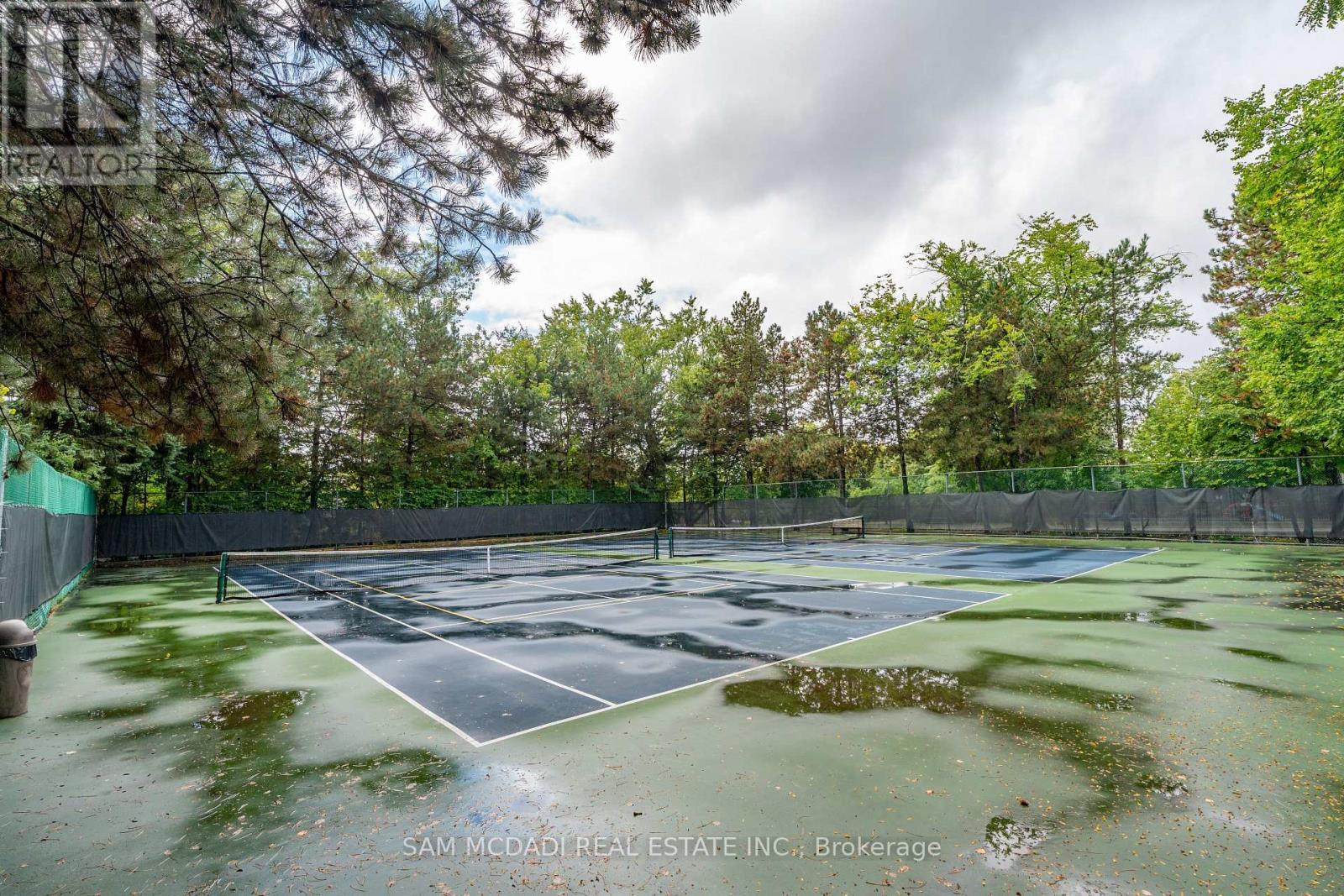304 - 5444 Yonge Street Toronto, Ontario M2N 6J4
$1,500,000Maintenance, Heat, Electricity, Water, Common Area Maintenance, Insurance, Parking, Cable TV
$1,580 Monthly
Maintenance, Heat, Electricity, Water, Common Area Maintenance, Insurance, Parking, Cable TV
$1,580 MonthlyImmerse yourself in the affluent Willowdale community, renowned for its vibrant urban center, luxury homes, shopping boutiques, versatile restaurants, and more! This beautifully redesigned luxury pied--terre offers 1,651 square feet of living space with a remarkable layout that flows seamlessly from room to room. The chef's gourmet kitchen is the centerpiece of this residence, featuring a large center island with marble countertops, high-end built-in appliances, a marble backsplash, illuminated lighting, and ample upper and lower cabinetry. The living and dining areas, which are overlooked by the kitchen, are enhanced with meticulously designed feature walls, LED pot lights, and luxurious engineered hardwood floors that flow throughout each room. The owner's suite is elevated with a shiplap feature wall, large windows, a walk-in closet, a built-in closet, and an elegant 3-piece ensuite with porcelain counters, an oversized shower, and a heated towel rack. This stunning home also boasts two more spacious bedrooms that share a 4-piece bath, a gym, an office, and a walk-in pantry. An absolute showstopper, it is located minutes from Highway 401, Bayview Village Shopping Centre, the highly rated Earl Haig Secondary School, and all other desired amenities. The property also includes a tandem parking spot, one locker, and all utilities in the maintenance fee. (id:61852)
Property Details
| MLS® Number | C11960397 |
| Property Type | Single Family |
| Neigbourhood | North York |
| Community Name | Willowdale West |
| AmenitiesNearBy | Public Transit, Park, Schools |
| CommunityFeatures | Pet Restrictions, Community Centre |
| ParkingSpaceTotal | 2 |
| Structure | Tennis Court |
Building
| BathroomTotal | 2 |
| BedroomsAboveGround | 3 |
| BedroomsTotal | 3 |
| Amenities | Security/concierge, Exercise Centre, Party Room, Visitor Parking, Storage - Locker |
| Appliances | Cooktop, Dryer, Microwave, Oven, Washer, Refrigerator |
| CoolingType | Central Air Conditioning |
| ExteriorFinish | Concrete |
| FlooringType | Hardwood, Cushion/lino/vinyl |
| HeatingFuel | Natural Gas |
| HeatingType | Forced Air |
| SizeInterior | 1600 - 1799 Sqft |
| Type | Apartment |
Parking
| Underground |
Land
| Acreage | No |
| LandAmenities | Public Transit, Park, Schools |
Rooms
| Level | Type | Length | Width | Dimensions |
|---|---|---|---|---|
| Main Level | Kitchen | 2.96 m | 4.63 m | 2.96 m x 4.63 m |
| Main Level | Dining Room | 3.58 m | 3.76 m | 3.58 m x 3.76 m |
| Main Level | Living Room | 3.86 m | 4.23 m | 3.86 m x 4.23 m |
| Main Level | Office | 2.96 m | 3.31 m | 2.96 m x 3.31 m |
| Main Level | Exercise Room | 2.83 m | 3.1 m | 2.83 m x 3.1 m |
| Main Level | Primary Bedroom | 5.02 m | 6.86 m | 5.02 m x 6.86 m |
| Main Level | Bedroom 2 | 3.91 m | 3.92 m | 3.91 m x 3.92 m |
| Main Level | Bedroom 3 | 3.83 m | 3.14 m | 3.83 m x 3.14 m |
Interested?
Contact us for more information
Sam Allan Mcdadi
Salesperson
110 - 5805 Whittle Rd
Mississauga, Ontario L4Z 2J1









































