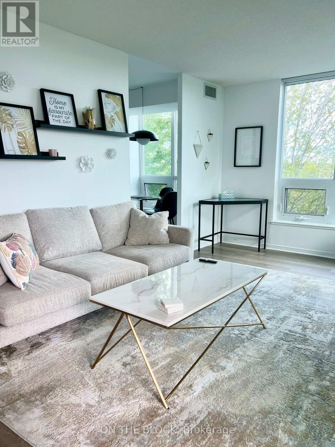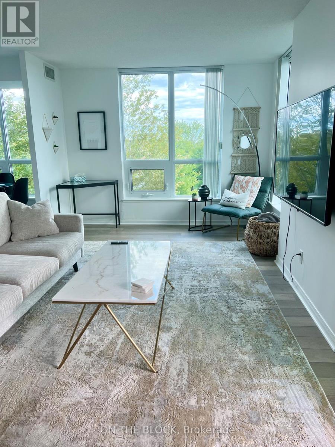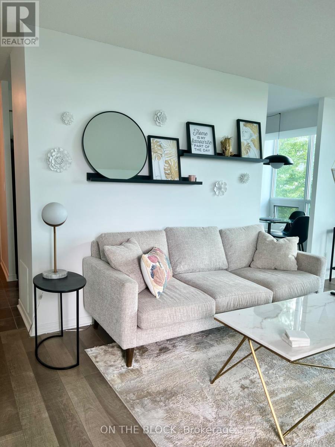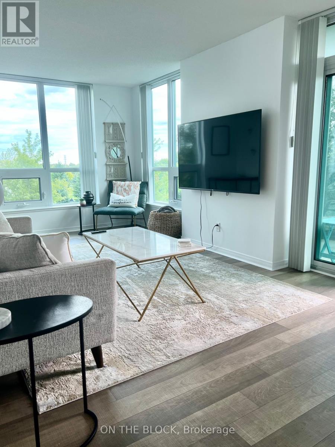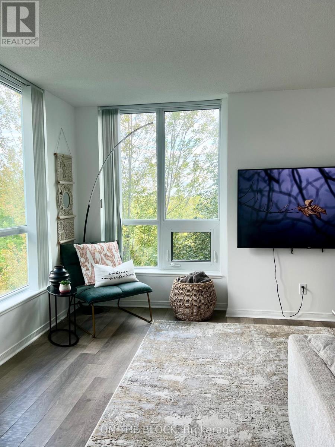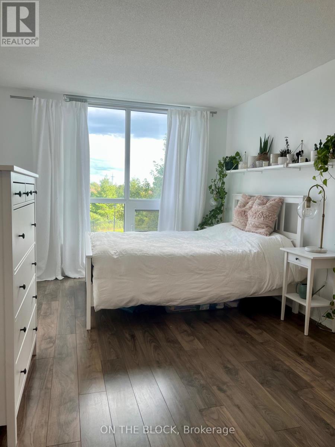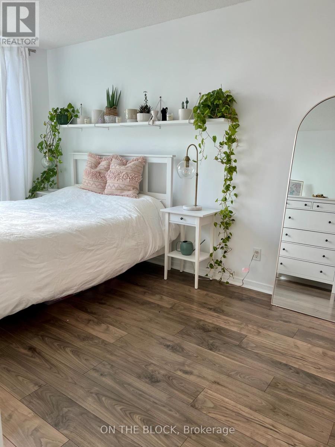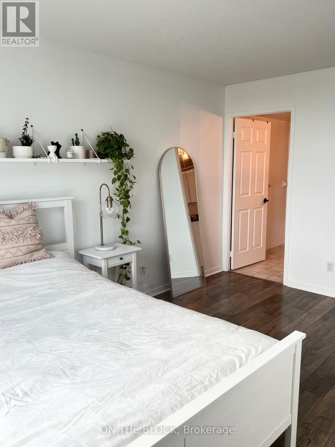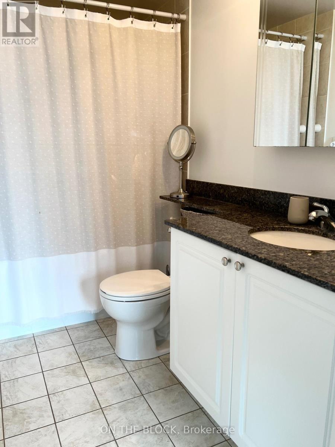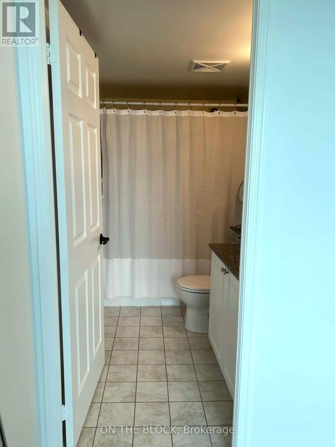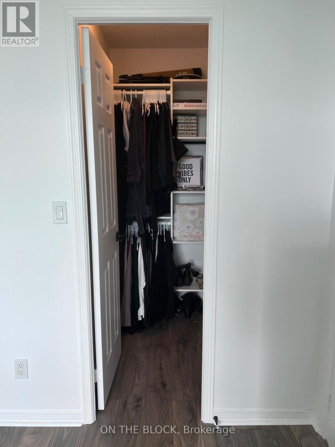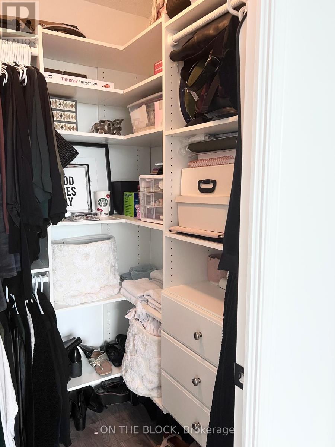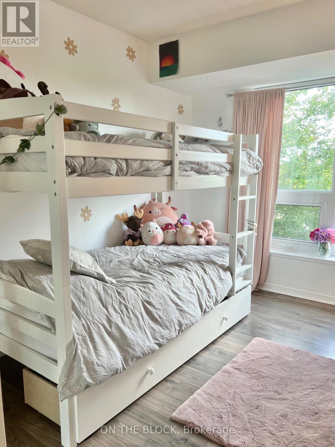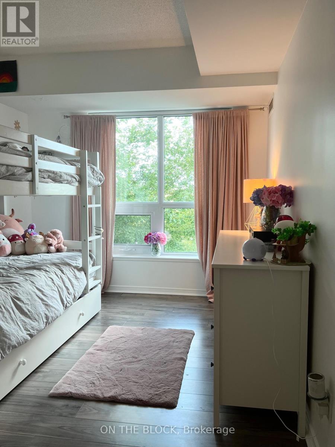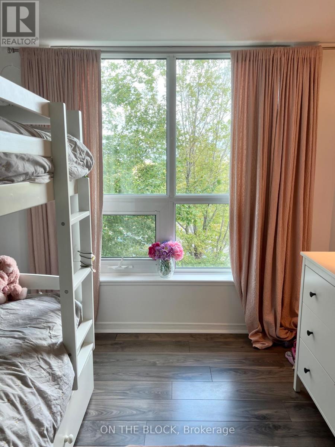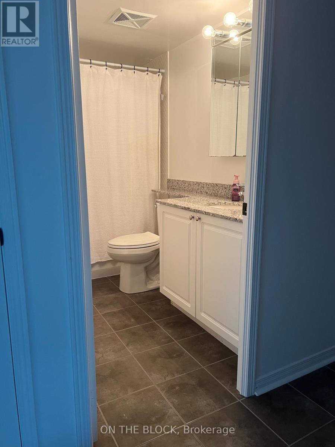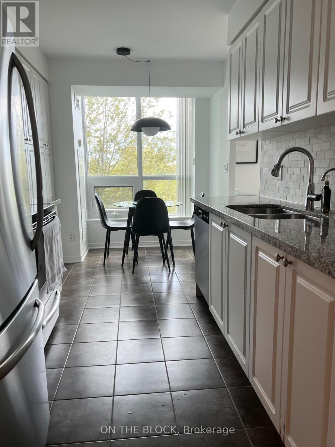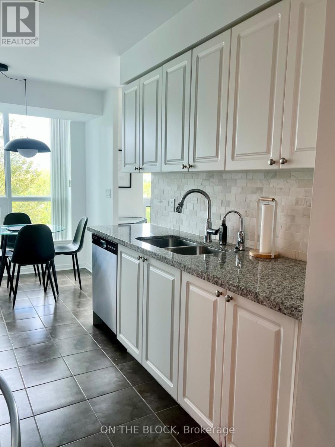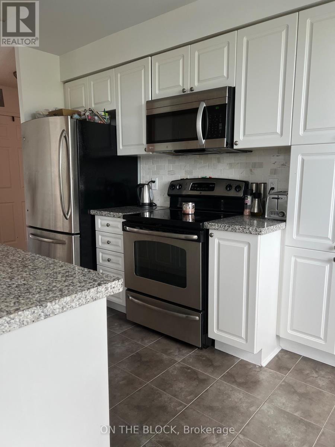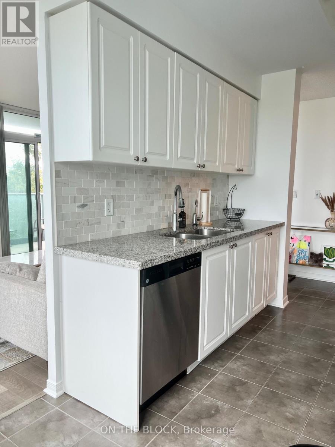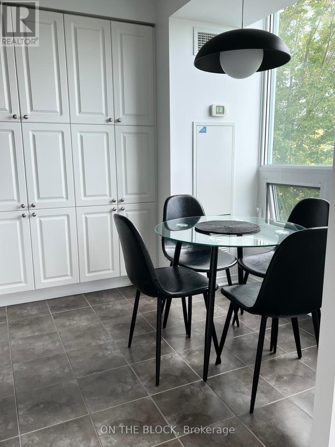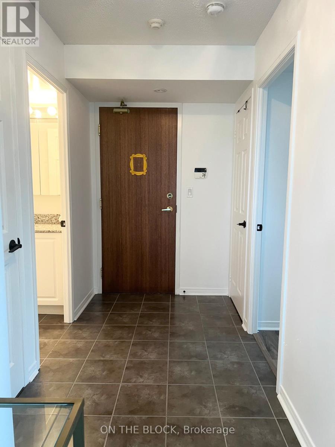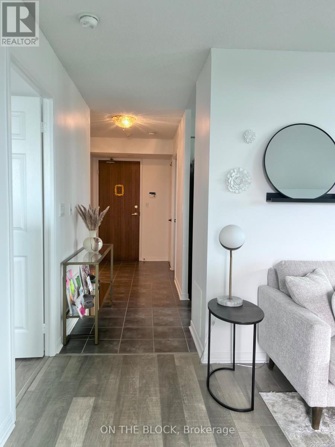304 - 4900 Glen Erin Drive Mississauga, Ontario L5M 7S2
$3,150 Monthly
Spacious, bright, beautifully maintained and thoughtfully furnished 950sf corner unit available for mid-term or standard lease. Situated at treetop-level, the unit's large windows overlook lush greenery and serene park space, creating a bright, private and tranquil retreat. Inside, an upgraded, carpet-free split bedroom design offers ideal privacy and ample living space. The primary bedroom is generously sized and includes a custom walk-in closet and 4-pc ensuite. The second bedroom is versatile - currently furnished with a bunk bed (negotiable) but equally suitable as a home office, nursery or guest room. The kitchen features ample cabinetry and pantry space and is sizeable enough for a 4pc dining table. Building amenities include 24-hour security, an indoor pool, fitness centre, party rooms w/ billiards tables and a terrace w/ shared bbqs. Unbeatable location across from Erin Mills Town Centre, Credit Valley Hospital, and near to hwy access and top-rated schools. (id:61852)
Property Details
| MLS® Number | W12413551 |
| Property Type | Single Family |
| Community Name | Erin Mills |
| AmenitiesNearBy | Hospital, Park, Public Transit, Place Of Worship |
| CommunityFeatures | Pets Not Allowed, School Bus |
| Features | Balcony, Carpet Free, In Suite Laundry |
| ParkingSpaceTotal | 1 |
| PoolType | Indoor Pool |
Building
| BathroomTotal | 2 |
| BedroomsAboveGround | 2 |
| BedroomsTotal | 2 |
| Age | 11 To 15 Years |
| Amenities | Security/concierge, Exercise Centre, Visitor Parking, Storage - Locker |
| Appliances | Window Coverings |
| BasementType | None |
| CoolingType | Central Air Conditioning |
| ExteriorFinish | Concrete |
| FireProtection | Security Guard |
| FireplacePresent | Yes |
| HeatingFuel | Natural Gas |
| HeatingType | Forced Air |
| SizeInterior | 900 - 999 Sqft |
| Type | Apartment |
Parking
| Underground | |
| Garage |
Land
| Acreage | No |
| LandAmenities | Hospital, Park, Public Transit, Place Of Worship |
Rooms
| Level | Type | Length | Width | Dimensions |
|---|---|---|---|---|
| Flat | Kitchen | 2.44 m | 2.44 m | 2.44 m x 2.44 m |
| Flat | Eating Area | 2.44 m | 2.41 m | 2.44 m x 2.41 m |
| Flat | Living Room | 3.17 m | 3 m | 3.17 m x 3 m |
| Flat | Dining Room | 3.17 m | 2.79 m | 3.17 m x 2.79 m |
| Flat | Bedroom | 14.5 m | 10.01 m | 14.5 m x 10.01 m |
| Flat | Bedroom 2 | 3.17 m | 2.74 m | 3.17 m x 2.74 m |
| Flat | Bathroom | 3 m | 1.5 m | 3 m x 1.5 m |
| Flat | Bathroom | 3 m | 1.5 m | 3 m x 1.5 m |
Interested?
Contact us for more information
Ashley Hunter
Salesperson
8611 Weston Rd #31
Woodbridge, Ontario L4L 9P1
