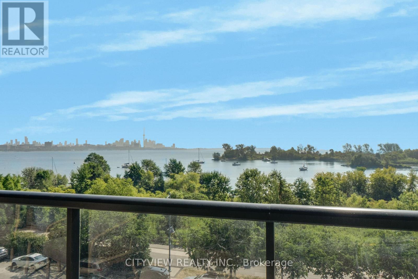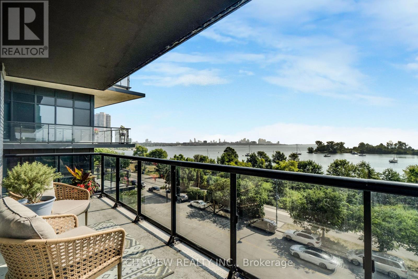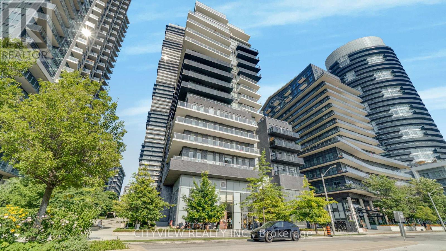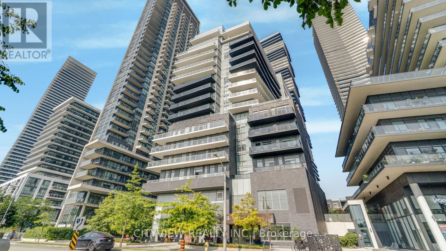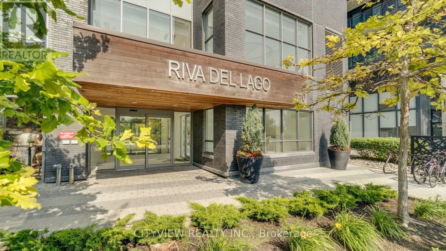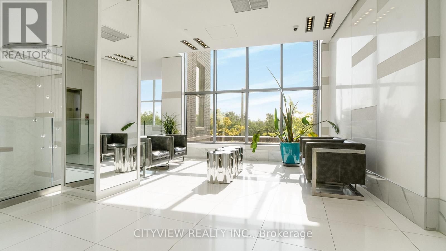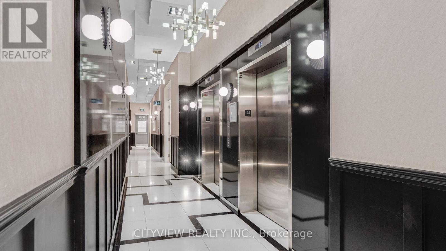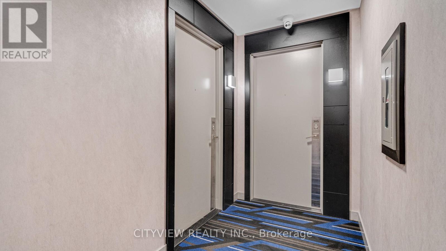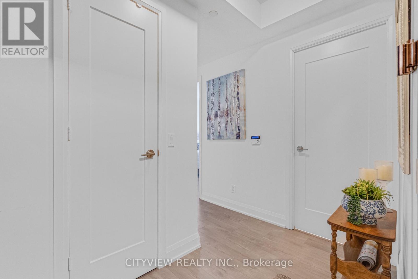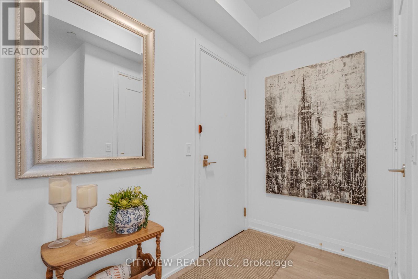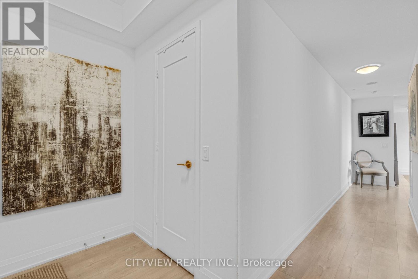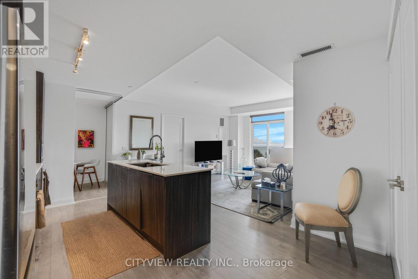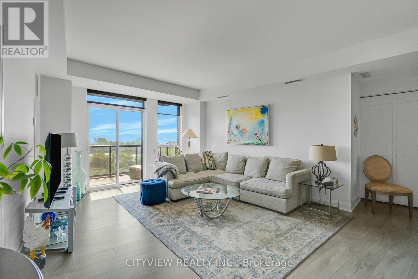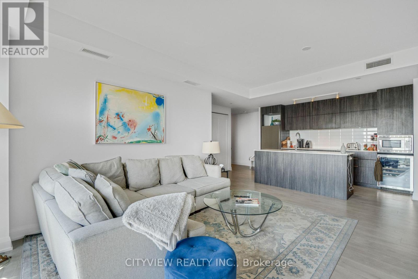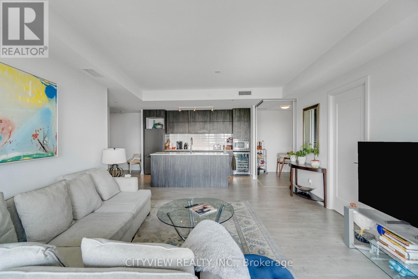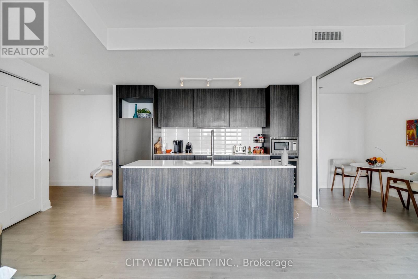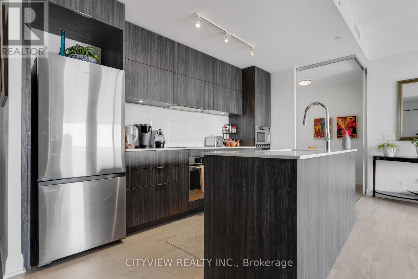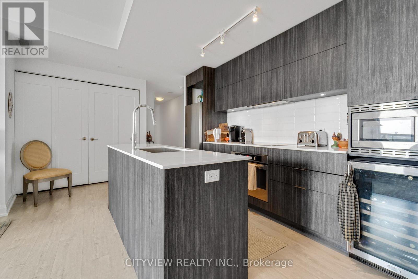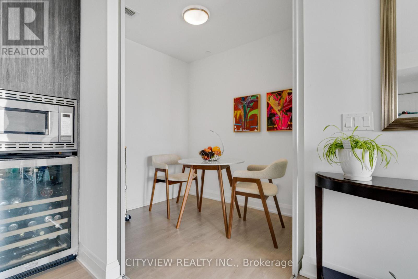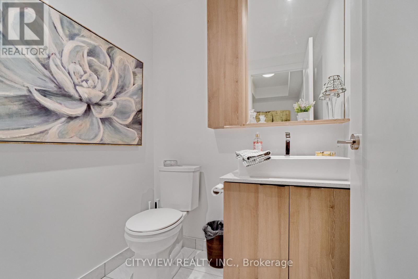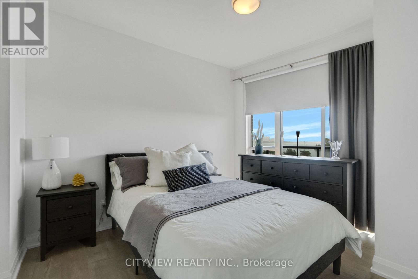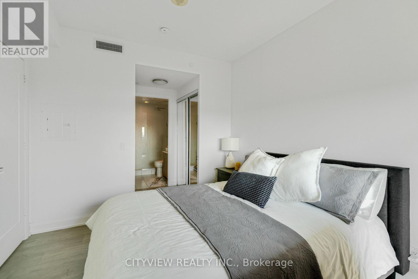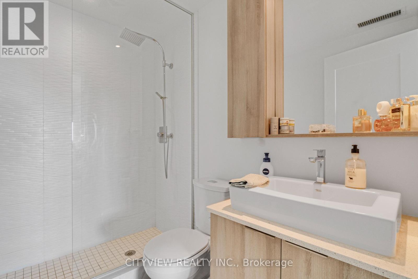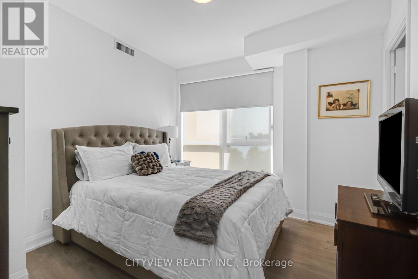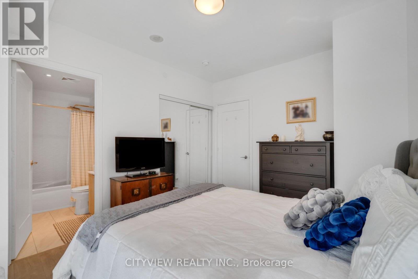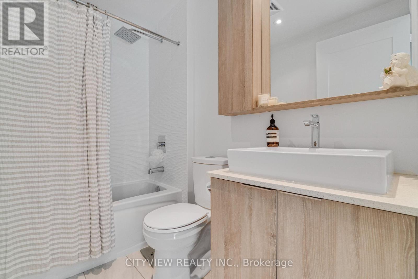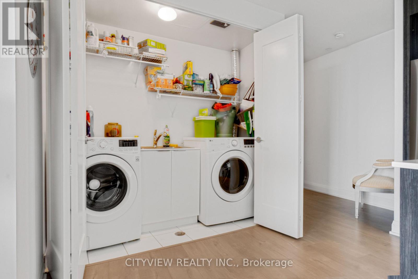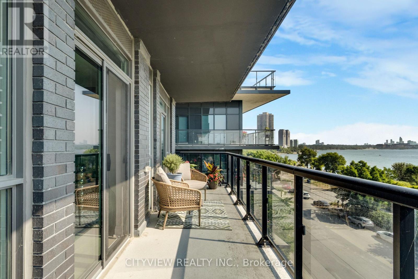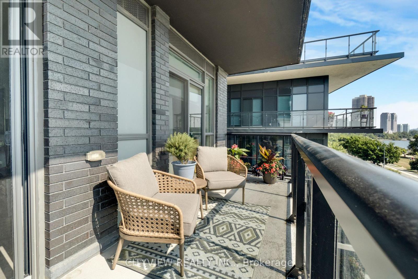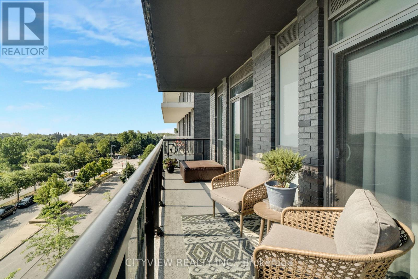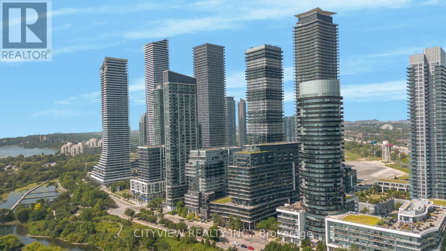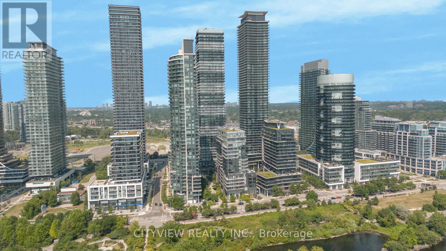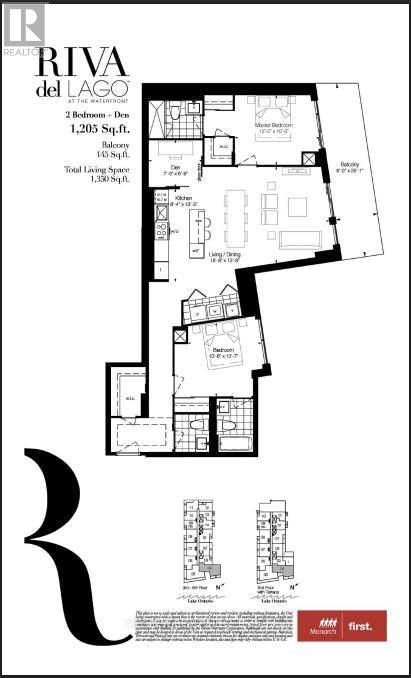304 - 110 Marine Parade Drive Toronto, Ontario M8V 0B6
$1,250,000Maintenance, Parking, Common Area Maintenance, Insurance
$1,016.24 Monthly
Maintenance, Parking, Common Area Maintenance, Insurance
$1,016.24 MonthlyWelcome to Riva Del Lago, a prestigious residence in Toronto's coveted Humber Bay Shores. One of the largest layouts in the building. This suite offers 1,350 Sq.ft. (1205 int + 145 ext) of refined living space, with a private balcony steps from lake Ontario. Truly unobstructed views of the lake and Toronto skyline. 2 spacious bedrooms plus a large den, and 2.5 elegant bathrooms, this home provides breathtaking water views from the living area and both bedrooms, each with an ensuite bath. Indulge in luxury with upgrades including plank laminate floors, smooth ceilings, a designer kitchen and high-end appliances enhance your living experience including a wine fridge. Additional conveniences include one parking spot and one locker. Exclusive amenities elevate your lifestyle with a dog wash, a two-level gym & much more. Be within walking distance to local shops, restaurants, parks, and nature trails. The highway and TTC are in close proximity, and you're within minutes drive from downtown Toronto, Mississauga, or the airport. (id:61852)
Property Details
| MLS® Number | W12339388 |
| Property Type | Single Family |
| Neigbourhood | Humber Bay Shores |
| Community Name | Mimico |
| CommunityFeatures | Pets Allowed With Restrictions |
| Easement | None |
| Features | Balcony, In Suite Laundry |
| ParkingSpaceTotal | 1 |
| ViewType | City View, Lake View, View Of Water, Direct Water View, Unobstructed Water View |
Building
| BathroomTotal | 3 |
| BedroomsAboveGround | 2 |
| BedroomsBelowGround | 1 |
| BedroomsTotal | 3 |
| Amenities | Storage - Locker |
| Appliances | Dishwasher, Dryer, Microwave, Stove, Washer, Window Coverings, Wine Fridge, Refrigerator |
| BasementType | None |
| CoolingType | Central Air Conditioning |
| ExteriorFinish | Concrete |
| FlooringType | Laminate |
| HalfBathTotal | 1 |
| HeatingFuel | Natural Gas |
| HeatingType | Forced Air |
| SizeInterior | 1200 - 1399 Sqft |
| Type | Apartment |
Parking
| Underground | |
| Garage |
Land
| Acreage | No |
Rooms
| Level | Type | Length | Width | Dimensions |
|---|---|---|---|---|
| Main Level | Kitchen | 1.95 m | 4.05 m | 1.95 m x 4.05 m |
| Main Level | Living Room | 5.73 m | 4.23 m | 5.73 m x 4.23 m |
| Main Level | Dining Room | 5.73 m | 4.23 m | 5.73 m x 4.23 m |
| Main Level | Bedroom | 3.71 m | 3.048 m | 3.71 m x 3.048 m |
| Main Level | Bedroom 2 | 3.23 m | 3.26 m | 3.23 m x 3.26 m |
| Main Level | Den | 2.41 m | 2.1 m | 2.41 m x 2.1 m |
https://www.realtor.ca/real-estate/28722121/304-110-marine-parade-drive-toronto-mimico-mimico
Interested?
Contact us for more information
Moe Dib
Salesperson
525 Curran Place
Mississauga, Ontario L5B 0H4
Maher Dib
Salesperson
525 Curran Place
Mississauga, Ontario L5B 0H4
