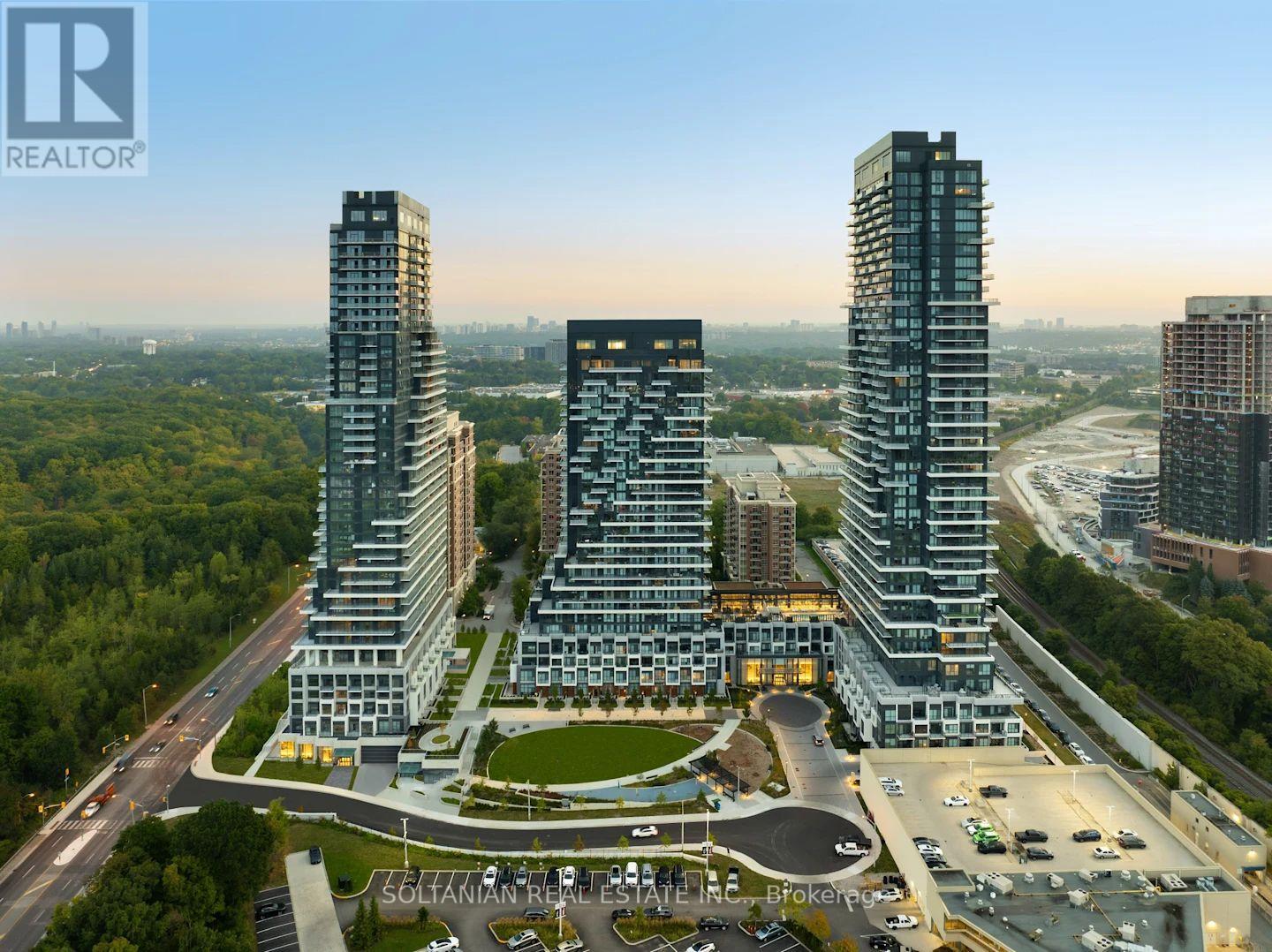304 - 10 Inn On The Park Drive Toronto, Ontario M3C 0P9
$1,798,000Maintenance, Parking, Insurance
$1,334.49 Monthly
Maintenance, Parking, Insurance
$1,334.49 MonthlyExperience elevated living in this brand-new, ultra-luxurious 3-bedroom, 3-bathroom residence at Chateau Auberge on the Park by Tridel. Gorgeoues unit offers an expansive 1721 square feet of sophisticated, home-sized living space with a private terrace overlooking serene ravine and parkland views. Filled with an abundance of natural light through its many large windows, this exceptional suite boasts soaring 9-foot ceilings, engineered hardwood floors, timeless French-inspired interiors, and a layout designed to impress .The open-concept living and entertaining area flows seamlessly into a chef-inspired kitchen, complete with premium built-in Miele appliances, an upgraded waterfall stone island, luxury cabinetry, offering both style and function in equal measure. The thoughtful layout separates entertaining and personal spaces,. The primary suite is a true retreat, with lots or storage space , featuring two closets and one a generous walk-in, the other a sleek mirrored closet and a lavish 5-piece ensuite with double vanity, glass-enclosed shower and premium fixtures. Two additional bedrooms feature upgraded mirrored closets. ensuite laundry complete this luxurious layout. Set against the lush backdrop of Sunnybrook Park and surrounded by an expansive network of trails and greenspace, Chateau Auberge combines timeless French-inspired elegance with state-of-the-art amenities, offering a 24-hour concierge, state-of-the-art fitness center, indoor pool with floor to ceiling windows facing ravine with a large balcony perfect for sunbating, and elegant social lounges including a upscale party room with architect digest style kit. Perfectly positioned near top-tier shopping, transit, fine dining, and Toronto's most prestigious neighborhoods, including the Bridle Path and Hoggs Hollow. Comes with 2 parking spaces that are side by side conveniently located next to the elevator, and one locker. Luxury by nature. Sophistication by design. Welcome to your new home. (id:61852)
Property Details
| MLS® Number | C12219896 |
| Property Type | Single Family |
| Neigbourhood | North York |
| Community Name | Banbury-Don Mills |
| AmenitiesNearBy | Park, Public Transit |
| CommunityFeatures | Pet Restrictions |
| Features | Ravine, Carpet Free |
| ParkingSpaceTotal | 2 |
| PoolType | Indoor Pool |
| ViewType | View |
Building
| BathroomTotal | 3 |
| BedroomsAboveGround | 3 |
| BedroomsTotal | 3 |
| Amenities | Exercise Centre, Visitor Parking, Recreation Centre, Party Room, Security/concierge, Storage - Locker |
| Appliances | Dishwasher, Dryer, Microwave, Oven, Stove, Washer, Refrigerator |
| CoolingType | Central Air Conditioning |
| ExteriorFinish | Brick |
| FlooringType | Hardwood |
| HeatingFuel | Natural Gas |
| HeatingType | Forced Air |
| SizeInterior | 1600 - 1799 Sqft |
| Type | Apartment |
Parking
| Underground | |
| Garage |
Land
| Acreage | No |
| LandAmenities | Park, Public Transit |
Rooms
| Level | Type | Length | Width | Dimensions |
|---|---|---|---|---|
| Main Level | Living Room | 3.51 m | 3.32 m | 3.51 m x 3.32 m |
| Main Level | Dining Room | 4.1 m | 2.44 m | 4.1 m x 2.44 m |
| Main Level | Kitchen | 4.34 m | 1.73 m | 4.34 m x 1.73 m |
| Main Level | Primary Bedroom | 3.95 m | 3.59 m | 3.95 m x 3.59 m |
| Main Level | Bedroom 2 | 3.78 m | 3.47 m | 3.78 m x 3.47 m |
| Main Level | Bedroom 3 | 3.41 m | 2.59 m | 3.41 m x 2.59 m |
Interested?
Contact us for more information
Anita Soltanian
Broker
175 Willowdale Ave Ste 100
Toronto, Ontario M2N 4Y9


















































