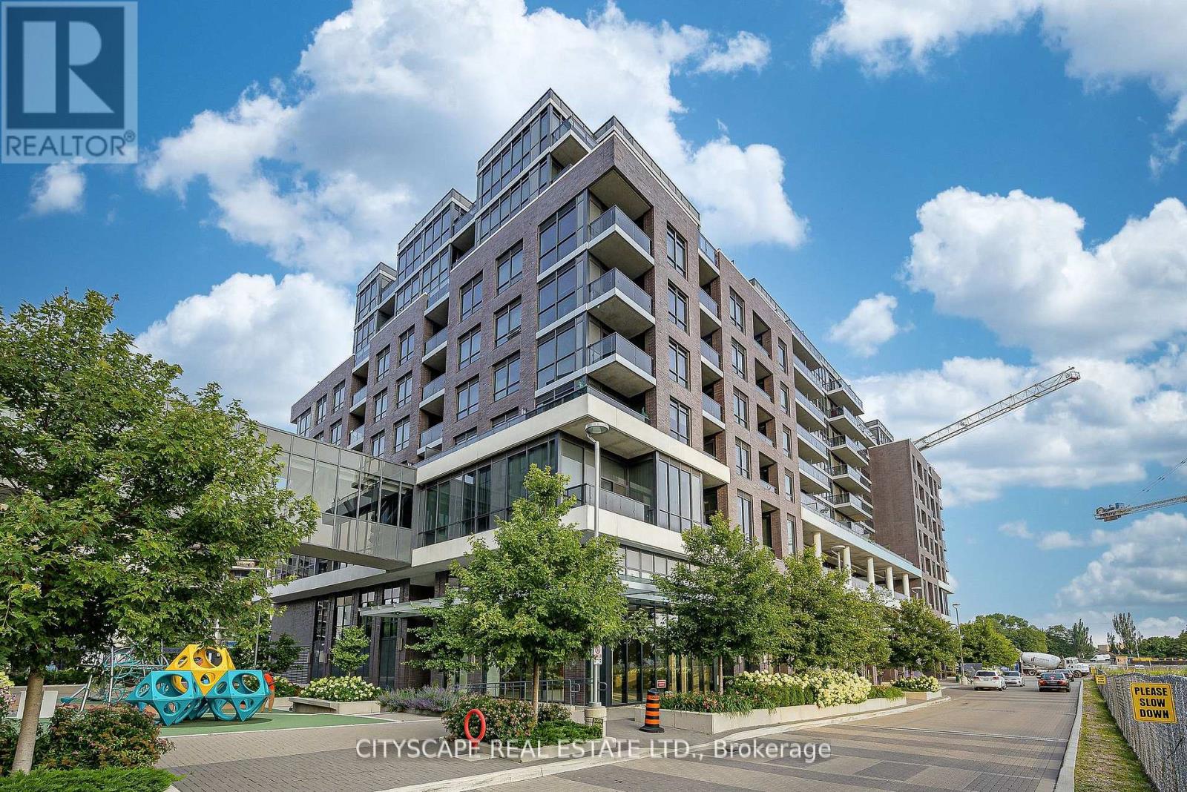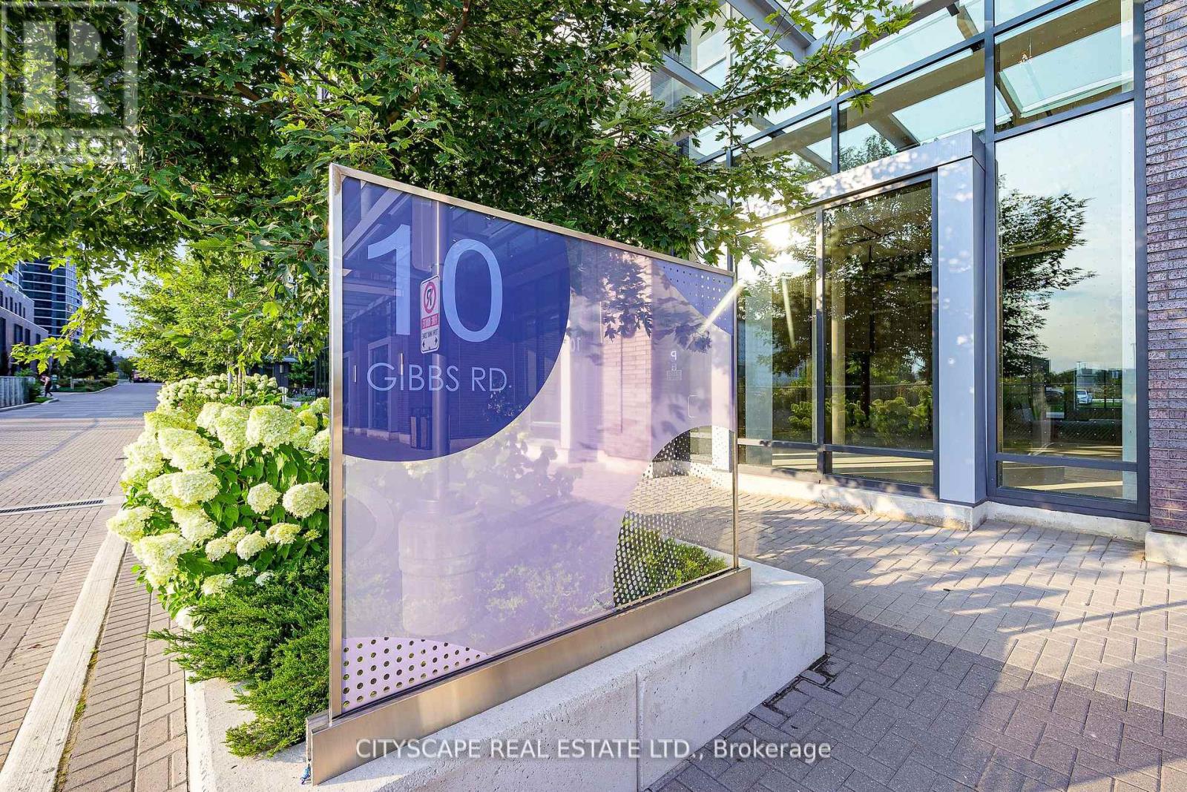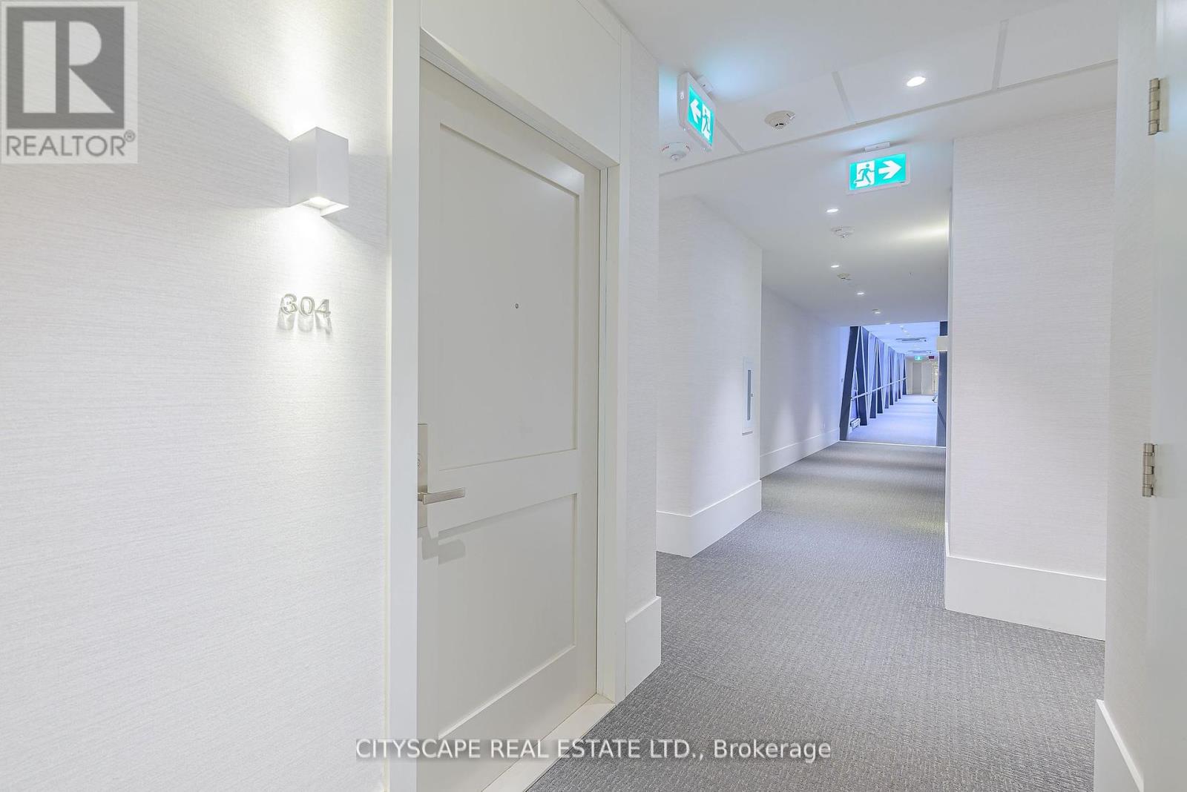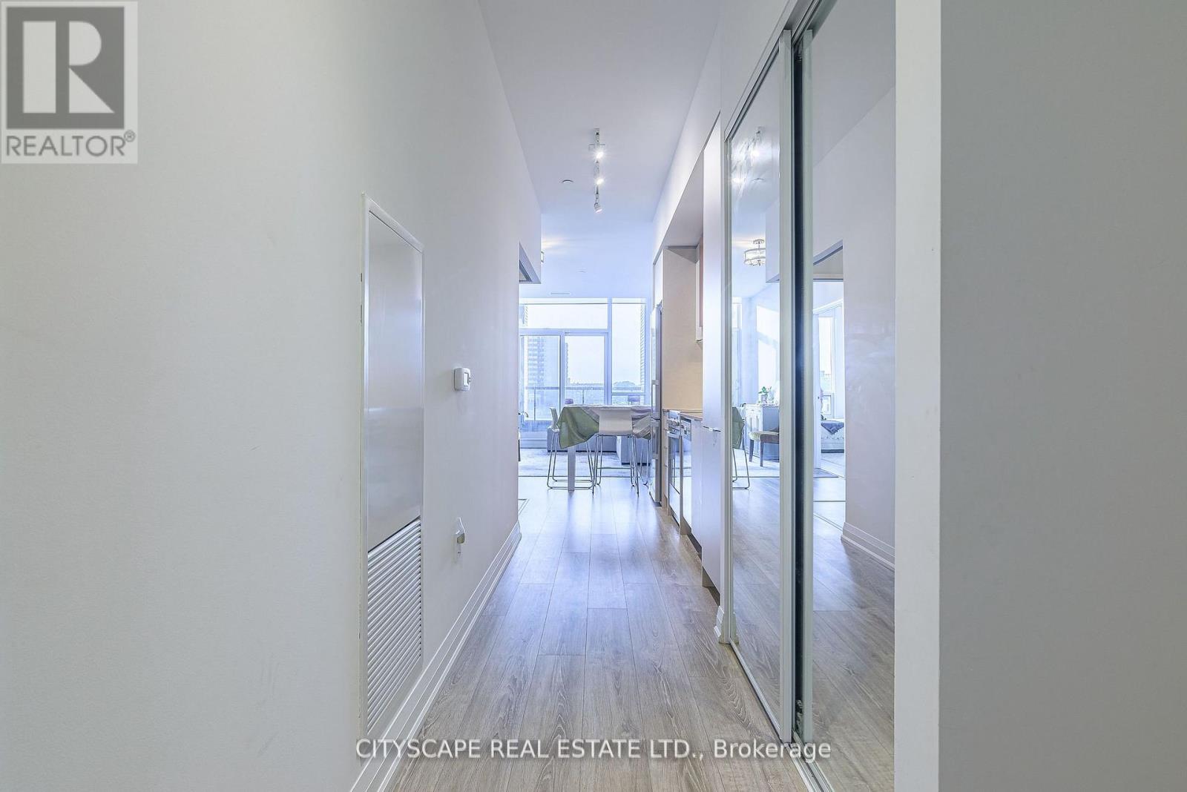304 - 10 Gibbs Road Toronto, Ontario M9B 0E2
$499,000Maintenance, Heat, Common Area Maintenance, Insurance, Parking
$638.69 Monthly
Maintenance, Heat, Common Area Maintenance, Insurance, Parking
$638.69 MonthlyStep Into Luxury With This 2 Year Old 1+DEN Bedroom Open Concept Condo. Rare 9 Ft High Ceilings & Custom Cabinets In All Closets, Bedrooms & Washrooms. With An Unobstructed West-Facing Views For Spectacular Sunsets. The Suite Features A Modern Kitchen, Spacious Bedroom With Walk-In Closet, & A Large Private Bedroom That Can Be Converted Into An Ideal Home Office Or Guest Room. Enjoy The Outdoors On Your Private 38 Sqft Balcony. Located On A Convenient Floor With Easy Access to The Elevator, Gym, Pool, Sauna & Yoga Studio. High Ceilings Enhance The Space, Offering A Slice Of Serenity In The Sky. Perfect For Those Seeking A Blend Of Style & Convenience. Strategically Located Steps To Parks, Schools, Groceries, TTC & Cloverdale Mall, & A Short Drive To Highways, Subway, Sherway Grdns And Airport. High Speed unlimited internet included in maintenance fees. Parking & Locker. Amenities: Shuttle to TTC Subway Station and Sherway Gardens., 24/7 concierge, pool, rooftop patio, BBQ, Gym, Sauna, Party Room, Library, Kids Zone & Playground (id:61852)
Property Details
| MLS® Number | W12067536 |
| Property Type | Single Family |
| Neigbourhood | Islington |
| Community Name | Islington-City Centre West |
| AmenitiesNearBy | Hospital, Park, Place Of Worship, Public Transit, Schools |
| CommunityFeatures | Pets Not Allowed |
| Features | Carpet Free, Guest Suite |
| ParkingSpaceTotal | 1 |
| PoolType | Outdoor Pool |
Building
| BathroomTotal | 1 |
| BedroomsAboveGround | 1 |
| BedroomsBelowGround | 1 |
| BedroomsTotal | 2 |
| Amenities | Security/concierge, Exercise Centre, Recreation Centre |
| Appliances | Blinds, Dishwasher, Dryer, Stove, Washer, Refrigerator |
| CoolingType | Central Air Conditioning |
| ExteriorFinish | Brick, Concrete |
| FlooringType | Laminate, Tile |
| HeatingFuel | Electric |
| HeatingType | Forced Air |
| SizeInterior | 700 - 799 Sqft |
| Type | Apartment |
Parking
| Garage |
Land
| Acreage | No |
| LandAmenities | Hospital, Park, Place Of Worship, Public Transit, Schools |
Rooms
| Level | Type | Length | Width | Dimensions |
|---|---|---|---|---|
| Main Level | Living Room | 10 m | 27.7 m | 10 m x 27.7 m |
| Main Level | Dining Room | 5 m | 10 m | 5 m x 10 m |
| Main Level | Kitchen | 5 m | 10 m | 5 m x 10 m |
| Main Level | Primary Bedroom | 9 m | 13.2 m | 9 m x 13.2 m |
| Main Level | Bedroom | 8 m | 9 m | 8 m x 9 m |
| Main Level | Bathroom | 7 m | 8 m | 7 m x 8 m |
Interested?
Contact us for more information
Ali Malik
Salesperson
885 Plymouth Dr #2
Mississauga, Ontario L5V 0B5































