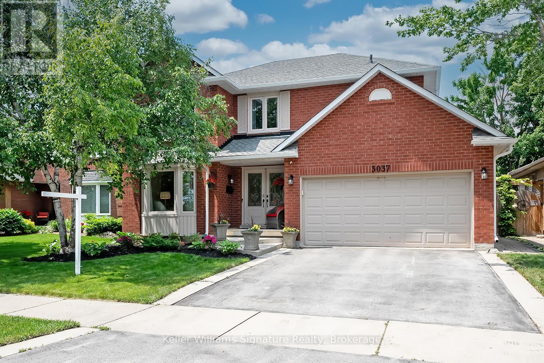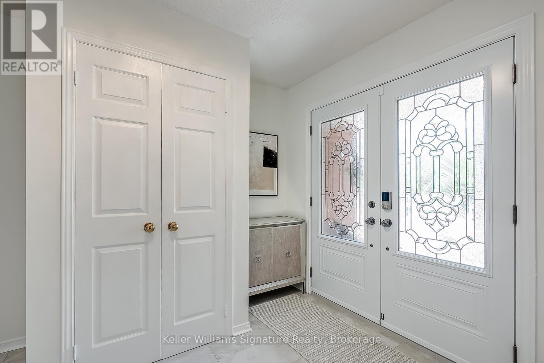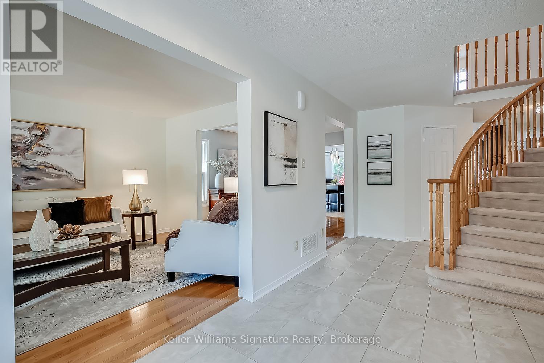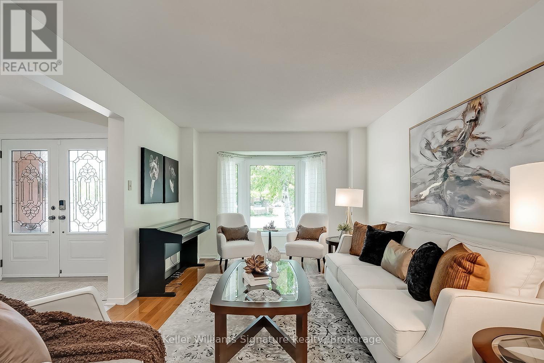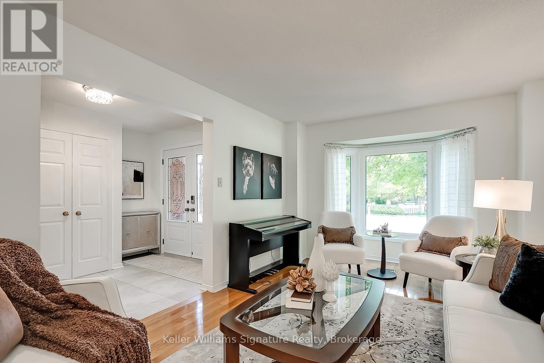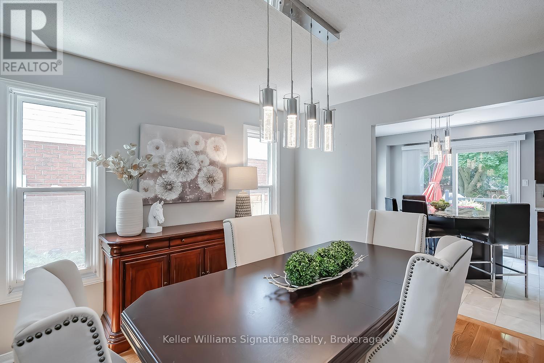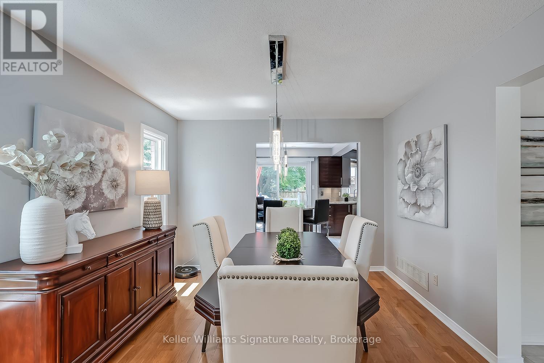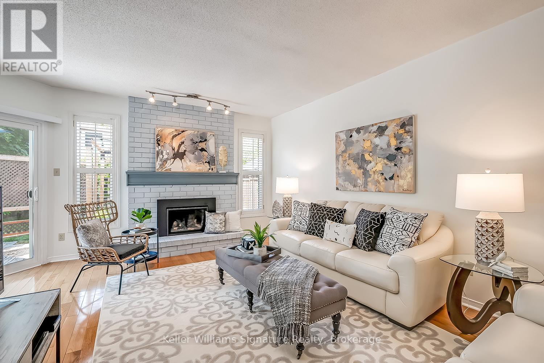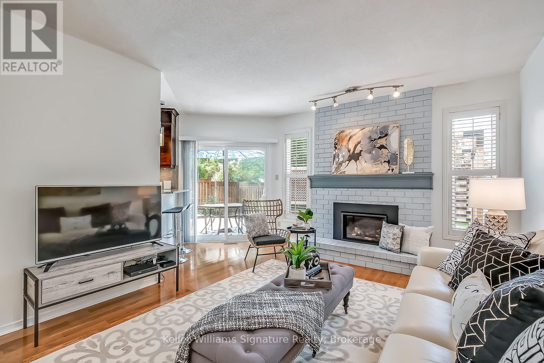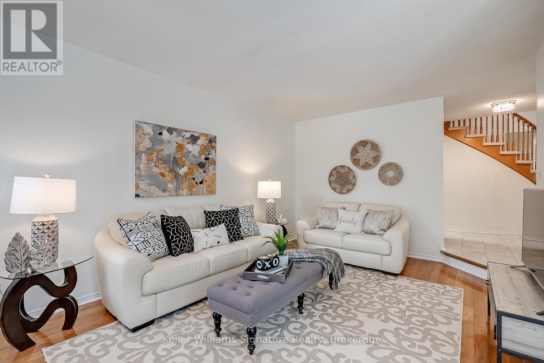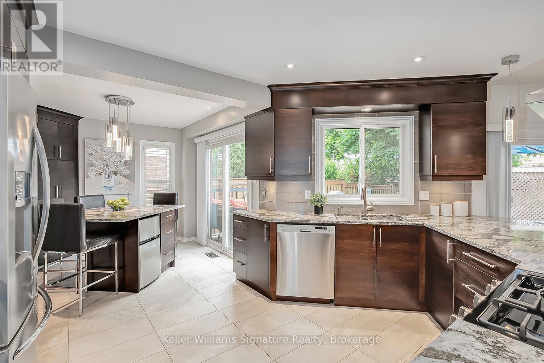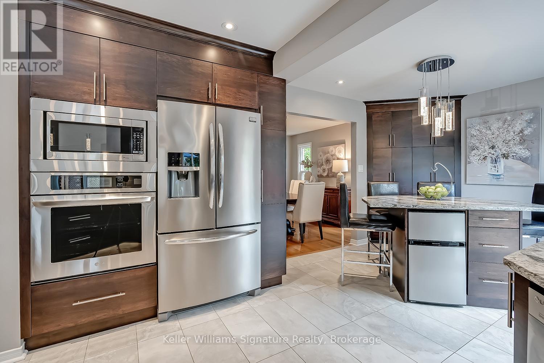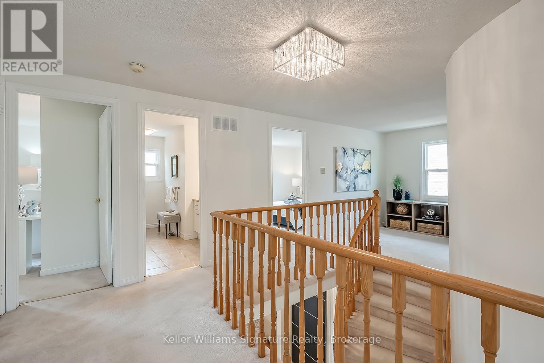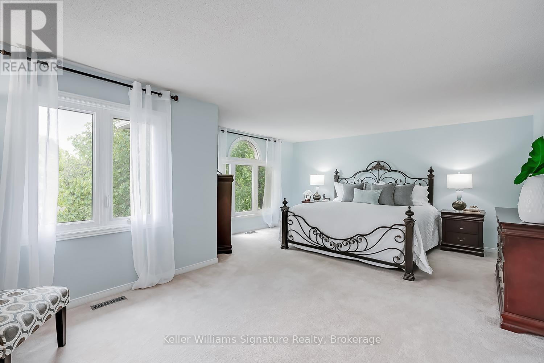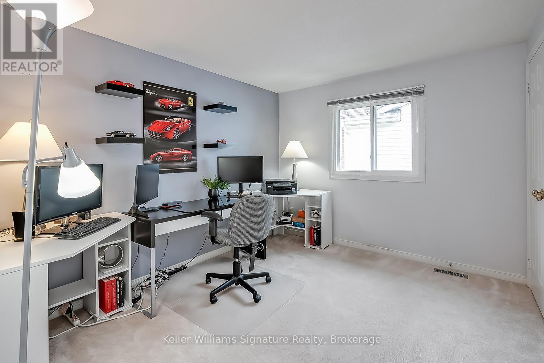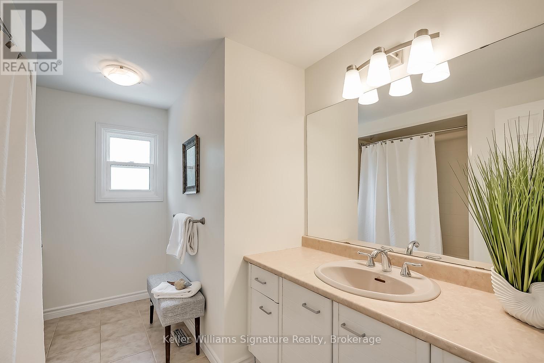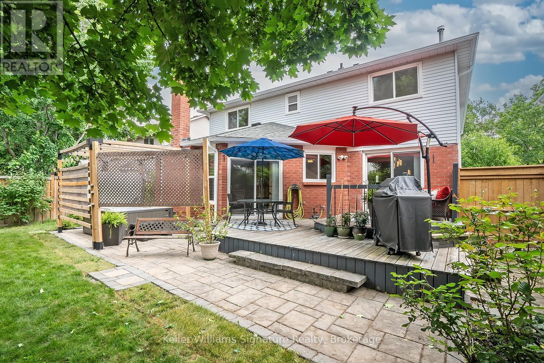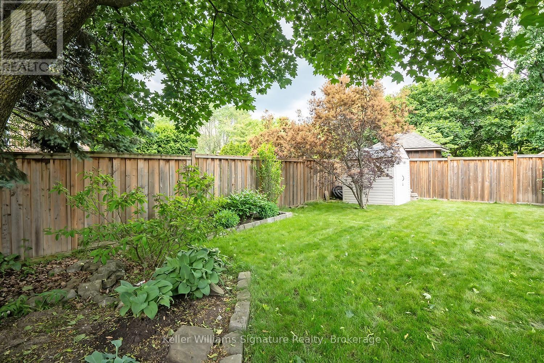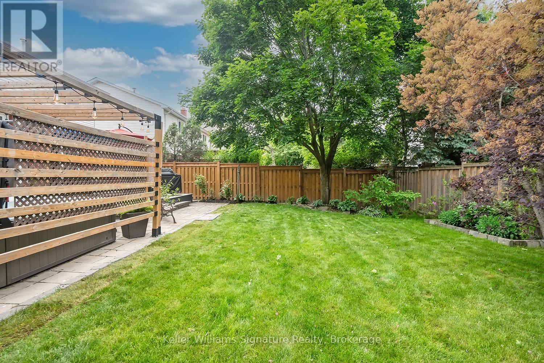3037 Headon Forest Drive Burlington, Ontario L7M 3Y5
$1,429,000
Welcome to this beautiful family home nestled in the highly sought-after Headon Forest neighbourhood, where charm, community, and convenience come together. Located on a quiet street that is walking distance to trails, bike path, scenic parks, shopping, schools and transit. This home sits on an impressive lot and offers approximately 2,503 square feet of living space. Inside the freshly painted house, hardwood floors flow throughout the main level, where a bright, open-concept layout seamlessly connects the living and dining areas to a well-appointed kitchen featuring stainless steel appliances, gas stove, double wall oven, granite countertop, tile backsplash, built in under mount lighting, large island and a walkout to the private backyard. This warm and inviting home offers 4 bedrooms, 3 bathrooms, main floor laundry with inside entry to the garage, and a cozy family room with a new gas fireplace. The spacious primary suite includes a 4-piece ensuite, while three additional bedrooms and another 4-piece bathroom provide space for the whole family. Step outside to a fully fenced backyard retreat with a hot tub, deck, privacy fence, mature trees and lush green space ideal for family fun, peaceful evenings, or summer entertaining. A rare find in a friendly, established community, this is the perfect forever home for those seeking comfort, space, and lifestyle. (id:61852)
Open House
This property has open houses!
2:00 pm
Ends at:4:00 pm
2:00 pm
Ends at:4:00 pm
Property Details
| MLS® Number | W12211820 |
| Property Type | Single Family |
| Neigbourhood | Fairway Glen |
| Community Name | Headon |
| AmenitiesNearBy | Park, Public Transit, Schools |
| Features | Gazebo |
| ParkingSpaceTotal | 4 |
| Structure | Deck, Shed |
Building
| BathroomTotal | 3 |
| BedroomsAboveGround | 4 |
| BedroomsTotal | 4 |
| Age | 31 To 50 Years |
| Amenities | Fireplace(s) |
| Appliances | Hot Tub, Central Vacuum, Dishwasher, Dryer, Garage Door Opener Remote(s), Stove, Washer, Window Coverings, Refrigerator |
| BasementDevelopment | Unfinished |
| BasementType | Full (unfinished) |
| ConstructionStyleAttachment | Detached |
| CoolingType | Central Air Conditioning |
| ExteriorFinish | Brick, Vinyl Siding |
| FireplacePresent | Yes |
| FireplaceTotal | 1 |
| FoundationType | Poured Concrete |
| HalfBathTotal | 1 |
| HeatingFuel | Natural Gas |
| HeatingType | Forced Air |
| StoriesTotal | 2 |
| SizeInterior | 2500 - 3000 Sqft |
| Type | House |
| UtilityWater | Municipal Water |
Parking
| Attached Garage | |
| Garage | |
| Inside Entry |
Land
| Acreage | No |
| FenceType | Fully Fenced, Fenced Yard |
| LandAmenities | Park, Public Transit, Schools |
| LandscapeFeatures | Landscaped |
| Sewer | Sanitary Sewer |
| SizeDepth | 109 Ft ,10 In |
| SizeFrontage | 50 Ft |
| SizeIrregular | 50 X 109.9 Ft |
| SizeTotalText | 50 X 109.9 Ft |
| ZoningDescription | R3.2 |
Rooms
| Level | Type | Length | Width | Dimensions |
|---|---|---|---|---|
| Second Level | Bathroom | 3.33 m | 2.87 m | 3.33 m x 2.87 m |
| Second Level | Primary Bedroom | 6.25 m | 4.78 m | 6.25 m x 4.78 m |
| Second Level | Bedroom 2 | 3.66 m | 3.35 m | 3.66 m x 3.35 m |
| Second Level | Bedroom 3 | 3.4 m | 2.92 m | 3.4 m x 2.92 m |
| Second Level | Bedroom 4 | 3.66 m | 3.35 m | 3.66 m x 3.35 m |
| Basement | Other | Measurements not available | ||
| Basement | Cold Room | Measurements not available | ||
| Main Level | Living Room | 4.95 m | 3.35 m | 4.95 m x 3.35 m |
| Main Level | Dining Room | 3.63 m | 3.35 m | 3.63 m x 3.35 m |
| Main Level | Kitchen | 6.1 m | 3.05 m | 6.1 m x 3.05 m |
| Main Level | Family Room | 5.49 m | 3.66 m | 5.49 m x 3.66 m |
| Main Level | Bathroom | 1.7 m | 1.72 m | 1.7 m x 1.72 m |
| Main Level | Laundry Room | Measurements not available |
Utilities
| Electricity | Installed |
| Sewer | Installed |
https://www.realtor.ca/real-estate/28449805/3037-headon-forest-drive-burlington-headon-headon
Interested?
Contact us for more information
Norah Knox
Salesperson
245 Wyecroft Rd - Suite 4a
Oakville, Ontario L6K 3Y6
