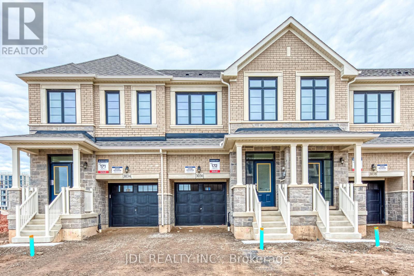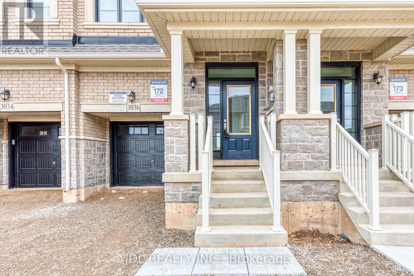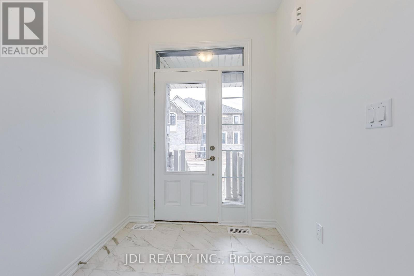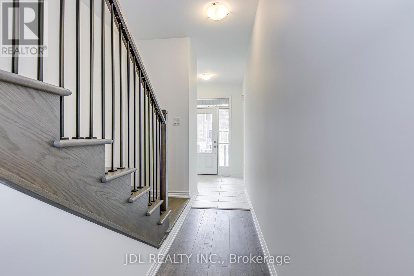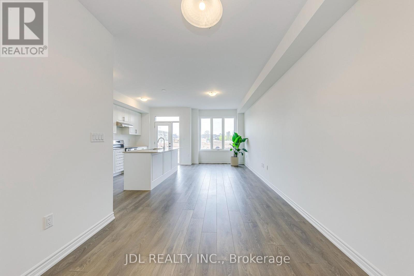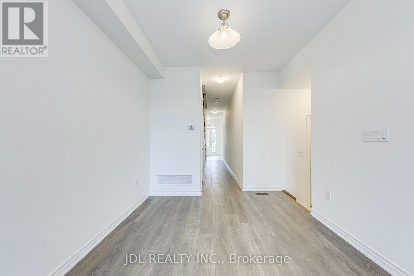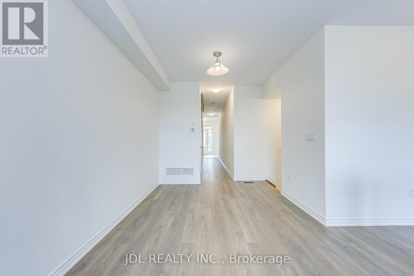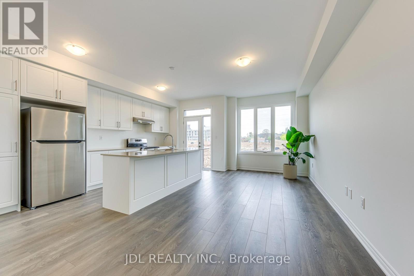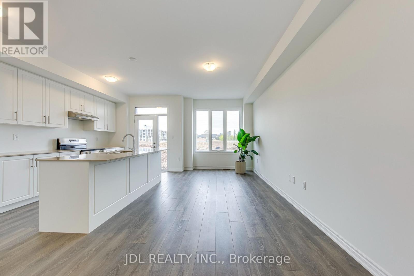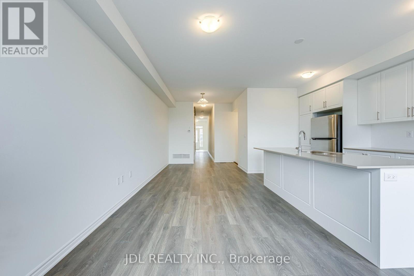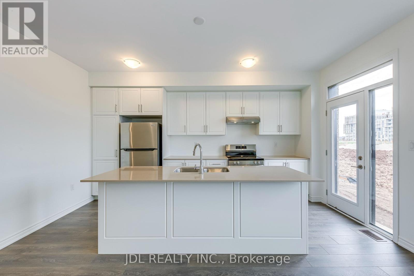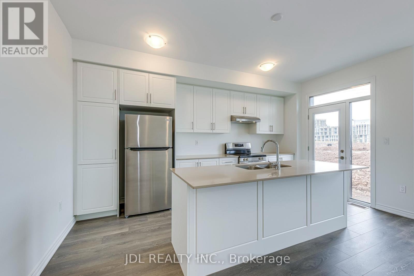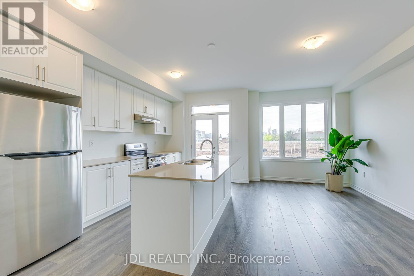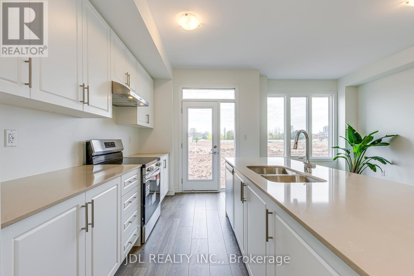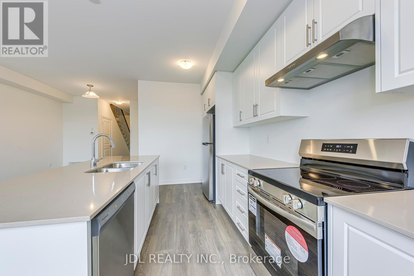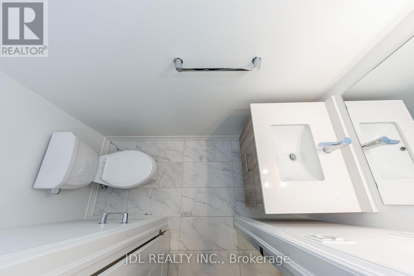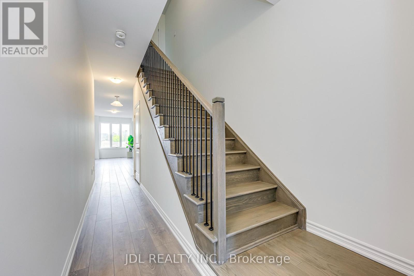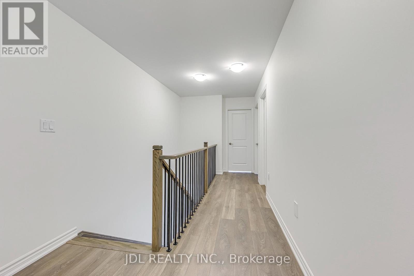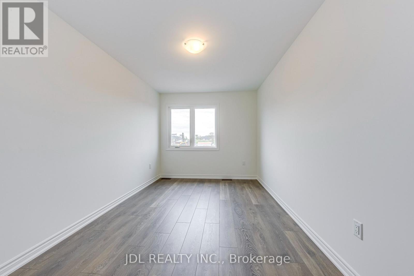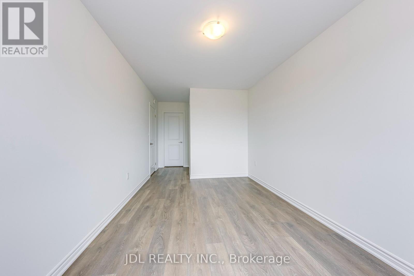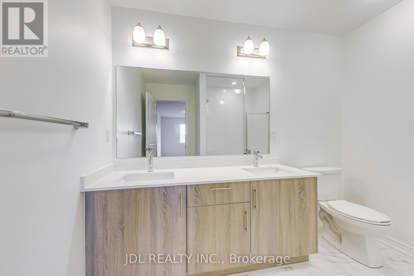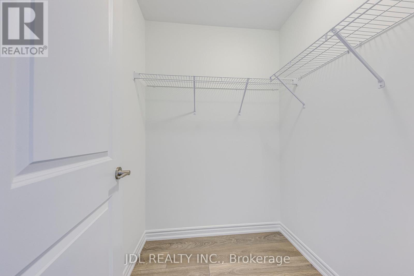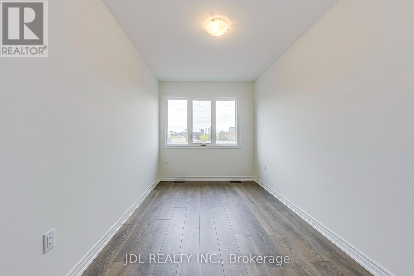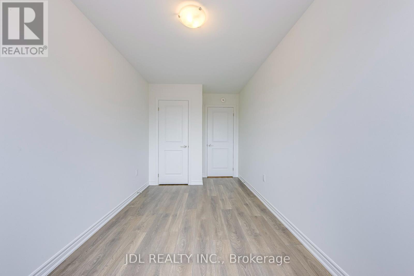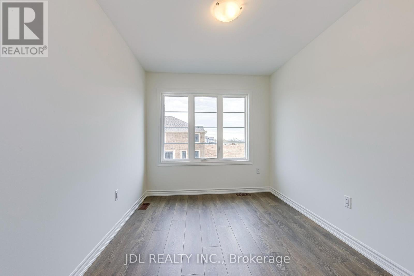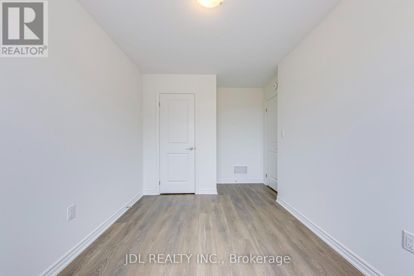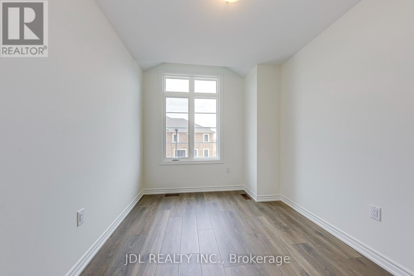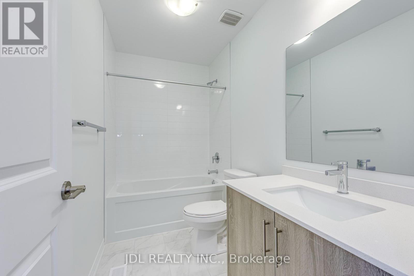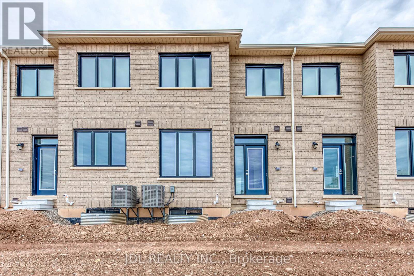3036 Robert Lamb Boulevard Oakville, Ontario L6H 7H5
$1,099,999
This stunning Freehold Townhouse by Great Gulf Homes, ideally located in the prestigious Joshua Meadows community. Thoughtfully designed across two storeys, this carpet free home offers a bright, open concept layout With a 9 foot ceiling on the main floor. The contemporary kitchen featuring sleek finishes, stainless steel appliances, abundant cabinetry, and ample counter space to meet all your culinary and storage needs. Youll find 4 generously sized bedrooms on second floor, including a primary suite complete with a walk in closet and a ensuite showcasing a double vanity and a glass shower. A second floor laundry room adds everyday convenience. Plus, you'll enjoy being close to schools, shopping, and have easy access to the QEW and highways 403/407. (id:61852)
Property Details
| MLS® Number | W12132597 |
| Property Type | Single Family |
| Community Name | 1010 - JM Joshua Meadows |
| Features | Carpet Free, Sump Pump |
| ParkingSpaceTotal | 2 |
Building
| BathroomTotal | 3 |
| BedroomsAboveGround | 4 |
| BedroomsTotal | 4 |
| Age | New Building |
| Appliances | Water Heater, Dishwasher, Dryer, Stove, Washer, Refrigerator |
| BasementDevelopment | Unfinished |
| BasementType | N/a (unfinished) |
| ConstructionStyleAttachment | Attached |
| CoolingType | Central Air Conditioning, Air Exchanger |
| ExteriorFinish | Brick |
| FoundationType | Unknown |
| HalfBathTotal | 1 |
| HeatingFuel | Natural Gas |
| HeatingType | Forced Air |
| StoriesTotal | 2 |
| SizeInterior | 1500 - 2000 Sqft |
| Type | Row / Townhouse |
| UtilityWater | Municipal Water |
Parking
| Attached Garage | |
| Garage |
Land
| Acreage | No |
| Sewer | Sanitary Sewer |
| SizeDepth | 83 Ft ,10 In |
| SizeFrontage | 18 Ft ,1 In |
| SizeIrregular | 18.1 X 83.9 Ft |
| SizeTotalText | 18.1 X 83.9 Ft |
Rooms
| Level | Type | Length | Width | Dimensions |
|---|---|---|---|---|
| Second Level | Primary Bedroom | 2.76 m | 4.57 m | 2.76 m x 4.57 m |
| Second Level | Bedroom 2 | 2.54 m | 3.35 m | 2.54 m x 3.35 m |
| Second Level | Bedroom 3 | 2.56 m | 3.17 m | 2.56 m x 3.17 m |
| Second Level | Bedroom 4 | 2.33 m | 4.11 m | 2.33 m x 4.11 m |
| Main Level | Living Room | 2.89 m | 4.87 m | 2.89 m x 4.87 m |
| Main Level | Kitchen | 2.31 m | 4.87 m | 2.31 m x 4.87 m |
| Main Level | Dining Room | 2.89 m | 2.74 m | 2.89 m x 2.74 m |
Interested?
Contact us for more information
Tianxiao Li
Salesperson
105 - 95 Mural Street
Richmond Hill, Ontario L4B 3G2
