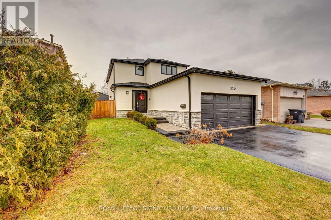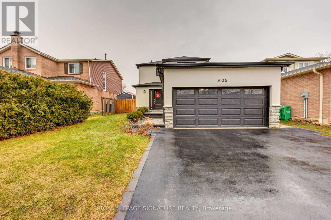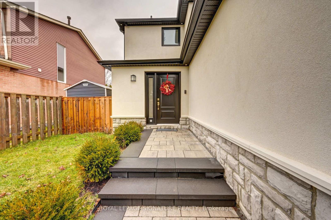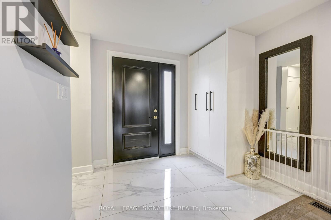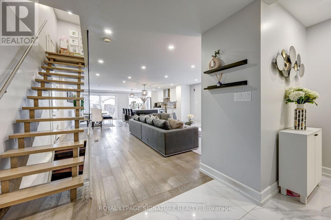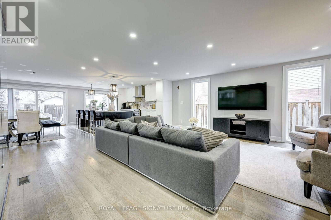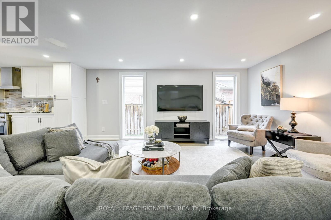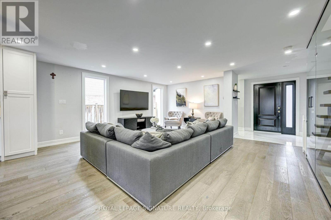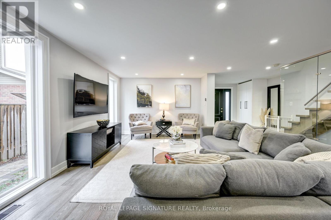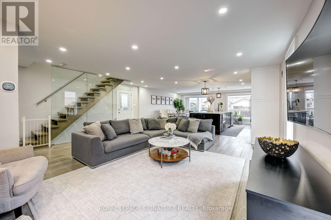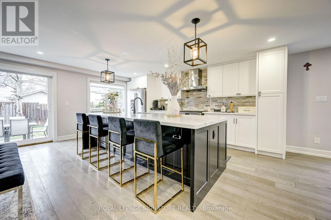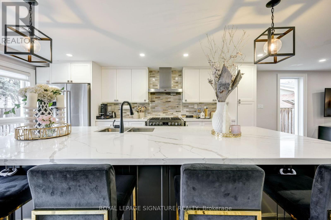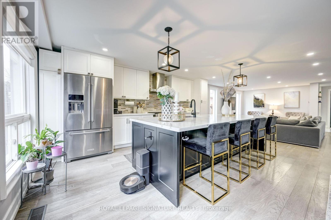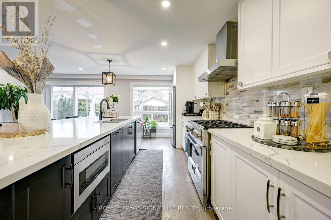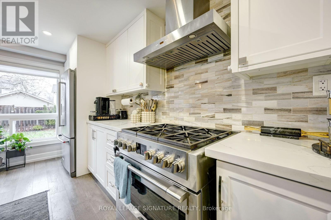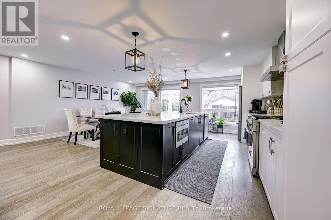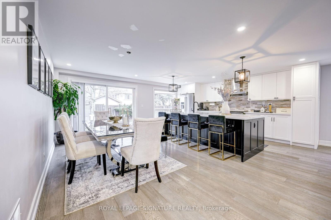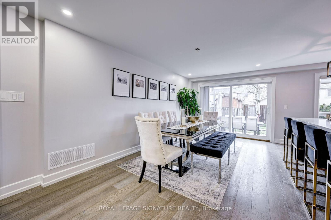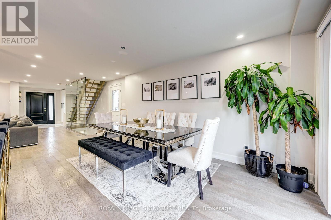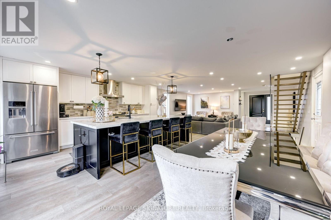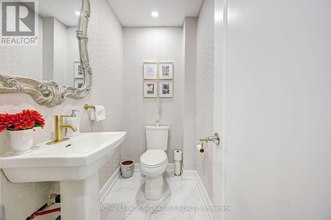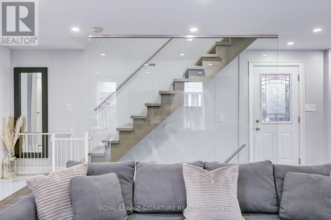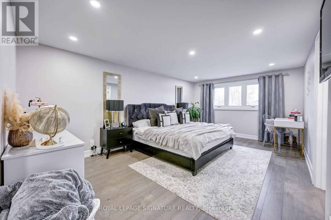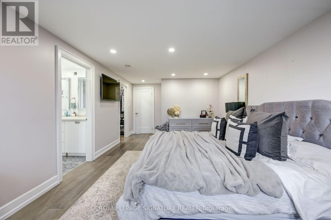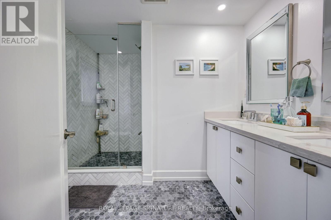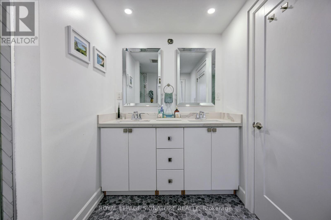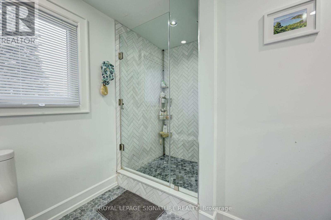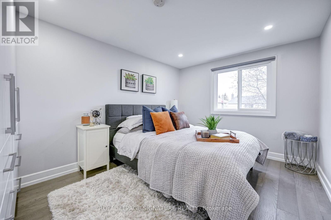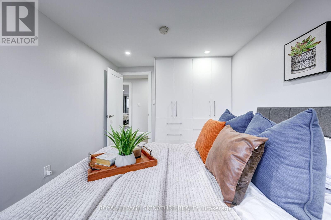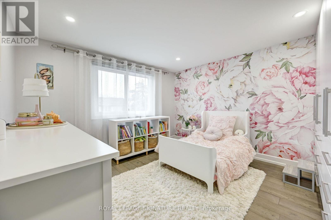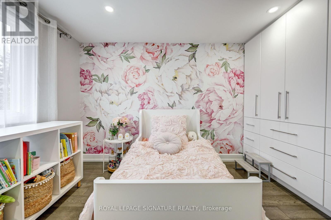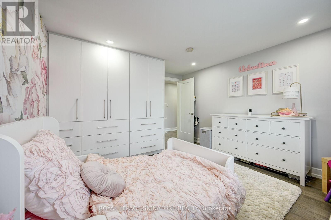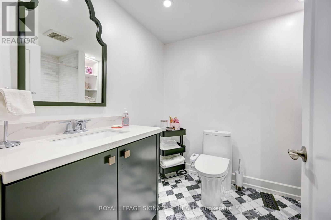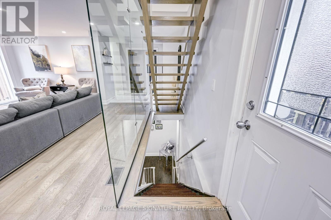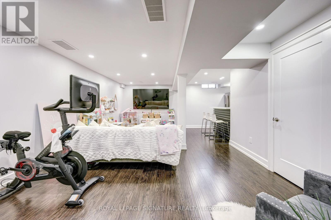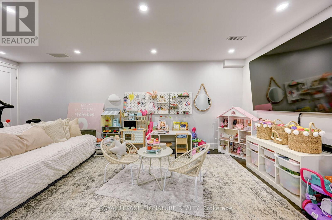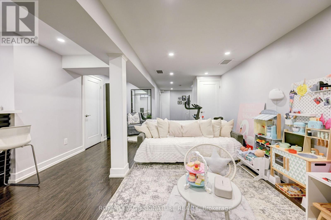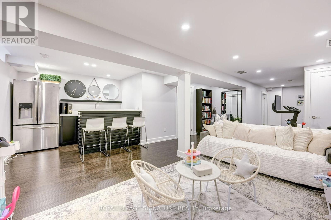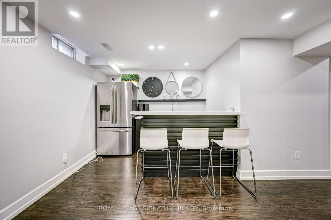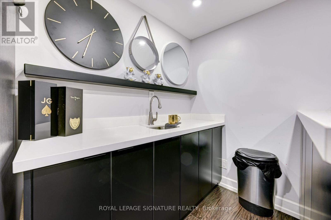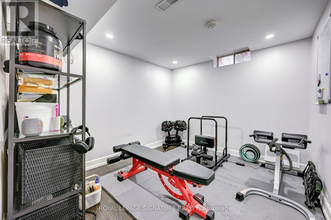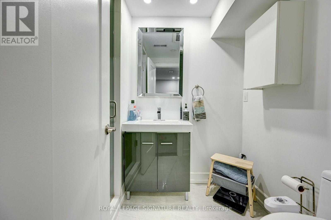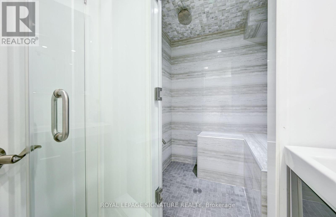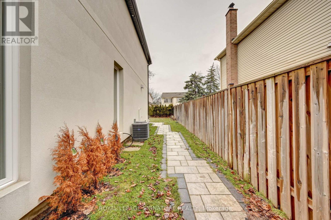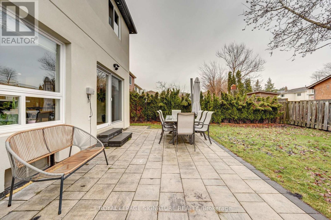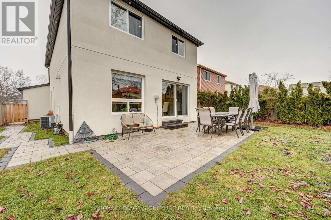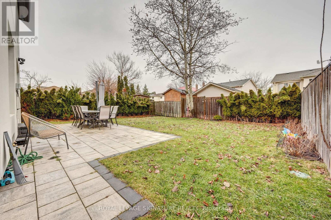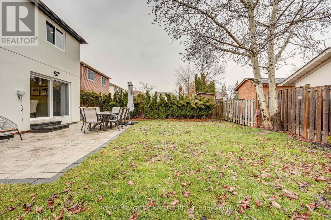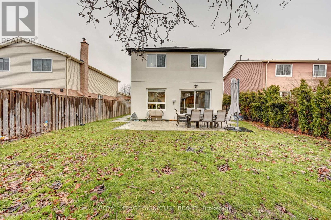3035 Saracen Court Mississauga, Ontario L5N 3G9
$4,850 Monthly
Luxury Living At Its Finest! This Stunning 3+1 Bed, 4 Bath Executive Home Is Located On A Quiet, Private Family Friendly Court, Close To Schools, Shopping And All Major Highways. The Home Features Lavish High-End Finishes Throughout, Open Concept Main Floor With An 11Ft Kitchen Island And Top Of The Line Appliances. 3 Spacious Bedrooms Including Huge Primary With Custom B/I Walk In Closet And 5Pc Ensuite. The Basement Features A Large Family Room, Wet Bar And A 4th Bedroom With It's Very Own Steam Room. This Is A Perfect Man Cave Or An In-law Suite. This Is Your Chance To Live In A Home That Could Be On The Cover Of Just About Any Designer Magazine, Truly A Must See. (id:61852)
Property Details
| MLS® Number | W12407301 |
| Property Type | Single Family |
| Neigbourhood | Meadowvale |
| Community Name | Meadowvale |
| AmenitiesNearBy | Park, Public Transit, Schools |
| Features | Cul-de-sac, Carpet Free |
| ParkingSpaceTotal | 4 |
| Structure | Shed |
Building
| BathroomTotal | 4 |
| BedroomsAboveGround | 3 |
| BedroomsBelowGround | 1 |
| BedroomsTotal | 4 |
| Appliances | Dishwasher, Dryer, Microwave, Stove, Washer, Refrigerator |
| BasementDevelopment | Finished |
| BasementType | N/a (finished) |
| ConstructionStyleAttachment | Detached |
| CoolingType | Central Air Conditioning |
| ExteriorFinish | Stone, Stucco |
| FlooringType | Hardwood, Laminate |
| FoundationType | Poured Concrete |
| HalfBathTotal | 1 |
| HeatingFuel | Natural Gas |
| HeatingType | Forced Air |
| StoriesTotal | 2 |
| SizeInterior | 1500 - 2000 Sqft |
| Type | House |
| UtilityWater | Municipal Water |
Parking
| Attached Garage | |
| Garage |
Land
| Acreage | No |
| FenceType | Fenced Yard |
| LandAmenities | Park, Public Transit, Schools |
| Sewer | Sanitary Sewer |
| SizeDepth | 121 Ft |
| SizeFrontage | 40 Ft |
| SizeIrregular | 40 X 121 Ft |
| SizeTotalText | 40 X 121 Ft |
Rooms
| Level | Type | Length | Width | Dimensions |
|---|---|---|---|---|
| Second Level | Primary Bedroom | 4.09 m | 2.92 m | 4.09 m x 2.92 m |
| Second Level | Bedroom 2 | 4.19 m | 3.53 m | 4.19 m x 3.53 m |
| Second Level | Bedroom 3 | 6.4 m | 3.58 m | 6.4 m x 3.58 m |
| Basement | Laundry Room | 1.89 m | 1.52 m | 1.89 m x 1.52 m |
| Basement | Bedroom 4 | 3.28 m | 3.02 m | 3.28 m x 3.02 m |
| Basement | Family Room | 5.8 m | 4.2 m | 5.8 m x 4.2 m |
| Basement | Kitchen | 2.84 m | 2 m | 2.84 m x 2 m |
| Main Level | Living Room | 5.26 m | 5.26 m | 5.26 m x 5.26 m |
| Main Level | Kitchen | 5.26 m | 3.26 m | 5.26 m x 3.26 m |
| Main Level | Dining Room | 3.2 m | 5.2 m | 3.2 m x 5.2 m |
Utilities
| Cable | Available |
| Electricity | Installed |
| Sewer | Installed |
https://www.realtor.ca/real-estate/28870839/3035-saracen-court-mississauga-meadowvale-meadowvale
Interested?
Contact us for more information
Alex Abramov
Salesperson
30 Eglinton Ave W Ste 7
Mississauga, Ontario L5R 3E7
