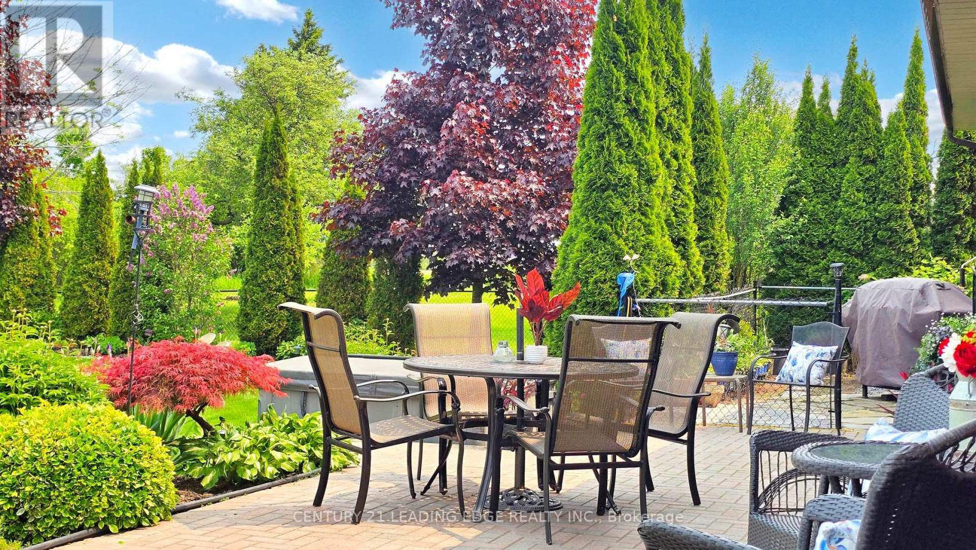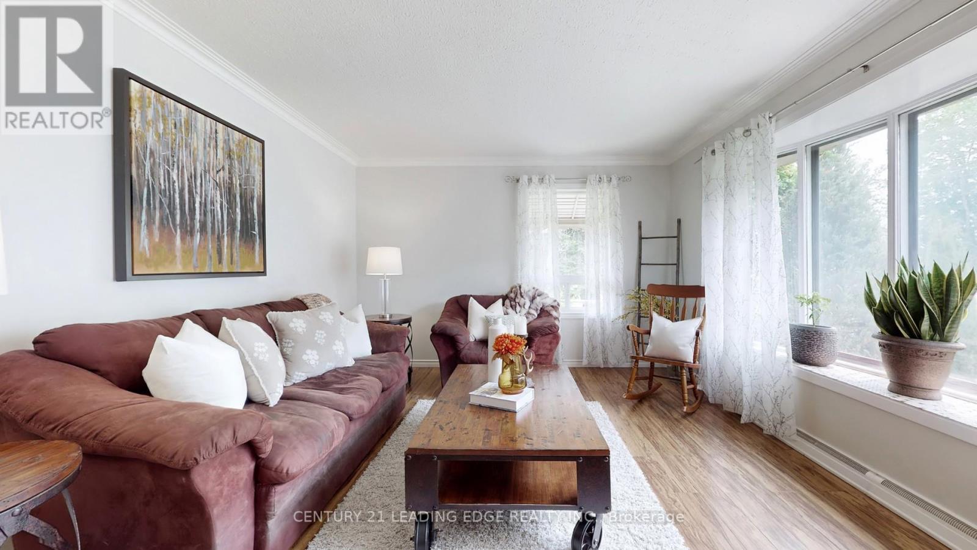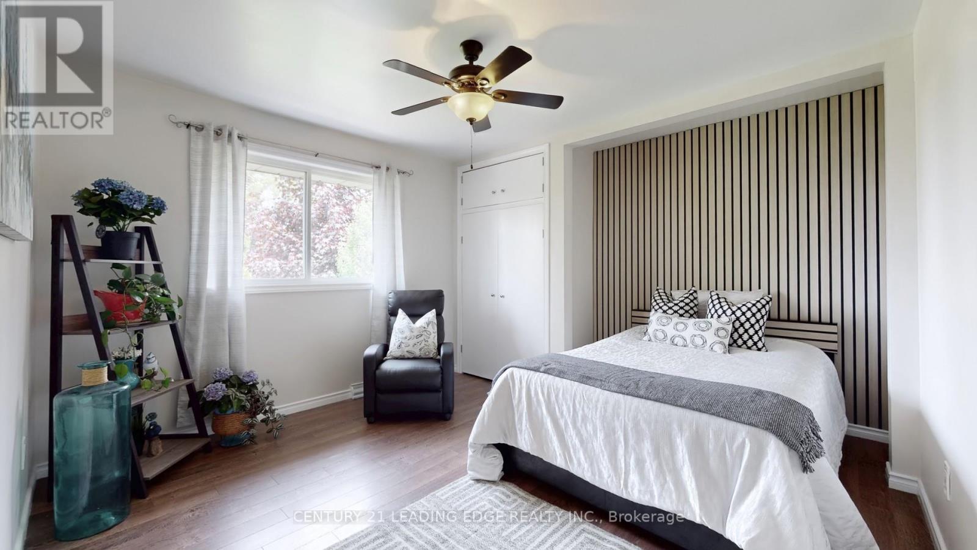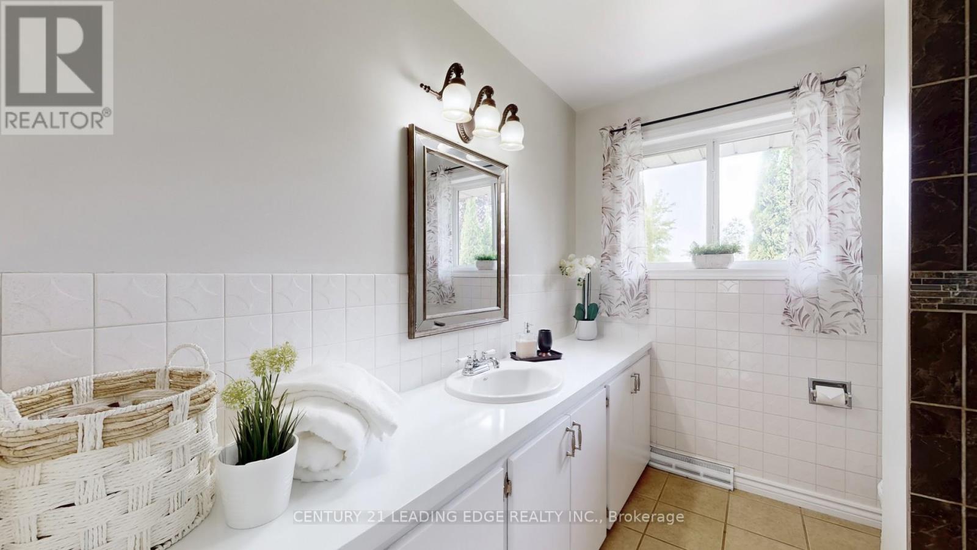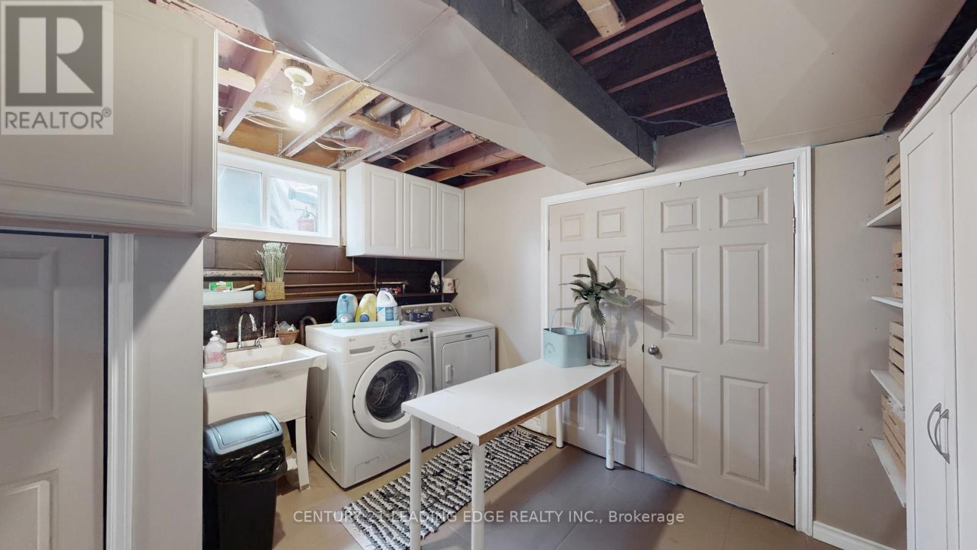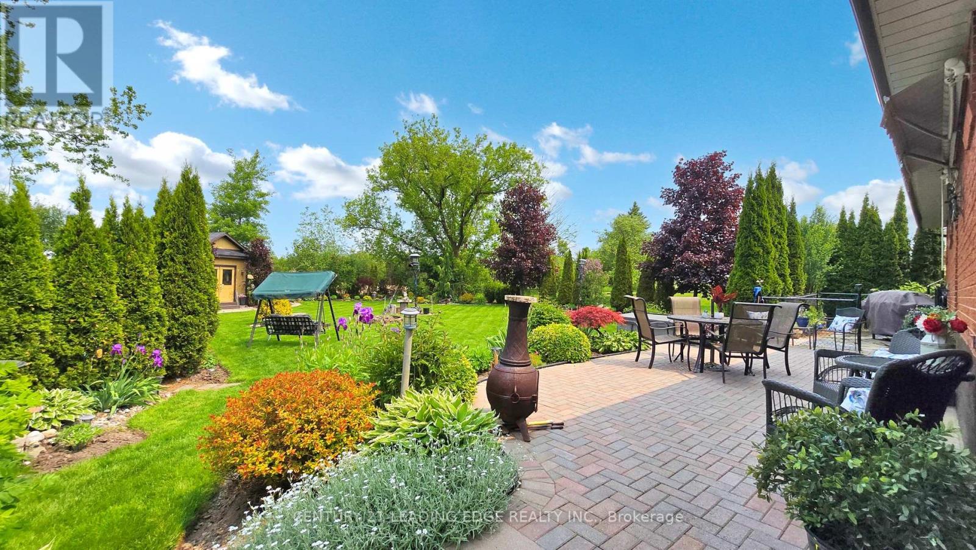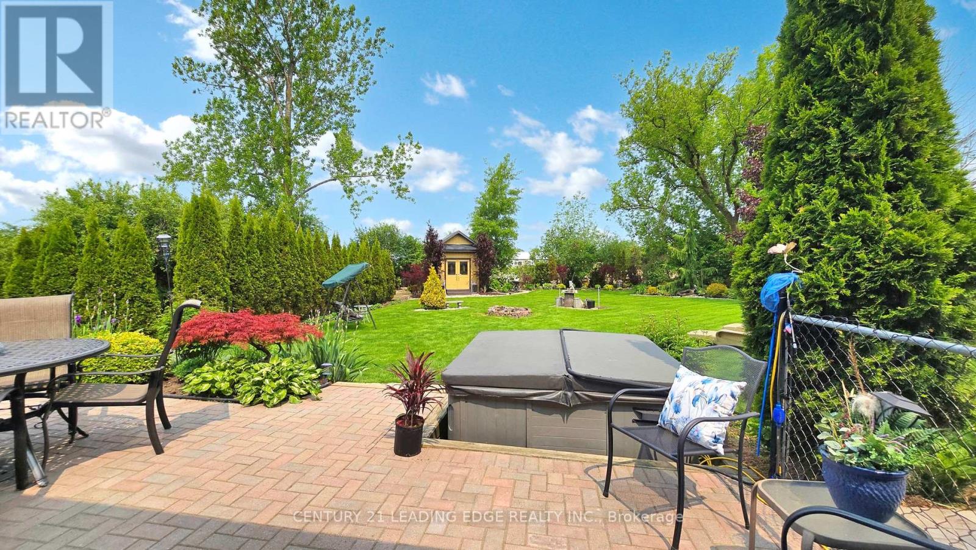3031 Hwy 7a Scugog, Ontario L0B 1B0
$849,900
Discover the perfect haven for gardening enthusiasts in this meticulously maintained three-bedroom raised bungalow, set on a generous 0.417-acre lot. The property features a breathtaking backyard oasis, complete with beautifully designed gardens, vibrant perennials, a garden shed, and a relaxing hot tub. Inside, the bungalow offers three spacious bedrooms, a large dining area, and a cozy primary suite on the upper level, which includes a walk-in closet and a three-piece bathroom. The lower level boasts a recreation room that encompasses a games area, seating space, and an office nook, alongside a substantial storage and laundry area. Ample parking is available for cars, boats, and RVs, making this home a true gem for those who appreciate both comfort and outdoor living. (id:61852)
Property Details
| MLS® Number | E12194300 |
| Property Type | Single Family |
| Community Name | Rural Scugog |
| ParkingSpaceTotal | 7 |
| Structure | Shed |
Building
| BathroomTotal | 2 |
| BedroomsAboveGround | 3 |
| BedroomsTotal | 3 |
| Appliances | Hot Tub, Dishwasher, Dryer, Water Heater, Stove, Washer, Water Softener, Refrigerator |
| ArchitecturalStyle | Raised Bungalow |
| ConstructionStyleAttachment | Detached |
| CoolingType | Central Air Conditioning |
| ExteriorFinish | Brick |
| FlooringType | Laminate, Ceramic |
| FoundationType | Block |
| HeatingFuel | Propane |
| HeatingType | Forced Air |
| StoriesTotal | 1 |
| SizeInterior | 1100 - 1500 Sqft |
| Type | House |
Parking
| Attached Garage | |
| Garage |
Land
| Acreage | No |
| Sewer | Septic System |
| SizeDepth | 181 Ft ,7 In |
| SizeFrontage | 100 Ft |
| SizeIrregular | 100 X 181.6 Ft |
| SizeTotalText | 100 X 181.6 Ft|under 1/2 Acre |
| ZoningDescription | Ru |
Rooms
| Level | Type | Length | Width | Dimensions |
|---|---|---|---|---|
| Lower Level | Games Room | 12.16 m | 3.5 m | 12.16 m x 3.5 m |
| Lower Level | Recreational, Games Room | 12.16 m | 3.5 m | 12.16 m x 3.5 m |
| Lower Level | Laundry Room | 8.32 m | 2.34 m | 8.32 m x 2.34 m |
| Lower Level | Utility Room | 5.36 m | 3.84 m | 5.36 m x 3.84 m |
| Main Level | Kitchen | 7.31 m | 3.38 m | 7.31 m x 3.38 m |
| Main Level | Dining Room | 7.31 m | 3.38 m | 7.31 m x 3.38 m |
| Main Level | Living Room | 4.6 m | 3.38 m | 4.6 m x 3.38 m |
| Main Level | Bedroom 2 | 3.38 m | 3.23 m | 3.38 m x 3.23 m |
| Upper Level | Primary Bedroom | 3.96 m | 3.93 m | 3.96 m x 3.93 m |
https://www.realtor.ca/real-estate/28412361/3031-hwy-7a-scugog-rural-scugog
Interested?
Contact us for more information
Patricia Louise Guest
Salesperson
408 Dundas St West
Whitby, Ontario L1N 2M7

