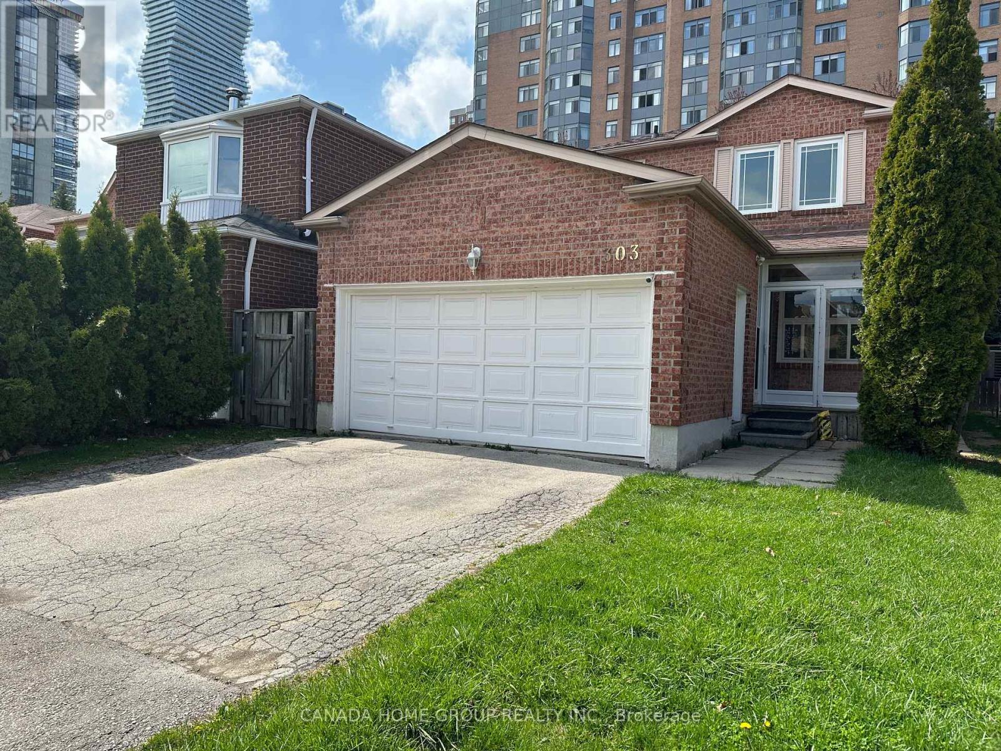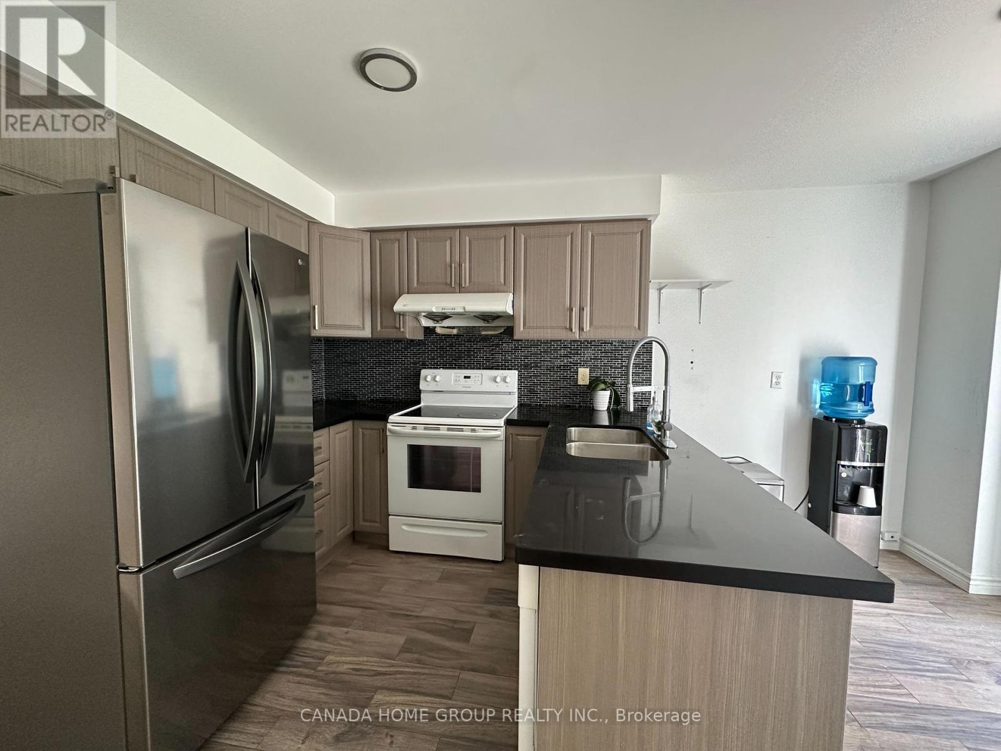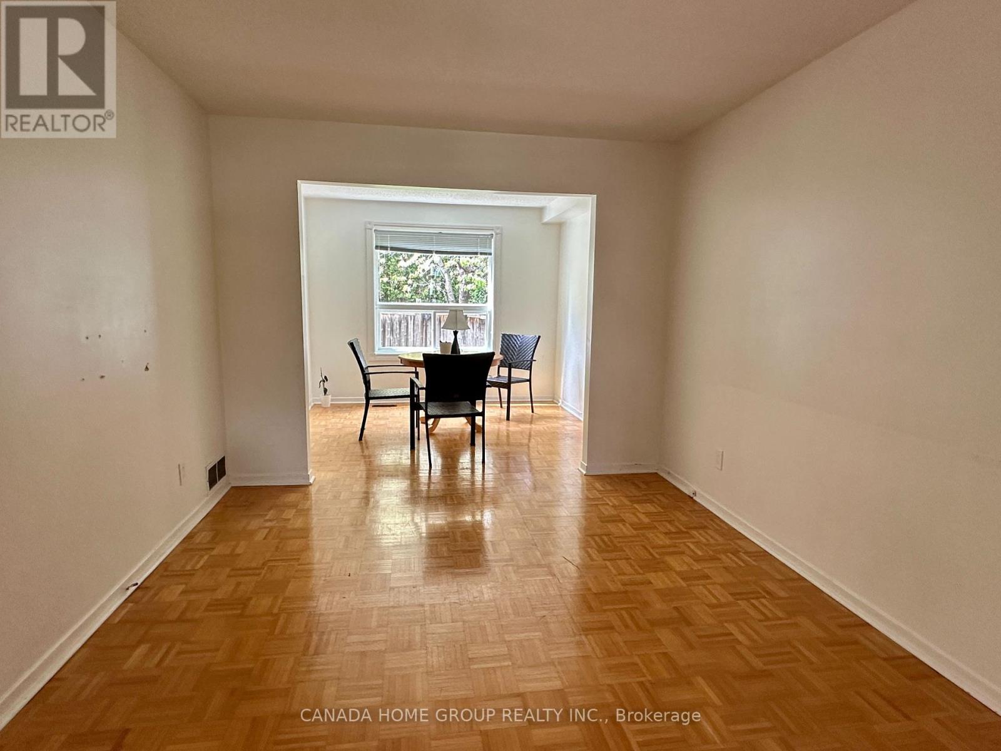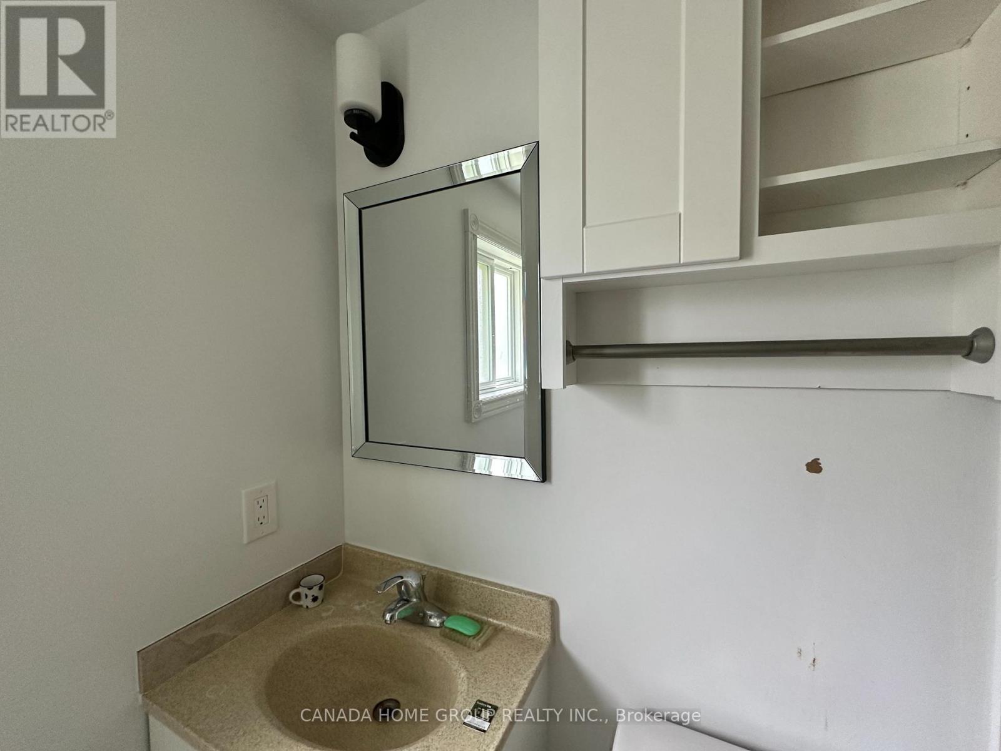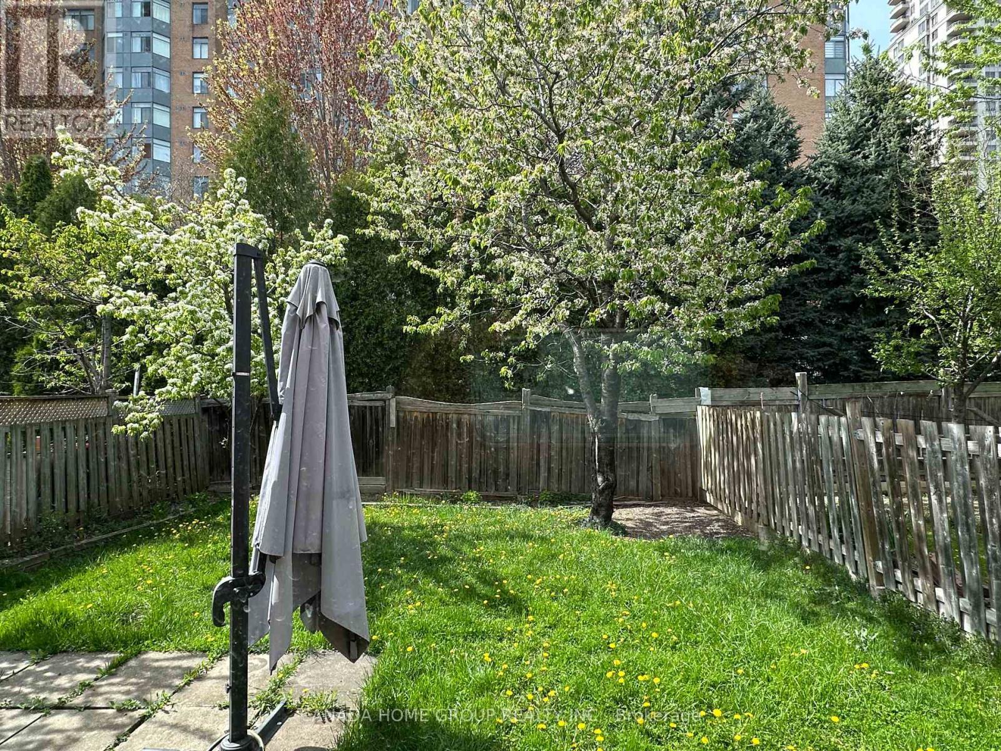303 Riel Drive Mississauga, Ontario L5B 3K1
$3,750 Monthly
Well-maintained and thoughtfully upgraded, this 3-bedroom, 4-bathroom detached home is nestled in the heart of Mississauga. Situated on a quiet street, it offers a prime location just steps from Square One, the Central Library, YMCA, Sheridan College, and the bus terminal. Conveniently close to the GO Station, schools, and T&T Supermarket, with easy access to Highways (403/401/QEW).The home boasts a renovated kitchen featuring modern cabinetry, quartz countertops, porcelain tile flooring, newer stainless steel fridge, newer stove. Freshly painted throughout, the home offers a clean and inviting atmosphere. It also features upgraded windows, a beautifully renovated primary ensuite and a newer AC. The finished basement includes a recreation room and a 4-piece bathroom, adding extra living space. Additional highlights include a double garage, enclosed porch, and a private back yard perfect for relaxation and entertaining. (id:61852)
Property Details
| MLS® Number | W12145955 |
| Property Type | Single Family |
| Neigbourhood | Fairview |
| Community Name | Fairview |
| ParkingSpaceTotal | 4 |
Building
| BathroomTotal | 4 |
| BedroomsAboveGround | 3 |
| BedroomsTotal | 3 |
| Appliances | Garage Door Opener Remote(s), Dishwasher, Dryer, Hood Fan, Stove, Washer, Refrigerator |
| BasementDevelopment | Finished |
| BasementType | N/a (finished) |
| ConstructionStyleAttachment | Detached |
| CoolingType | Central Air Conditioning |
| ExteriorFinish | Brick |
| FlooringType | Parquet, Tile, Ceramic |
| FoundationType | Unknown |
| HalfBathTotal | 1 |
| HeatingFuel | Natural Gas |
| HeatingType | Forced Air |
| StoriesTotal | 2 |
| SizeInterior | 1100 - 1500 Sqft |
| Type | House |
| UtilityWater | Municipal Water |
Parking
| Attached Garage | |
| Garage |
Land
| Acreage | No |
| Sewer | Sanitary Sewer |
| SizeDepth | 105 Ft |
| SizeFrontage | 32 Ft |
| SizeIrregular | 32 X 105 Ft |
| SizeTotalText | 32 X 105 Ft |
Rooms
| Level | Type | Length | Width | Dimensions |
|---|---|---|---|---|
| Second Level | Primary Bedroom | 4.63 m | 3.22 m | 4.63 m x 3.22 m |
| Second Level | Bedroom 2 | 3.43 m | 3.05 m | 3.43 m x 3.05 m |
| Second Level | Bedroom 3 | 3.05 m | 2.82 m | 3.05 m x 2.82 m |
| Basement | Recreational, Games Room | 8.38 m | 4.65 m | 8.38 m x 4.65 m |
| Main Level | Living Room | 5.52 m | 3.21 m | 5.52 m x 3.21 m |
| Main Level | Dining Room | 3.21 m | 3.12 m | 3.21 m x 3.12 m |
| Main Level | Kitchen | 4.62 m | 3.11 m | 4.62 m x 3.11 m |
https://www.realtor.ca/real-estate/28307229/303-riel-drive-mississauga-fairview-fairview
Interested?
Contact us for more information
Patty Peili Wu
Salesperson
700 Dorval Dr #401
Oakville, Ontario L6K 3V3

