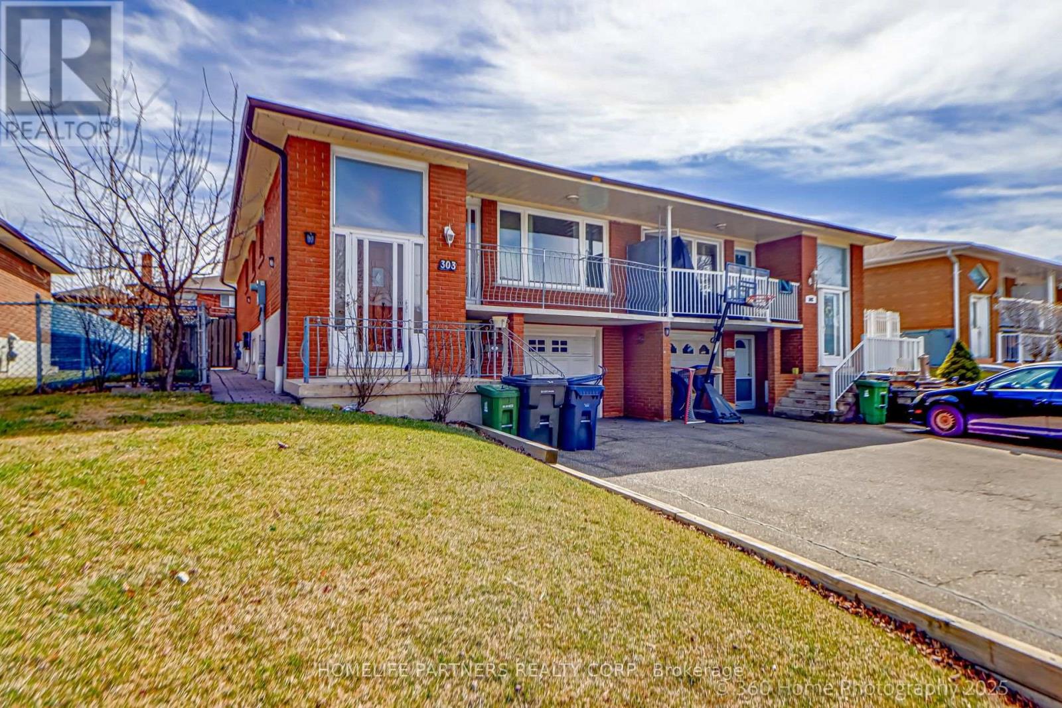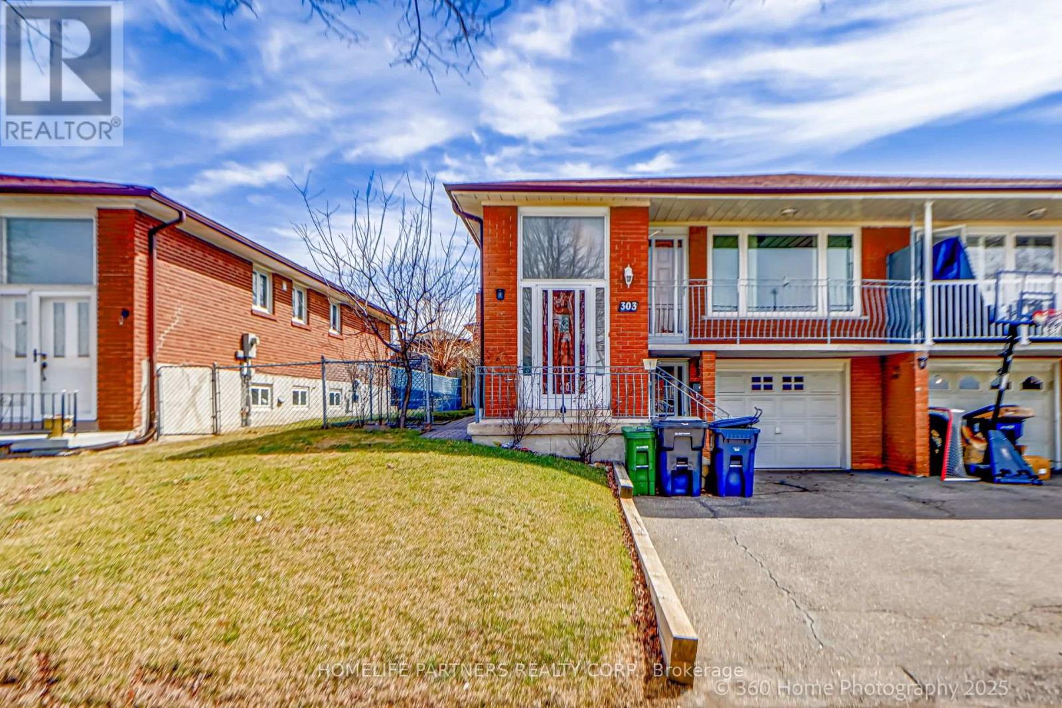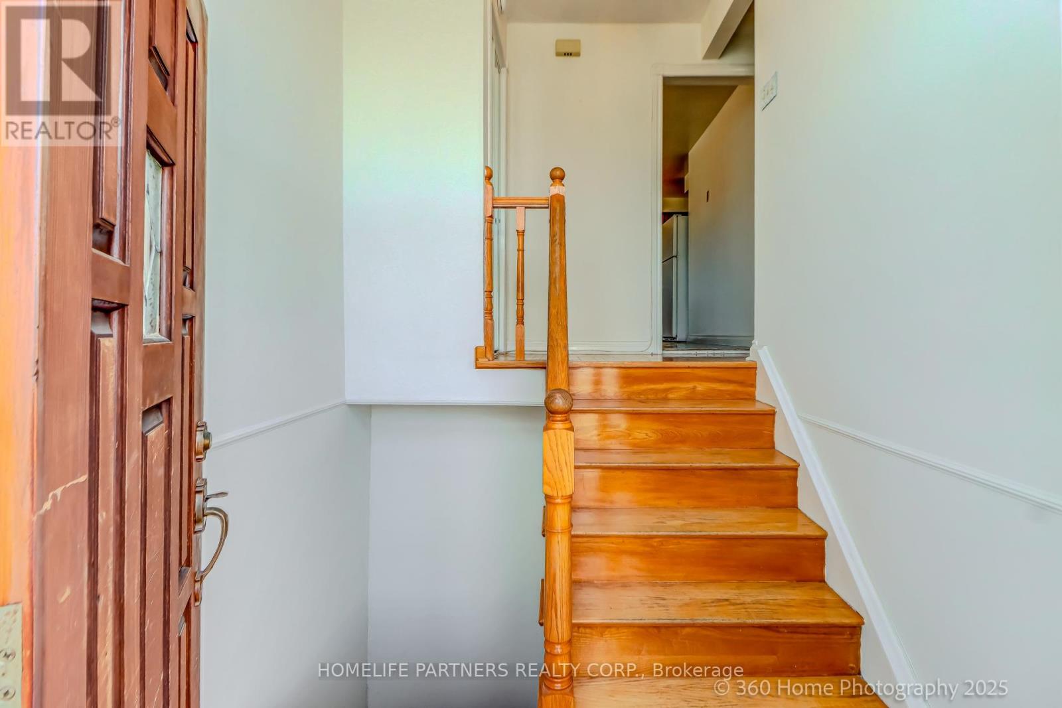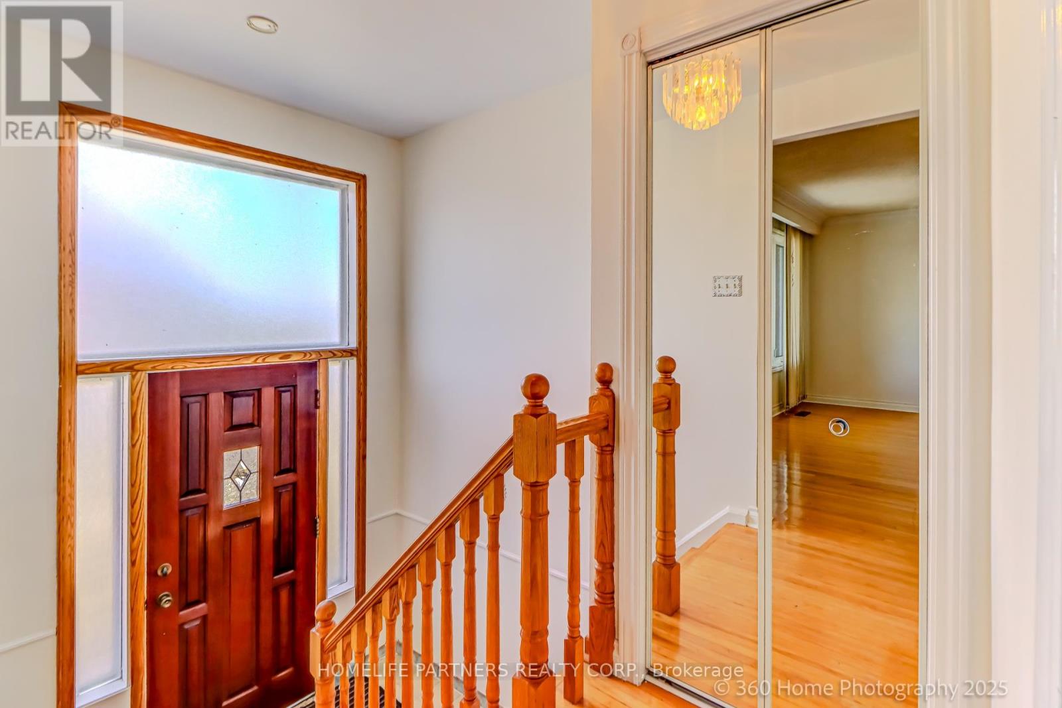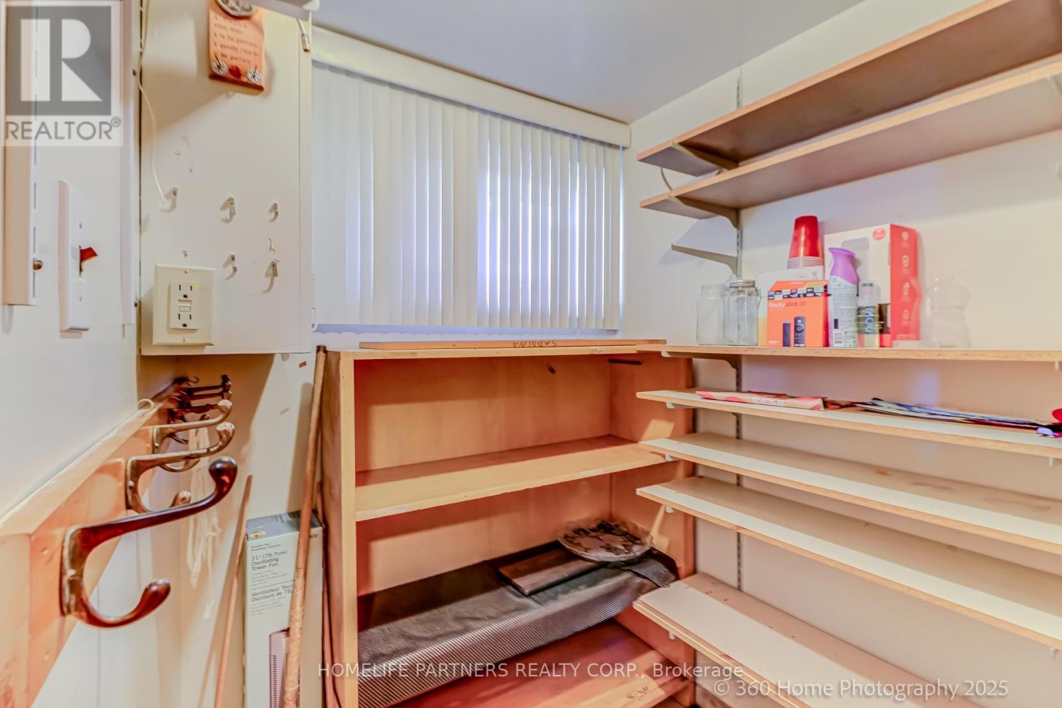303 Pellatt Avenue Toronto, Ontario M9N 3P2
$949,900
Location! Location! This spacious raised bungalow is nestled on a quiet court, offering both comfort and opportunity. Featuring 2 kitchens, 2 baths, and 3 separate entrances, it provides great potential for an in-law suite or rental income, finished basement with large windows. With generous principal rooms, this home is perfect for a large family or an investor. Situated in a desirable neighborhood, just steps from a parkette, TTC, shops, and schools, this property provides convenience and a short distance to the hospital. Please note that the main floor and basement are divided with no interior access between them; however, this division wall can be easily removed. (id:61852)
Property Details
| MLS® Number | W12047715 |
| Property Type | Single Family |
| Neigbourhood | Pelmo Park-Humberlea |
| Community Name | Humberlea-Pelmo Park W4 |
| AmenitiesNearBy | Park, Public Transit, Place Of Worship, Schools |
| ParkingSpaceTotal | 4 |
| Structure | Shed |
Building
| BathroomTotal | 2 |
| BedroomsAboveGround | 3 |
| BedroomsTotal | 3 |
| Appliances | Water Heater, Dishwasher, Stove, Window Coverings, Two Refrigerators |
| ArchitecturalStyle | Raised Bungalow |
| BasementDevelopment | Finished |
| BasementFeatures | Separate Entrance, Walk Out |
| BasementType | N/a (finished) |
| ConstructionStyleAttachment | Semi-detached |
| CoolingType | Central Air Conditioning |
| ExteriorFinish | Brick |
| FlooringType | Hardwood, Ceramic |
| FoundationType | Block, Unknown |
| HeatingFuel | Natural Gas |
| HeatingType | Forced Air |
| StoriesTotal | 1 |
| SizeInterior | 1100 - 1500 Sqft |
| Type | House |
| UtilityWater | Municipal Water |
Parking
| Garage |
Land
| Acreage | No |
| LandAmenities | Park, Public Transit, Place Of Worship, Schools |
| Sewer | Sanitary Sewer |
| SizeDepth | 110 Ft |
| SizeFrontage | 32 Ft ,9 In |
| SizeIrregular | 32.8 X 110 Ft |
| SizeTotalText | 32.8 X 110 Ft |
Rooms
| Level | Type | Length | Width | Dimensions |
|---|---|---|---|---|
| Lower Level | Cold Room | Measurements not available | ||
| Lower Level | Utility Room | Measurements not available | ||
| Lower Level | Kitchen | 3.63 m | 3.26 m | 3.63 m x 3.26 m |
| Lower Level | Living Room | 7.25 m | 3.25 m | 7.25 m x 3.25 m |
| Lower Level | Den | 6.11 m | 3.29 m | 6.11 m x 3.29 m |
| Lower Level | Laundry Room | Measurements not available | ||
| Upper Level | Living Room | 4.35 m | 3.95 m | 4.35 m x 3.95 m |
| Upper Level | Dining Room | 3.35 m | 3.35 m | 3.35 m x 3.35 m |
| Upper Level | Kitchen | 4.9 m | 2.82 m | 4.9 m x 2.82 m |
| Upper Level | Primary Bedroom | 5 m | 3.4 m | 5 m x 3.4 m |
| Upper Level | Bedroom 2 | 3.95 m | 3.37 m | 3.95 m x 3.37 m |
| Upper Level | Bedroom 3 | 3.5 m | 2.9 m | 3.5 m x 2.9 m |
Interested?
Contact us for more information
Vera Aceto
Salesperson
3850 Steeles Ave West Unit 6
Vaughan, Ontario L4L 4Y6
