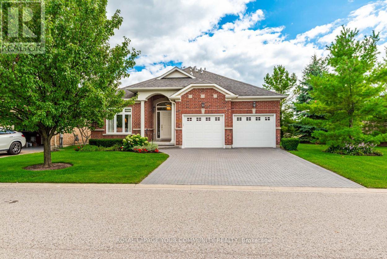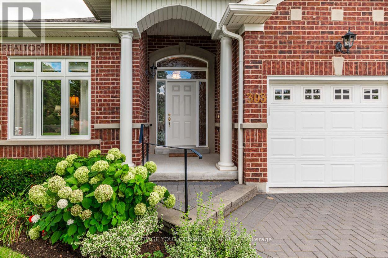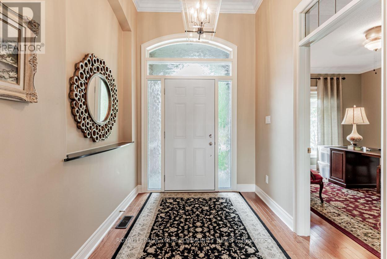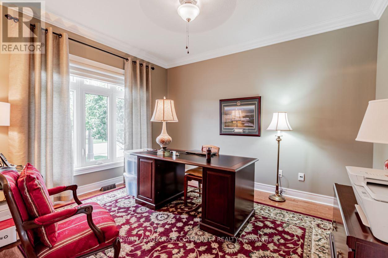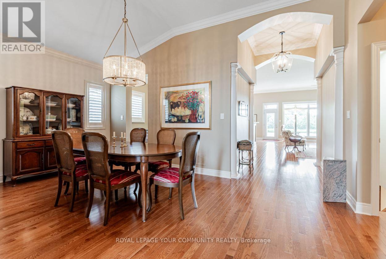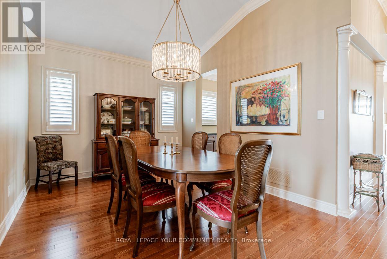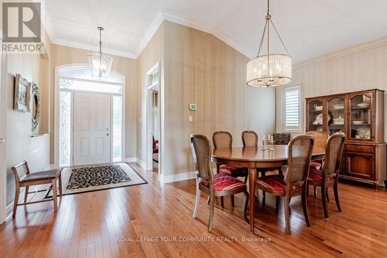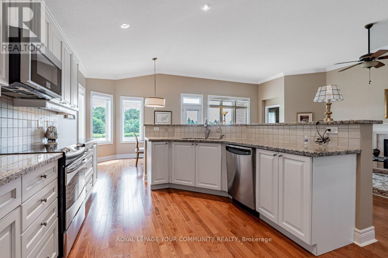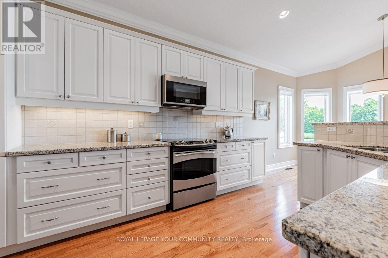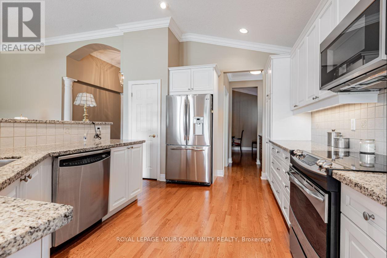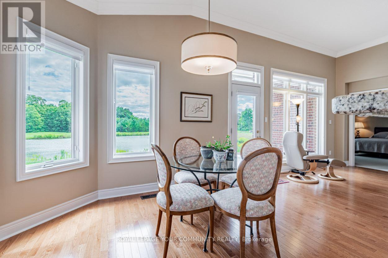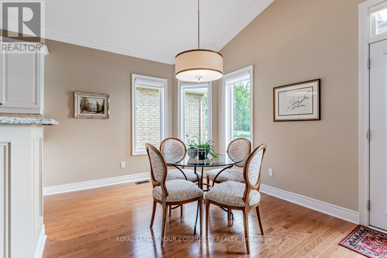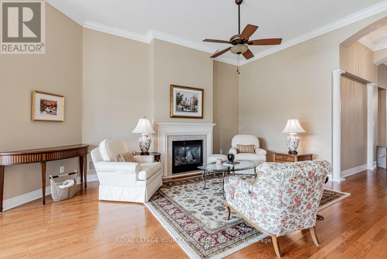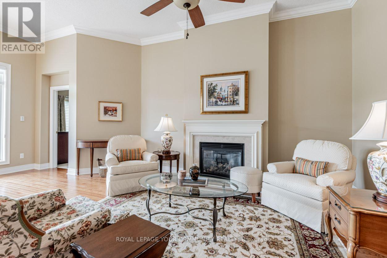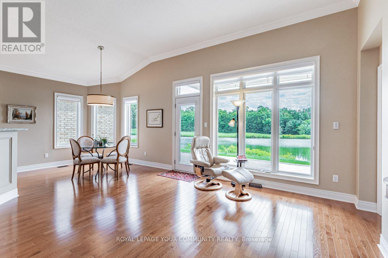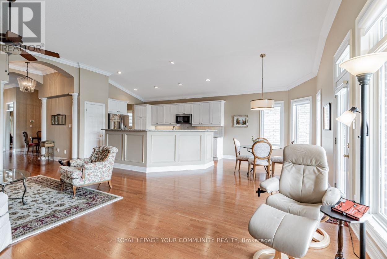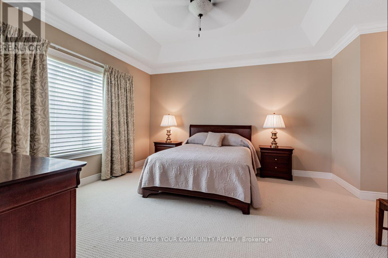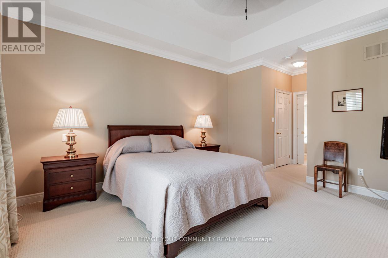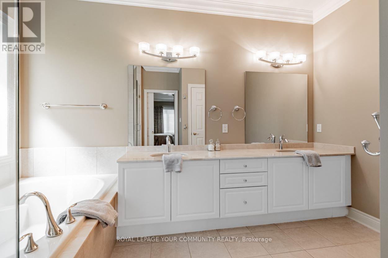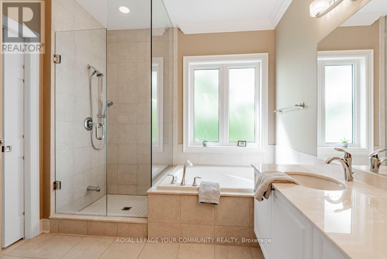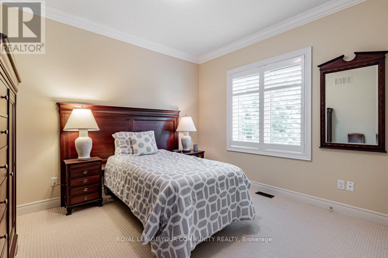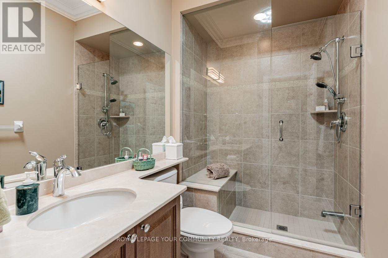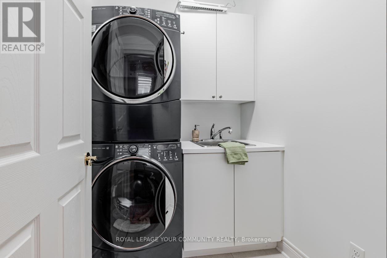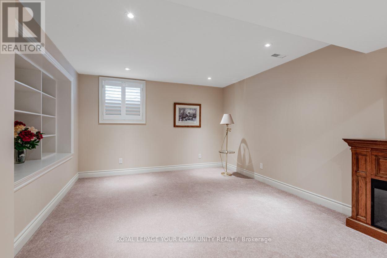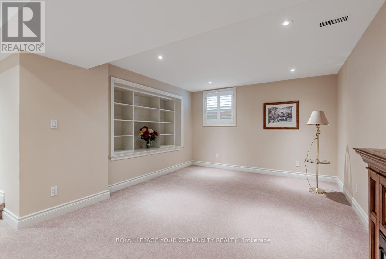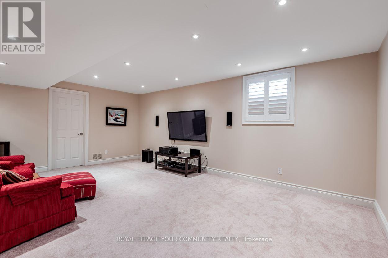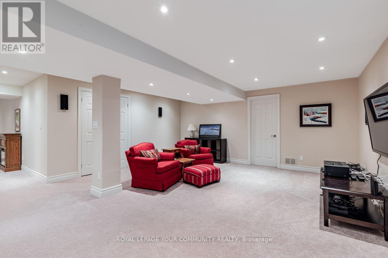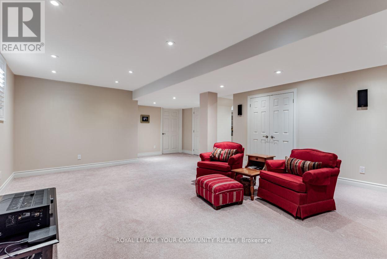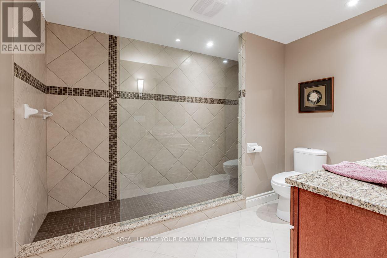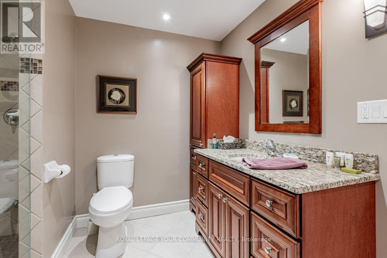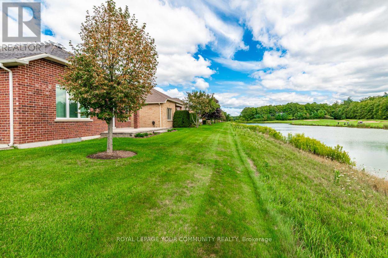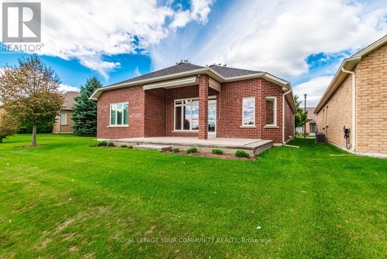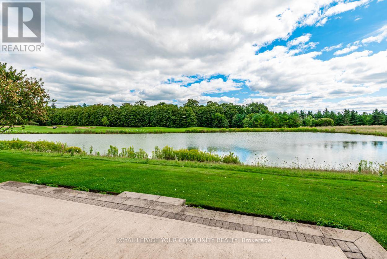303 Babe's Way Whitchurch-Stouffville, Ontario L4A 0K5
$1,899,000Maintenance, Parcel of Tied Land
$778.18 Monthly
Maintenance, Parcel of Tied Land
$778.18 MonthlyLOCATION, LOCATION, LOCATION!!! RARE & PREMIUM in-demand DORAL bungalow has it all! Backing south, overlooking the large pond, 11th fairway and forest. Condo 5 is the final phase, and Babe's Way is the favoured street. This Home features extensive luxury upgrades including stainless steel appliances, extended Kitchen Island & counters, double pantries, a finished basement (with a huge shower), and many others. The extended Patio offers privacy & views, while the remote awning adds optional shade. Great for morning coffee, breakfast, lunch, dinner and evening wine! Enjoy life your way. The Family Room includes a TV with a surround system. Even the garage is finished! If you have been waiting for "the right Doral" and the best location: this can be your next home. Even the lot is oversized: a 65 ft frontage (not a pie) provides for 30% more land than the standard 50 ft lot. More privacy with 2 extra evergreen trees! MOVE IN READY!!! The award-winning Ballantrae Golf & Country Club is renowned for its Adult Lifestyle Living. Enjoy golf options and the restaurant at the Clubhouse. Or join many of the activities at the Recreation & Wellness center. (with indoor pool, gym, snooker, fitness, etc + outdoor tennis and bocce). Many social options, meet new friends and have fun! Condo fee includes lawn maintenance, snow removal, sprinkler system, waste system, Rec center, and now Rogers internet & cable TV. Recently completed local plaza includes Tim Horton's, Pharmacy, food outlets and many services. Or a short drive to Aurora/404 or Stouffville. (id:61852)
Property Details
| MLS® Number | N12364549 |
| Property Type | Single Family |
| Community Name | Ballantrae |
| AmenitiesNearBy | Golf Nearby |
| CommunityFeatures | Community Centre |
| EquipmentType | Water Heater |
| Features | Level Lot, Wooded Area, Level |
| ParkingSpaceTotal | 4 |
| PoolType | Indoor Pool |
| RentalEquipmentType | Water Heater |
| Structure | Patio(s) |
| ViewType | View |
Building
| BathroomTotal | 3 |
| BedroomsAboveGround | 2 |
| BedroomsTotal | 2 |
| Amenities | Fireplace(s) |
| Appliances | Garage Door Opener Remote(s), Central Vacuum, Water Heater, Water Softener, Dishwasher, Dryer, Microwave, Stove, Washer, Window Coverings, Refrigerator |
| ArchitecturalStyle | Bungalow |
| BasementDevelopment | Partially Finished |
| BasementType | N/a (partially Finished) |
| ConstructionStyleAttachment | Detached |
| CoolingType | Central Air Conditioning |
| ExteriorFinish | Brick |
| FireProtection | Smoke Detectors |
| FireplacePresent | Yes |
| FireplaceTotal | 1 |
| FlooringType | Hardwood, Ceramic, Carpeted |
| FoundationType | Poured Concrete |
| HeatingFuel | Natural Gas |
| HeatingType | Forced Air |
| StoriesTotal | 1 |
| SizeInterior | 2000 - 2500 Sqft |
| Type | House |
| UtilityWater | Municipal Water |
Parking
| Attached Garage | |
| Garage |
Land
| Acreage | No |
| LandAmenities | Golf Nearby |
| LandscapeFeatures | Landscaped, Lawn Sprinkler |
| Sewer | Sanitary Sewer |
| SizeDepth | 115 Ft |
| SizeFrontage | 64 Ft ,9 In |
| SizeIrregular | 64.8 X 115 Ft |
| SizeTotalText | 64.8 X 115 Ft |
| SurfaceWater | Lake/pond |
Rooms
| Level | Type | Length | Width | Dimensions |
|---|---|---|---|---|
| Lower Level | Bathroom | 2.92 m | 2.65 m | 2.92 m x 2.65 m |
| Lower Level | Other | 2.9 m | 1.45 m | 2.9 m x 1.45 m |
| Lower Level | Den | 5.03 m | 3.6 m | 5.03 m x 3.6 m |
| Lower Level | Family Room | 6.25 m | 5.25 m | 6.25 m x 5.25 m |
| Main Level | Great Room | 6.92 m | 4.63 m | 6.92 m x 4.63 m |
| Main Level | Dining Room | 4.27 m | 3.35 m | 4.27 m x 3.35 m |
| Main Level | Kitchen | 4.12 m | 3.6 m | 4.12 m x 3.6 m |
| Main Level | Eating Area | 3.48 m | 2.65 m | 3.48 m x 2.65 m |
| Main Level | Den | 3.95 m | 3.35 m | 3.95 m x 3.35 m |
| Main Level | Primary Bedroom | 4.57 m | 4.57 m | 4.57 m x 4.57 m |
| Main Level | Bedroom 2 | 3.66 m | 3.35 m | 3.66 m x 3.35 m |
| Main Level | Laundry Room | 1.85 m | 1.6 m | 1.85 m x 1.6 m |
Interested?
Contact us for more information
Gary William Davis
Salesperson
161 Main Street
Unionville, Ontario L3R 2G8
