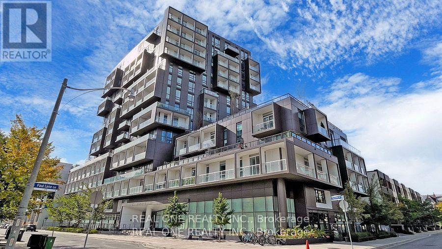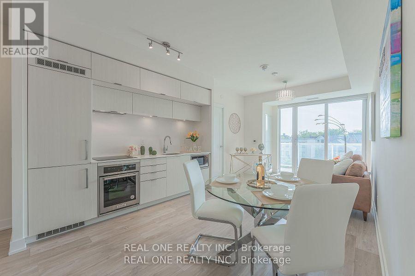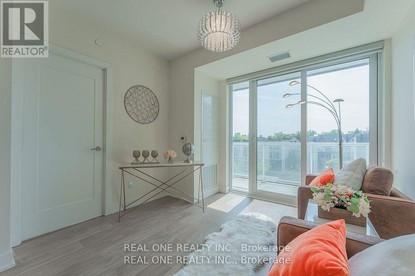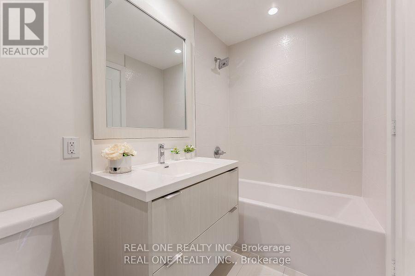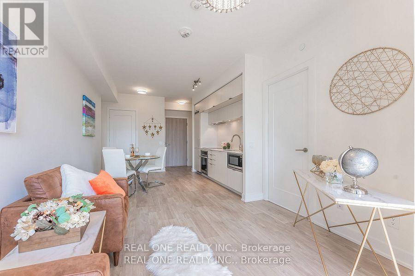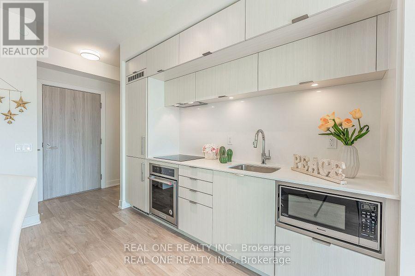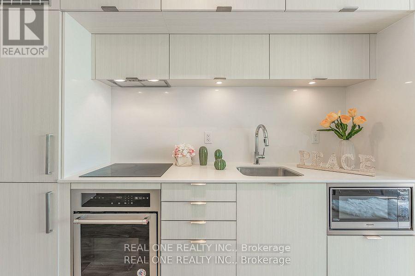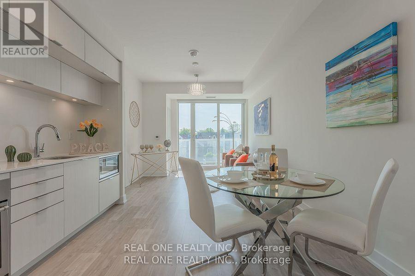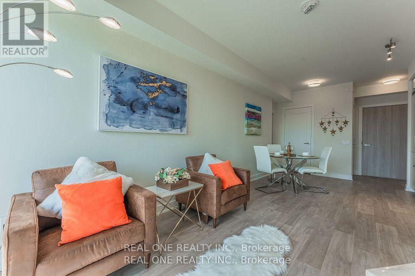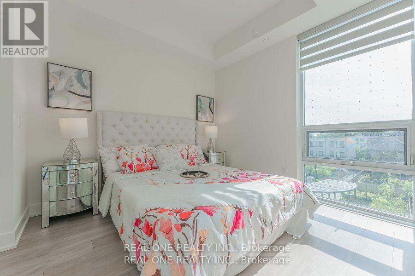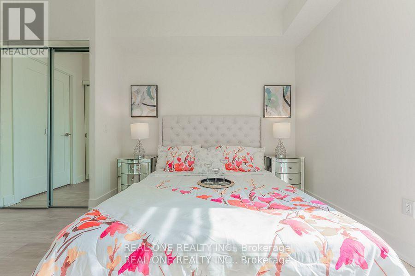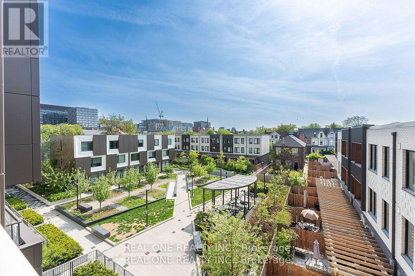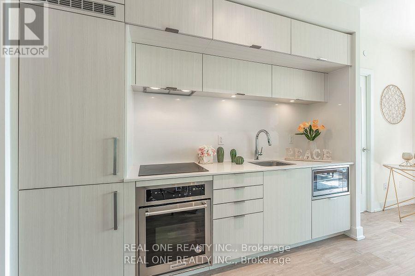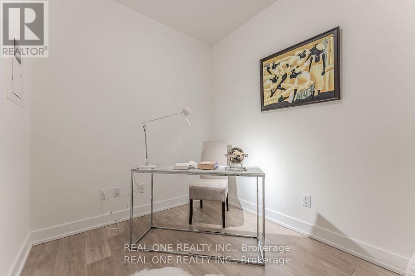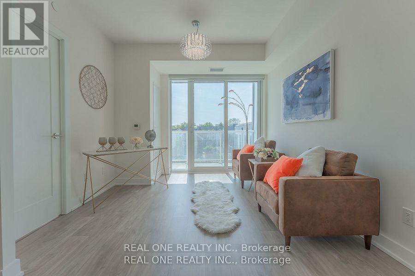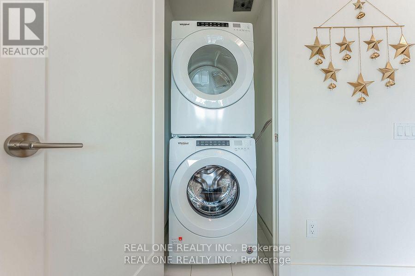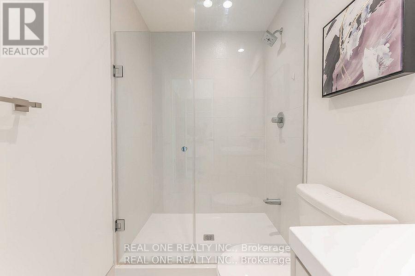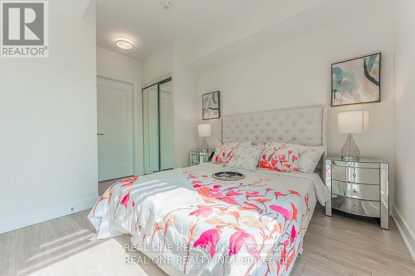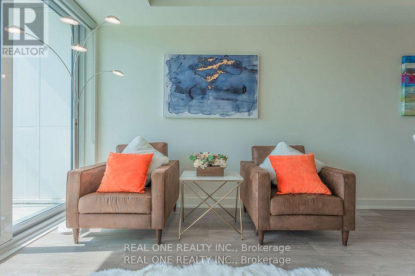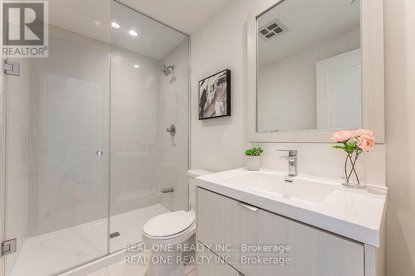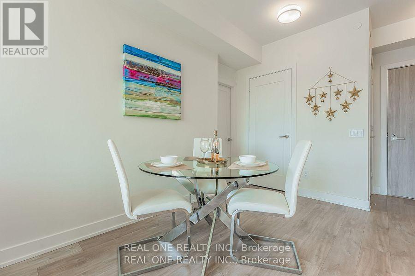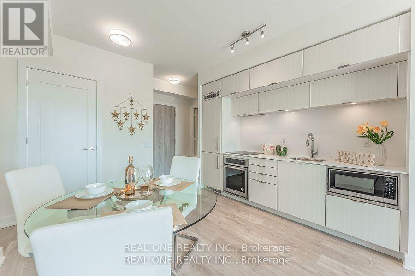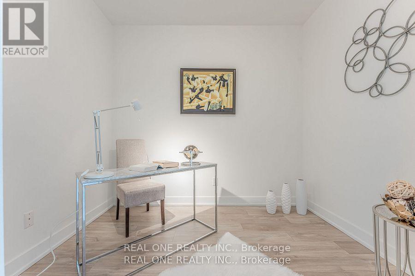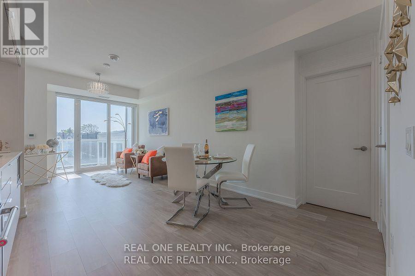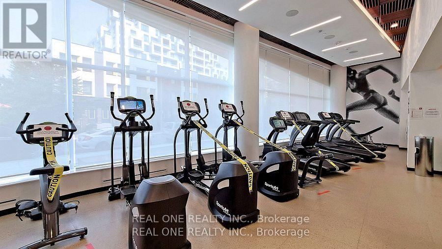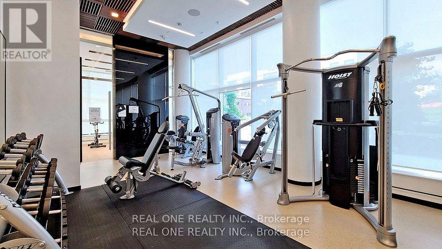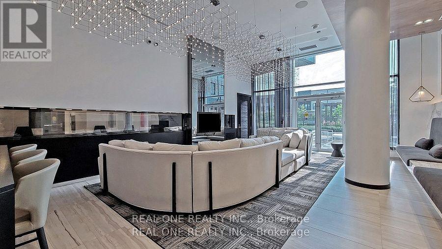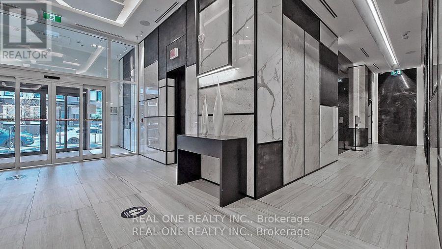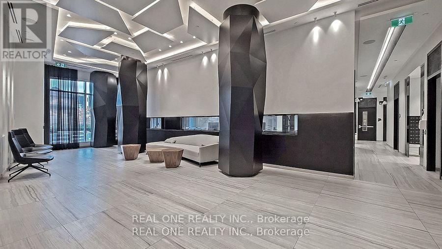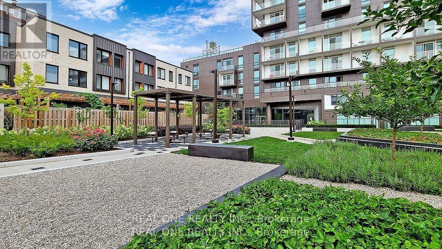303 - 80 Vanauley Street Toronto, Ontario M5T 0C9
$739,990Maintenance, Common Area Maintenance, Insurance, Parking, Water
$769.78 Monthly
Maintenance, Common Area Maintenance, Insurance, Parking, Water
$769.78 MonthlyDon't Miss Out! Immaculate Tridel Sq2 1 Bedroom + 1 Den + 2 Bathrooms + 1 Locker + 1 Parking Condo W/ Unobstructed Garden Views! Den Is Currently Used As Second Bedroom. Well Maintained & Well Appointed Owner Occupied Unit. Modern Kitchen W/ Marble Counters & Backsplash, 9Ft Smooth Ceilings Thru-Out, Private Balcony. Plenty Of Natural Light Fulfilled. In The Heart Of Downtown Toronto. Walking Distance To Queen St West Shoppes, Restaurants, Bars, Loblaws, Ttc, Cn Tower, Entertainment District, & Eaton Centre. Enjoy The Sauna & Steam Room Spas In-Building, & Party Room & Gym. Walk Score 93, Transit Score 100. (id:61852)
Property Details
| MLS® Number | C12465784 |
| Property Type | Single Family |
| Neigbourhood | Spadina—Fort York |
| Community Name | Kensington-Chinatown |
| AmenitiesNearBy | Hospital, Place Of Worship, Public Transit, Schools |
| CommunityFeatures | Pets Allowed With Restrictions, Community Centre |
| Features | Balcony, Carpet Free |
| ParkingSpaceTotal | 1 |
| ViewType | View |
Building
| BathroomTotal | 2 |
| BedroomsAboveGround | 1 |
| BedroomsBelowGround | 1 |
| BedroomsTotal | 2 |
| Amenities | Security/concierge, Exercise Centre, Party Room, Visitor Parking, Storage - Locker |
| Appliances | Oven - Built-in, Blinds, Cooktop, Dishwasher, Dryer, Microwave, Oven, Washer, Window Coverings, Refrigerator |
| BasementType | None |
| CoolingType | Central Air Conditioning |
| ExteriorFinish | Concrete |
| FlooringType | Laminate, Tile |
| HeatingFuel | Natural Gas |
| HeatingType | Forced Air |
| SizeInterior | 700 - 799 Sqft |
| Type | Apartment |
Parking
| Underground | |
| Garage |
Land
| Acreage | No |
| LandAmenities | Hospital, Place Of Worship, Public Transit, Schools |
Rooms
| Level | Type | Length | Width | Dimensions |
|---|---|---|---|---|
| Ground Level | Kitchen | 6.28 m | 2.97 m | 6.28 m x 2.97 m |
| Ground Level | Living Room | 6.28 m | 3.3 m | 6.28 m x 3.3 m |
| Ground Level | Dining Room | 6.28 m | 3.3 m | 6.28 m x 3.3 m |
| Ground Level | Primary Bedroom | 3.05 m | 3.17 m | 3.05 m x 3.17 m |
| Ground Level | Den | 2.65 m | 2.96 m | 2.65 m x 2.96 m |
| Ground Level | Bathroom | Measurements not available |
Interested?
Contact us for more information
Apple Wang
Salesperson
15 Wertheim Court Unit 302
Richmond Hill, Ontario L4B 3H7
