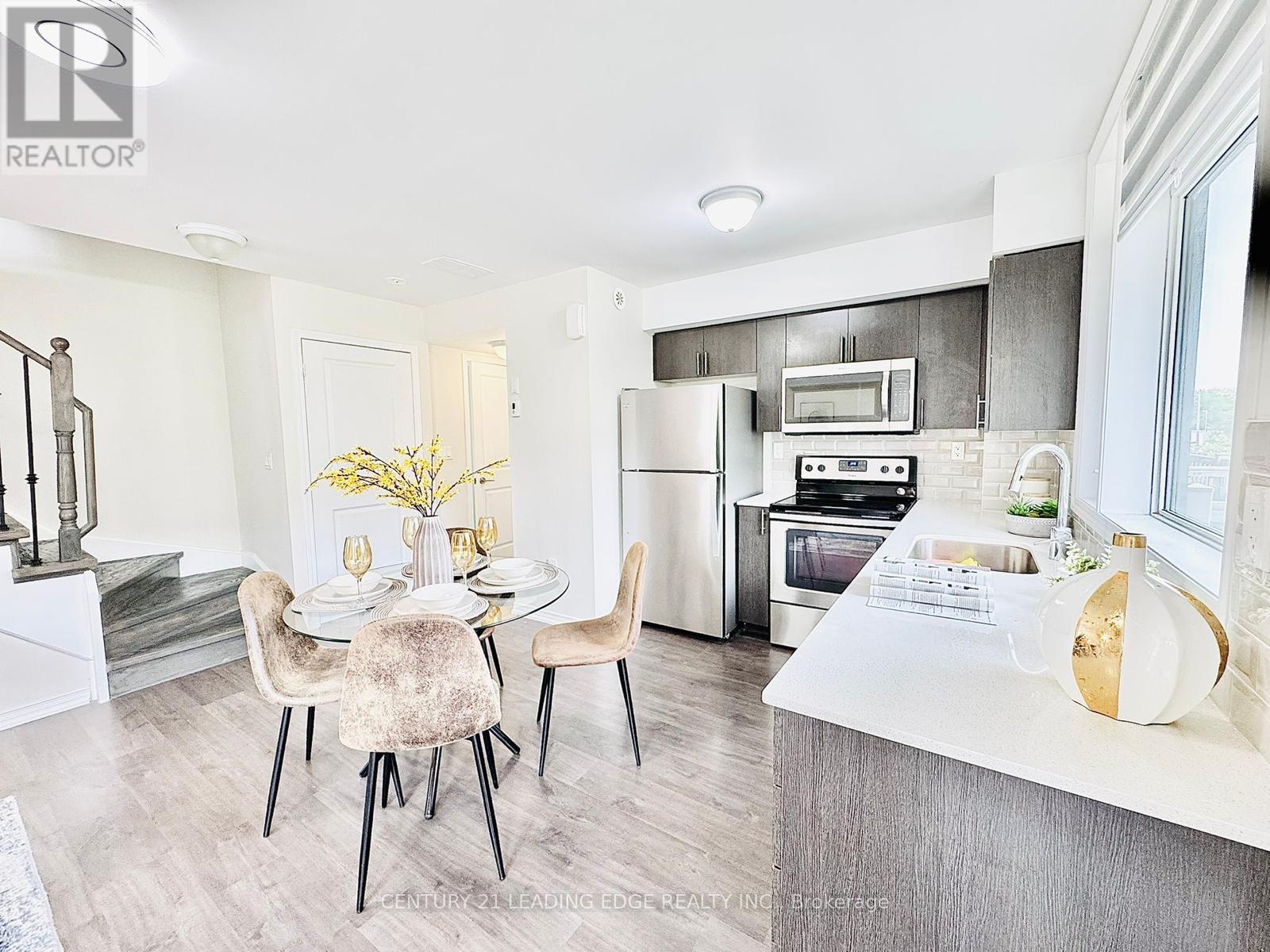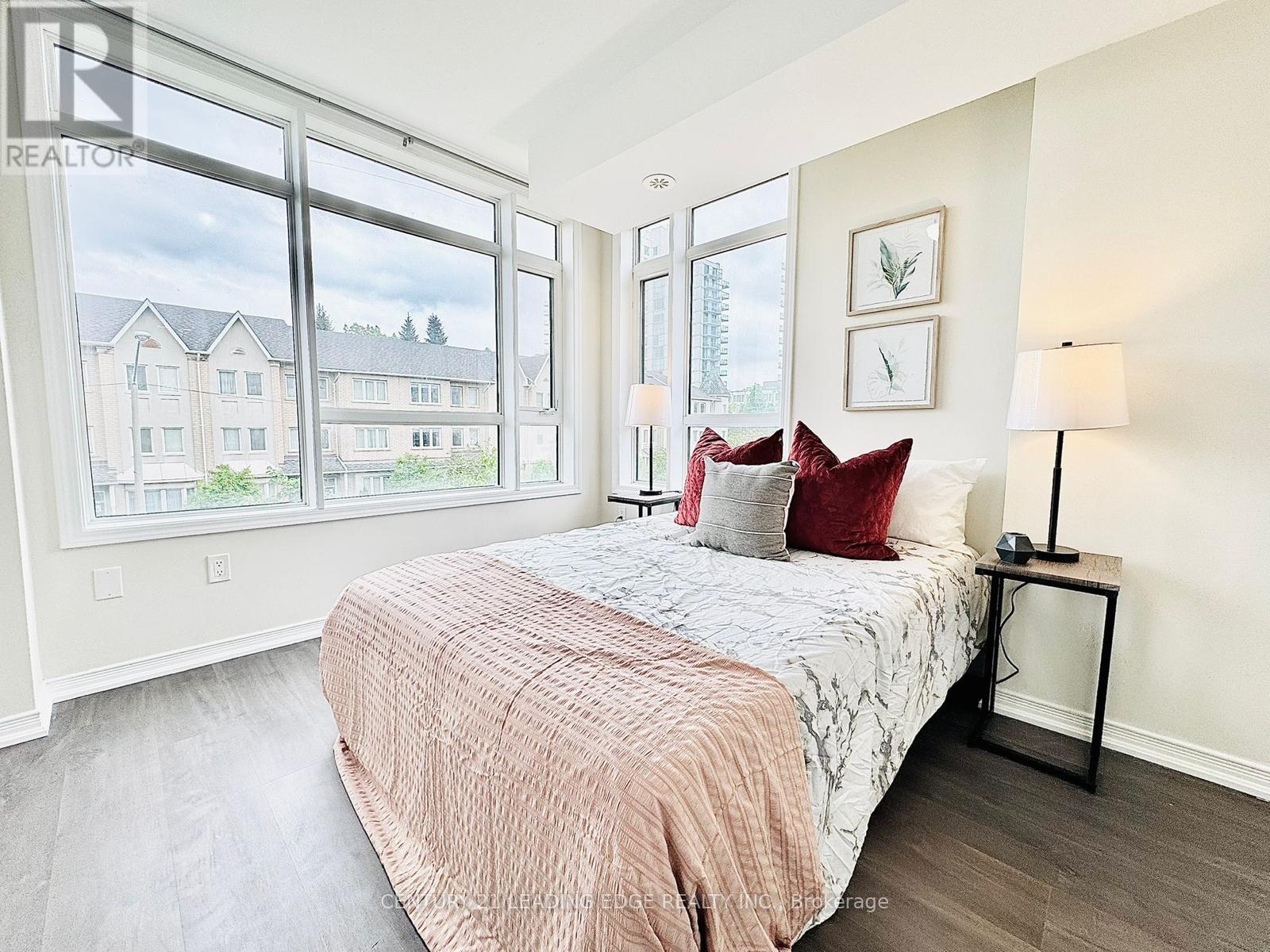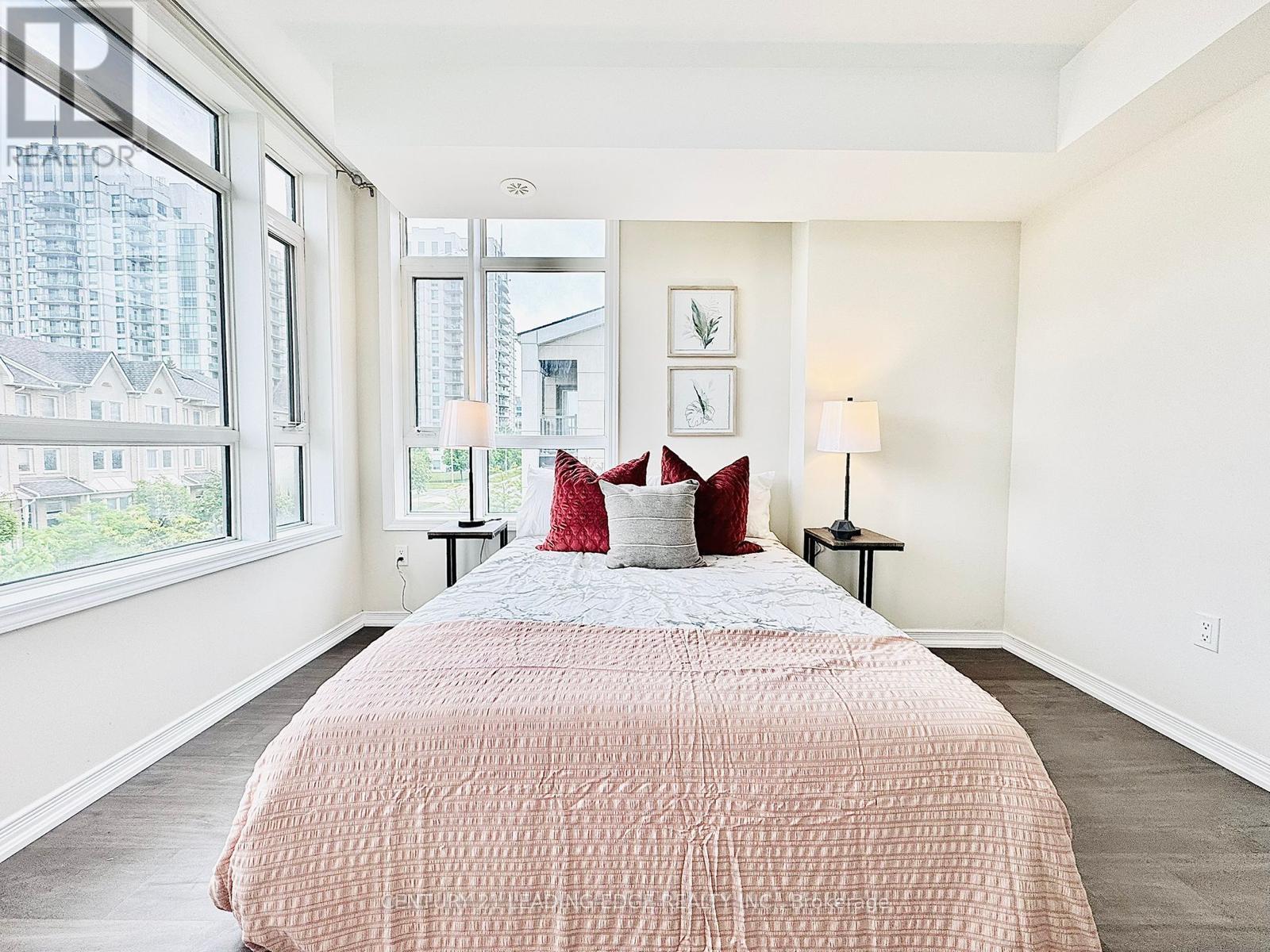303 - 80 Orchid Place Drive Toronto, Ontario M1B 0C4
$599,990Maintenance, Parking, Insurance, Common Area Maintenance
$475 Monthly
Maintenance, Parking, Insurance, Common Area Maintenance
$475 MonthlyExcellent Location!! A Stunning Upper End Unit Two-Bedroom Stacked Townhome W/Rooftop Terrace, Well Maintained in a High Demand Scarborough Area, With An Open Concept Living-Dining Area. Laminated Floors all Throughout. Super Bright Living and Dining Area with 2 Side Large Window. Private Access to 302 sq. ft. Rooftop Terrace. Great For First Time Home Buyers and Investment. Steps To Public Transit, Hwy 401, Schools, Centennial College, U of T Scarborough, Scarborough Town Centre, Stores, Library, Parks, Community Centre and More. This Unit Includes One Underground Parking Spot and One Locker. (id:61852)
Property Details
| MLS® Number | E12192345 |
| Property Type | Single Family |
| Neigbourhood | Scarborough |
| Community Name | Malvern |
| CommunityFeatures | Pet Restrictions |
| Features | Balcony, Carpet Free, In Suite Laundry |
| ParkingSpaceTotal | 1 |
| ViewType | City View |
Building
| BathroomTotal | 2 |
| BedroomsAboveGround | 2 |
| BedroomsTotal | 2 |
| Amenities | Storage - Locker |
| Appliances | Dishwasher, Dryer, Microwave, Hood Fan, Stove, Washer, Window Coverings, Refrigerator |
| CoolingType | Central Air Conditioning |
| ExteriorFinish | Brick |
| FlooringType | Laminate |
| HalfBathTotal | 1 |
| HeatingFuel | Natural Gas |
| HeatingType | Forced Air |
| SizeInterior | 1000 - 1199 Sqft |
| Type | Row / Townhouse |
Parking
| Underground | |
| Garage |
Land
| Acreage | No |
Rooms
| Level | Type | Length | Width | Dimensions |
|---|---|---|---|---|
| Second Level | Primary Bedroom | 4 m | 2.8 m | 4 m x 2.8 m |
| Second Level | Bedroom 2 | 4.5 m | 2.5 m | 4.5 m x 2.5 m |
| Main Level | Living Room | 5.5 m | 3.01 m | 5.5 m x 3.01 m |
| Main Level | Dining Room | 5.5 m | 3.01 m | 5.5 m x 3.01 m |
| Main Level | Kitchen | 2.75 m | 2.75 m | 2.75 m x 2.75 m |
https://www.realtor.ca/real-estate/28408306/303-80-orchid-place-drive-toronto-malvern-malvern
Interested?
Contact us for more information
Leon Lee
Salesperson
165 Main Street North
Markham, Ontario L3P 1Y2
















