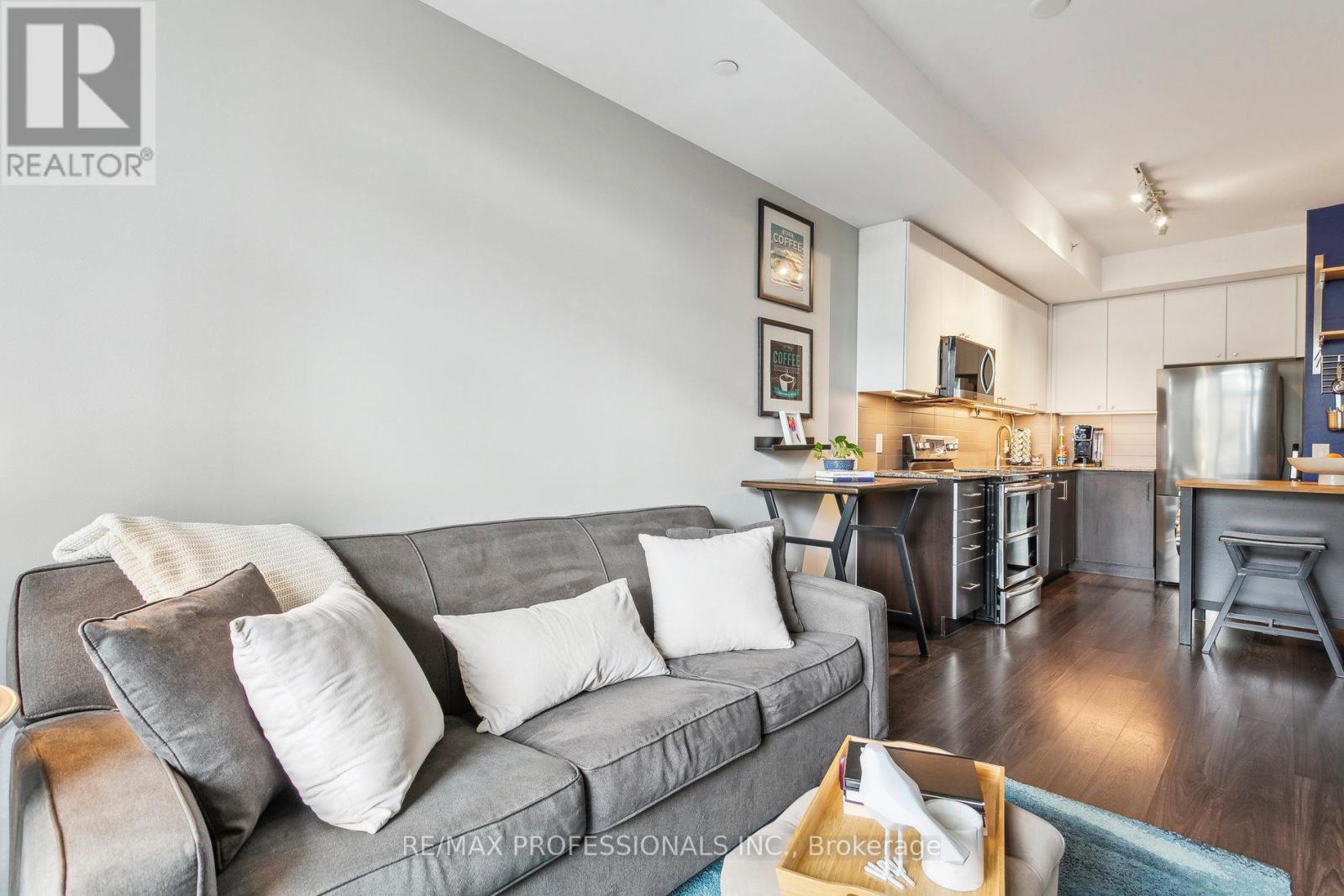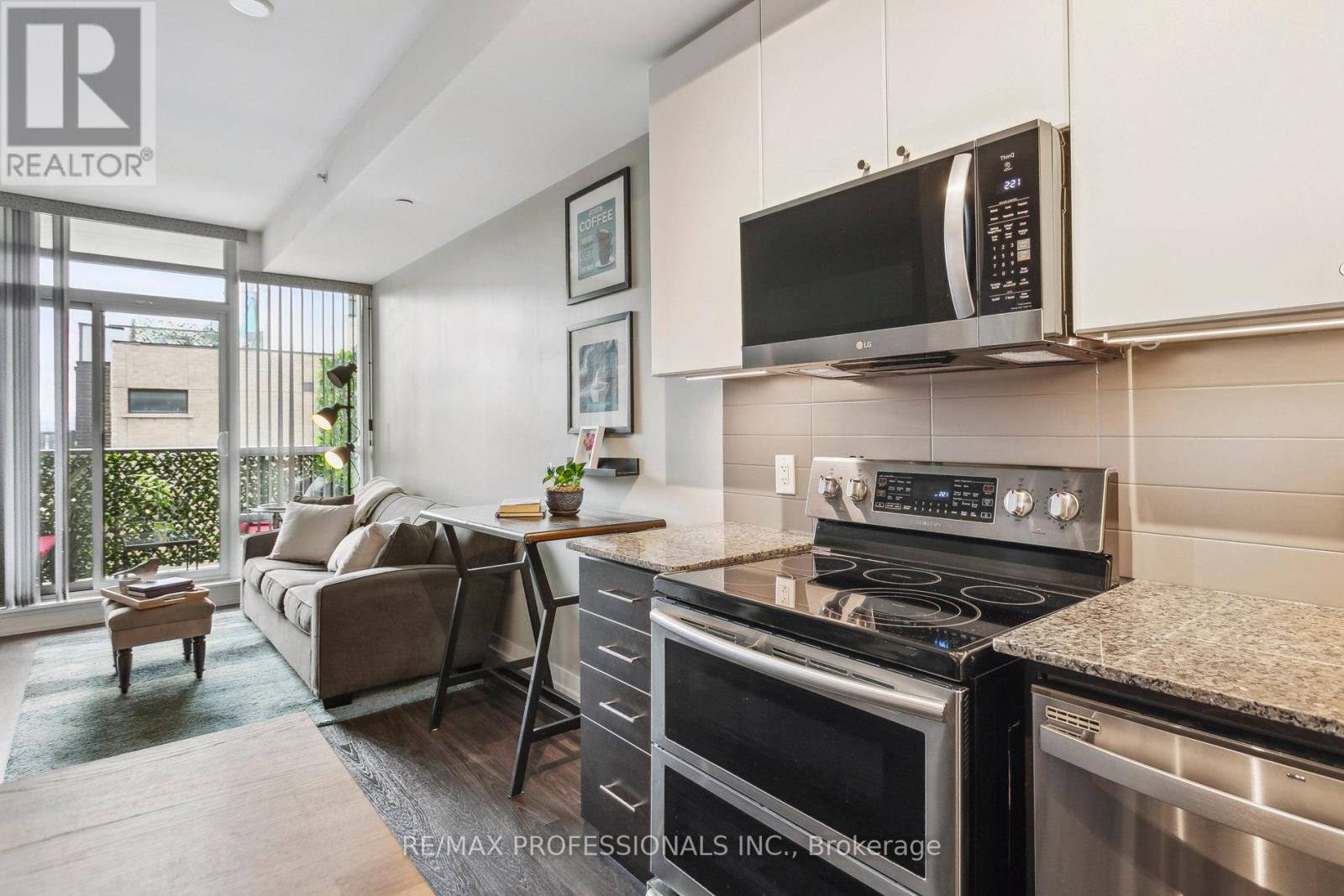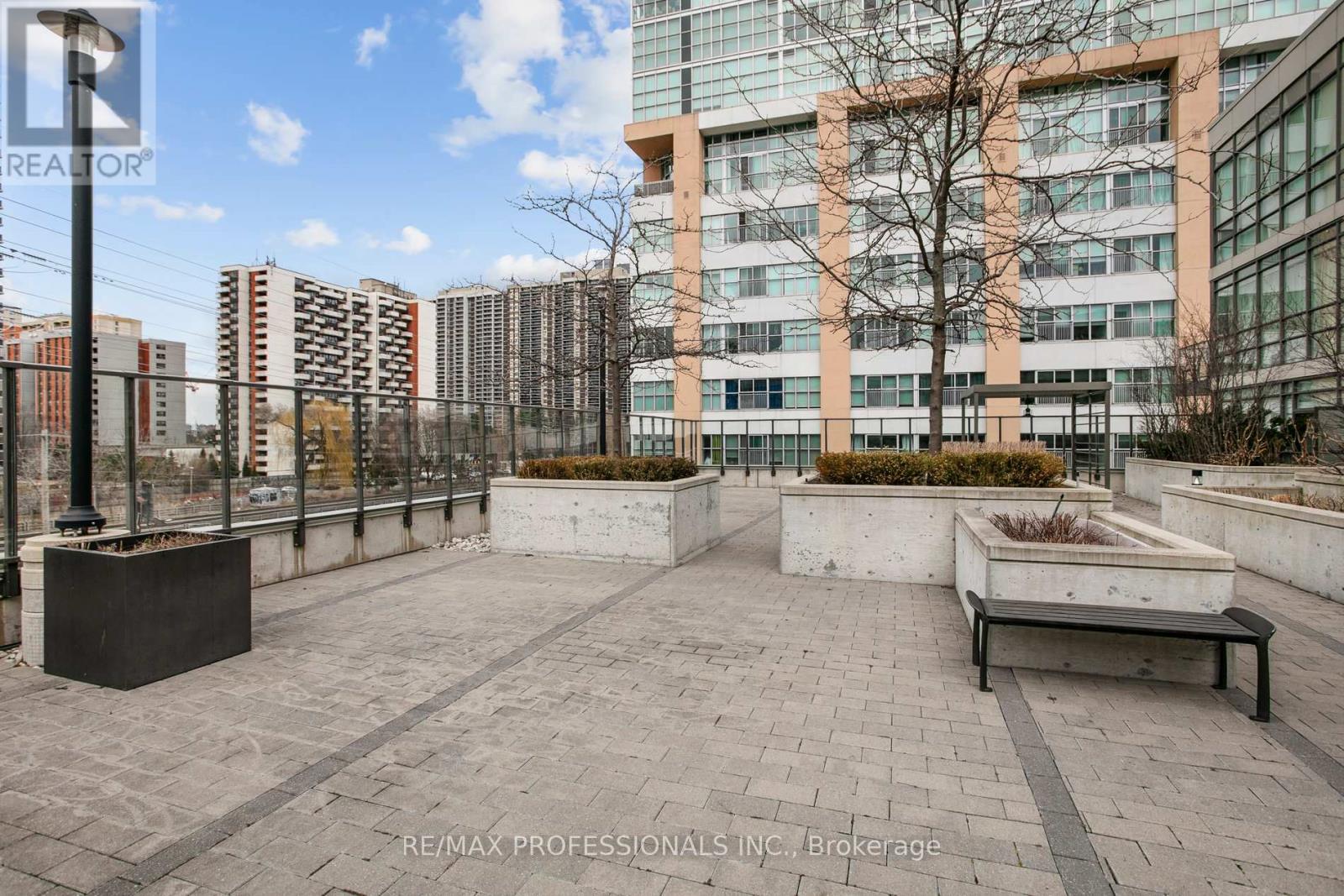303 - 8 Fieldway Road W Toronto, Ontario M8Z 0C3
$549,900Maintenance, Heat, Water, Common Area Maintenance, Insurance
$564.02 Monthly
Maintenance, Heat, Water, Common Area Maintenance, Insurance
$564.02 MonthlyWelcome to this stylish urban condo, perfectly situated for effortless access to downtown, the airport, and beyond! Commuters will love the proximity to the subway, GO train, and major highways (401/QEW/427), while those seeking lifestyle conveniences will appreciate being steps from Sherway Gardens, top gyms, Bloor West Village, trendy cafes, shops, and scenic trails. This stylish residence was developed by Alterra Developments, designed by Wallman Architects, and features interiors by Chapman Design Group. With 9' smooth ceilings, modern finishes, and an open layout, this unit offers a contemporary and comfortable living space. Standout features include custom cabinetry in the bedroom and office/den, as well as custom closet organizers in the primary bedroom, ensuring ample storage with a touch of elegance. Custom Hunter Douglas window coverings throughout enhance both privacy and style, while the Ecobee thermostat provides smart climate control for year-round comfort. Enjoy your private balcony, the perfect spot to unwind with a drink or a good book while taking in the urban energy. Experience one of Toronto's most desirable neighbourhoods - a perfect blend of city convenience and community charm. "Includes $2,000 Cash Back to Buyer on Closing!" - Schedule a Showing Today! (id:61852)
Property Details
| MLS® Number | W12124160 |
| Property Type | Single Family |
| Neigbourhood | Islington-City Centre West |
| Community Name | Islington-City Centre West |
| AmenitiesNearBy | Park, Public Transit, Schools |
| CommunityFeatures | Pet Restrictions, Community Centre, School Bus |
| Features | Balcony, Carpet Free, In Suite Laundry |
| Structure | Patio(s) |
Building
| BathroomTotal | 1 |
| BedroomsAboveGround | 1 |
| BedroomsBelowGround | 1 |
| BedroomsTotal | 2 |
| Age | 11 To 15 Years |
| Amenities | Separate Electricity Meters, Storage - Locker |
| Appliances | Dishwasher, Dryer, Microwave, Stove, Washer, Window Coverings |
| CoolingType | Central Air Conditioning |
| ExteriorFinish | Concrete |
| FlooringType | Laminate |
| SizeInterior | 600 - 699 Sqft |
| Type | Apartment |
Parking
| Underground | |
| Garage |
Land
| Acreage | No |
| LandAmenities | Park, Public Transit, Schools |
| ZoningDescription | Multi Level Residential |
Rooms
| Level | Type | Length | Width | Dimensions |
|---|---|---|---|---|
| Flat | Living Room | 4.29 m | 3.05 m | 4.29 m x 3.05 m |
| Flat | Dining Room | 4.29 m | 3.05 m | 4.29 m x 3.05 m |
| Flat | Kitchen | 3.41 m | 2.26 m | 3.41 m x 2.26 m |
| Flat | Primary Bedroom | 4.01 m | 3.05 m | 4.01 m x 3.05 m |
| Flat | Den | 2.29 m | 1.83 m | 2.29 m x 1.83 m |
Interested?
Contact us for more information
Effie Zab
Salesperson
4242 Dundas St W Unit 9
Toronto, Ontario M8X 1Y6





























