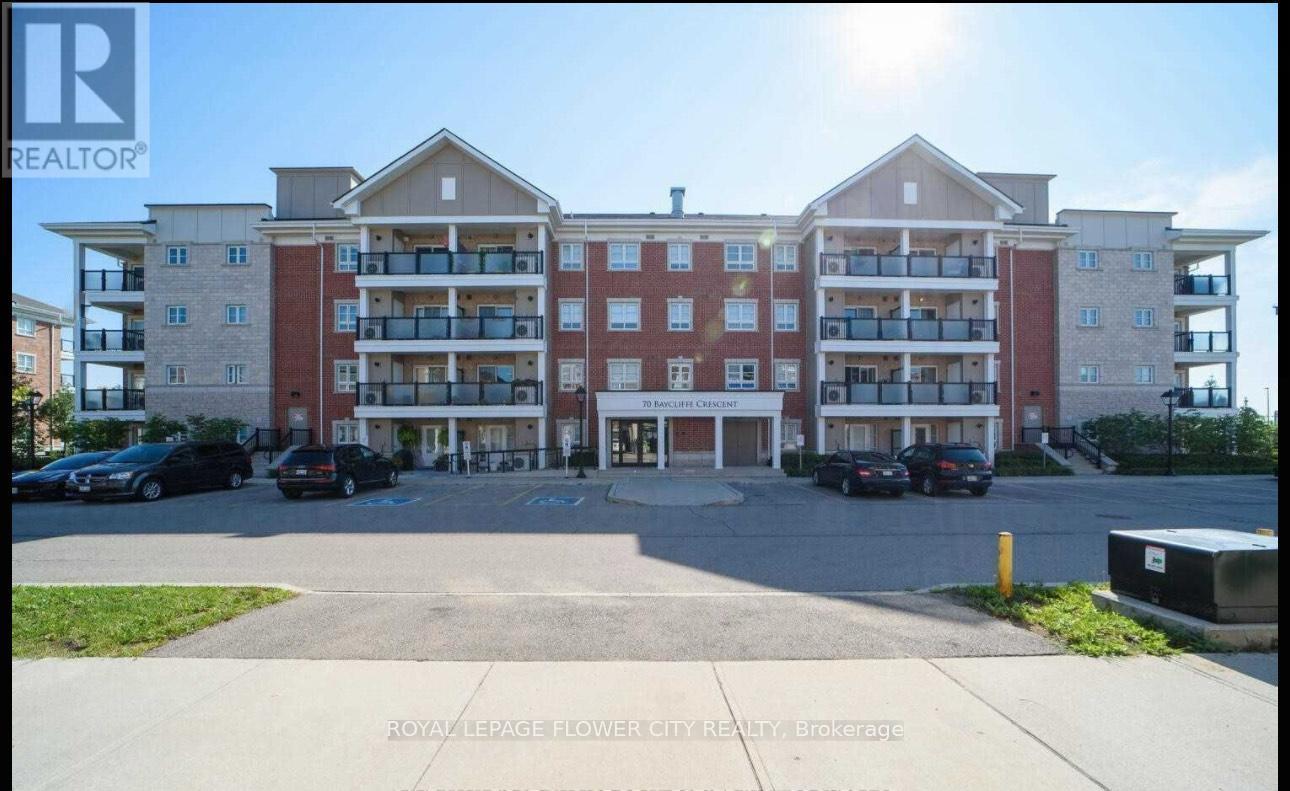303 - 70 Baycliffe Crescent Brampton, Ontario L7A 0Z5
$2,500 Monthly
Beautifully Maintained 2 Bed, 2 Bath Corner Unit Condo Apartment Available For Lease In The Heart of Mount Pleasant Village! Bright Open-Concept Layout With Sun-Filled Living/Dining Area, Walk/Out To Balcony, Upgraded Kitchen With S/S Appliances, Granite Counters, Under-mount Sink, Spacious Primary Bedroom With 4pc Ensuite And Large Windows. Second Bedroom Ideal For Guests Or Kids Room. Steps To Mount Pleasant GO Transit, Parks, Schools, Shopping & More. Direct GO Access To Downtown Toronto, Prime Location! Property Is Currently Tenant Occupied, Old Pictures Have Been Used As Property Is Tenant Occupied. (id:61852)
Property Details
| MLS® Number | W12430050 |
| Property Type | Single Family |
| Neigbourhood | Mount Pleasant |
| Community Name | Northwest Brampton |
| CommunityFeatures | Pet Restrictions |
| EquipmentType | Water Heater |
| Features | Balcony |
| ParkingSpaceTotal | 1 |
| RentalEquipmentType | Water Heater |
Building
| BathroomTotal | 2 |
| BedroomsAboveGround | 2 |
| BedroomsTotal | 2 |
| Amenities | Storage - Locker |
| Appliances | Dishwasher, Dryer, Stove, Washer, Refrigerator |
| CoolingType | Central Air Conditioning |
| ExteriorFinish | Brick |
| FlooringType | Laminate, Ceramic, Carpeted |
| HeatingFuel | Natural Gas |
| HeatingType | Forced Air |
| SizeInterior | 800 - 899 Sqft |
| Type | Apartment |
Parking
| Underground | |
| Garage |
Land
| Acreage | No |
Rooms
| Level | Type | Length | Width | Dimensions |
|---|---|---|---|---|
| Flat | Living Room | 5.36 m | 3.3 m | 5.36 m x 3.3 m |
| Flat | Dining Room | 5.36 m | 3.3 m | 5.36 m x 3.3 m |
| Flat | Kitchen | 3.12 m | 2.44 m | 3.12 m x 2.44 m |
| Flat | Primary Bedroom | 3.1 m | 3.05 m | 3.1 m x 3.05 m |
| Flat | Bedroom 2 | 3.51 m | 2.9 m | 3.51 m x 2.9 m |
Interested?
Contact us for more information
Shipra Channa
Salesperson
10 Cottrelle Blvd #302
Brampton, Ontario L6S 0E2

















