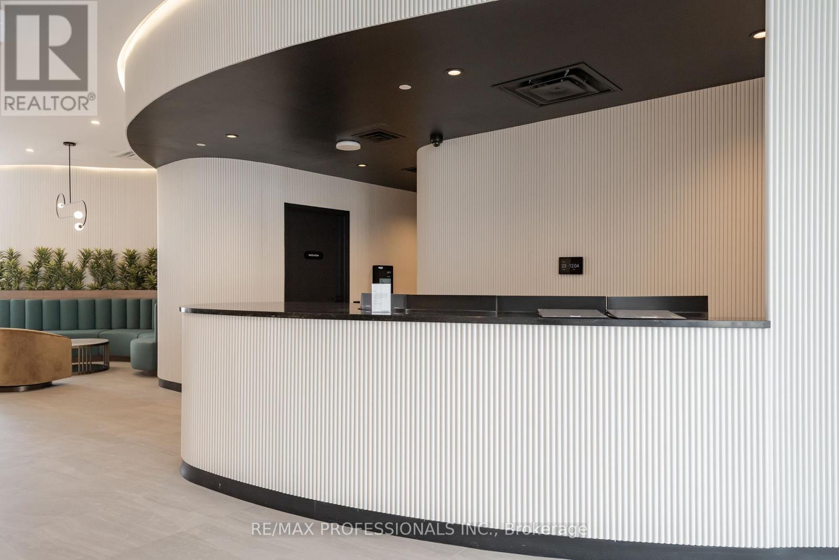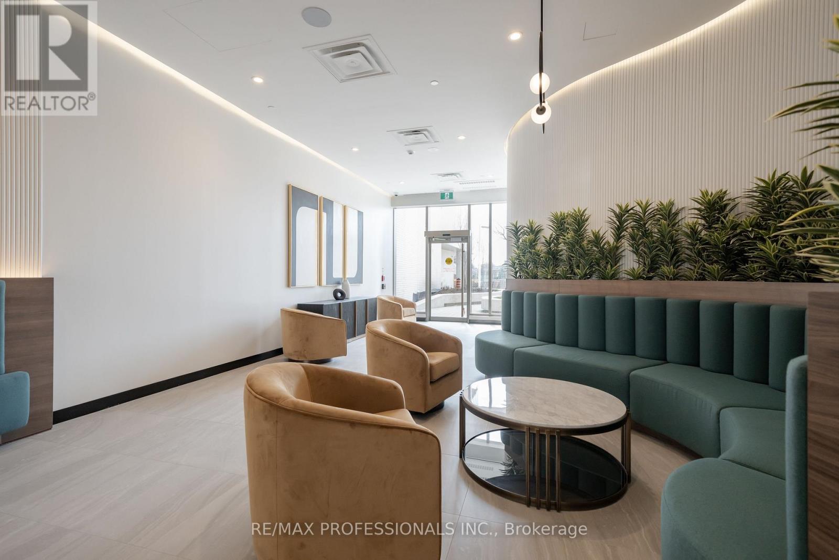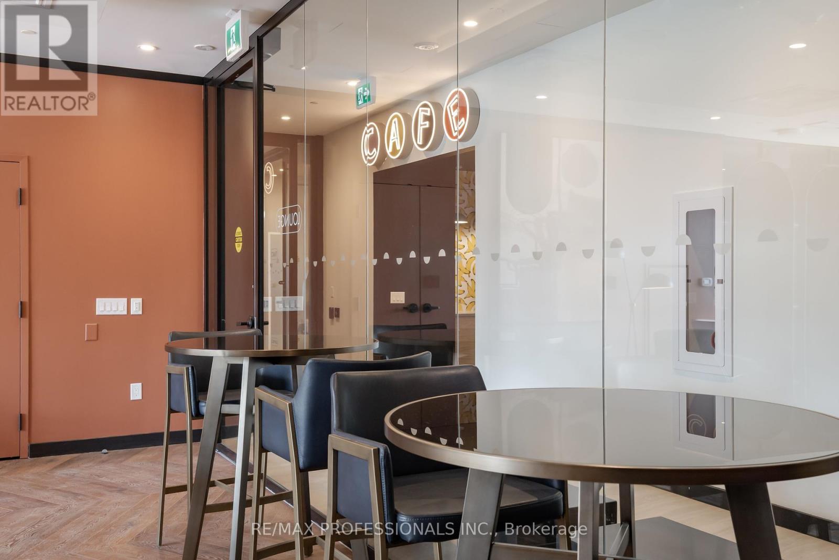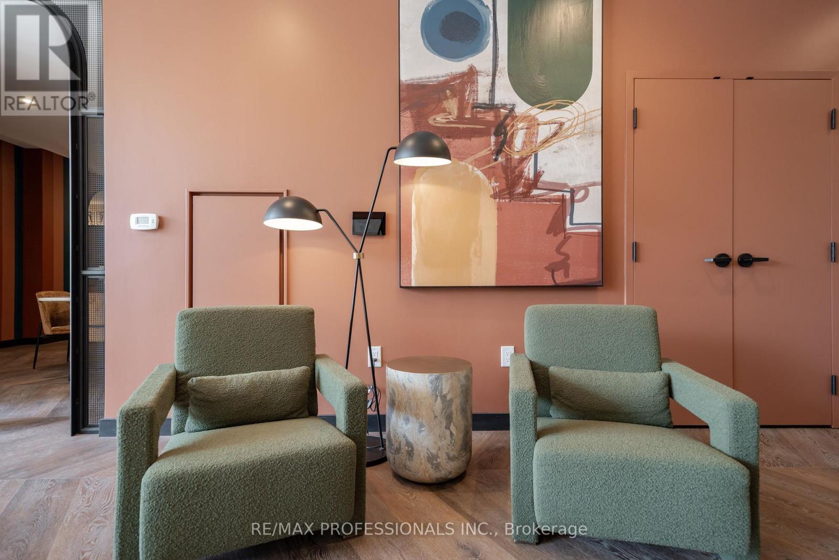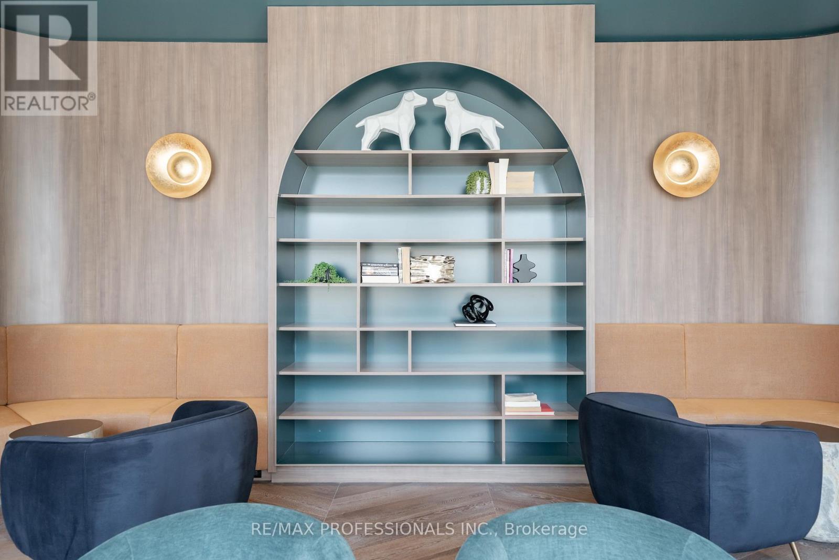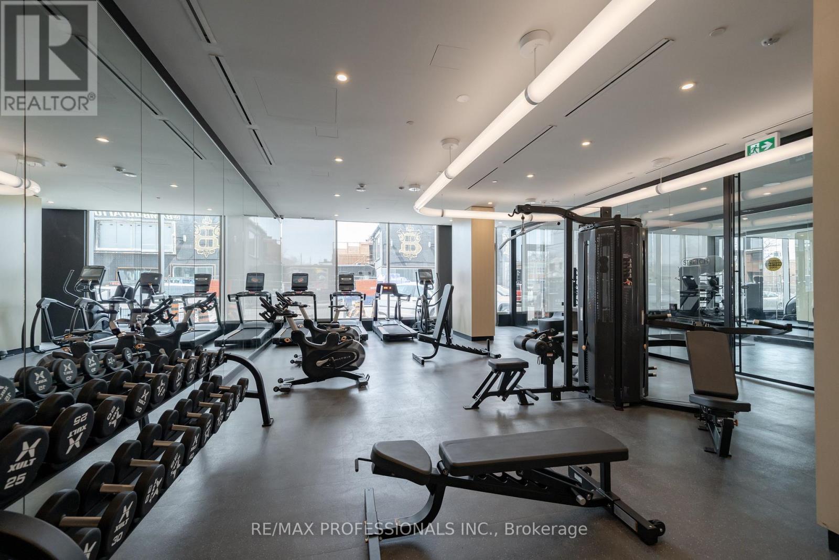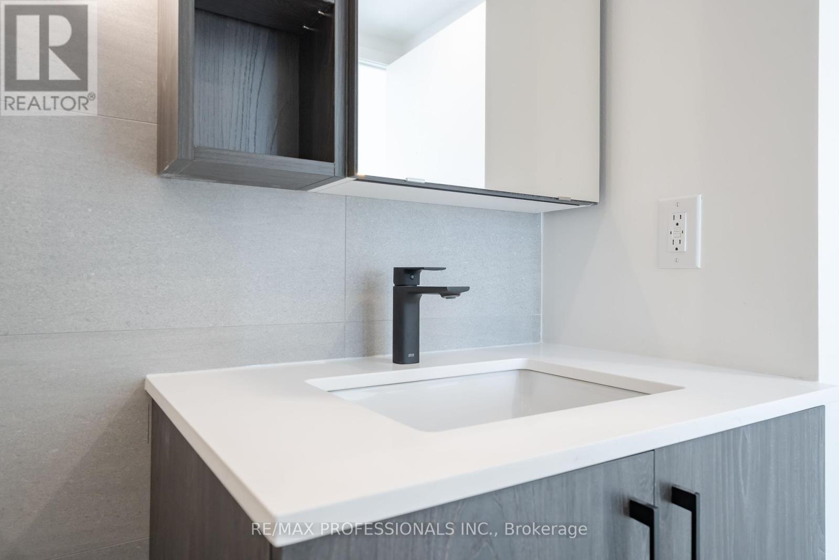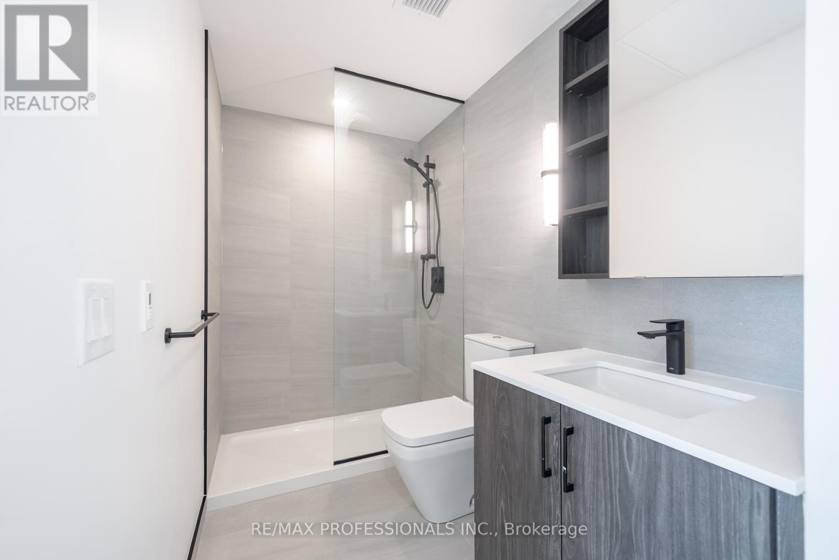303 - 689 The Queensway Toronto, Ontario M8Y 1L1
$3,000 Monthly
*QUEENSWAY VILLAGE* Brand new luxurious 9-storey boutique building in this vibrant neighbourhood with Schools, Shops, + Restaurants. Sunny south facing Apartment with 2 Bed + Full Baths, Premium Modern design finished thru-out. Floor/Ceiling windows, Walk-out to large open balcony. The stunning building offers amazing recreational facilities incl. Large Gym, Library. Kids Playroom. Cafe (Snack Shack), Hobby + Games and Sound Room. Outdoor BBQ Area, Concierge + Security, and many more. The Property is conveniently located just minutes away from Mimico GO Station + Gardiner Express Way, 5 minute Bus Ride to Royal York/Bloor Subway Station, and very short distance to the fantastic High Park + Lake Ontario (id:61852)
Property Details
| MLS® Number | W12117343 |
| Property Type | Single Family |
| Neigbourhood | Etobicoke City Centre |
| Community Name | Stonegate-Queensway |
| AmenitiesNearBy | Hospital, Public Transit |
| CommunicationType | High Speed Internet |
| CommunityFeatures | Pet Restrictions |
| Features | Balcony |
| ParkingSpaceTotal | 1 |
Building
| BathroomTotal | 2 |
| BedroomsAboveGround | 2 |
| BedroomsTotal | 2 |
| Age | New Building |
| Amenities | Security/concierge, Exercise Centre, Recreation Centre, Separate Electricity Meters |
| Appliances | Garage Door Opener Remote(s), Dishwasher, Microwave, Oven, Stove, Refrigerator |
| CoolingType | Central Air Conditioning |
| ExteriorFinish | Brick |
| FireProtection | Controlled Entry |
| FlooringType | Vinyl |
| FoundationType | Brick, Concrete |
| HeatingFuel | Natural Gas |
| HeatingType | Forced Air |
| SizeInterior | 700 - 799 Sqft |
| Type | Apartment |
Parking
| Underground | |
| Garage |
Land
| Acreage | No |
| LandAmenities | Hospital, Public Transit |
Rooms
| Level | Type | Length | Width | Dimensions |
|---|---|---|---|---|
| Main Level | Primary Bedroom | 3.31 m | 2.96 m | 3.31 m x 2.96 m |
| Main Level | Bedroom 2 | 2.8 m | 2.7 m | 2.8 m x 2.7 m |
| Main Level | Kitchen | 3.4 m | 3.2 m | 3.4 m x 3.2 m |
| Main Level | Living Room | 3.66 m | 3.61 m | 3.66 m x 3.61 m |
| Main Level | Dining Room | 3.66 m | 3.61 m | 3.66 m x 3.61 m |
| Main Level | Bathroom | 3.3 m | 1.55 m | 3.3 m x 1.55 m |
| Main Level | Bathroom | 2.65 m | 2.1 m | 2.65 m x 2.1 m |
| Main Level | Laundry Room | 1.75 m | 1.35 m | 1.75 m x 1.35 m |
Interested?
Contact us for more information
Ingrid Gaertner
Salesperson
1 East Mall Cres Unit D-3-C
Toronto, Ontario M9B 6G8



