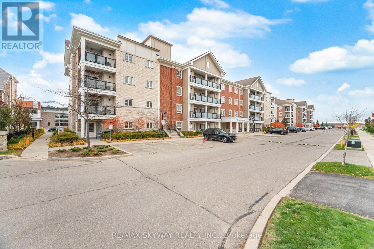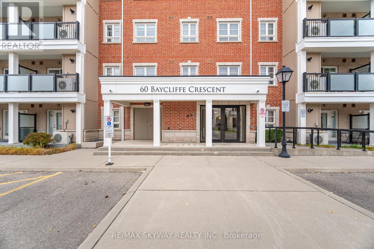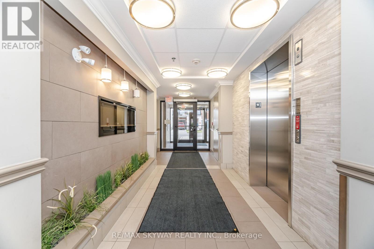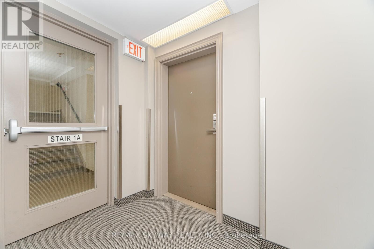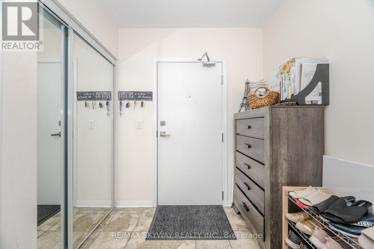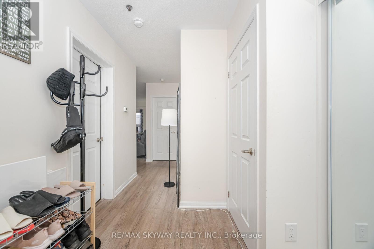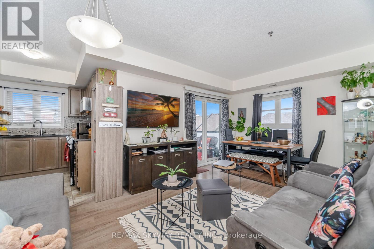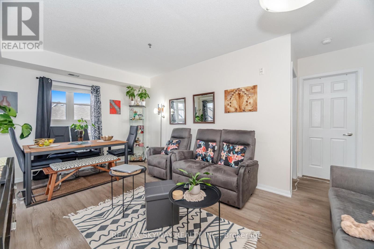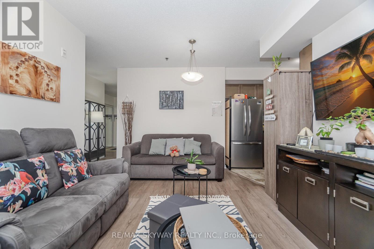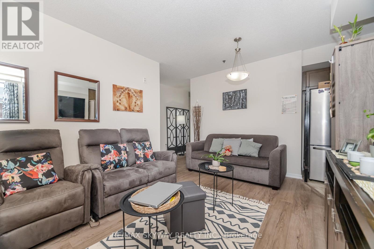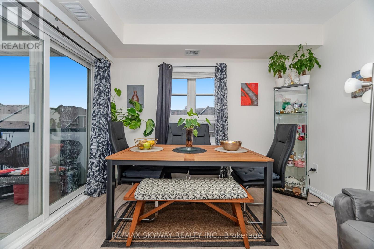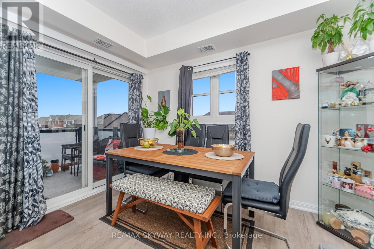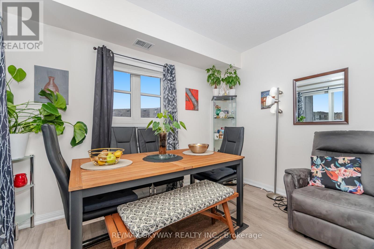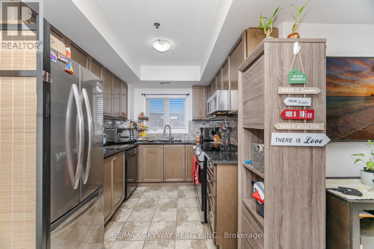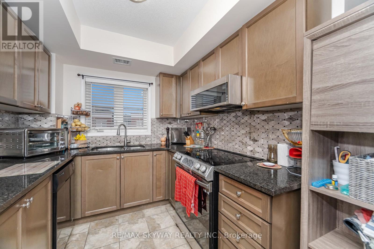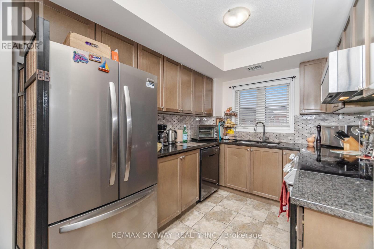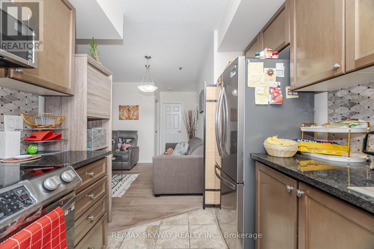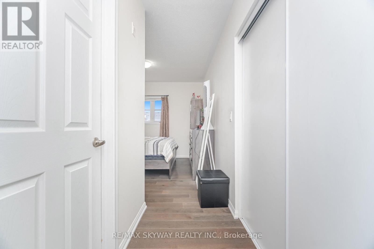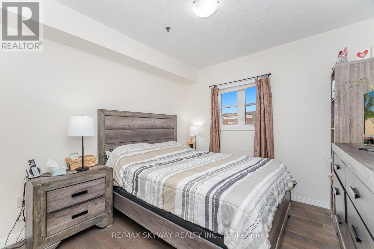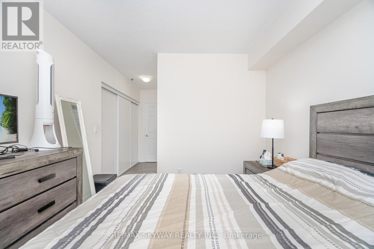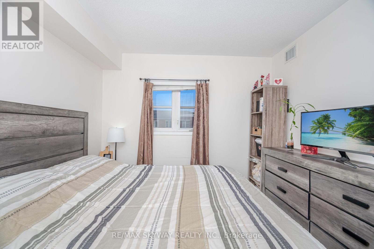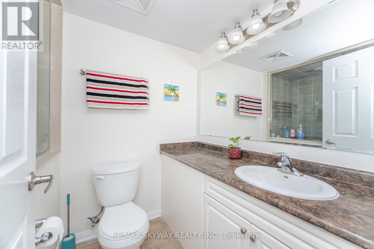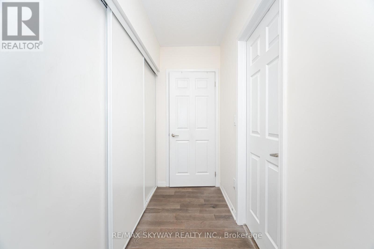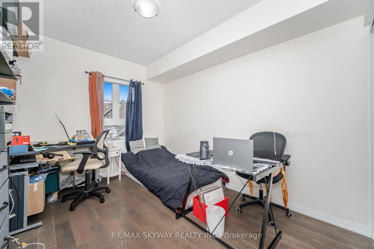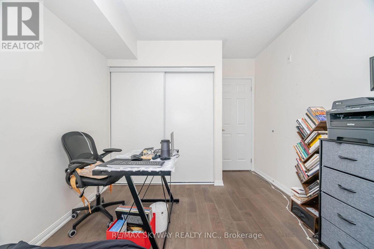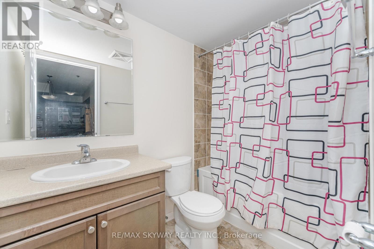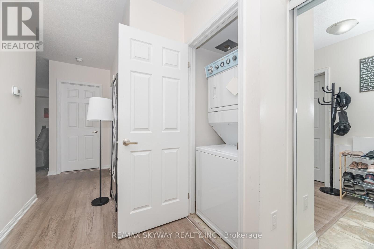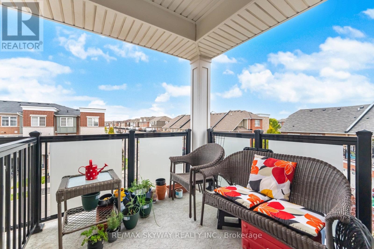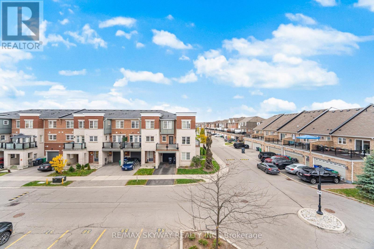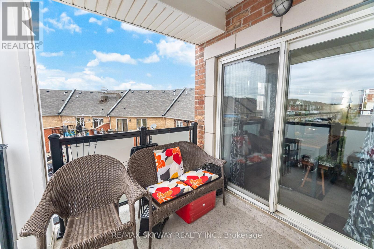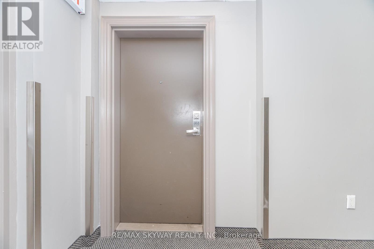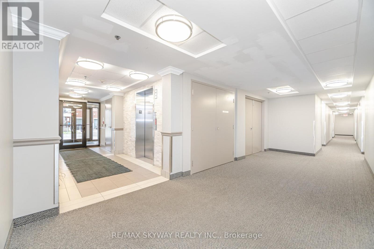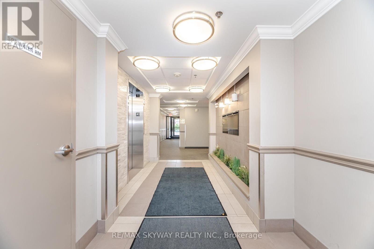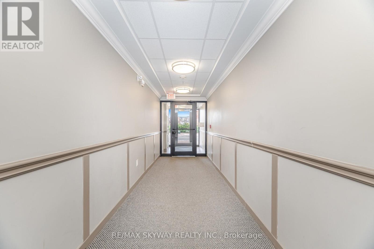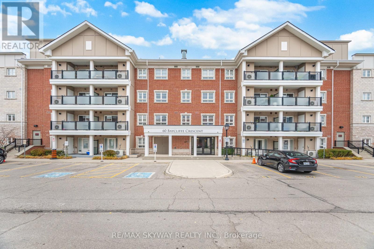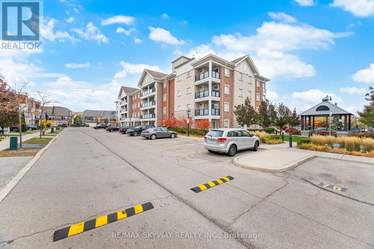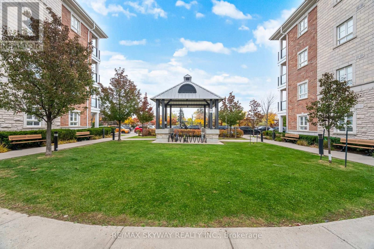303 - 60 Baycliffe Crescent Brampton, Ontario L7A 0Z4
$495,000Maintenance, Common Area Maintenance, Insurance, Parking
$595 Monthly
Maintenance, Common Area Maintenance, Insurance, Parking
$595 MonthlyThis beautifully maintained 2-bedroom, 2-bathroom condo offers approximately 875 sq. ft. of stylish living space. Features include a bright open-concept layout with laminate flooring in the hallway and living area, hardwood floors in both bedrooms, a modern kitchen with granite countertops and backsplash, and a spacious primary bedroom with an upgraded glass shower ensuite. Enjoy your morning coffee on the large balcony or take advantage of the unbeatable location-just a 1-minute walk to the GO Station, parks, schools, recreation centre, and library. In-suite laundry included. (id:61852)
Property Details
| MLS® Number | W12491650 |
| Property Type | Single Family |
| Community Name | Northwest Brampton |
| AmenitiesNearBy | Park, Place Of Worship, Public Transit, Schools |
| CommunityFeatures | Pets Allowed With Restrictions, Community Centre |
| Features | Balcony, In Suite Laundry |
| ParkingSpaceTotal | 1 |
Building
| BathroomTotal | 2 |
| BedroomsAboveGround | 2 |
| BedroomsTotal | 2 |
| Age | 11 To 15 Years |
| Amenities | Storage - Locker |
| Appliances | Blinds, Dishwasher, Dryer, Garage Door Opener, Stove, Washer, Refrigerator |
| BasementType | None |
| CoolingType | Central Air Conditioning |
| ExteriorFinish | Brick, Stone |
| FlooringType | Laminate, Carpeted |
| HeatingFuel | Natural Gas |
| HeatingType | Forced Air |
| SizeInterior | 800 - 899 Sqft |
| Type | Apartment |
Parking
| Underground | |
| Garage |
Land
| Acreage | No |
| LandAmenities | Park, Place Of Worship, Public Transit, Schools |
Rooms
| Level | Type | Length | Width | Dimensions |
|---|---|---|---|---|
| Ground Level | Living Room | 5.4 m | 3.4 m | 5.4 m x 3.4 m |
| Ground Level | Dining Room | 5.4 m | 3.4 m | 5.4 m x 3.4 m |
| Ground Level | Kitchen | 3.2 m | 2.5 m | 3.2 m x 2.5 m |
| Ground Level | Primary Bedroom | 3.6 m | 3 m | 3.6 m x 3 m |
| Ground Level | Bedroom 2 | 3.1 m | 3 m | 3.1 m x 3 m |
Interested?
Contact us for more information
Sofia Kalra
Salesperson
2565 Steeles Ave.,e., Ste. 9
Brampton, Ontario L6T 4L6
