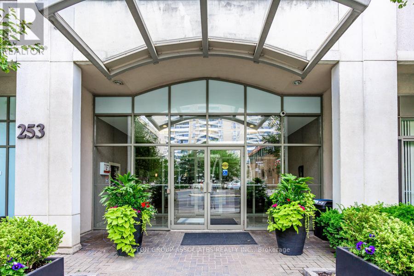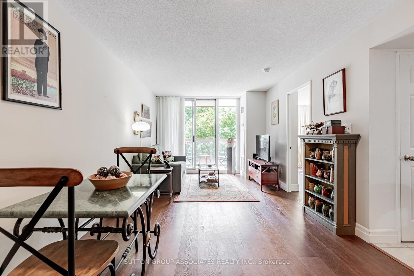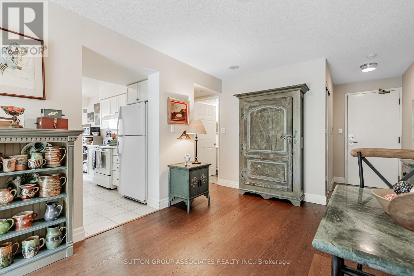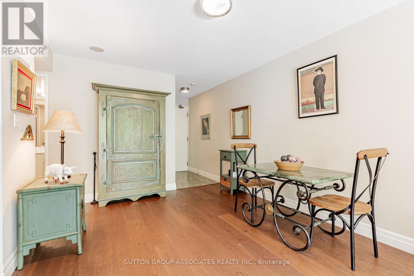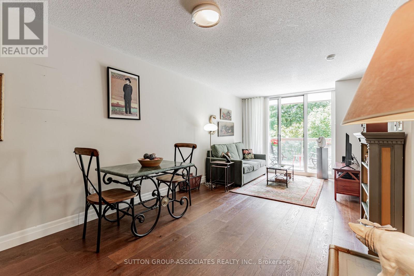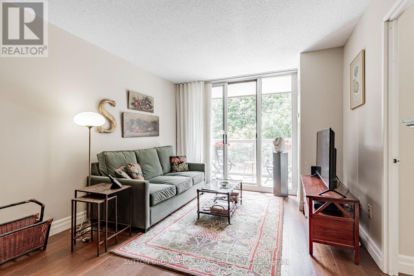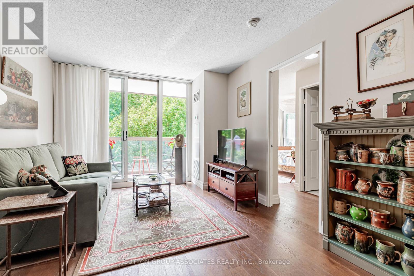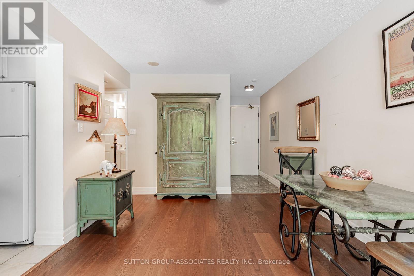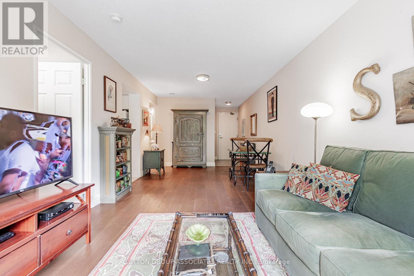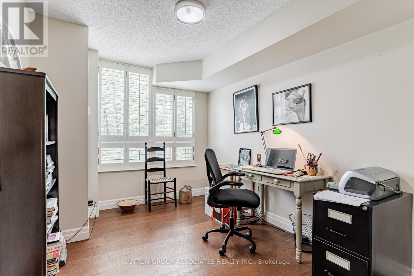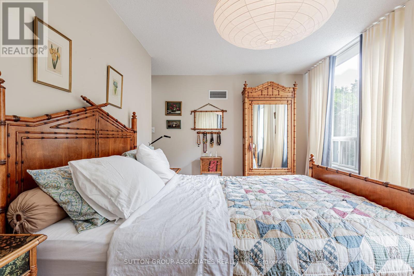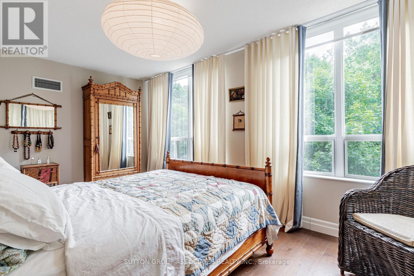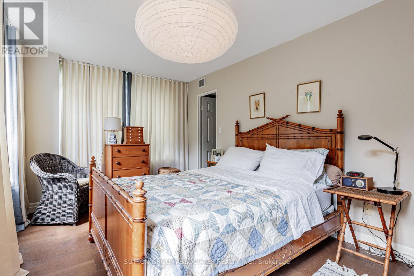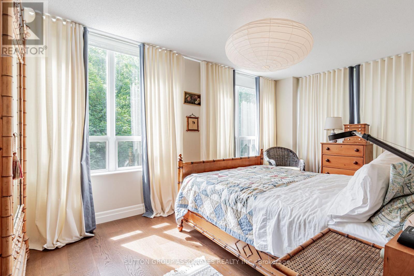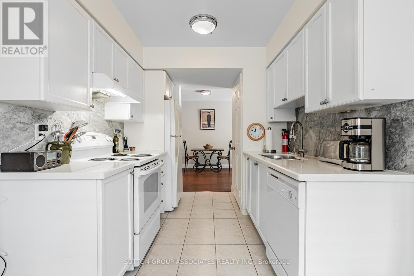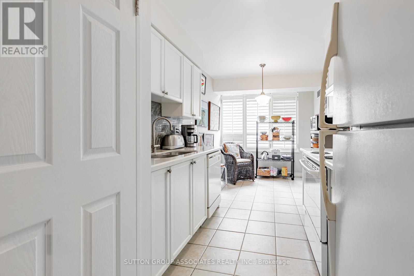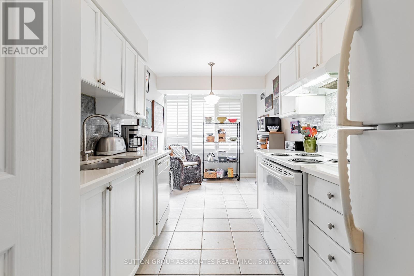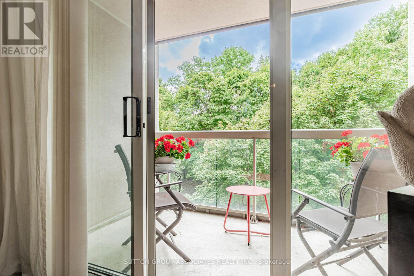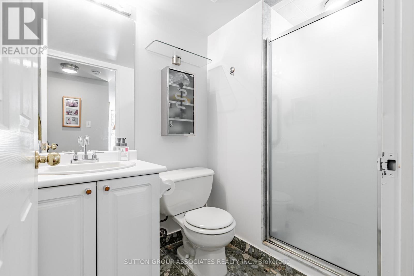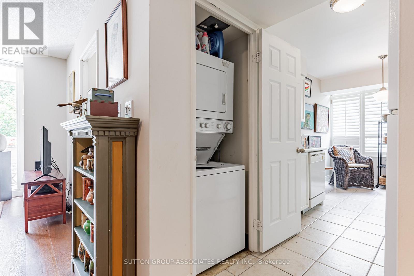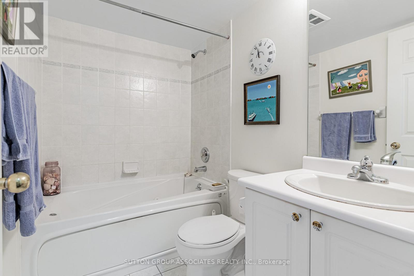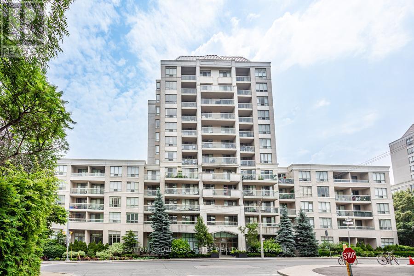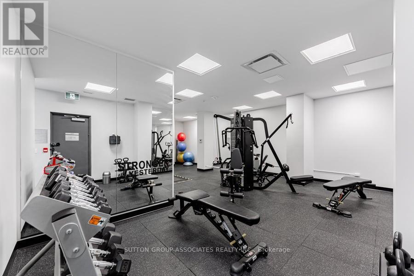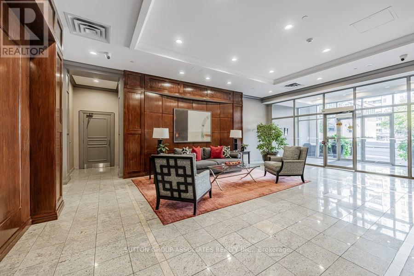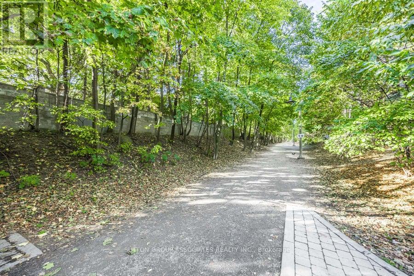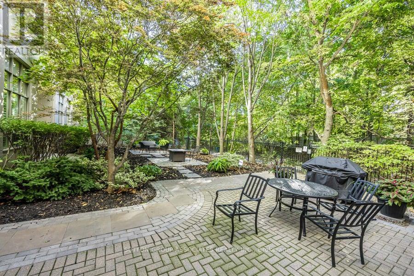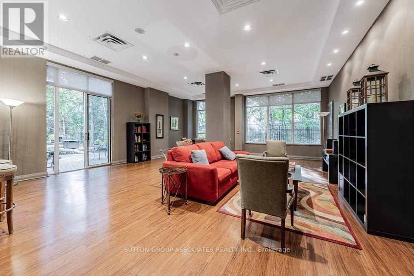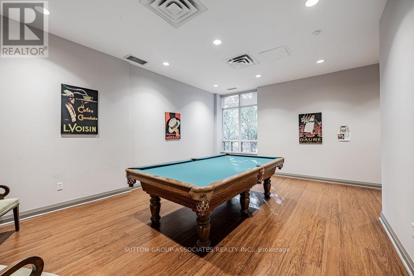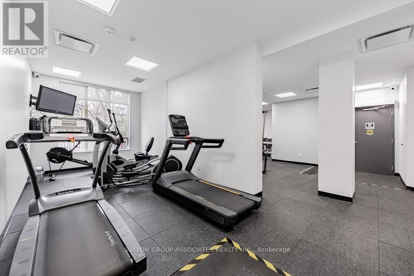303 - 253 Merton Street Toronto, Ontario M4S 3H2
$739,000Maintenance, Heat, Electricity, Water, Common Area Maintenance, Insurance, Parking
$1,186.29 Monthly
Maintenance, Heat, Electricity, Water, Common Area Maintenance, Insurance, Parking
$1,186.29 MonthlyTucked away on Merton Street, this distinguished corner suite showcases open southwest treetop views. An elevated urban retreat in the heart of midtown. The residence offers two bedrooms and two bathrooms, including a spacious primary suite with a walk-in closet, ensuite bath and room for a king-size bed. A thoughtfully renovated kitchen with a charming breakfast nook complements the bright living room, which opens directly onto a private balcony overlooking the scenic Beltline Trail. Generous proportions and refined finishes throughout create a sense of quiet sophistication. Residents enjoy the convenience of 24-hour concierge service, ample visitor parking, and the exceptional value of maintenance fees that include all utilities. With effortless access to green spaces, the subway, and midtown's vibrant shops and restaurants, this home offers a rare balance of nature and city living. A special serene and spacious unit ready to be called home. (id:61852)
Property Details
| MLS® Number | C12434279 |
| Property Type | Single Family |
| Neigbourhood | Toronto—St. Paul's |
| Community Name | Mount Pleasant West |
| AmenitiesNearBy | Public Transit |
| CommunityFeatures | Pets Allowed With Restrictions |
| Features | Wooded Area, Balcony, In Suite Laundry |
| ParkingSpaceTotal | 1 |
| ViewType | View |
Building
| BathroomTotal | 2 |
| BedroomsAboveGround | 2 |
| BedroomsTotal | 2 |
| Age | 16 To 30 Years |
| Amenities | Visitor Parking, Exercise Centre, Party Room, Security/concierge, Storage - Locker |
| Appliances | Dishwasher, Dryer, Stove, Washer, Window Coverings, Refrigerator |
| BasementType | None |
| CoolingType | Central Air Conditioning |
| ExteriorFinish | Concrete |
| HeatingFuel | Natural Gas |
| HeatingType | Forced Air |
| SizeInterior | 900 - 999 Sqft |
| Type | Apartment |
Parking
| Underground | |
| Garage |
Land
| Acreage | No |
| LandAmenities | Public Transit |
Rooms
| Level | Type | Length | Width | Dimensions |
|---|---|---|---|---|
| Flat | Living Room | 6.7 m | 3.2 m | 6.7 m x 3.2 m |
| Flat | Dining Room | 6.7 m | 3.2 m | 6.7 m x 3.2 m |
| Flat | Kitchen | 5.18 m | 2.44 m | 5.18 m x 2.44 m |
| Flat | Primary Bedroom | 5.18 m | 3.05 m | 5.18 m x 3.05 m |
| Flat | Bedroom 2 | 4.33 m | 2.74 m | 4.33 m x 2.74 m |
| Flat | Other | 3.11 m | 1.52 m | 3.11 m x 1.52 m |
Interested?
Contact us for more information
Janice Lee Weisfeld
Salesperson
358 Davenport Road
Toronto, Ontario M5R 1K6
