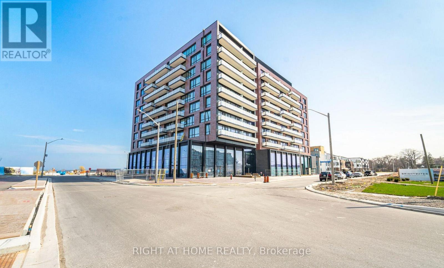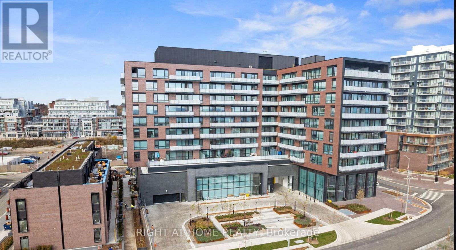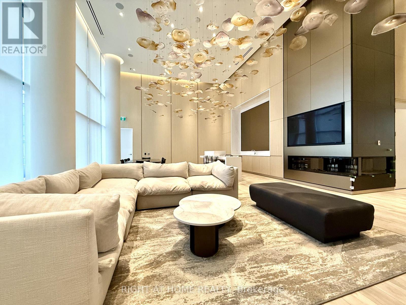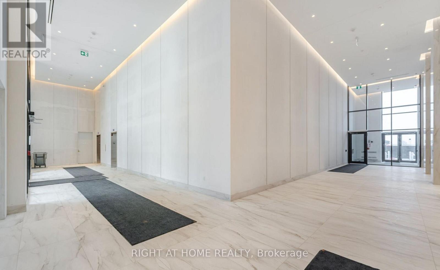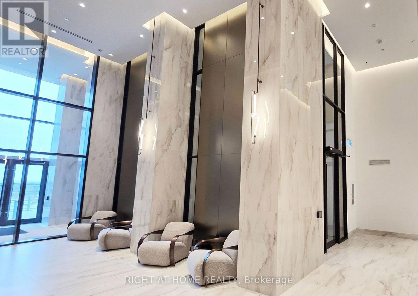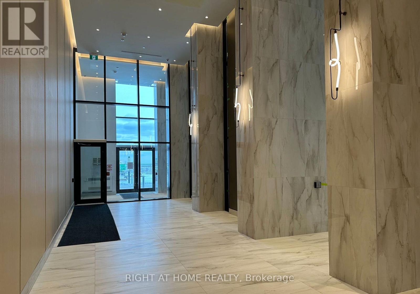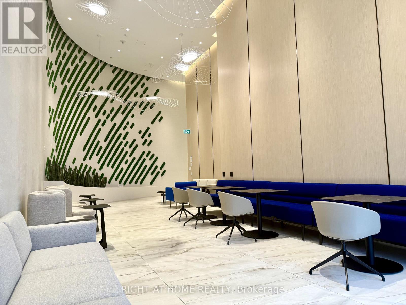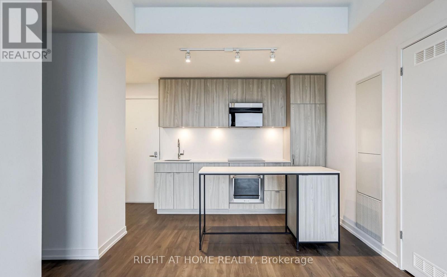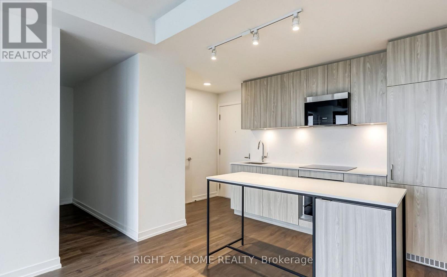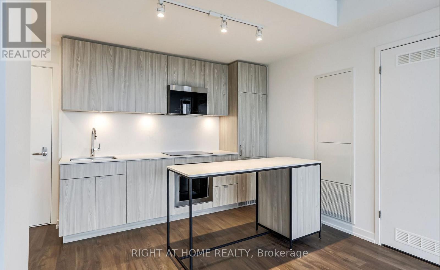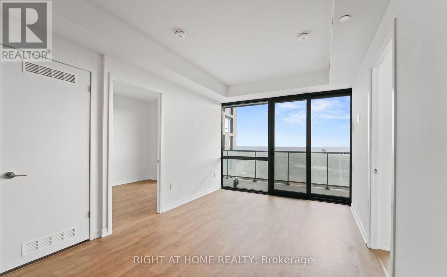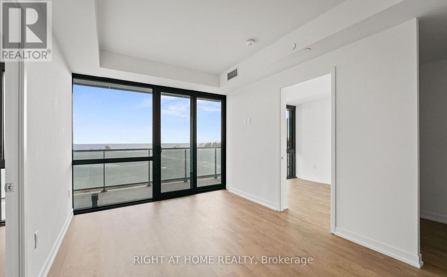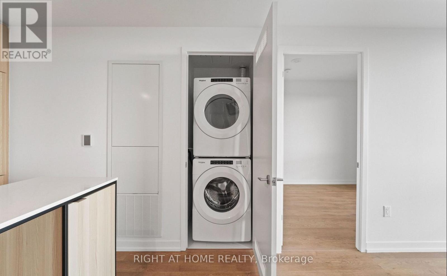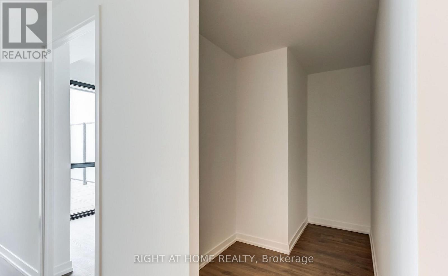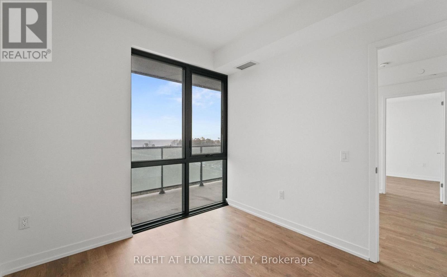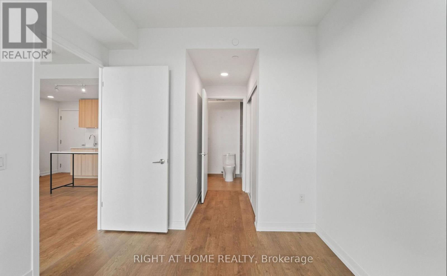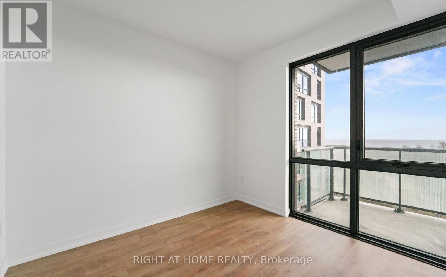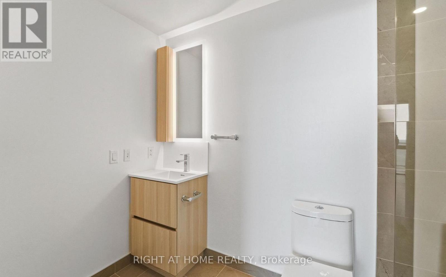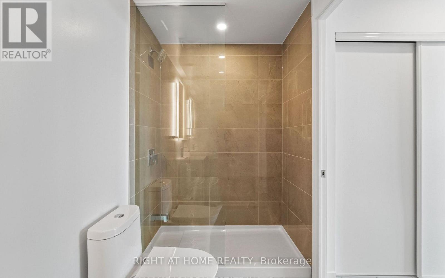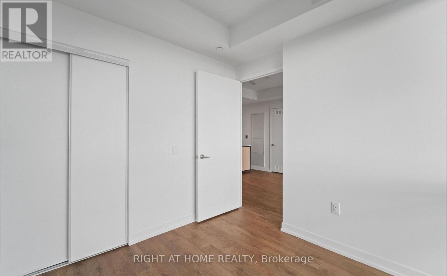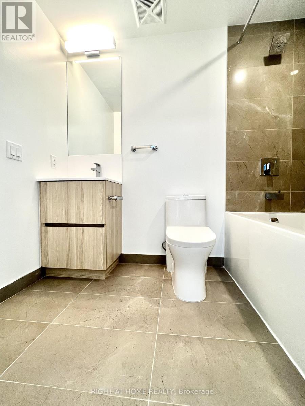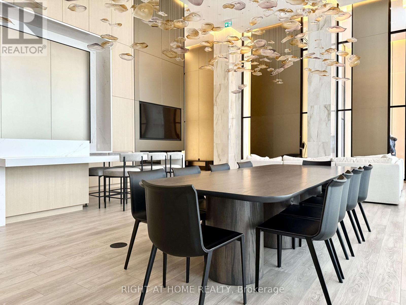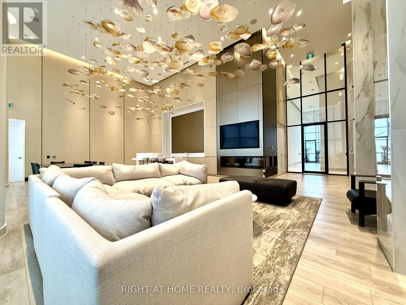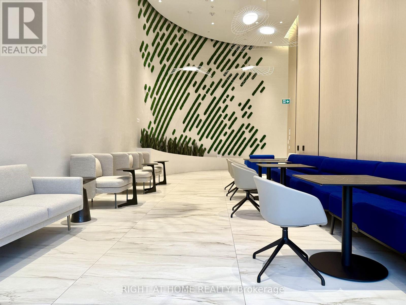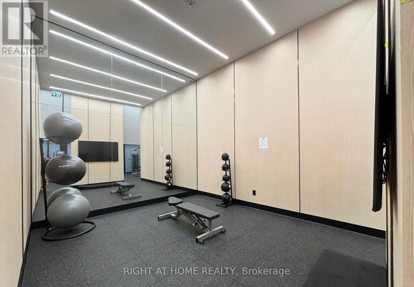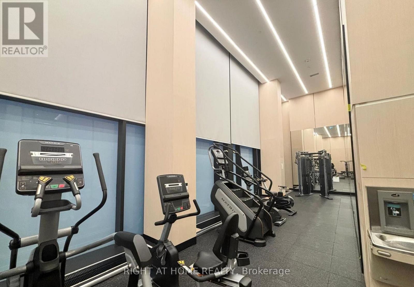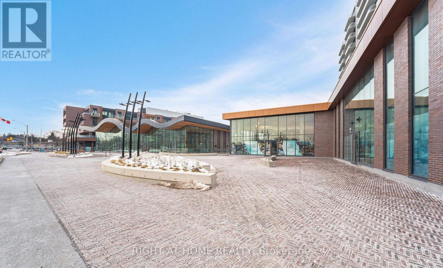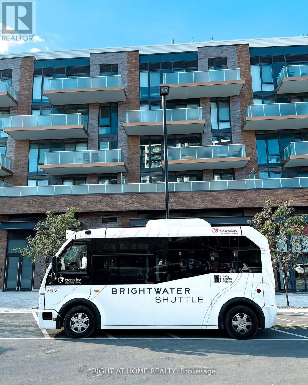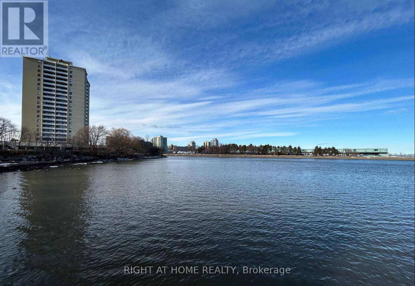303 - 251 Masonry Way Mississauga, Ontario L5H 0B3
$2,850 Monthly
Welcome to the Brightwater Condos at Port Credit. Be one of the first to live in this sought after waterfront community! Enjoy modern living in this new 2+1 bedrooms, 2 bathrooms unit with breathtaking views of Lake Ontario from all rooms. Open concept living room, dining room and kitchen boasts walkout to spacious balcony. Kitchen features stainless steel appliances and centre island with storage. Luxe finishes include a 9ft flat ceiling, large closets in both bedrooms, prime bedroom w/ luxurious 3pc ensuite & frameless glass on a step-in shower, soaker tub in 2nd bathroom, and keyless access to enhance your living experience. The unit comes with 1 parking space & 1 locker. Building features include a full-size gym, outdoor cabanas, BBQs, dining areas and lounge and childrens play area. Nestled in a vibrant community, you're just steps away from local shops, restaurants, parks, the waterfront, and trails. Whether you're commuting or enjoying leisure time, this home delivers a perfect blend of urban convenience and natural beauty. (id:61852)
Property Details
| MLS® Number | W12558224 |
| Property Type | Single Family |
| Community Name | Port Credit |
| AmenitiesNearBy | Marina, Park, Public Transit, Schools |
| CommunityFeatures | Pets Allowed With Restrictions |
| Features | Balcony, Carpet Free, In Suite Laundry |
| ParkingSpaceTotal | 1 |
| ViewType | Lake View |
Building
| BathroomTotal | 2 |
| BedroomsAboveGround | 2 |
| BedroomsBelowGround | 1 |
| BedroomsTotal | 3 |
| Age | New Building |
| Amenities | Storage - Locker |
| Appliances | Dishwasher, Dryer, Microwave, Oven, Stove, Washer, Refrigerator |
| BasementType | None |
| CoolingType | Central Air Conditioning |
| ExteriorFinish | Brick |
| FlooringType | Laminate |
| HeatingFuel | Natural Gas |
| HeatingType | Forced Air |
| SizeInterior | 800 - 899 Sqft |
| Type | Apartment |
Parking
| Underground | |
| Garage |
Land
| Acreage | No |
| LandAmenities | Marina, Park, Public Transit, Schools |
Rooms
| Level | Type | Length | Width | Dimensions |
|---|---|---|---|---|
| Flat | Living Room | 6.65 m | 3.1 m | 6.65 m x 3.1 m |
| Flat | Dining Room | 6.65 m | 3.1 m | 6.65 m x 3.1 m |
| Flat | Kitchen | 6.65 m | 3.1 m | 6.65 m x 3.1 m |
| Flat | Primary Bedroom | 3.11 m | 2.85 m | 3.11 m x 2.85 m |
| Flat | Bedroom 2 | 2.72 m | 2.65 m | 2.72 m x 2.65 m |
| Flat | Den | 2.77 m | 1.52 m | 2.77 m x 1.52 m |
https://www.realtor.ca/real-estate/29117787/303-251-masonry-way-mississauga-port-credit-port-credit
Interested?
Contact us for more information
Mila Stets
Salesperson
480 Eglinton Ave West
Mississauga, Ontario L5R 0G2
