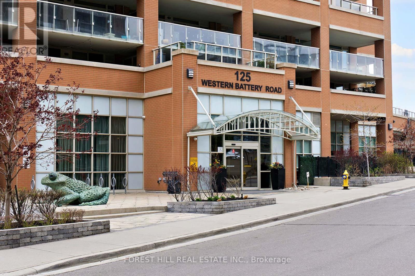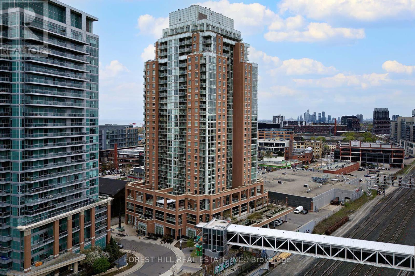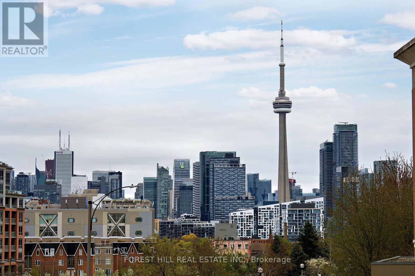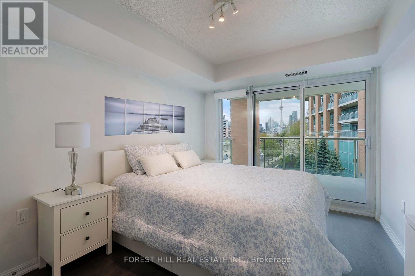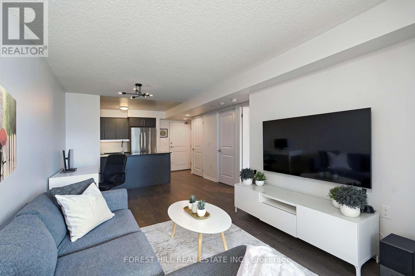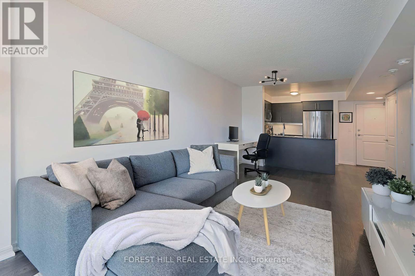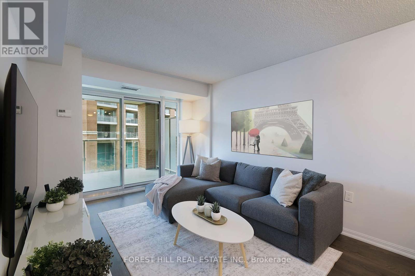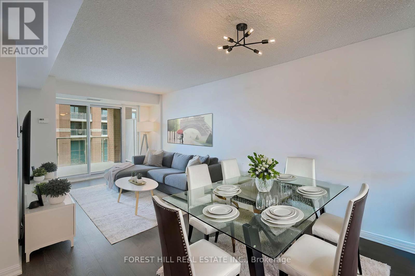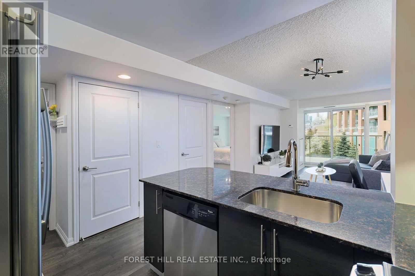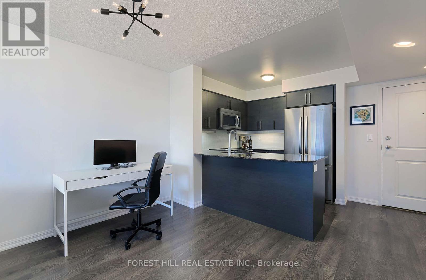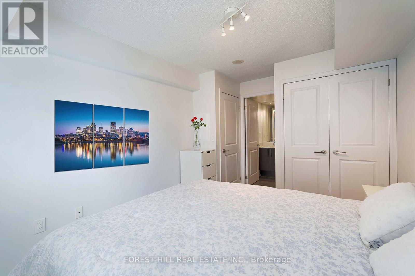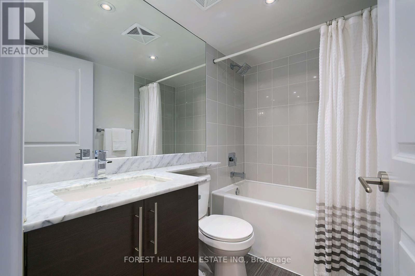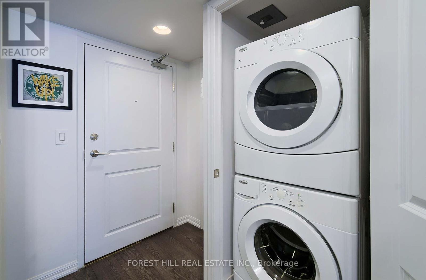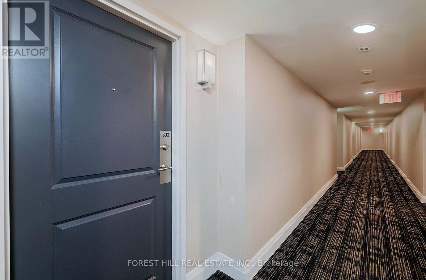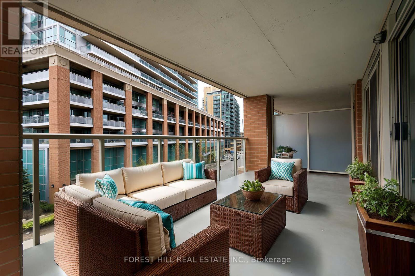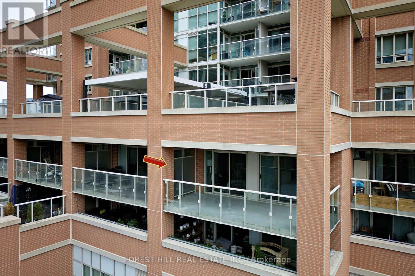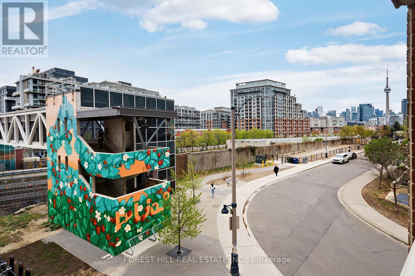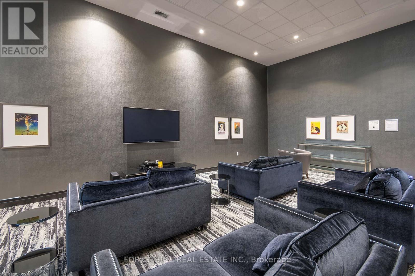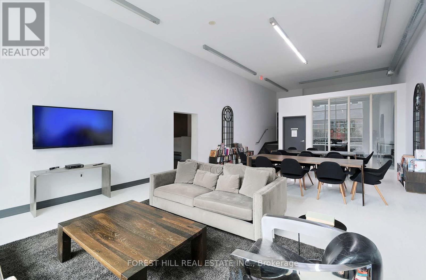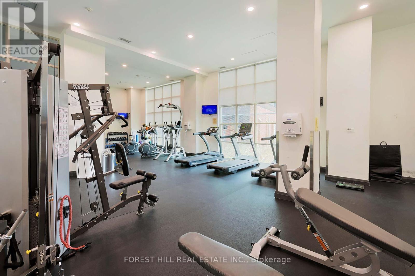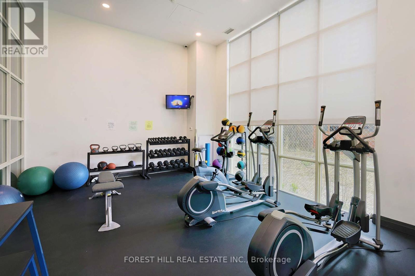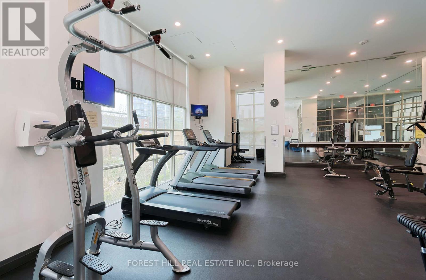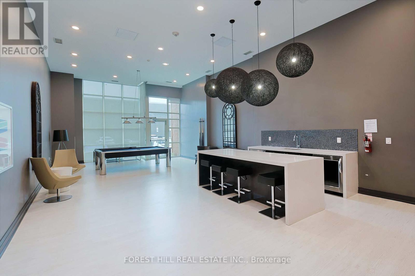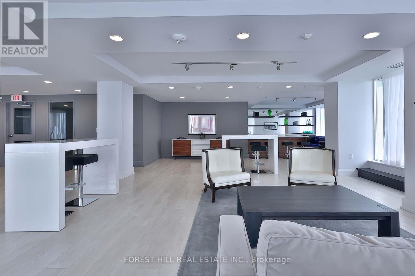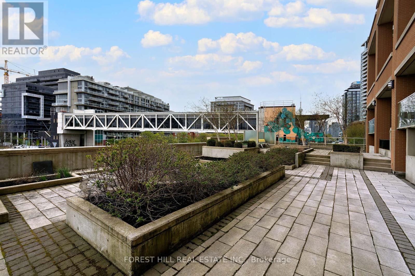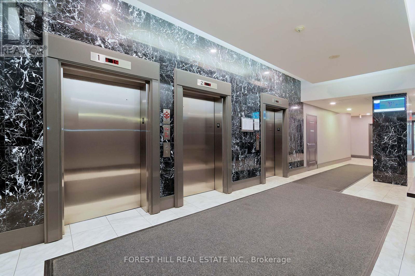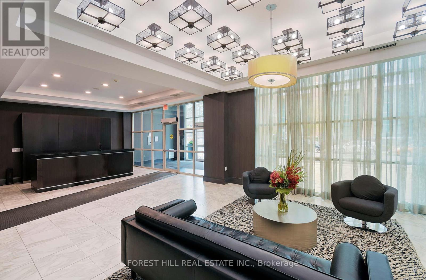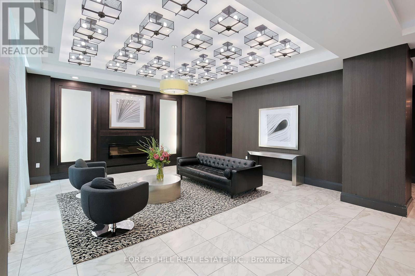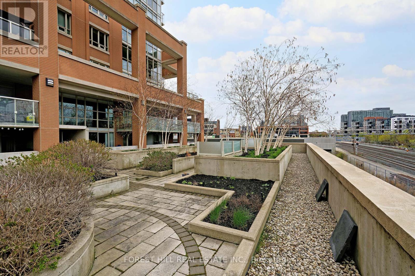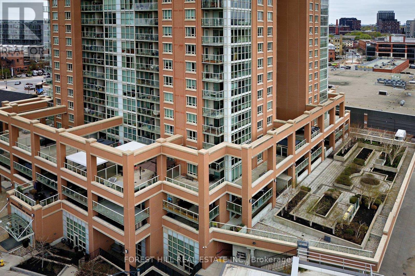303 - 125 Western Battery Road Toronto, Ontario M6K 3R8
$579,000Maintenance, Common Area Maintenance, Heat, Insurance, Water
$413.40 Monthly
Maintenance, Common Area Maintenance, Heat, Insurance, Water
$413.40 MonthlyAn absolute gem in the heart of Liberty Village with a 200 square foot covered terrace and unobstructed views of the CN Tower. The King Liberty Pedestrian Bridge is right outside your front door providing direct access to King St. The perfect floor plan is just under 600 square feet with absolutely no wasted space. Full sized appliances in kitchen with breakfast island and ample storage. King Size Bedroom with double closet and semi ensuite Bathroom. Floor to ceiling windows. Closet at entry is larger than most dens and provides amazing storage in addition to your owned locker. Sought after building in a vibrant community with access to everything you could possibly need!! Metro next door, LCBO, trendy cafes, pubs and breweries, restaurants, TTC and GO, parks (including off leash), village amenities, Queen St and so much more. Building Amenities include gym, rooftop terrace, party rooms, media room, 24 hr Concierge, visitor's parking, bike storage. Urban living in one of Toronto's most desirable neighbourhoods. Meticulously maintained and a perfect 10. Don't miss the views from the amazing terrace!! (id:61852)
Property Details
| MLS® Number | C12149807 |
| Property Type | Single Family |
| Community Name | Niagara |
| AmenitiesNearBy | Park, Public Transit |
| CommunityFeatures | Pet Restrictions |
| Features | Carpet Free, In Suite Laundry |
| ViewType | View, City View |
Building
| BathroomTotal | 1 |
| BedroomsAboveGround | 1 |
| BedroomsTotal | 1 |
| Age | 11 To 15 Years |
| Amenities | Security/concierge, Exercise Centre, Party Room, Storage - Locker |
| Appliances | Blinds, Dishwasher, Dryer, Microwave, Stove, Washer, Refrigerator |
| CoolingType | Central Air Conditioning |
| ExteriorFinish | Brick |
| HeatingFuel | Natural Gas |
| HeatingType | Forced Air |
| SizeInterior | 500 - 599 Sqft |
| Type | Apartment |
Parking
| Underground | |
| Garage |
Land
| Acreage | No |
| LandAmenities | Park, Public Transit |
Rooms
| Level | Type | Length | Width | Dimensions |
|---|---|---|---|---|
| Main Level | Kitchen | 2.51 m | 2.44 m | 2.51 m x 2.44 m |
| Main Level | Living Room | 5.84 m | 3.05 m | 5.84 m x 3.05 m |
| Main Level | Dining Room | 5.84 m | 3.08 m | 5.84 m x 3.08 m |
| Main Level | Primary Bedroom | 3.56 m | 2.84 m | 3.56 m x 2.84 m |
| Main Level | Other | 6.6 m | 2.97 m | 6.6 m x 2.97 m |
| Main Level | Bathroom | Measurements not available |
https://www.realtor.ca/real-estate/28315952/303-125-western-battery-road-toronto-niagara-niagara
Interested?
Contact us for more information
Toula Cousens
Broker
