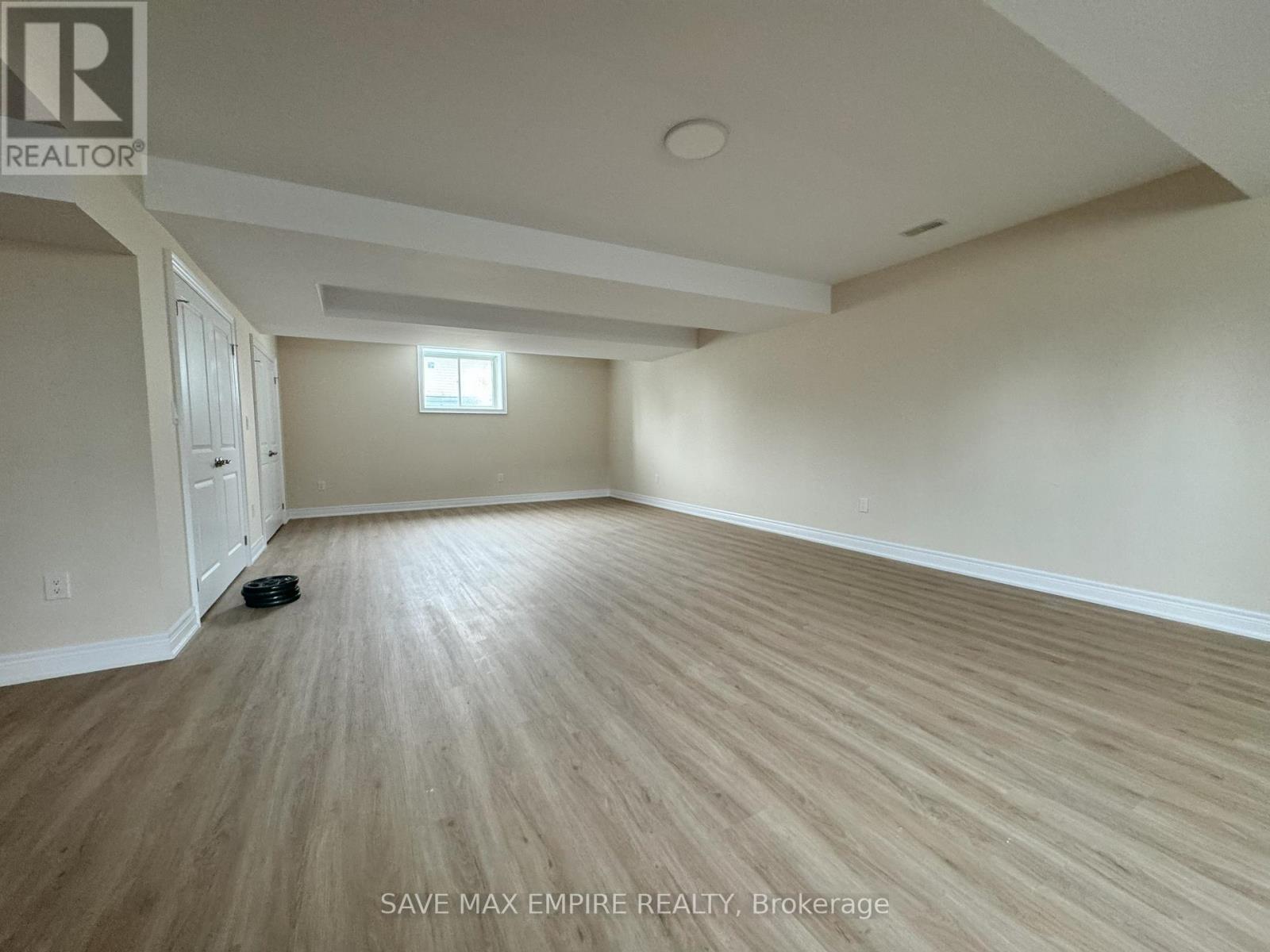3028 Thunder Bay Road Fort Erie, Ontario L0S 1N0
$3,900 Monthly
Welcome to this stunning custom-built 5-bedroom, 5-bathroom home that effortlessly blends modern design with contemporary comfort. Nestled on a spacious corner lot, this property offers an abundance of space for everyday living and upscale entertaining. Step into an open-concept layout highlighted by a sleek, modern kitchen featuring a walk-in pantry and premium built-in Bosch appliances. The main floor also offers a versatile bedroom or office space with a full bathroomperfect for guests or working from home. Upstairs, enjoy bright, generously sized, carpet-free bedrooms, each with walkouts to private balconiesperfect for sipping your morning coffee or unwinding in the evening. Expansive windows throughout the home invite natural light and offer gorgeous sunrise views that add warmth and serenity to every room. The fully finished basement provides even more living space, ideal for recreation or extended family needs. With hardwood and tile flooring throughout, this home is as elegant as it is functional. Located just a 5-minute walk to Bernard Ave. Beach and minutes from the U.S. border, this exceptional home delivers the perfect balance of luxury, lifestyle, and lakeside charm. (id:61852)
Property Details
| MLS® Number | X12089877 |
| Property Type | Single Family |
| Community Name | 335 - Ridgeway |
| AmenitiesNearBy | Beach, Park |
| Features | Conservation/green Belt, Sump Pump |
| ParkingSpaceTotal | 4 |
Building
| BathroomTotal | 5 |
| BedroomsAboveGround | 4 |
| BedroomsBelowGround | 1 |
| BedroomsTotal | 5 |
| Age | 0 To 5 Years |
| Amenities | Fireplace(s) |
| Appliances | Water Heater, Cooktop, Dishwasher, Dryer, Oven, Washer, Window Coverings, Refrigerator |
| BasementDevelopment | Finished |
| BasementType | Full (finished) |
| ConstructionStyleAttachment | Detached |
| CoolingType | Central Air Conditioning |
| ExteriorFinish | Stone, Brick |
| FireplacePresent | Yes |
| FireplaceTotal | 1 |
| FlooringType | Hardwood |
| FoundationType | Poured Concrete |
| HeatingFuel | Natural Gas |
| HeatingType | Forced Air |
| StoriesTotal | 2 |
| SizeInterior | 2500 - 3000 Sqft |
| Type | House |
| UtilityWater | Municipal Water |
Parking
| Attached Garage | |
| Garage |
Land
| Acreage | No |
| LandAmenities | Beach, Park |
| Sewer | Sanitary Sewer |
| SizeDepth | 118 Ft |
| SizeFrontage | 81 Ft |
| SizeIrregular | 81 X 118 Ft |
| SizeTotalText | 81 X 118 Ft|under 1/2 Acre |
Rooms
| Level | Type | Length | Width | Dimensions |
|---|---|---|---|---|
| Second Level | Primary Bedroom | 4.7 m | 6.6 m | 4.7 m x 6.6 m |
| Second Level | Bedroom | 3.35 m | 5.3 m | 3.35 m x 5.3 m |
| Second Level | Bedroom | 4.3 m | 3.9 m | 4.3 m x 3.9 m |
| Second Level | Bedroom | 3.35 m | 5.3 m | 3.35 m x 5.3 m |
| Basement | Bedroom | 3.65 m | 3.65 m | 3.65 m x 3.65 m |
| Basement | Media | 10.7 m | 5.5 m | 10.7 m x 5.5 m |
| Main Level | Living Room | 5.5 m | 5.5 m | 5.5 m x 5.5 m |
| Main Level | Kitchen | 4.8 m | 5 m | 4.8 m x 5 m |
| Main Level | Mud Room | 3.17 m | 1.45 m | 3.17 m x 1.45 m |
| Main Level | Office | 3.58 m | 3.28 m | 3.58 m x 3.28 m |
https://www.realtor.ca/real-estate/28185671/3028-thunder-bay-road-fort-erie-ridgeway-335-ridgeway
Interested?
Contact us for more information
Sarabjit Kaur
Broker of Record
1670 North Service Rd E #304
Oakville, Ontario L6H 7G3






















