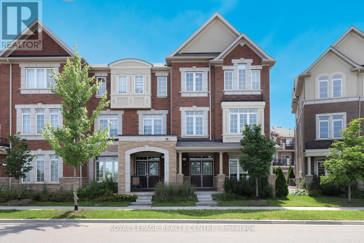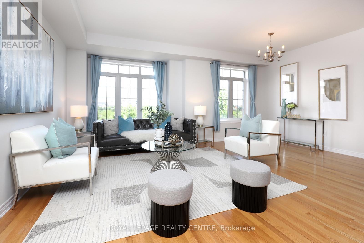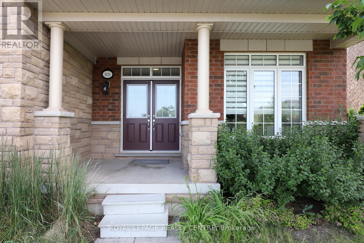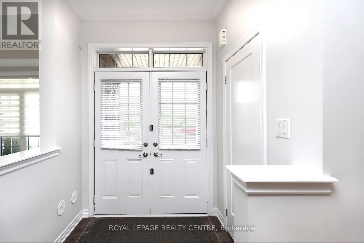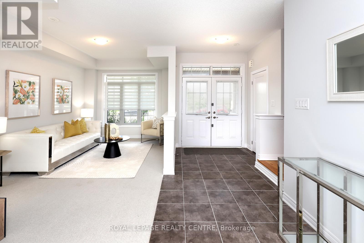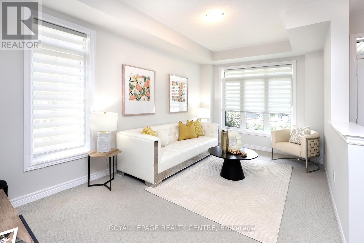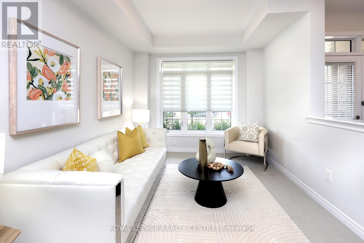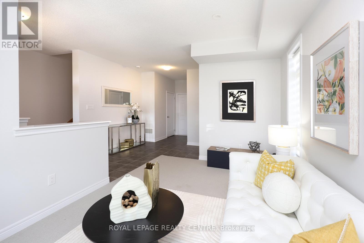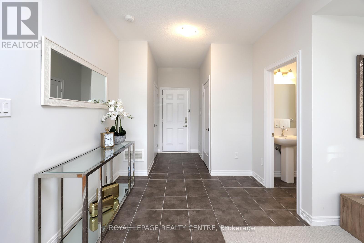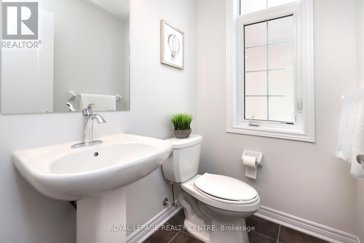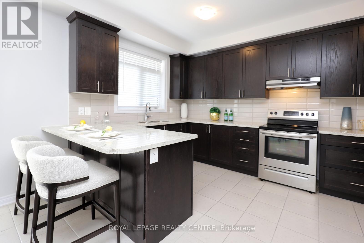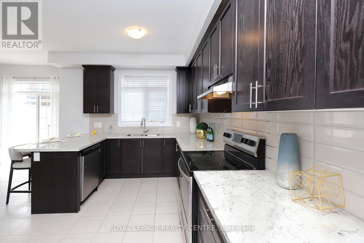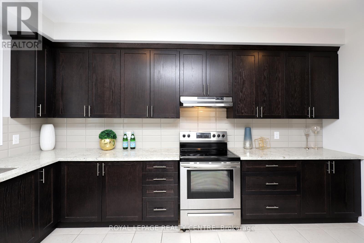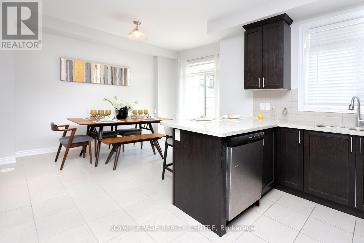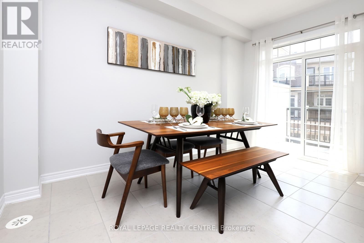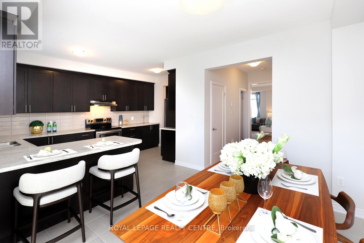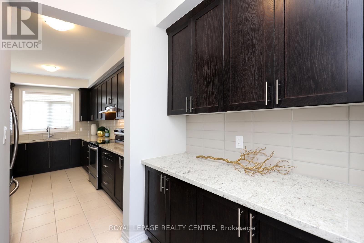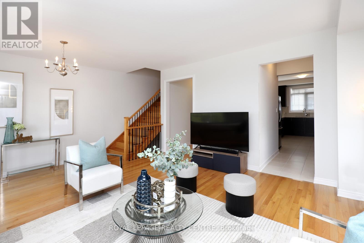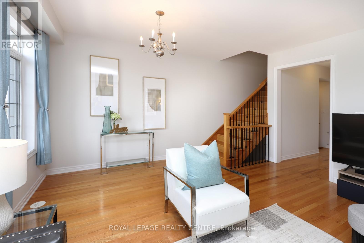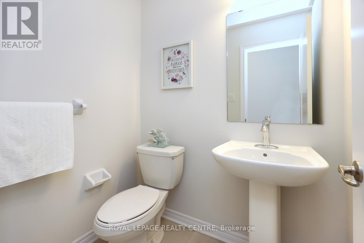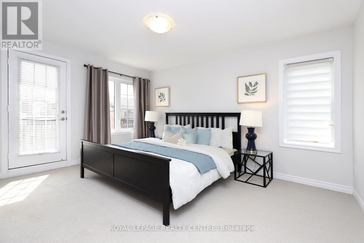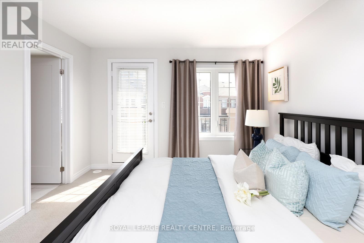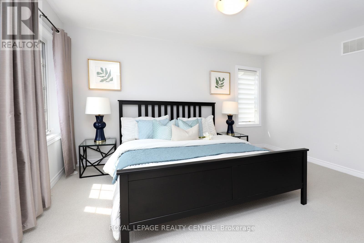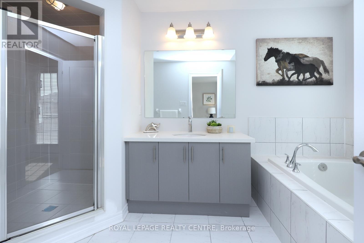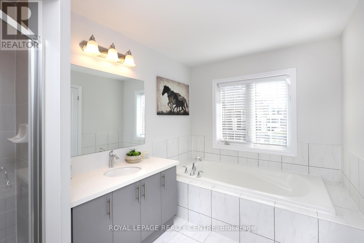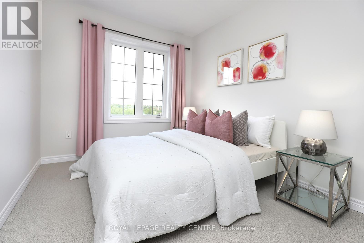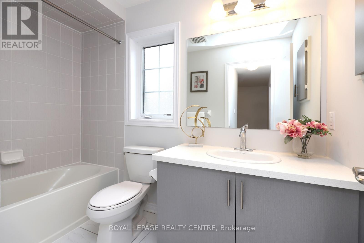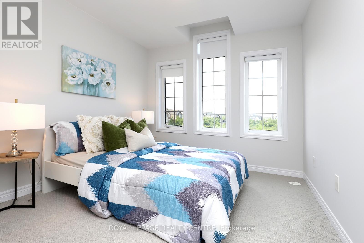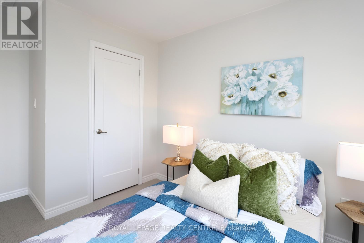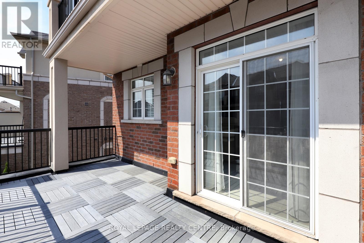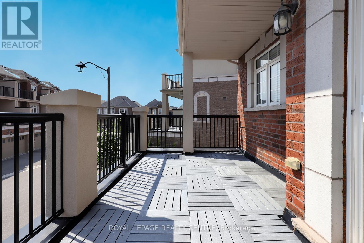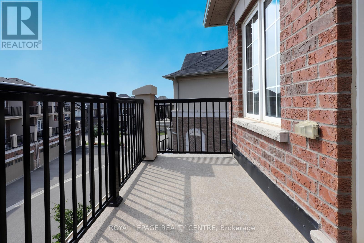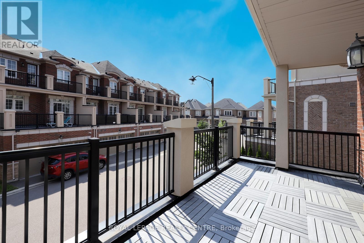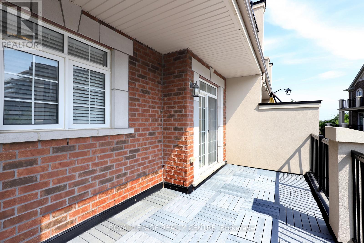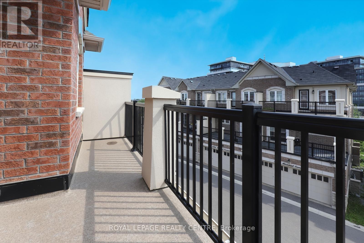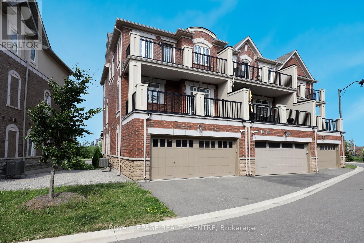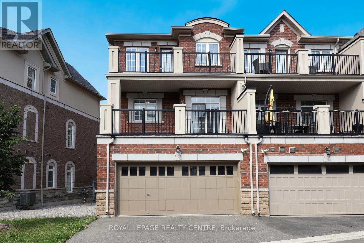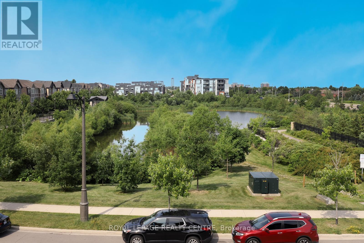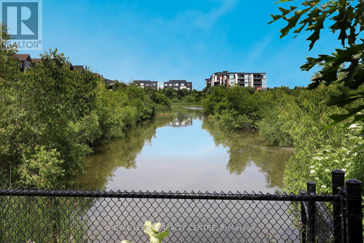3020 George Savage Avenue Oakville, Ontario L6M 0Z1
$1,159,000Maintenance, Parcel of Tied Land
$237.60 Monthly
Maintenance, Parcel of Tied Land
$237.60 MonthlyExperience Luxury Living In This Stunning End-Unit Executive Townhouse In Oakville's Coveted Community! This Bright & Immaculate 2056 Sq Ft Home Boasts 9 Ceilings On The Main Floor. 3 Bedrooms, 4 Baths & A 2-Car Garage & Walkout Balcony. The Spacious Living/Dining Room Showcases A Picturesque Window Framing A Breathtaking View Of A Serene Pond. The Kitchen Is Perfect For Entertaining, With A Breakfast Bar, Stainless Steel Appliances & Walkout Access To A Sun-Filled Deck, Ideal For Summer Gatherings. On Main Floor, The Cozy Family Room Enhances The Homes Charm With A Stunning Pond View. Conveniently Located With Easy Access To Major Highways And The Go Station. Just Minutes From Top-Rated Schools, Scenic Trails, Parks, Hospital, Shopping & Recreation Centre. The Location Offers The Perfect Blend Of Accessibility And Community Amenities. This Remarkable Townhouse Offers A Perfect Blend Of Elegance, Comfort & Outdoor Beauty And Truly Encompasses Everything You Are Looking For! Please Note: Photos Are From Previous Staging. (id:61852)
Property Details
| MLS® Number | W12473242 |
| Property Type | Single Family |
| Community Name | 1008 - GO Glenorchy |
| AmenitiesNearBy | Hospital, Park, Public Transit, Schools |
| CommunityFeatures | Community Centre |
| Easement | Unknown |
| EquipmentType | Water Heater, Water Heater - Tankless |
| ParkingSpaceTotal | 2 |
| RentalEquipmentType | Water Heater, Water Heater - Tankless |
Building
| BathroomTotal | 4 |
| BedroomsAboveGround | 3 |
| BedroomsTotal | 3 |
| Age | 6 To 15 Years |
| Appliances | Garage Door Opener Remote(s), Water Heater, Water Meter, Dishwasher, Dryer, Garage Door Opener, Stove, Washer, Window Coverings, Refrigerator |
| BasementType | None |
| ConstructionStyleAttachment | Attached |
| CoolingType | Central Air Conditioning |
| ExteriorFinish | Brick, Stone |
| FireProtection | Smoke Detectors |
| FlooringType | Carpeted, Ceramic, Hardwood |
| FoundationType | Unknown |
| HalfBathTotal | 2 |
| HeatingFuel | Natural Gas |
| HeatingType | Forced Air |
| StoriesTotal | 3 |
| SizeInterior | 2000 - 2500 Sqft |
| Type | Row / Townhouse |
| UtilityWater | Municipal Water |
Parking
| Garage |
Land
| Acreage | No |
| LandAmenities | Hospital, Park, Public Transit, Schools |
| Sewer | Sanitary Sewer |
| SizeDepth | 63 Ft ,9 In |
| SizeFrontage | 25 Ft ,4 In |
| SizeIrregular | 25.4 X 63.8 Ft |
| SizeTotalText | 25.4 X 63.8 Ft |
| SurfaceWater | Lake/pond |
Rooms
| Level | Type | Length | Width | Dimensions |
|---|---|---|---|---|
| Second Level | Kitchen | 4.52 m | 2.69 m | 4.52 m x 2.69 m |
| Second Level | Eating Area | 3.86 m | 3.05 m | 3.86 m x 3.05 m |
| Second Level | Living Room | 4.88 m | 5.74 m | 4.88 m x 5.74 m |
| Second Level | Dining Room | 4.88 m | 5.74 m | 4.88 m x 5.74 m |
| Third Level | Primary Bedroom | 4.42 m | 3.35 m | 4.42 m x 3.35 m |
| Third Level | Bedroom 2 | 3.1 m | 2.74 m | 3.1 m x 2.74 m |
| Third Level | Bedroom 3 | 3.2 m | 2.9 m | 3.2 m x 2.9 m |
| Main Level | Family Room | 4.88 m | 2.9 m | 4.88 m x 2.9 m |
Utilities
| Cable | Available |
| Electricity | Installed |
| Sewer | Installed |
Interested?
Contact us for more information
Brenda Fan
Salesperson
2150 Hurontario Street
Mississauga, Ontario L5B 1M8
