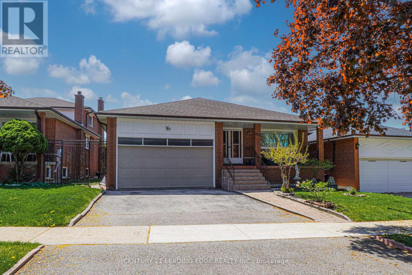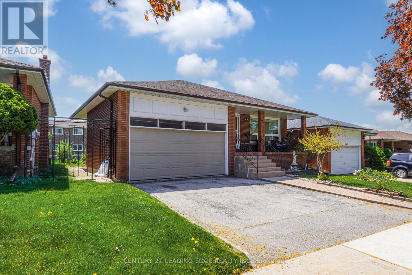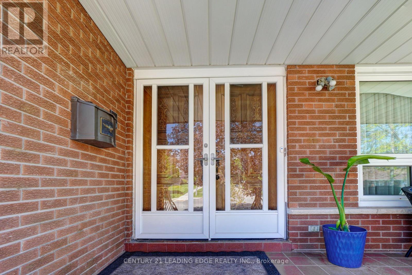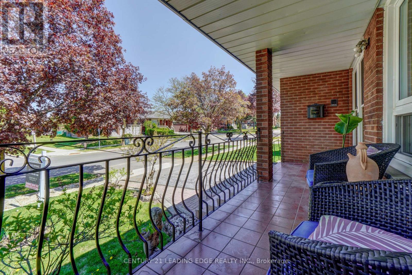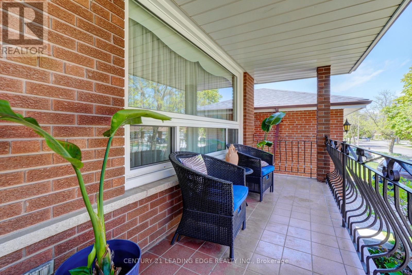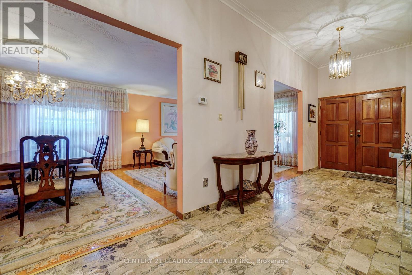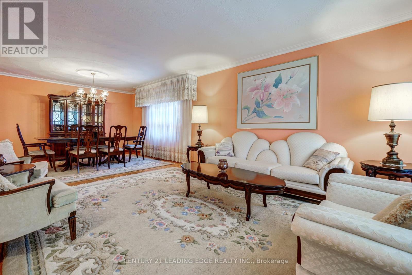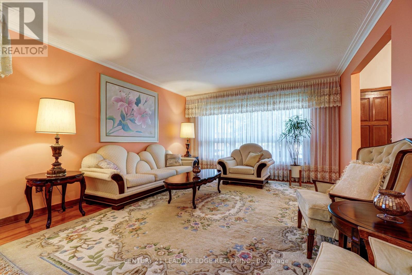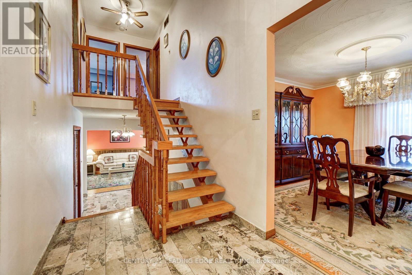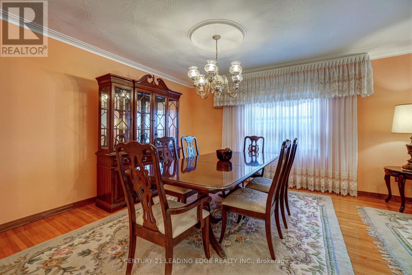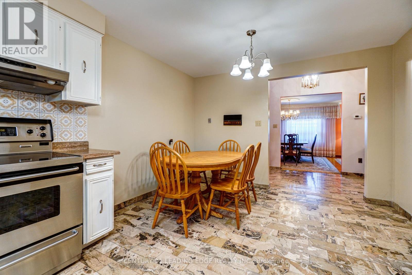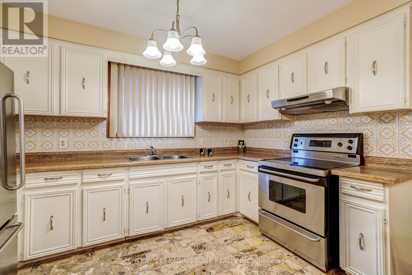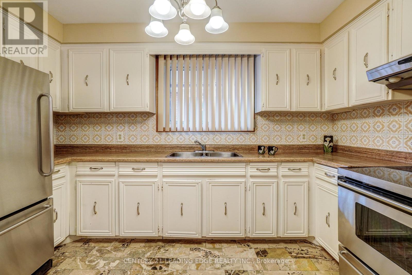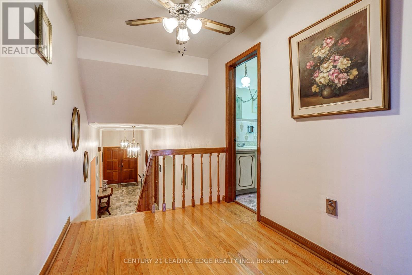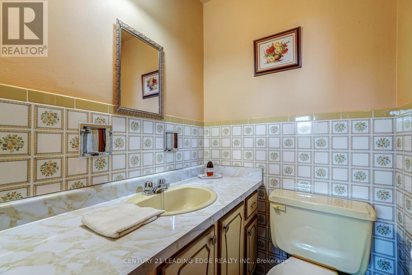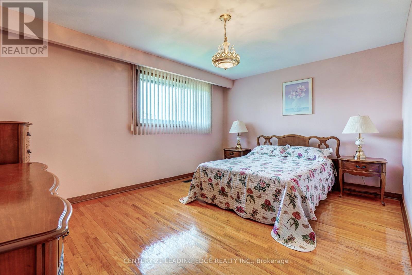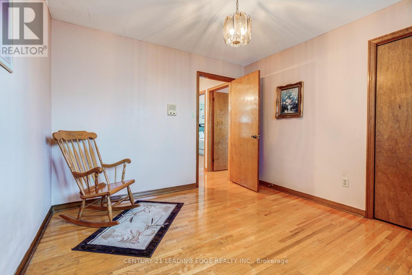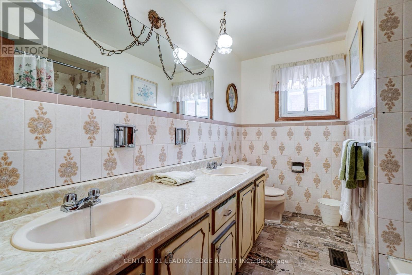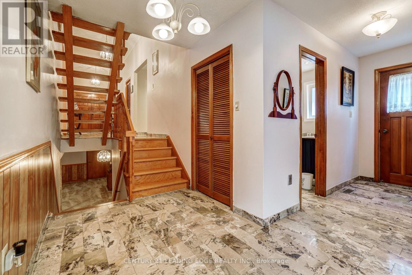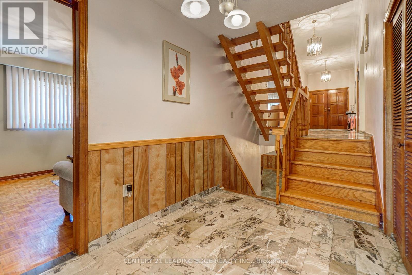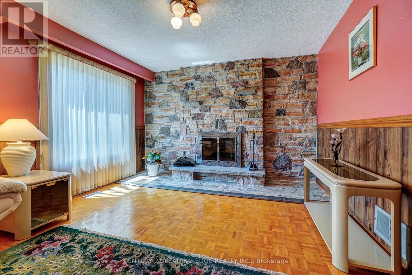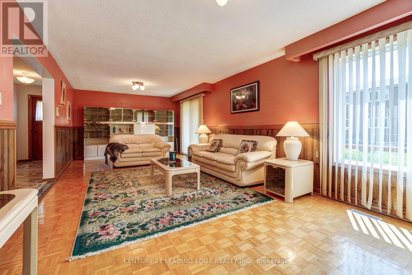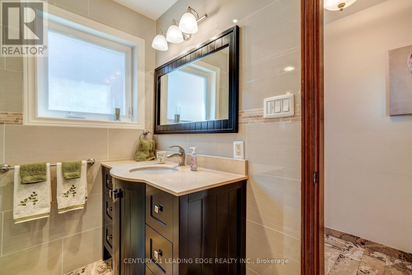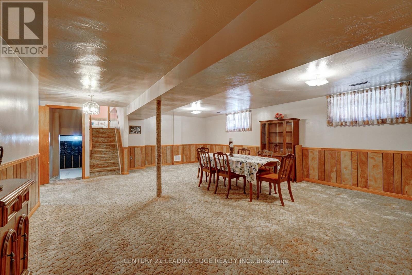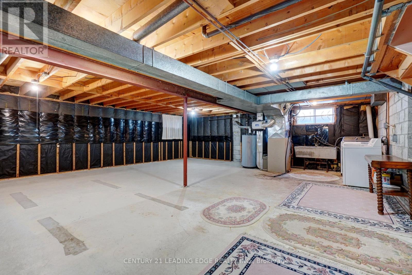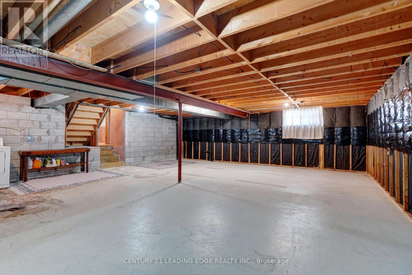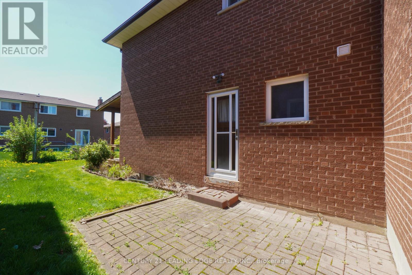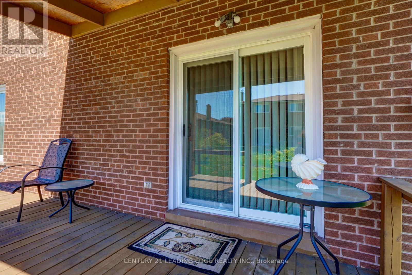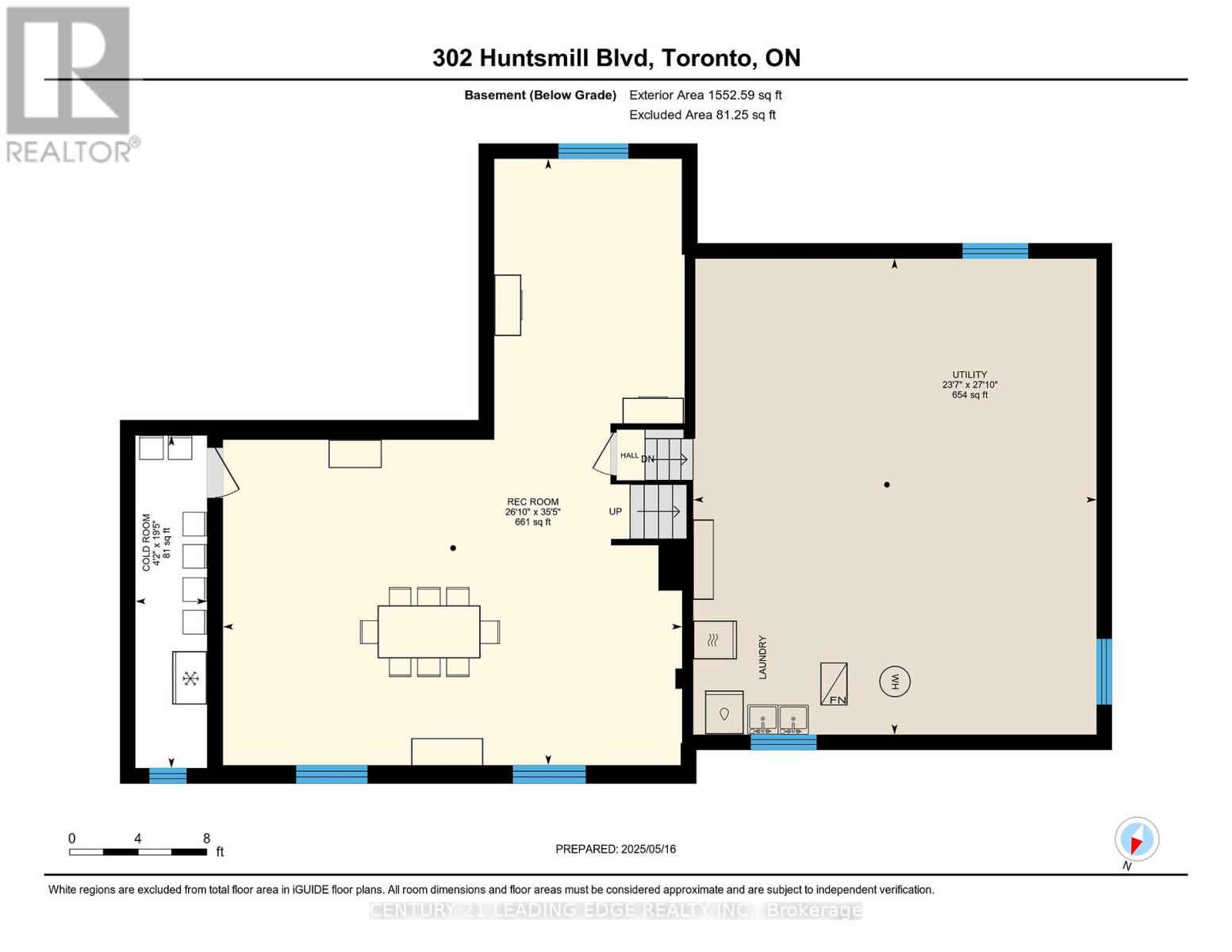302 Huntsmill Boulevard Toronto, Ontario M1W 3C8
$1,399,000
WELCOME TO 302 HUNTSMILL BLVD. THIS IS THE LARGEST 5 LEVEL BACKSPLIT PLAN FROM THE BUILDER IN THE AREA. 51 X 110 FT LOT. ORIGINAL ONE OWNER HOME BUILT IN 1978 WITH SOLID CONCRETE BLOCK CONSTRUCTION. EXTRA WIDE DOUBLE DOOR ENTRY TO GRAND FOYER WITH HIGH CEILINGS. ALL HARWOOD FLOORING THRU OUT, PARQUET IN FAMILY ROOM ONLY. MARBLE TILES IN HALLWAY AND KITCHEN AND LOWER LEVEL WASHROOM THAT IS RENOVATED. SIDE DOOR ENTRANCE. LARGE FAMILY ROOM WITH WALK OUT TO THE BACKYARD AND COVERED PATIO. CUSTOM STONE WOOD BURNING FIREPLACE. LARGE LIVING AND DINING ROOMS THAT CAN ACCOMMODATE LARGE FAMILY GATHERINGS. 4 GOOD SIZED BEDROOMS. PRIMARY HAS 2 PIECE ENSUITE. LARGE 2 LEVEL BASEMENT THAT WOULD BE IDEAL FOR LARGE FAMILY OR POTENTIAL FOR IN LAW SUITE. NEWER ROOF, SOME WINDOWS HAVE BEEN REPLACED. CLOSE TO TOP RANKING SCHOOLS, SHOPPING, PUBLIC TRANSIT, PLACES OF WORSHIP, ETC... (id:61852)
Open House
This property has open houses!
2:00 pm
Ends at:4:00 pm
Property Details
| MLS® Number | E12153920 |
| Property Type | Single Family |
| Neigbourhood | Steeles |
| Community Name | Steeles |
| EquipmentType | Water Heater |
| ParkingSpaceTotal | 4 |
| RentalEquipmentType | Water Heater |
Building
| BathroomTotal | 3 |
| BedroomsAboveGround | 3 |
| BedroomsBelowGround | 1 |
| BedroomsTotal | 4 |
| Age | 31 To 50 Years |
| Amenities | Fireplace(s) |
| Appliances | Garage Door Opener Remote(s), Central Vacuum, Dryer, Freezer, Garage Door Opener, Stove, Washer, Window Coverings, Refrigerator |
| BasementDevelopment | Finished |
| BasementType | N/a (finished) |
| ConstructionStyleAttachment | Detached |
| ConstructionStyleSplitLevel | Backsplit |
| CoolingType | Central Air Conditioning |
| ExteriorFinish | Brick |
| FireplacePresent | Yes |
| FireplaceTotal | 1 |
| FlooringType | Hardwood, Concrete, Marble, Parquet, Carpeted |
| FoundationType | Block |
| HalfBathTotal | 1 |
| HeatingFuel | Natural Gas |
| HeatingType | Forced Air |
| Type | House |
| UtilityWater | Municipal Water |
Parking
| Attached Garage | |
| Garage |
Land
| Acreage | No |
| Sewer | Sanitary Sewer |
| SizeDepth | 110 Ft ,1 In |
| SizeFrontage | 51 Ft |
| SizeIrregular | 51.08 X 110.11 Ft |
| SizeTotalText | 51.08 X 110.11 Ft |
| ZoningDescription | Residential |
Rooms
| Level | Type | Length | Width | Dimensions |
|---|---|---|---|---|
| Lower Level | Laundry Room | 27.1 m | 23.7 m | 27.1 m x 23.7 m |
| Lower Level | Utility Room | 27.1 m | 23.7 m | 27.1 m x 23.7 m |
| Lower Level | Recreational, Games Room | 35.5 m | 26.1 m | 35.5 m x 26.1 m |
| Lower Level | Cold Room | 19.5 m | 4.2 m | 19.5 m x 4.2 m |
| Main Level | Living Room | 15.1 m | 13.1 m | 15.1 m x 13.1 m |
| Main Level | Dining Room | 10.11 m | 13.1 m | 10.11 m x 13.1 m |
| Main Level | Kitchen | 14 m | 11.8 m | 14 m x 11.8 m |
| Main Level | Family Room | 27.6 m | 12.6 m | 27.6 m x 12.6 m |
| Main Level | Bedroom 4 | 11 m | 11.1 m | 11 m x 11.1 m |
| Upper Level | Primary Bedroom | 13.1 m | 13.11 m | 13.1 m x 13.11 m |
| Upper Level | Bedroom 2 | 14.6 m | 13.11 m | 14.6 m x 13.11 m |
| Upper Level | Bedroom 3 | 11 m | 10.3 m | 11 m x 10.3 m |
https://www.realtor.ca/real-estate/28324554/302-huntsmill-boulevard-toronto-steeles-steeles
Interested?
Contact us for more information
Alex Sipidias
Salesperson
18 Wynford Drive #214
Toronto, Ontario M3C 3S2
