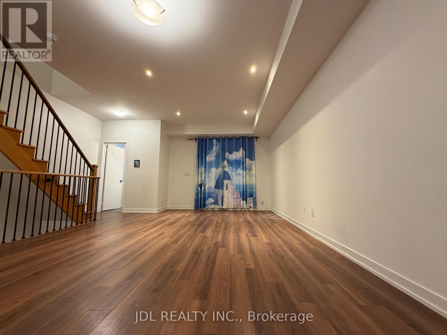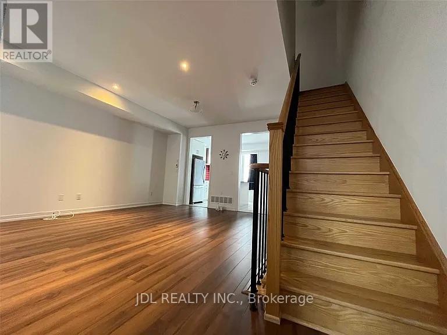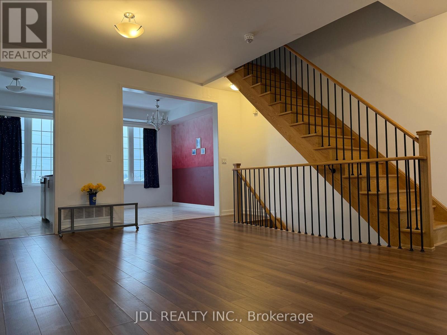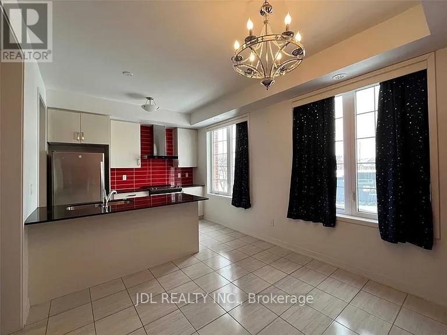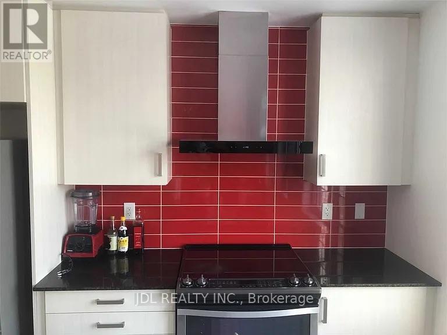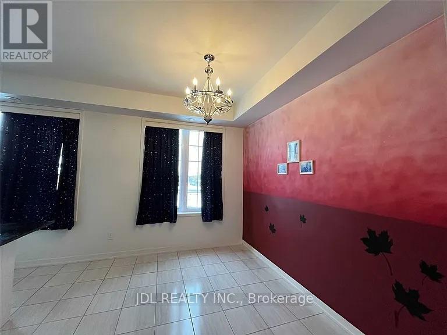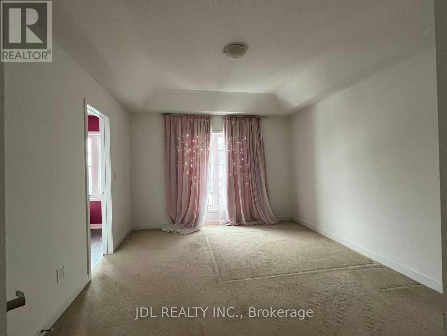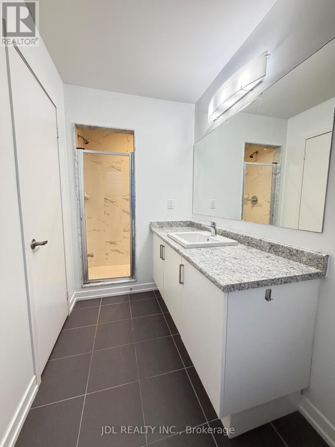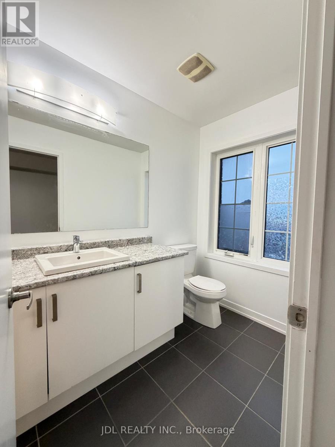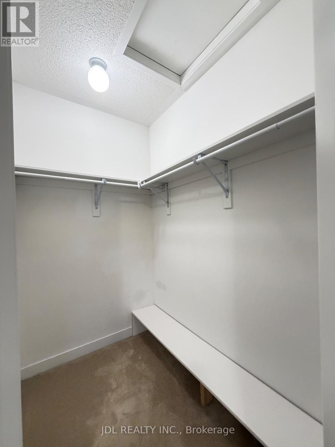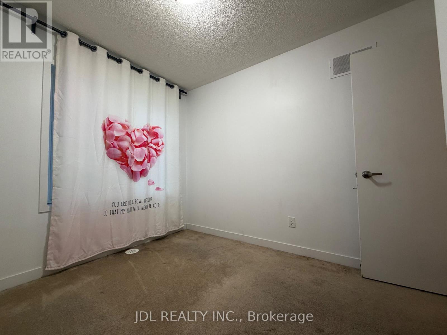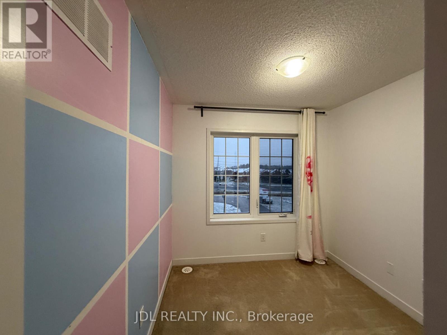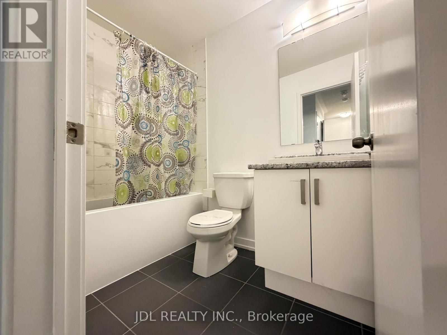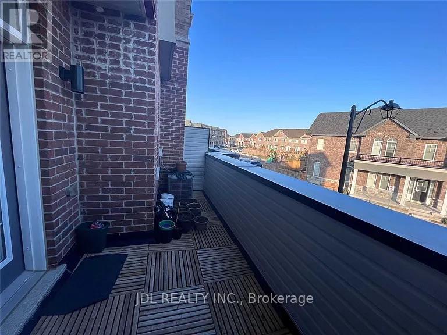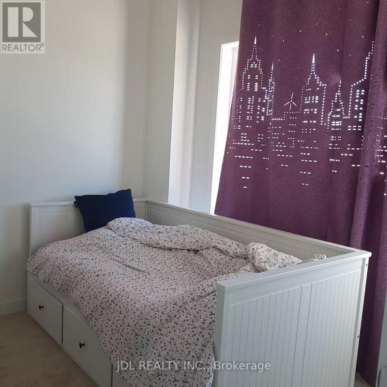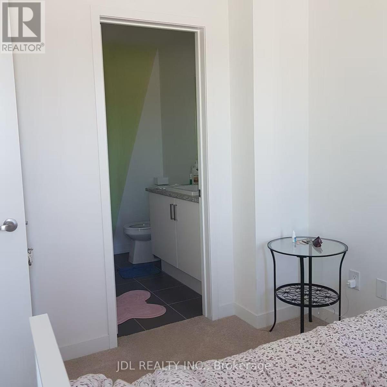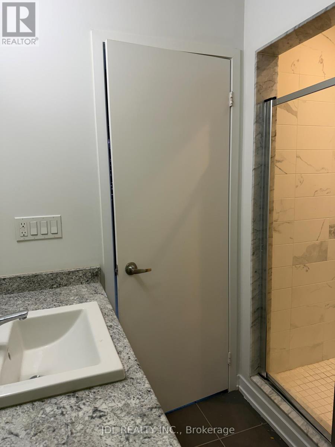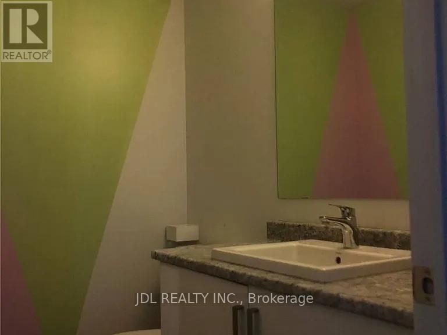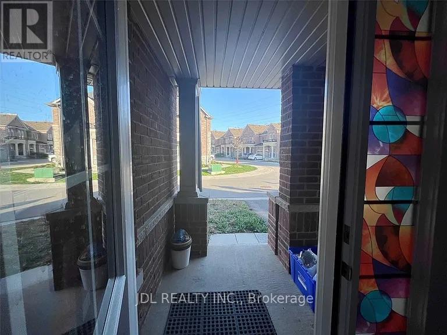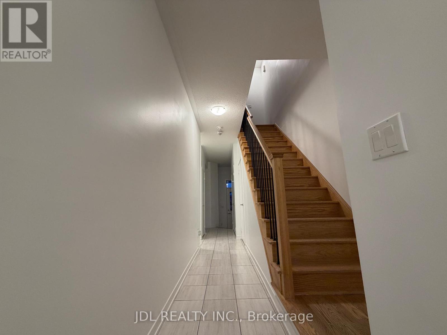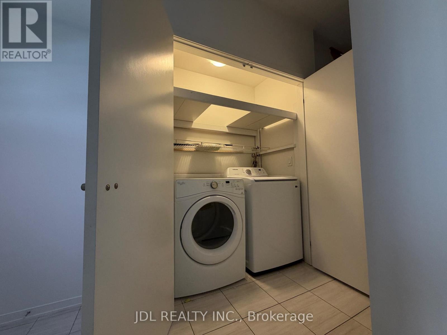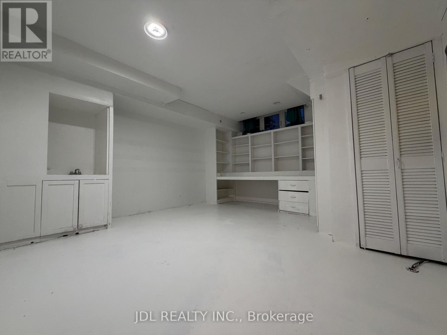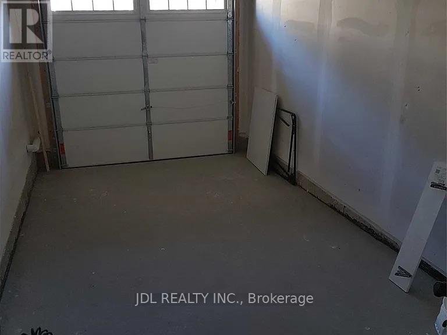302 Clay Stones Street Newmarket, Ontario L3X 0M1
$2,900 MonthlyParcel of Tied LandMaintenance, Parcel of Tied Land
$221.38 Monthly
Maintenance, Parcel of Tied Land
$221.38 MonthlyModernly furnished townhome located in the newly developed area of Newmarket. Close to schools, RTRC Swimming and Hockey facilities, Upper Canada Mall, GO Bus transit, Main Street Newmarket, Southlake Hospital, YRT transit. Trails and Thornton Bales Conservation Area nearby, perfect for recreational hiking. 10 Minutes' drive to either 404 and 400. Functional floor layout for maximizing indoor area use. Furnish basement could be study/office/recreation purposes. Newly painted walls with ample of windows for bright interior lighting. New stove and new washing machine for better living experience. This is a lucky house loved by owners. (id:61852)
Property Details
| MLS® Number | N12551832 |
| Property Type | Single Family |
| Community Name | Glenway Estates |
| EquipmentType | Water Heater |
| ParkingSpaceTotal | 2 |
| RentalEquipmentType | Water Heater |
Building
| BathroomTotal | 4 |
| BedroomsAboveGround | 4 |
| BedroomsTotal | 4 |
| Age | 6 To 15 Years |
| Appliances | Garage Door Opener Remote(s), Range, Dishwasher, Dryer, Garage Door Opener, Hood Fan, Stove, Washer, Refrigerator |
| BasementDevelopment | Finished |
| BasementType | N/a (finished) |
| ConstructionStyleAttachment | Attached |
| CoolingType | Central Air Conditioning |
| ExteriorFinish | Brick |
| FlooringType | Laminate, Ceramic |
| HalfBathTotal | 1 |
| HeatingFuel | Natural Gas |
| HeatingType | Forced Air |
| StoriesTotal | 3 |
| SizeInterior | 1100 - 1500 Sqft |
| Type | Row / Townhouse |
| UtilityWater | Municipal Water |
Parking
| Garage |
Land
| Acreage | No |
| Sewer | Sanitary Sewer |
| SizeDepth | 73 Ft ,8 In |
| SizeFrontage | 18 Ft |
| SizeIrregular | 18 X 73.7 Ft |
| SizeTotalText | 18 X 73.7 Ft |
Rooms
| Level | Type | Length | Width | Dimensions |
|---|---|---|---|---|
| Second Level | Living Room | 6.1 m | 4.27 m | 6.1 m x 4.27 m |
| Second Level | Dining Room | 3 m | 2.74 m | 3 m x 2.74 m |
| Second Level | Kitchen | 3 m | 2.44 m | 3 m x 2.44 m |
| Third Level | Bedroom | 4.11 m | 3.65 m | 4.11 m x 3.65 m |
| Third Level | Bedroom 2 | 2.74 m | 2.59 m | 2.74 m x 2.59 m |
| Third Level | Bedroom 3 | 2.53 m | 2.43 m | 2.53 m x 2.43 m |
| Basement | Recreational, Games Room | 4 m | 3 m | 4 m x 3 m |
| Ground Level | Bedroom 4 | 3.04 m | 2.74 m | 3.04 m x 2.74 m |
Interested?
Contact us for more information
Shawn Chen
Salesperson
105 - 95 Mural Street
Richmond Hill, Ontario L4B 3G2
