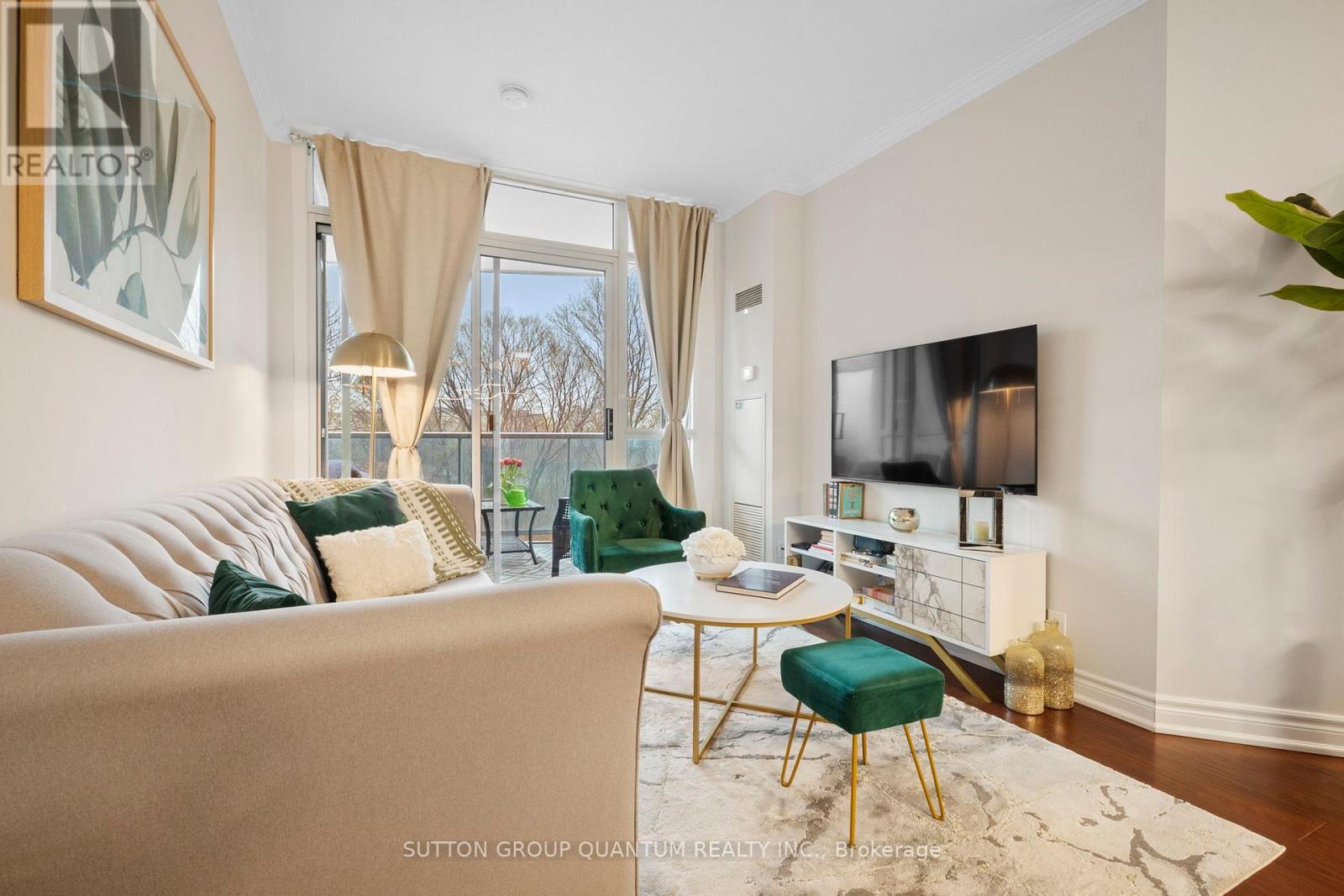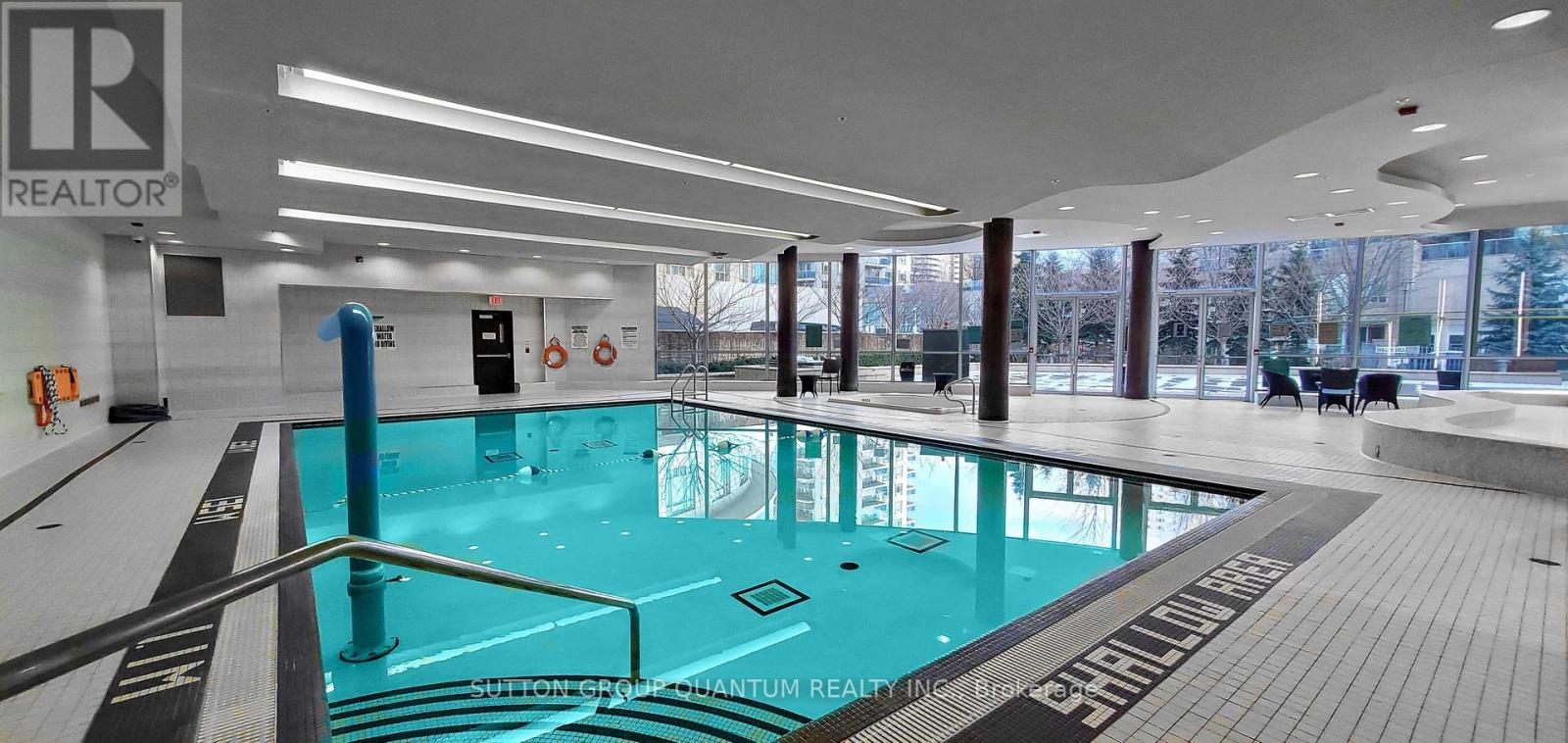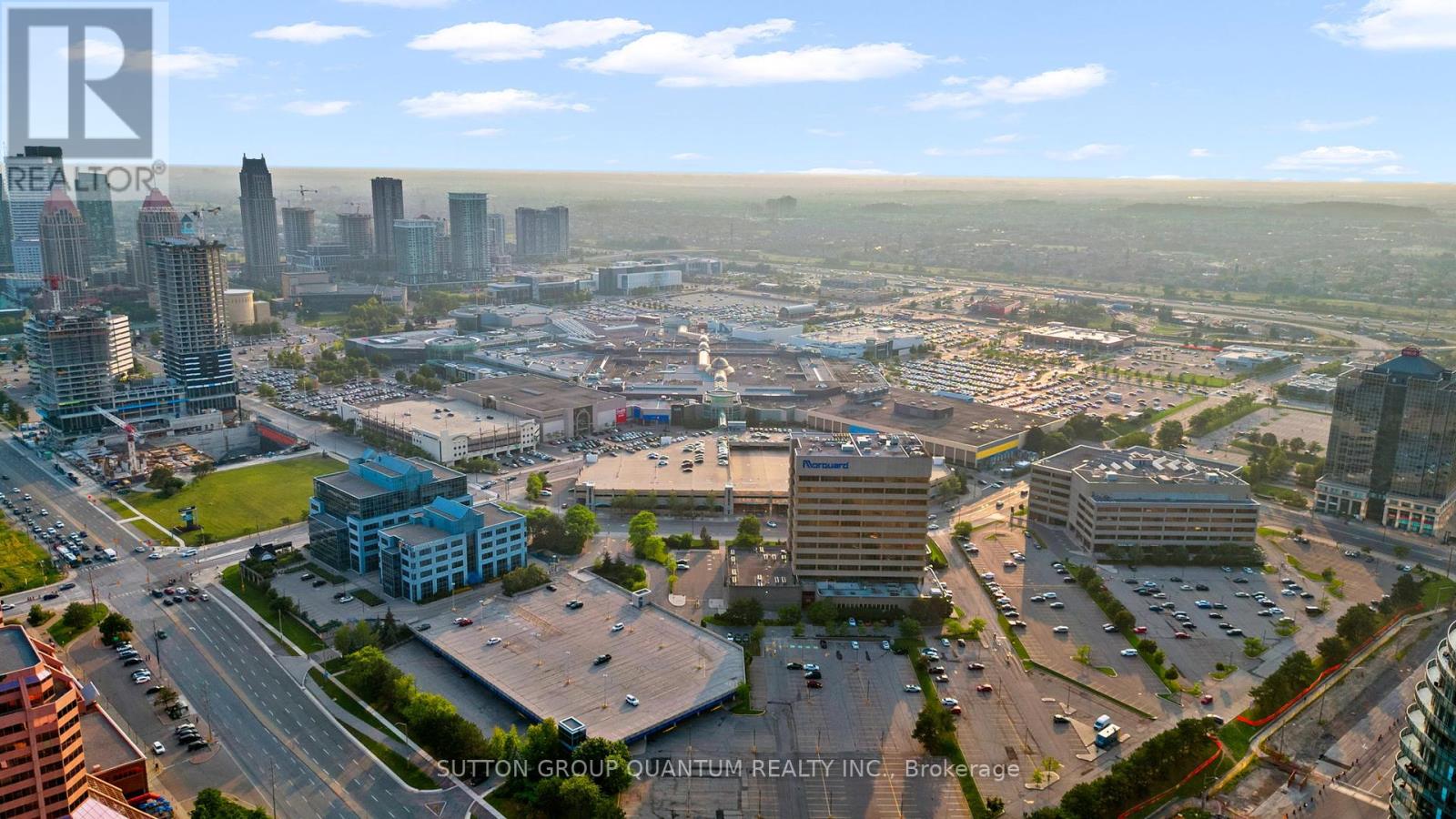302 - 90 Absolute Avenue Mississauga, Ontario L4Z 0A3
$499,999Maintenance, Heat, Electricity, Water, Insurance, Parking
$830 Monthly
Maintenance, Heat, Electricity, Water, Insurance, Parking
$830 MonthlyWelcome To This Bright 2 Bed 1 Bath Condo Located In The BEST Building Within The Iconic Absolute Complex! This Unit Checks Off All The Boxes! No Shoebox Living Here, This Unit Boasts 755 Sqft With An Open Concept Layout, Lots Of Storage, & Beautiful Floor to Ceiling Windows. The Full Size Kitchen Features Updated Full Size Stainless Steel Appliances With Lots Of Cabinetry Space. Overlooking The Kitchen Island Is A Large Dining Area Space, Perfect For Family Dinners & Entertaining. The Living Room Is Spacious & Fits A Full Size Couch! Both Bedrooms Are Filled With Natural Light & Lots Of Closet Space. The Modern Bathroom Has Been Fully Updated. Enjoy A East Facing Oversized Balcony With A Peaceful View Of The Ravine... & The Wrap Around! This Unit Includes Extra Storage Space Within The Laundry With A Built In Pantry & The Unit Comes With a Locker. All Of This Within The Heart Of Mississauga & With Access To The Best Amenities In The City At The Absolute Clubhouse. The Absolute Clubhouse Includes Indoor & Outdoor Pools, Saunas, Gym, Basketball/ Squash Courts, Walking Circle, Movie Theater, Games Rooms, Outdoor Terraces W BBQs, Guest Suites & So Much More! Condo Fees Includes All Utilities (Water, Hydro, Gas, AC) A MUST SEE! (id:61852)
Property Details
| MLS® Number | W12120970 |
| Property Type | Single Family |
| Community Name | City Centre |
| CommunityFeatures | Pet Restrictions |
| Features | Balcony, Carpet Free, In Suite Laundry |
| ParkingSpaceTotal | 1 |
| Structure | Squash & Raquet Court |
Building
| BathroomTotal | 1 |
| BedroomsAboveGround | 2 |
| BedroomsTotal | 2 |
| Amenities | Exercise Centre, Sauna, Storage - Locker |
| Appliances | Dishwasher, Dryer, Stove, Washer, Refrigerator |
| CoolingType | Central Air Conditioning |
| ExteriorFinish | Brick, Concrete |
| HeatingFuel | Natural Gas |
| HeatingType | Forced Air |
| SizeInterior | 700 - 799 Sqft |
| Type | Apartment |
Parking
| Underground | |
| Garage |
Land
| Acreage | No |
Rooms
| Level | Type | Length | Width | Dimensions |
|---|---|---|---|---|
| Main Level | Bedroom | 3.3553 m | 4.38 m | 3.3553 m x 4.38 m |
| Main Level | Bedroom 2 | 4.33 m | 4.1 m | 4.33 m x 4.1 m |
| Main Level | Living Room | 3.66 m | 3.41 m | 3.66 m x 3.41 m |
| Main Level | Dining Room | 5.2 m | 3.01 m | 5.2 m x 3.01 m |
| Main Level | Kitchen | 2.39 m | 2.59 m | 2.39 m x 2.59 m |
Interested?
Contact us for more information
Angelica Banas
Salesperson
1673b Lakeshore Rd.w., Lower Levl
Mississauga, Ontario L5J 1J4

































