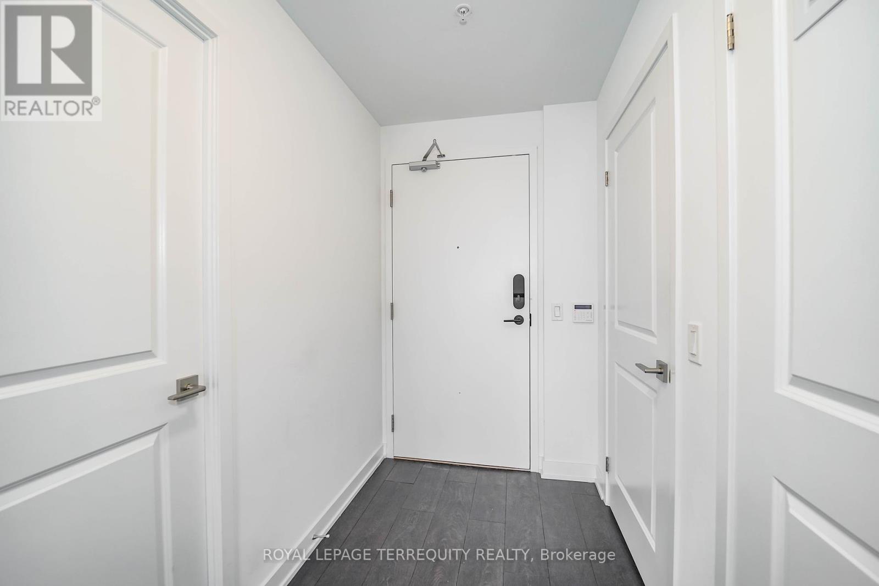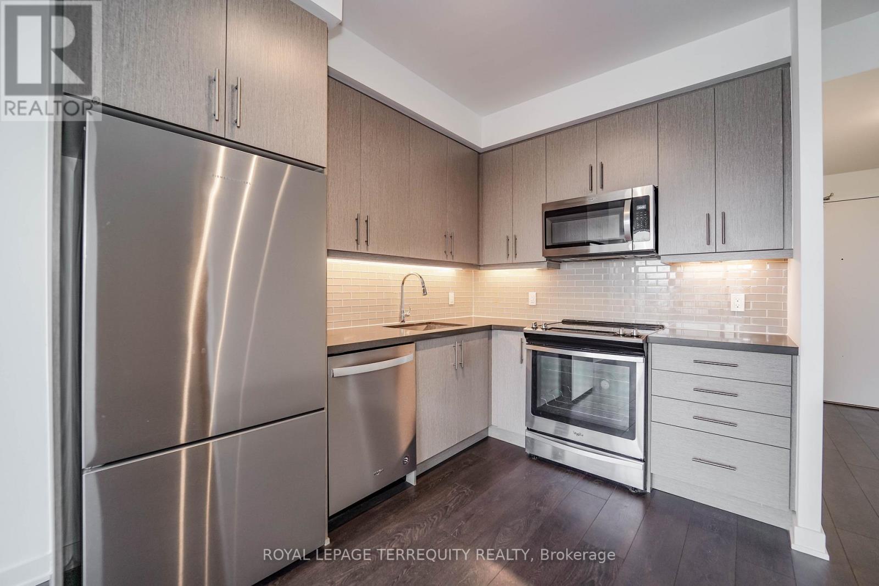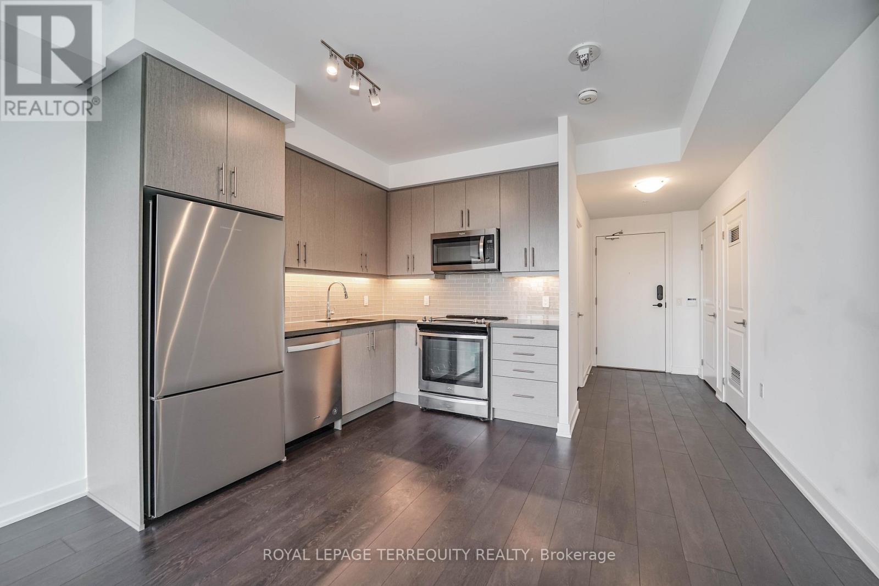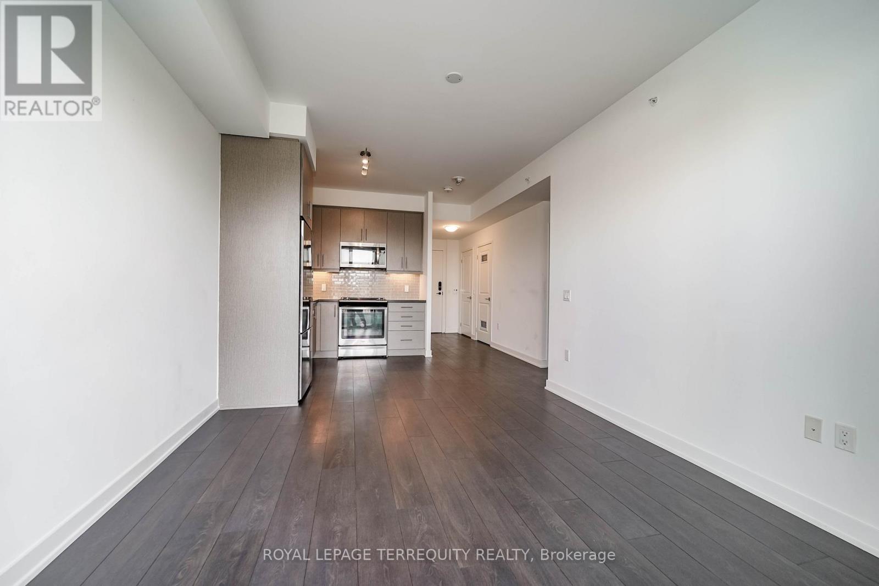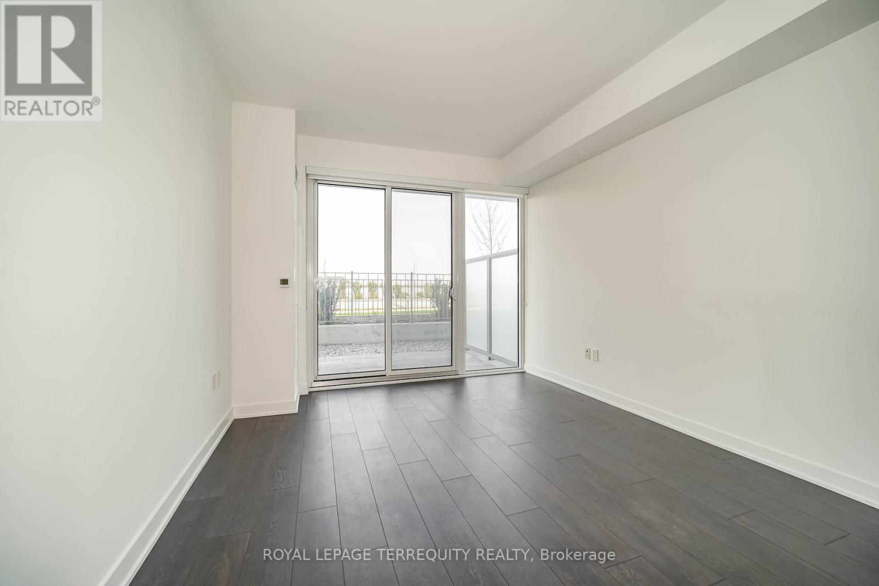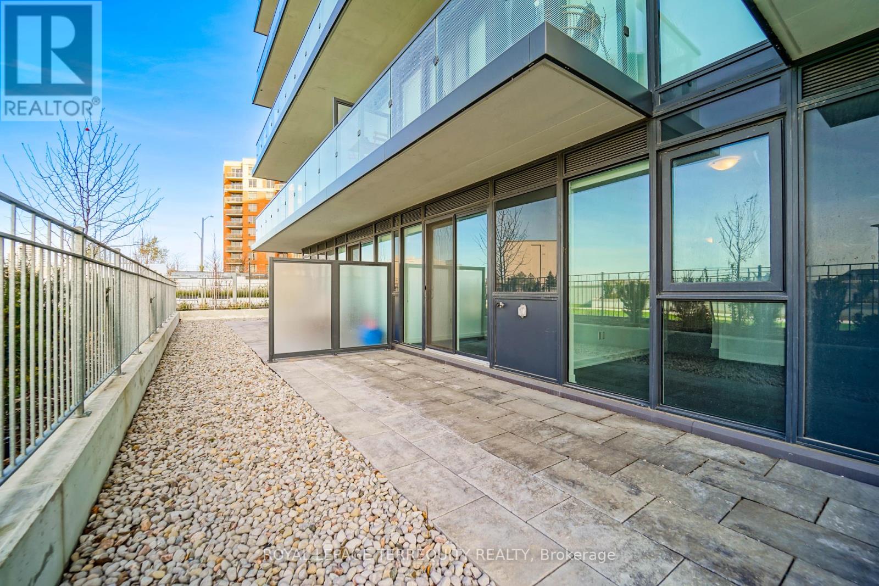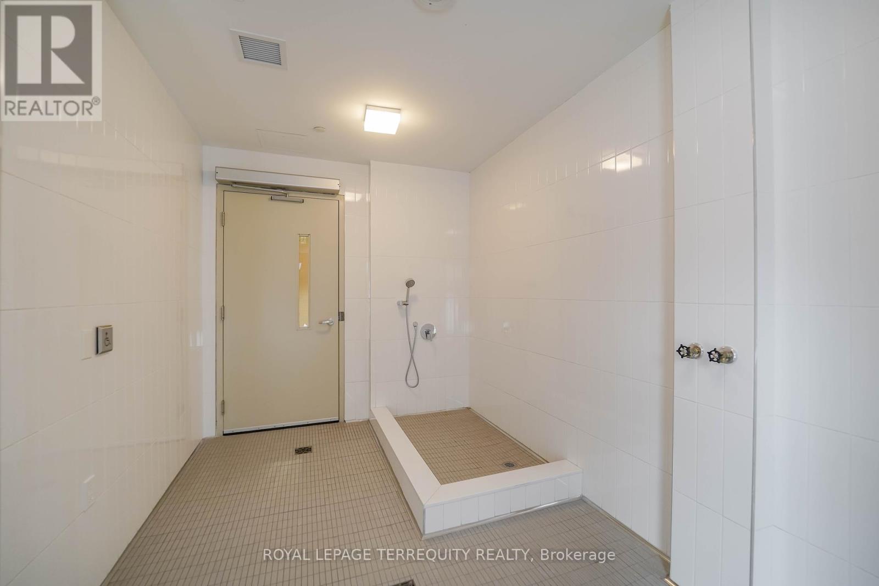302 - 85 Oneida Crescent Richmond Hill, Ontario L4B 0H4
$588,800Maintenance, Heat, Water, Common Area Maintenance, Insurance, Parking
$536.05 Monthly
Maintenance, Heat, Water, Common Area Maintenance, Insurance, Parking
$536.05 MonthlyLuxurious Yonge Parc 2 condos, Build by Pemberton, just over two years old, bright and spacious one bedroom with den (den large enough to be a second bedroom and being a seperate room), 635 Square feet of interior space plus 180 Square feet of terrace space with unobstructed and sunny western view. Kitchen offers stainless steel appliances, Quartz countertops, under mount lighting, and glass tile backsplash, laminate flooring throughout, 9 ft smooth ceilings throughout and walk in closet in bedroom, underground parking and locker, outdoor faucet in terrace. Building offers 24 concierge, visitor parking, gym, party room, outdoor patio and BBQ area, pet wash station, guest suite and onsite management. Quick walk to Langstaff GO station, walking distance to Yonge Street, Park, Community centre, school, shopping, entertainment, groceries, quick drive to Highways 7/407/404/400. (id:61852)
Property Details
| MLS® Number | N11976883 |
| Property Type | Single Family |
| Community Name | Langstaff |
| AmenitiesNearBy | Hospital, Park, Place Of Worship, Public Transit |
| CommunityFeatures | Pet Restrictions, Community Centre |
| Features | Carpet Free |
| ParkingSpaceTotal | 1 |
| ViewType | View, City View |
Building
| BathroomTotal | 1 |
| BedroomsAboveGround | 1 |
| BedroomsBelowGround | 1 |
| BedroomsTotal | 2 |
| Age | 0 To 5 Years |
| Amenities | Security/concierge, Party Room, Visitor Parking, Exercise Centre, Storage - Locker |
| Appliances | Blinds, Dishwasher, Dryer, Microwave, Hood Fan, Stove, Washer, Refrigerator |
| CoolingType | Central Air Conditioning |
| ExteriorFinish | Concrete |
| FlooringType | Laminate |
| HeatingFuel | Natural Gas |
| HeatingType | Forced Air |
| SizeInterior | 599.9954 - 698.9943 Sqft |
| Type | Apartment |
Parking
| Underground | |
| Garage |
Land
| Acreage | No |
| LandAmenities | Hospital, Park, Place Of Worship, Public Transit |
Rooms
| Level | Type | Length | Width | Dimensions |
|---|---|---|---|---|
| Flat | Kitchen | 3 m | 2.36 m | 3 m x 2.36 m |
| Flat | Living Room | 3.48 m | 3.32 m | 3.48 m x 3.32 m |
| Flat | Dining Room | 3.48 m | 3.32 m | 3.48 m x 3.32 m |
| Flat | Bedroom | 3.44 m | 2.99 m | 3.44 m x 2.99 m |
| Flat | Den | 2.31 m | 2 m | 2.31 m x 2 m |
https://www.realtor.ca/real-estate/27925328/302-85-oneida-crescent-richmond-hill-langstaff-langstaff
Interested?
Contact us for more information
Peter Moghtader
Salesperson
200 Consumers Rd Ste 100
Toronto, Ontario M2J 4R4

