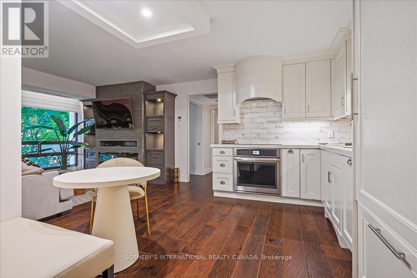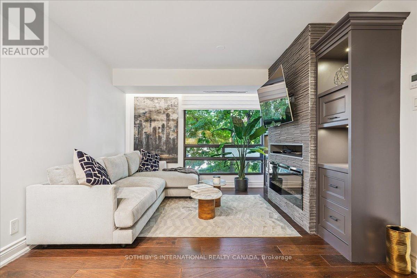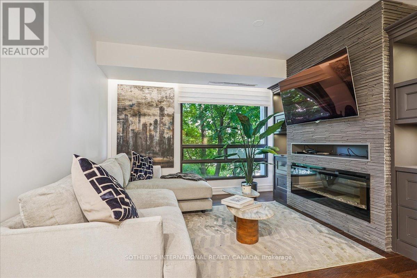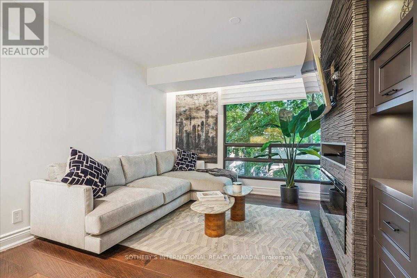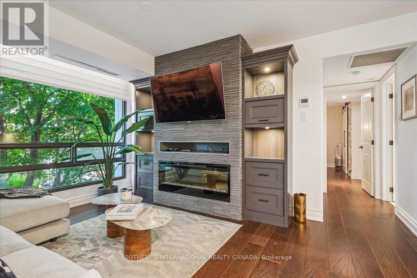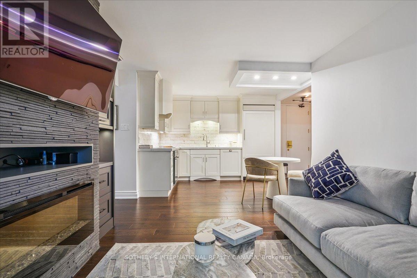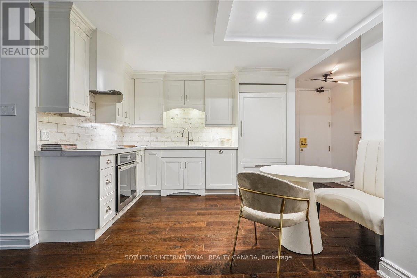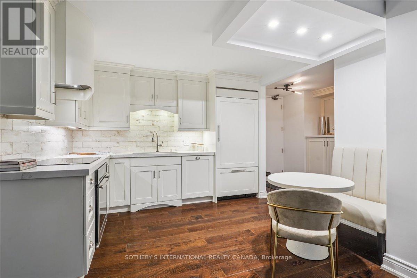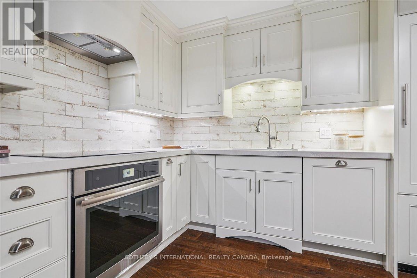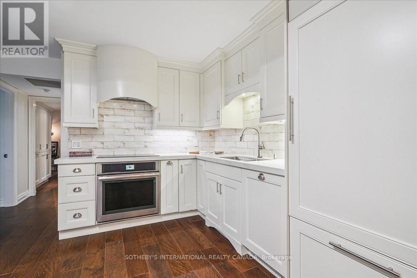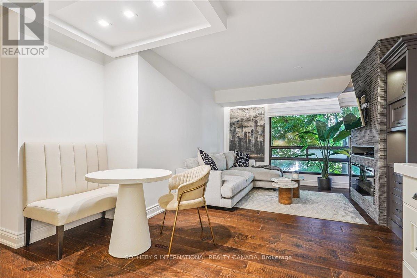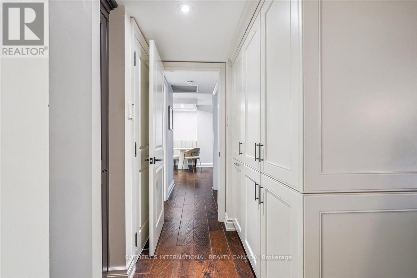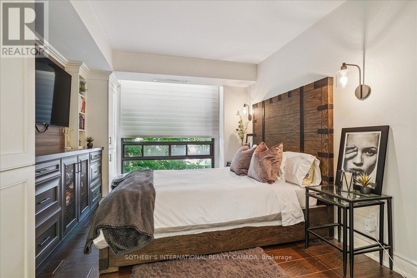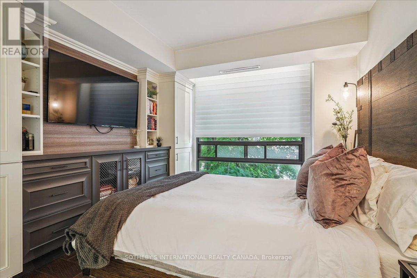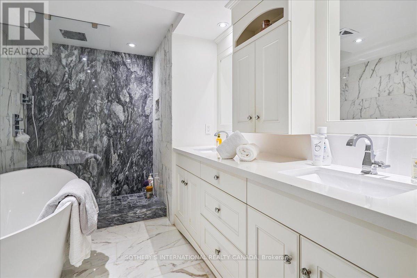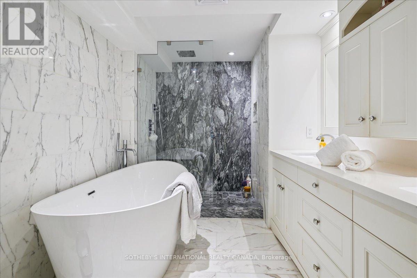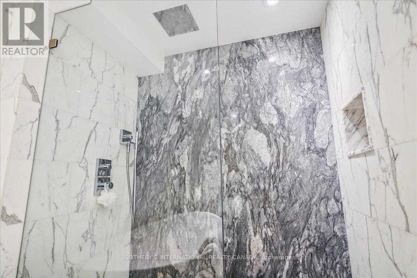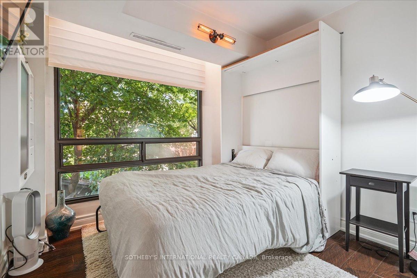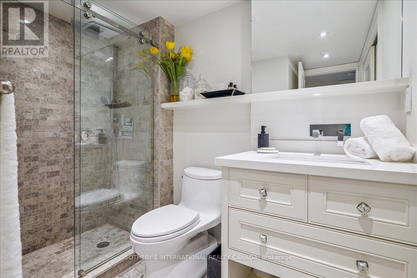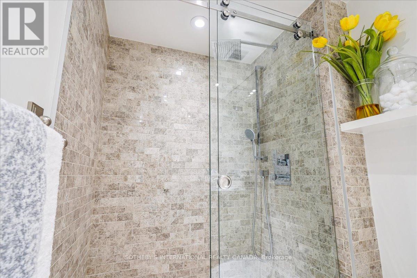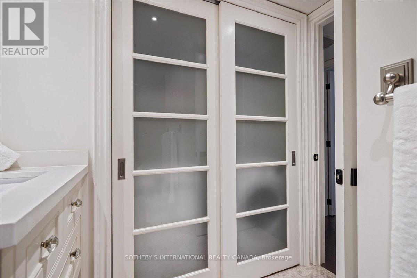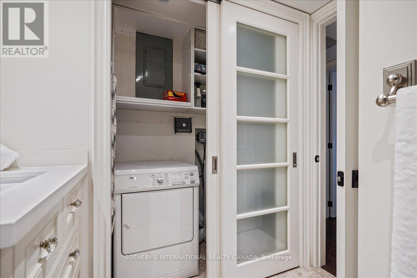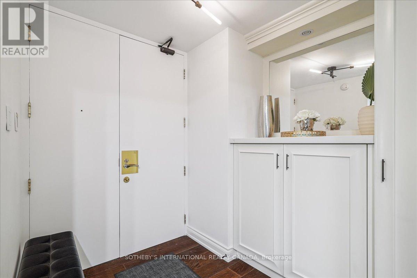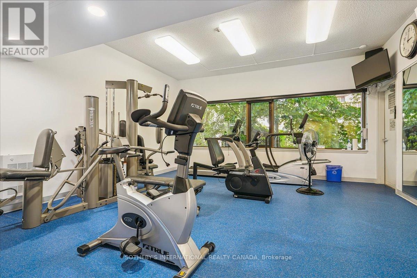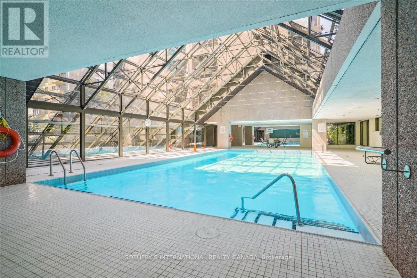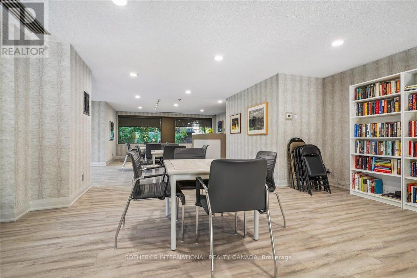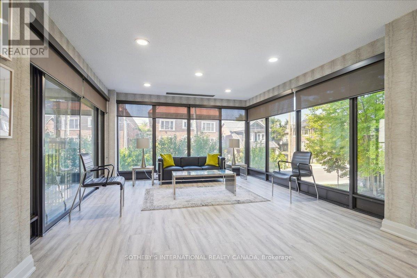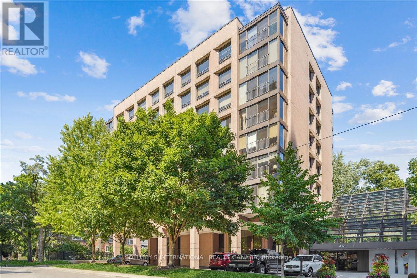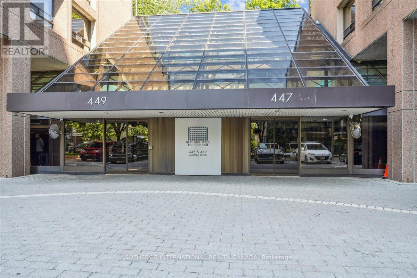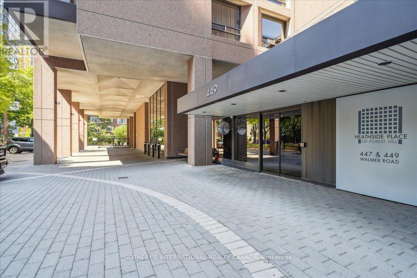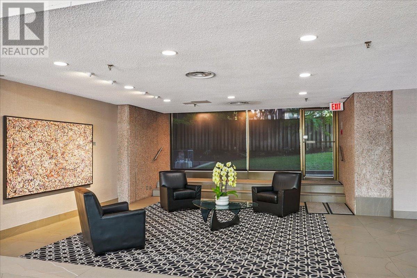302 - 449 Walmer Road Toronto, Ontario M5P 2X9
$4,500 Monthly
Fully renovated 2-bedroom, 2-bathroom suite in the heart of Forest Hill Village. This 900 sq. ft. residence offers an open-concept living space with a custom kitchen, full-size JennAir cooktop, oven, and refrigerator, and a Miele dishwasher. Marble countertops, hardwood floors, and floor-to-ceiling windows with automatic blinds throughout. The living area features custom built-ins, an electric fireplace, and ample storage. The primary bedroom includes custom closets and an ensuite with a glass-enclosed shower, tub, and double sinks. In-suite laundry with full-size machines and additional storage. One parking space and one locker included. Bi-weekly cleaning included in the lease. Building amenities include a renovated pool, gym, party room, and outdoor terrace with BBQs. Boutique 35-suite building in Forest Hill Village. (id:61852)
Property Details
| MLS® Number | C12313345 |
| Property Type | Single Family |
| Neigbourhood | Forest Hill South |
| Community Name | Forest Hill South |
| AmenitiesNearBy | Public Transit, Park, Schools |
| CommunityFeatures | Pets Allowed With Restrictions |
| Features | Flat Site, Carpet Free, In Suite Laundry |
| ParkingSpaceTotal | 1 |
| PoolType | Indoor Pool |
Building
| BathroomTotal | 2 |
| BedroomsAboveGround | 2 |
| BedroomsTotal | 2 |
| Amenities | Exercise Centre, Security/concierge, Party Room, Sauna, Fireplace(s), Separate Electricity Meters, Storage - Locker |
| Appliances | Oven - Built-in, Range, Water Heater |
| BasementType | None |
| CoolingType | Central Air Conditioning |
| ExteriorFinish | Brick |
| FireplacePresent | Yes |
| FireplaceTotal | 1 |
| FlooringType | Hardwood |
| FoundationType | Poured Concrete |
| HeatingFuel | Electric |
| HeatingType | Heat Pump, Not Known |
| SizeInterior | 900 - 999 Sqft |
| Type | Apartment |
Parking
| Underground | |
| Garage |
Land
| Acreage | No |
| LandAmenities | Public Transit, Park, Schools |
Rooms
| Level | Type | Length | Width | Dimensions |
|---|---|---|---|---|
| Flat | Foyer | 2.63 m | 1.63 m | 2.63 m x 1.63 m |
| Flat | Living Room | 3.4 m | 3.48 m | 3.4 m x 3.48 m |
| Flat | Dining Room | 3.4 m | 3.48 m | 3.4 m x 3.48 m |
| Flat | Kitchen | 2.28 m | 3.71 m | 2.28 m x 3.71 m |
| Flat | Primary Bedroom | 3.73 m | 3.04 m | 3.73 m x 3.04 m |
| Flat | Bedroom 2 | 2.62 m | 2.84 m | 2.62 m x 2.84 m |
Interested?
Contact us for more information
Valerie Gerardi
Salesperson
3109 Bloor St West #1
Toronto, Ontario M8X 1E2
Michael Gerardi
Salesperson
3109 Bloor St West #1
Toronto, Ontario M8X 1E2
