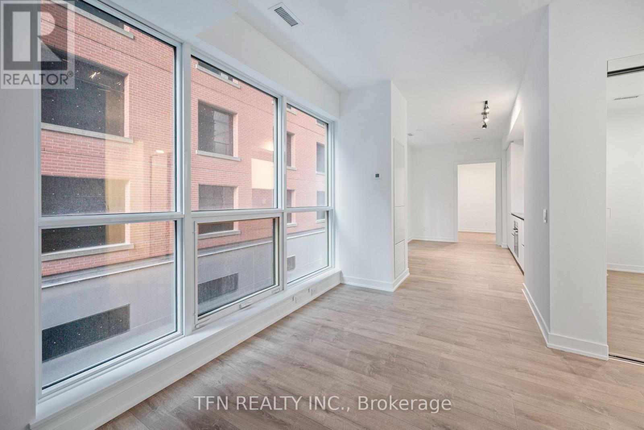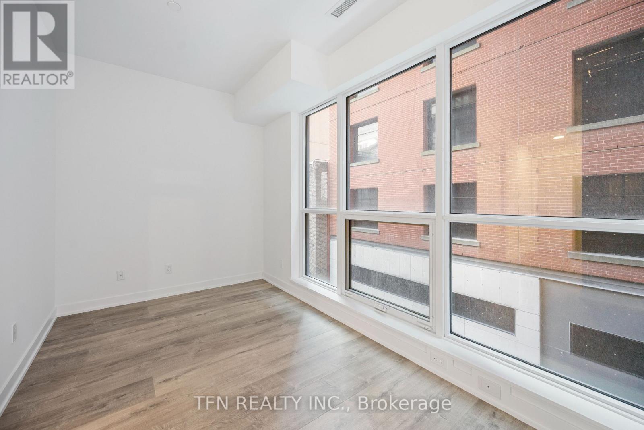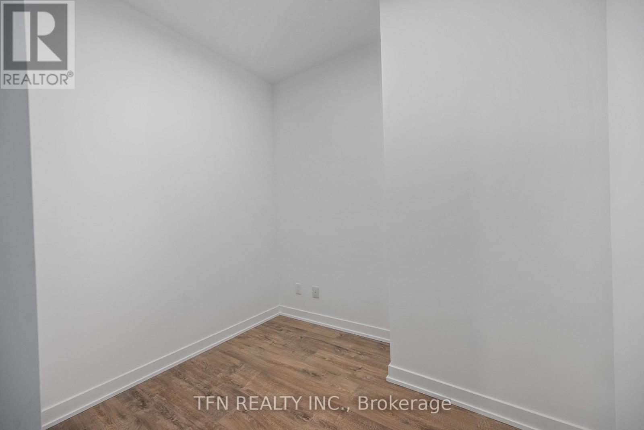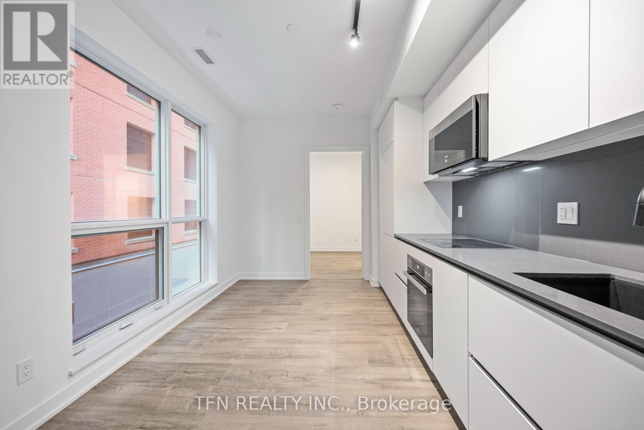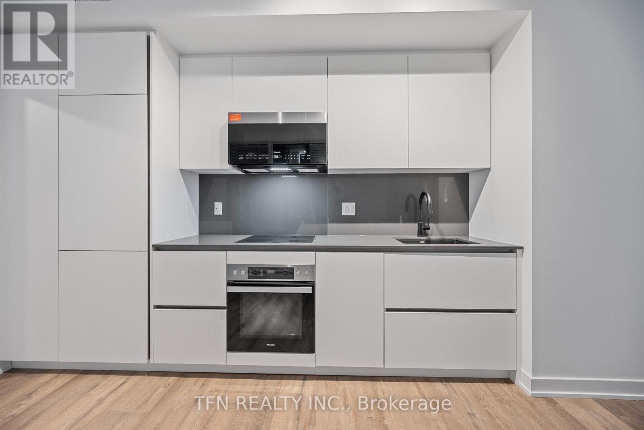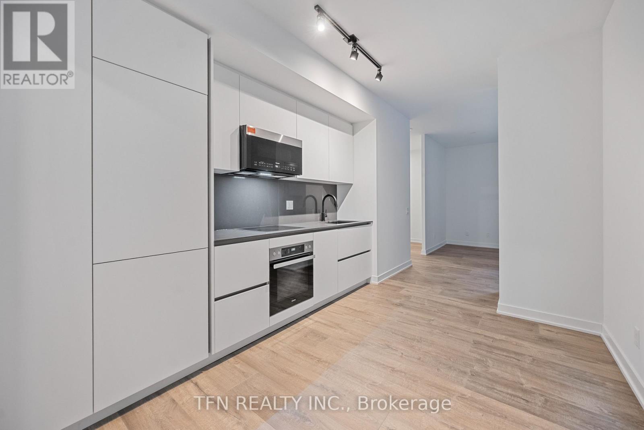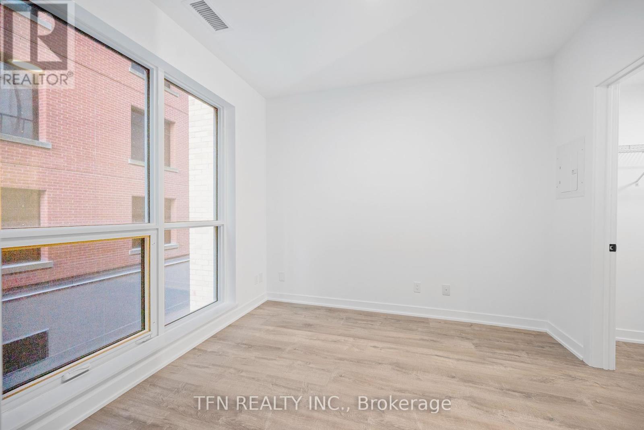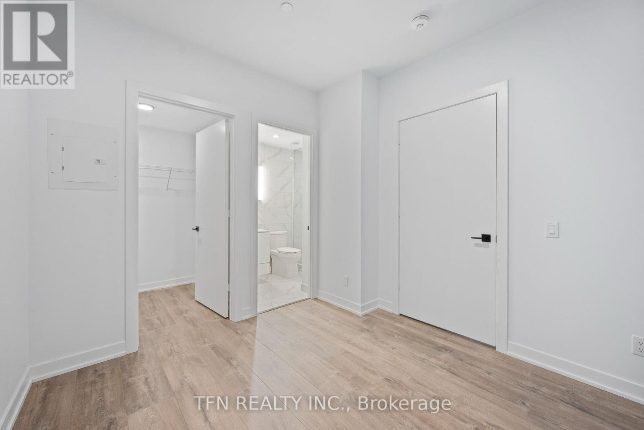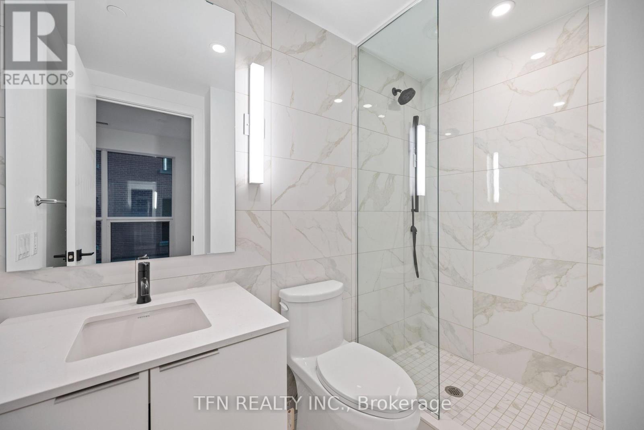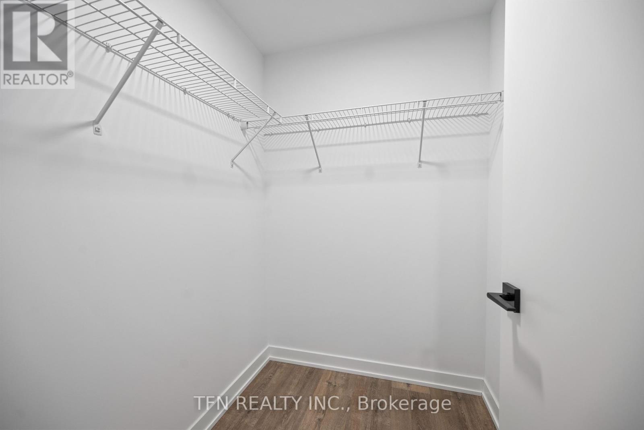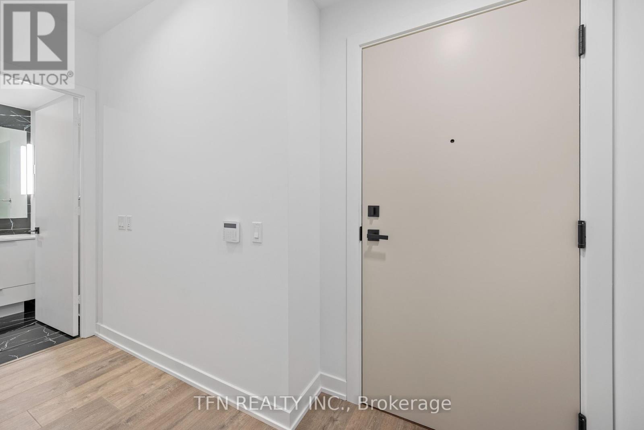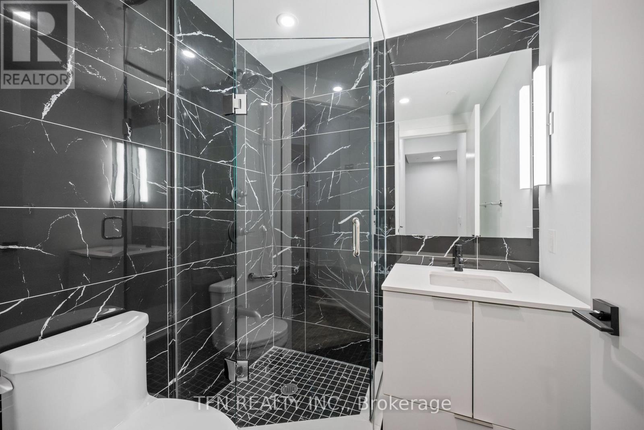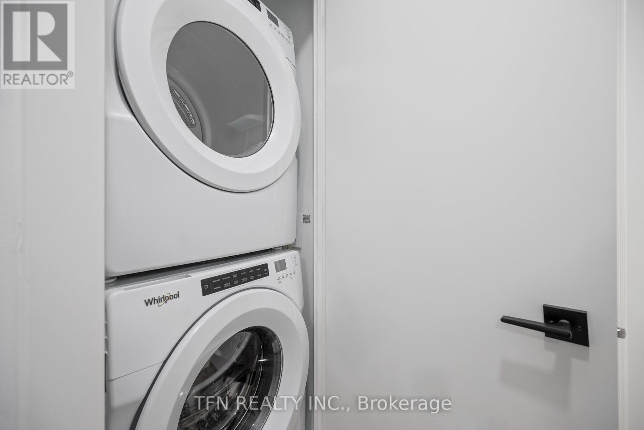302 - 327 King Street W Toronto, Ontario M5V 0W7
$2,950 Monthly
Empire Maverick | 1 Bedroom, 1 Den, 2 Bathrooms, 753 sq. ft. | Welcome to Unit 302 at Empire Maverick. This contemporary suite offers an open-concept layout with floor-to-ceiling windows, a stylish kitchen with built-in appliances, and a spacious living and dining area. The large den can function as a second bedroom or a dedicated home office. Enjoy access to elevated amenities including a 24-hour concierge, fitness centre, yoga studio, beauty bar, co-working space, rooftop terrace with BBQs, bar and wine-tasting room, party room, prep kitchen, and private dining room. As a resident, you'll also enjoy membership to the Maverick Social an exclusive events-based club for curated experiences and networking. Live steps from King Wests best restaurants, nightlife, and shops, with TTC at your doorstep and quick access to St. Andrew and Union Station, the PATH, and the Financial District. (id:61852)
Property Details
| MLS® Number | C12427910 |
| Property Type | Single Family |
| Community Name | Waterfront Communities C1 |
| AmenitiesNearBy | Hospital, Park, Public Transit |
| CommunityFeatures | Pets Allowed With Restrictions |
| Features | Carpet Free, In Suite Laundry |
| Structure | Clubhouse |
| ViewType | City View |
| WaterFrontType | Waterfront |
Building
| BathroomTotal | 2 |
| BedroomsAboveGround | 1 |
| BedroomsBelowGround | 1 |
| BedroomsTotal | 2 |
| Age | 0 To 5 Years |
| Amenities | Security/concierge, Exercise Centre, Party Room, Separate Electricity Meters |
| Appliances | Cooktop, Dishwasher, Dryer, Hood Fan, Microwave, Oven, Washer, Refrigerator |
| BasementType | None |
| CoolingType | Central Air Conditioning |
| ExteriorFinish | Brick, Concrete |
| FireProtection | Monitored Alarm, Security System, Smoke Detectors |
| FlooringType | Laminate |
| HeatingFuel | Natural Gas |
| HeatingType | Forced Air |
| SizeInterior | 700 - 799 Sqft |
| Type | Apartment |
Parking
| No Garage |
Land
| Acreage | No |
| LandAmenities | Hospital, Park, Public Transit |
Rooms
| Level | Type | Length | Width | Dimensions |
|---|---|---|---|---|
| Main Level | Bedroom | 3.28 m | 2.9 m | 3.28 m x 2.9 m |
| Main Level | Den | 2.59 m | 2.11 m | 2.59 m x 2.11 m |
| Main Level | Living Room | 4.29 m | 2.44 m | 4.29 m x 2.44 m |
| Main Level | Kitchen | 4.27 m | 3.05 m | 4.27 m x 3.05 m |
| Main Level | Dining Room | 4.27 m | 3.05 m | 4.27 m x 3.05 m |
Interested?
Contact us for more information
R.j. Boksh
Salesperson
71 Villarboit Cres #2
Vaughan, Ontario L4K 4K2
