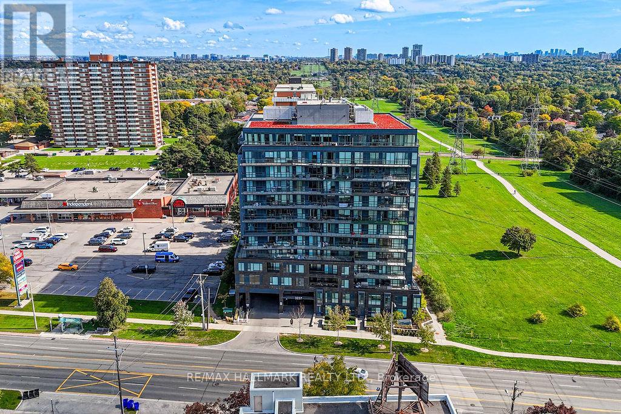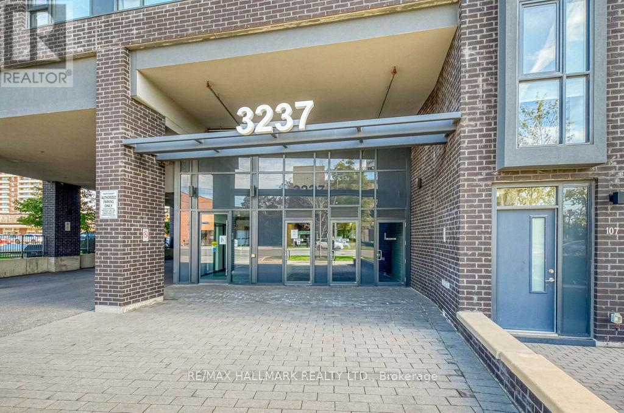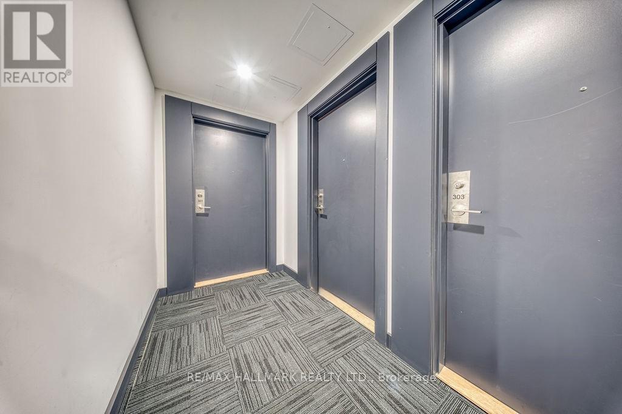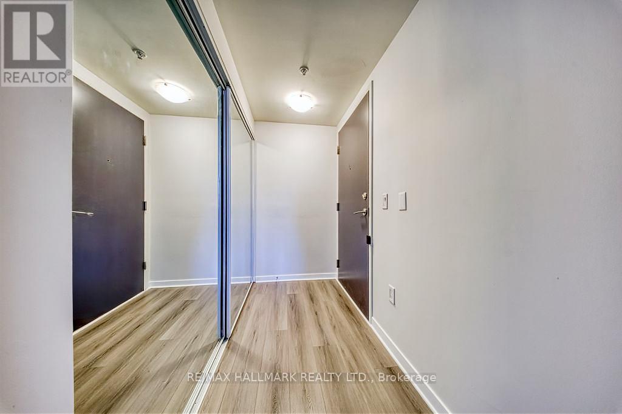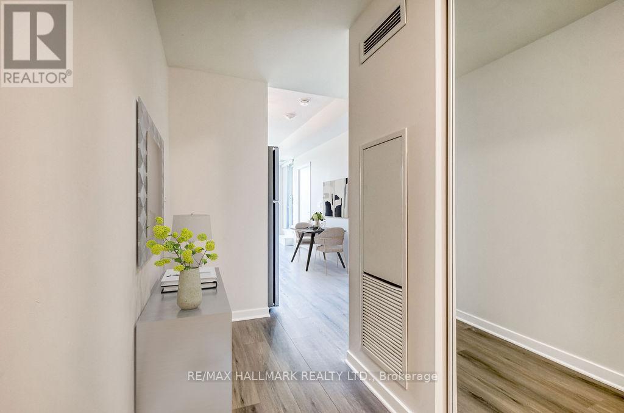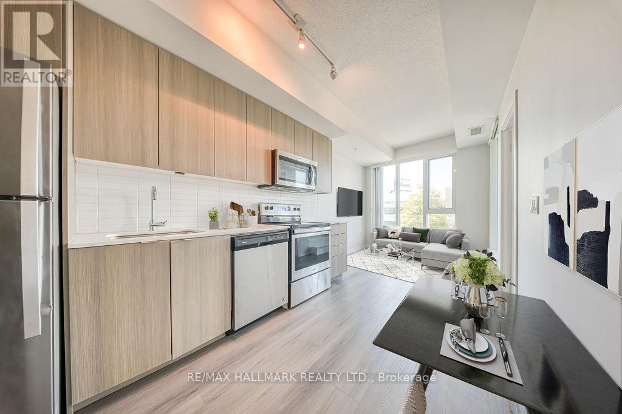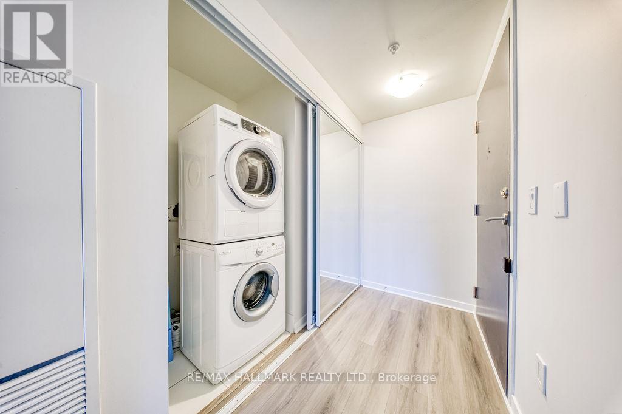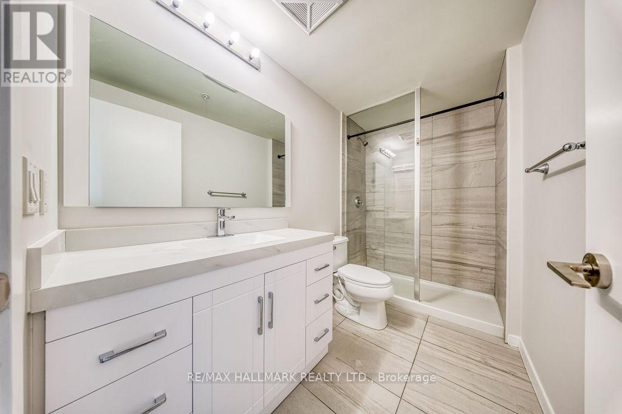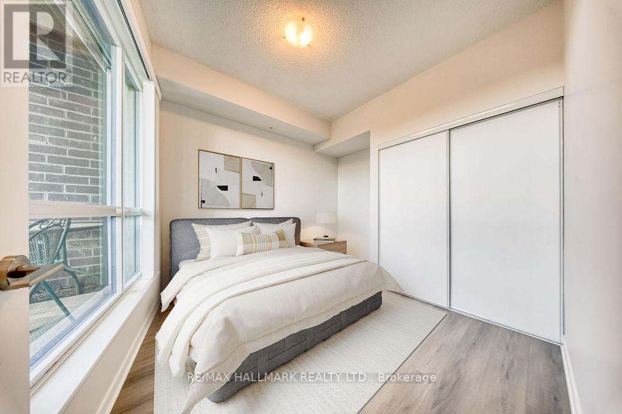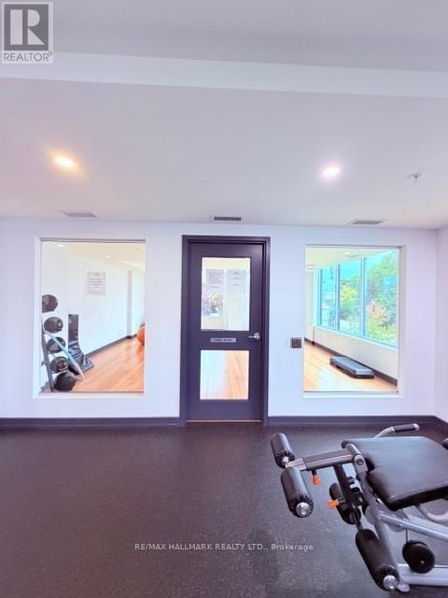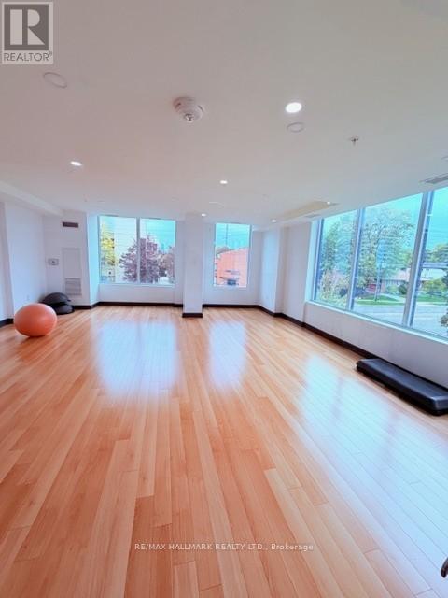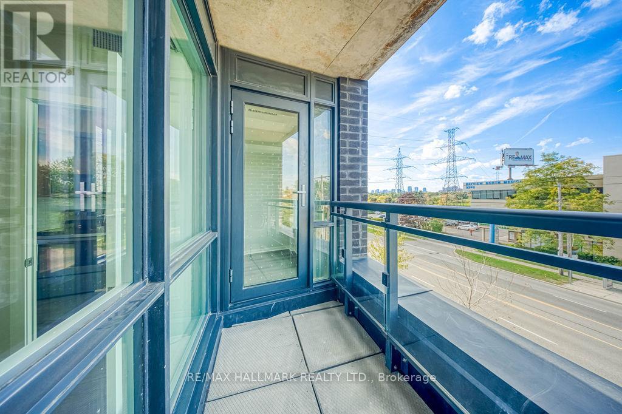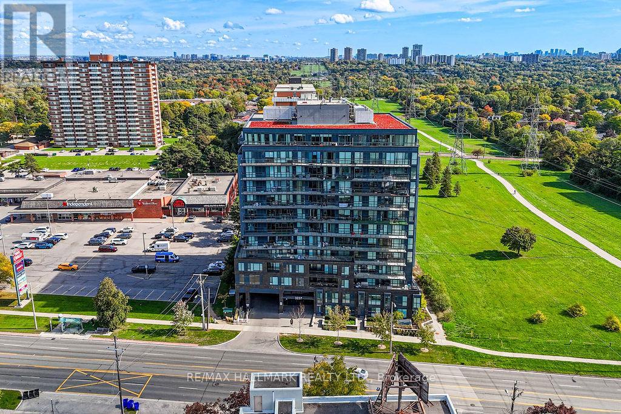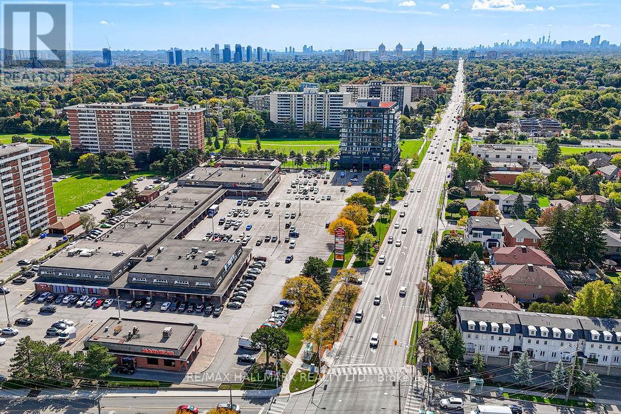302 - 3237 Bayview Avenue W Toronto, Ontario M2K 0G1
$449,000Maintenance, Water
$504.94 Monthly
Maintenance, Water
$504.94 MonthlyPriced Right for a Quick Sale! Stylish, newly updated 1-bedroom at Bennett on Bayview with brand-new floors, fresh paint, and sleek mirrored entry closets. Bright living area opens to a private balcony. Includes 1 parking + 1 locker. Premium amenities: party room, gym, yoga studio. Prime Bayview Woods-Steeles location within the Steelesview PS, Earl Haig & A.Y. Jackson school catchment. Steps to grocery, banks, pharmacy, medical office, restaurants & more. Surrounded by ravines, greenbelts, and scenic nature trails perfect for walking, jogging, or cycling. Easy commuting with express buses, Yonge & Finch, 401/404, and Old Cummer GO. Move-in ready and priced to sell-don't miss it! (id:61852)
Property Details
| MLS® Number | C12460688 |
| Property Type | Single Family |
| Community Name | Bayview Woods-Steeles |
| AmenitiesNearBy | Park, Public Transit, Schools |
| CommunityFeatures | Pets Allowed With Restrictions, Community Centre, School Bus |
| Features | Balcony, In Suite Laundry |
| ParkingSpaceTotal | 1 |
| ViewType | City View |
Building
| BathroomTotal | 1 |
| BedroomsAboveGround | 1 |
| BedroomsTotal | 1 |
| Amenities | Exercise Centre, Party Room, Storage - Locker, Security/concierge |
| Appliances | Dishwasher, Dryer, Microwave, Stove, Washer, Refrigerator |
| ArchitecturalStyle | Multi-level |
| BasementType | None |
| CoolingType | Central Air Conditioning |
| ExteriorFinish | Brick |
| HeatingFuel | Natural Gas |
| HeatingType | Forced Air |
| SizeInterior | 500 - 599 Sqft |
| Type | Apartment |
Parking
| Underground | |
| Garage |
Land
| Acreage | No |
| LandAmenities | Park, Public Transit, Schools |
Rooms
| Level | Type | Length | Width | Dimensions |
|---|---|---|---|---|
| Main Level | Bedroom | 2.59 m | 3.49 m | 2.59 m x 3.49 m |
| Main Level | Dining Room | 2.78 m | 6.19 m | 2.78 m x 6.19 m |
| Main Level | Kitchen | 2.78 m | 6.19 m | 2.78 m x 6.19 m |
| Main Level | Living Room | 2.78 m | 6.19 m | 2.78 m x 6.19 m |
Interested?
Contact us for more information
Victoria Maldonado
Broker
685 Sheppard Ave E #401
Toronto, Ontario M2K 1B6
