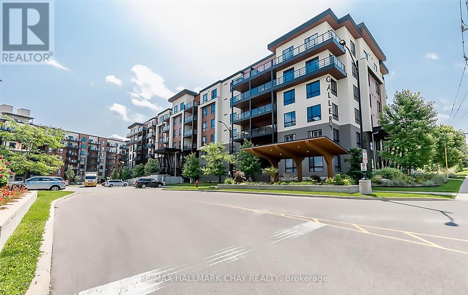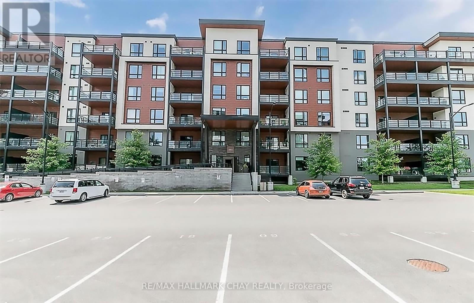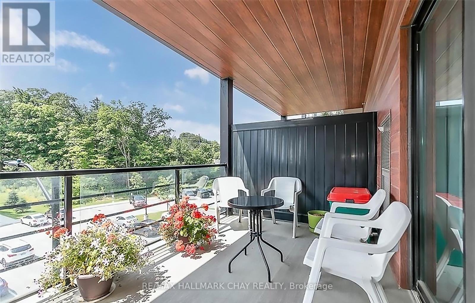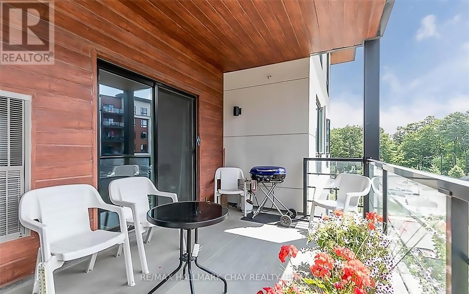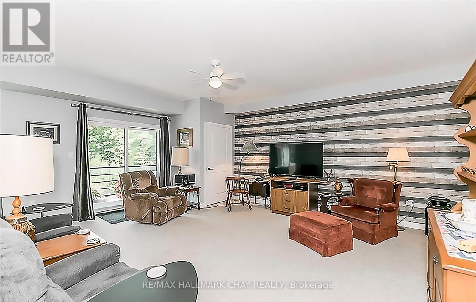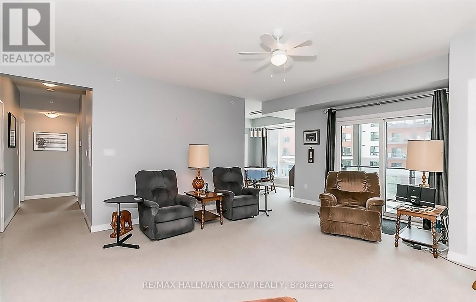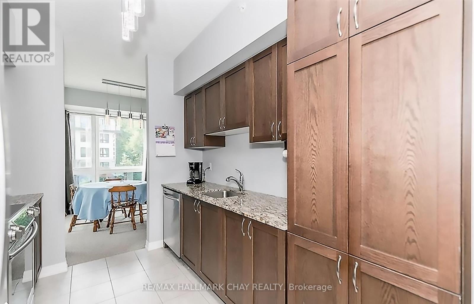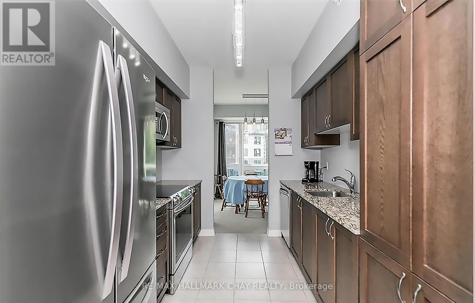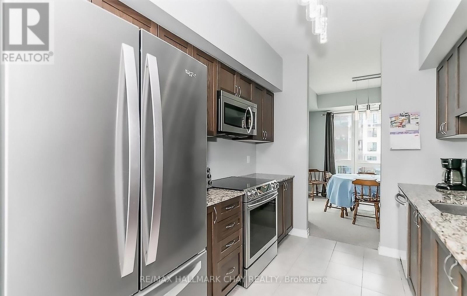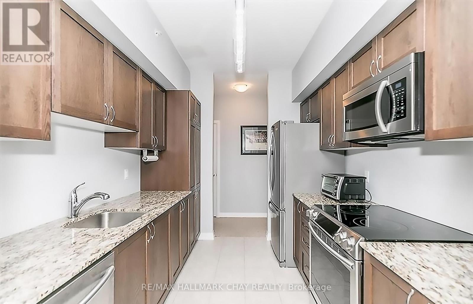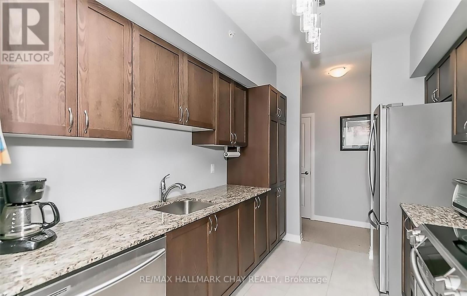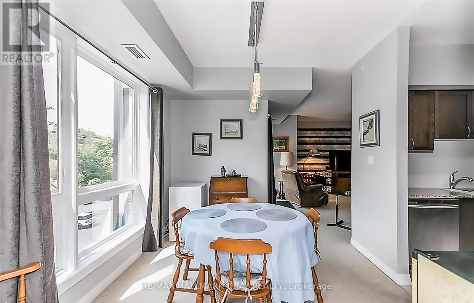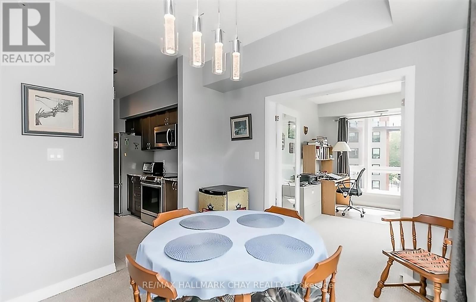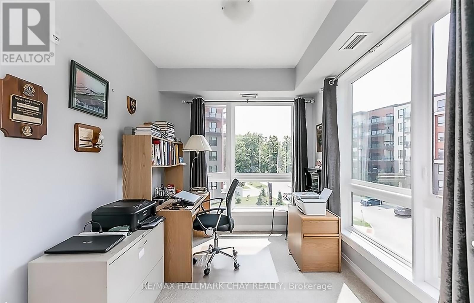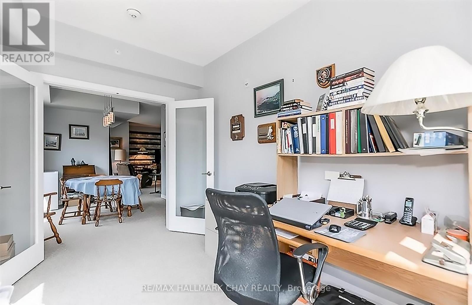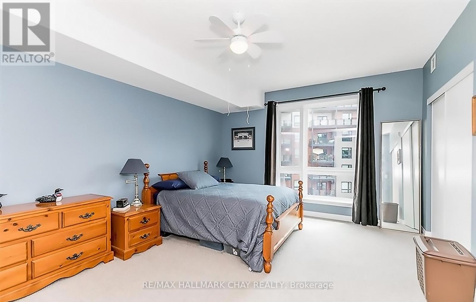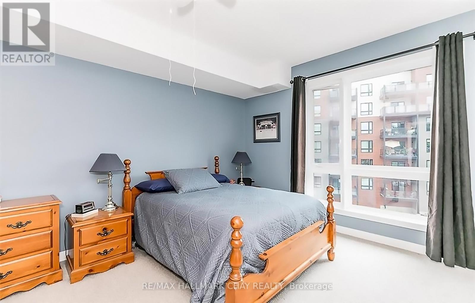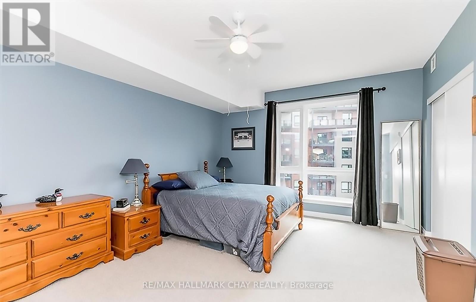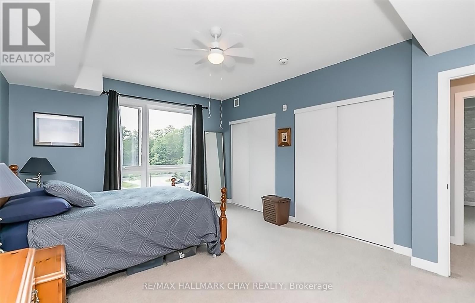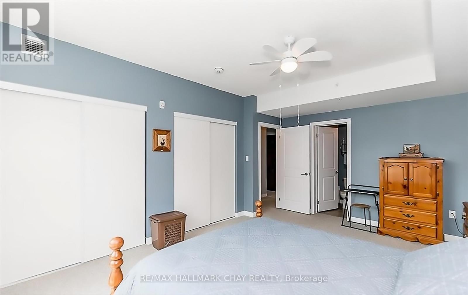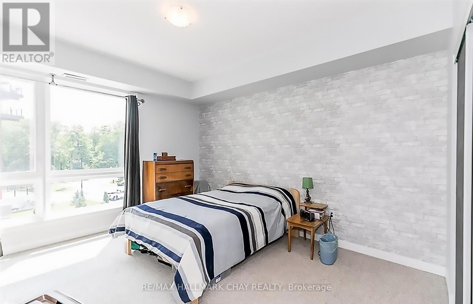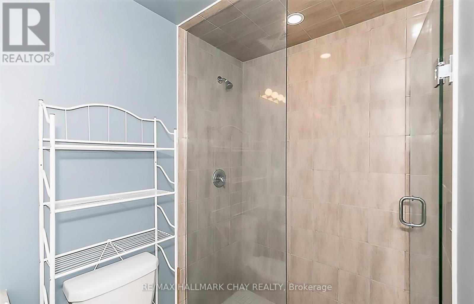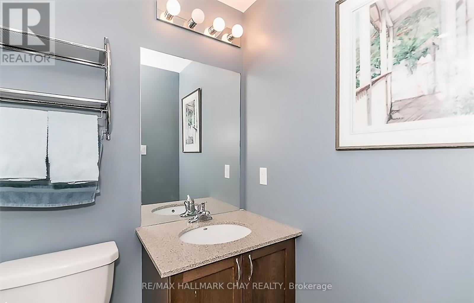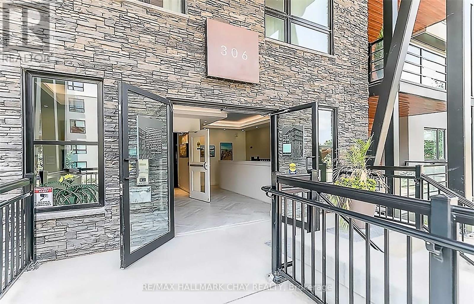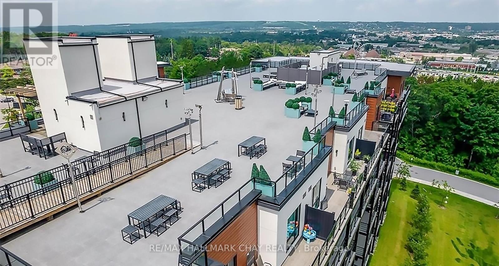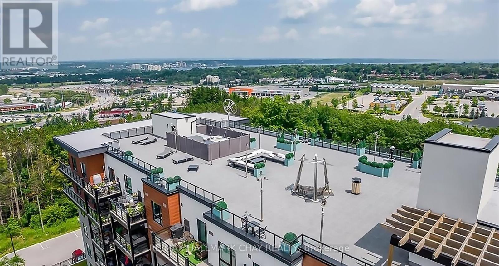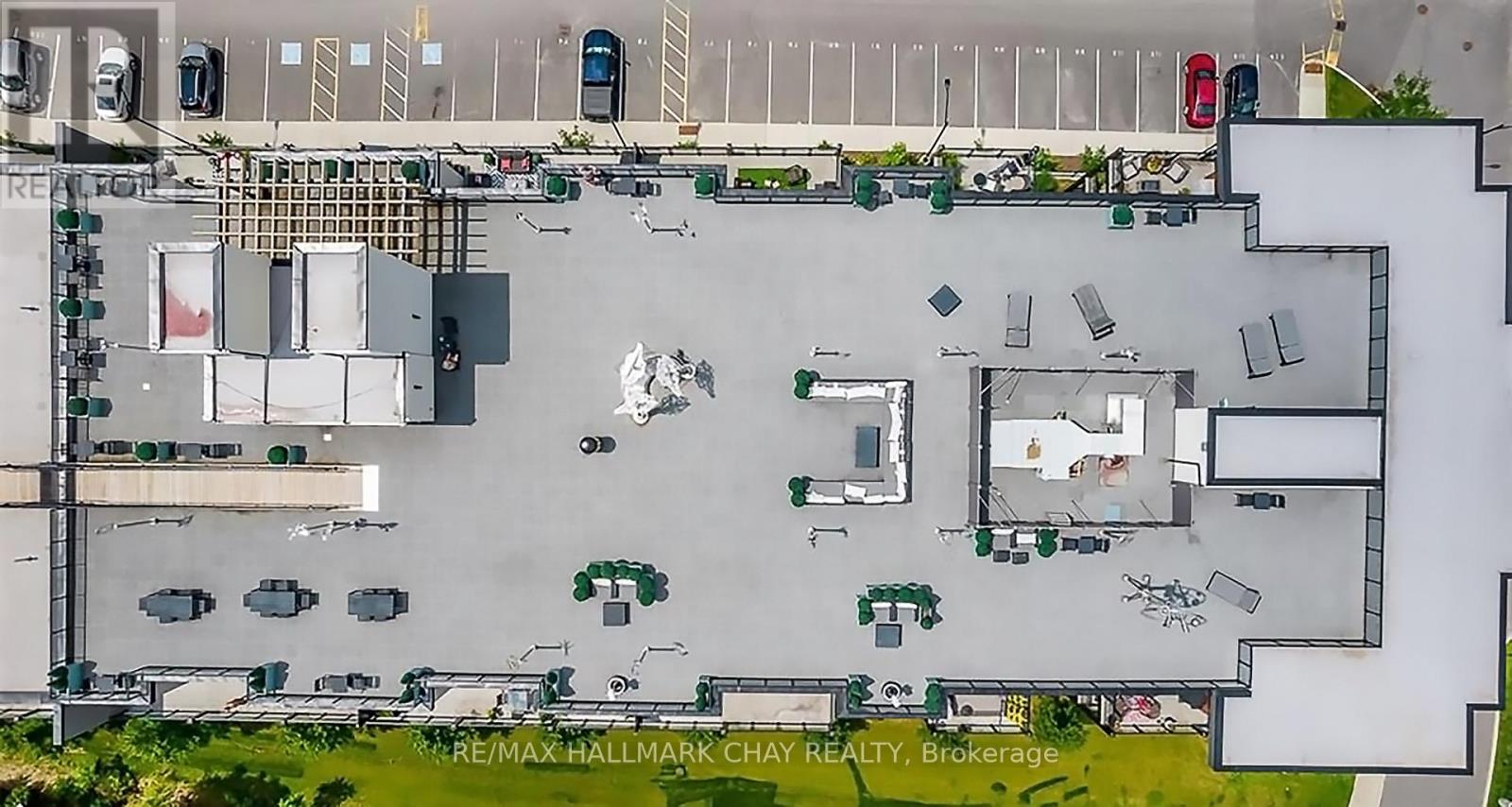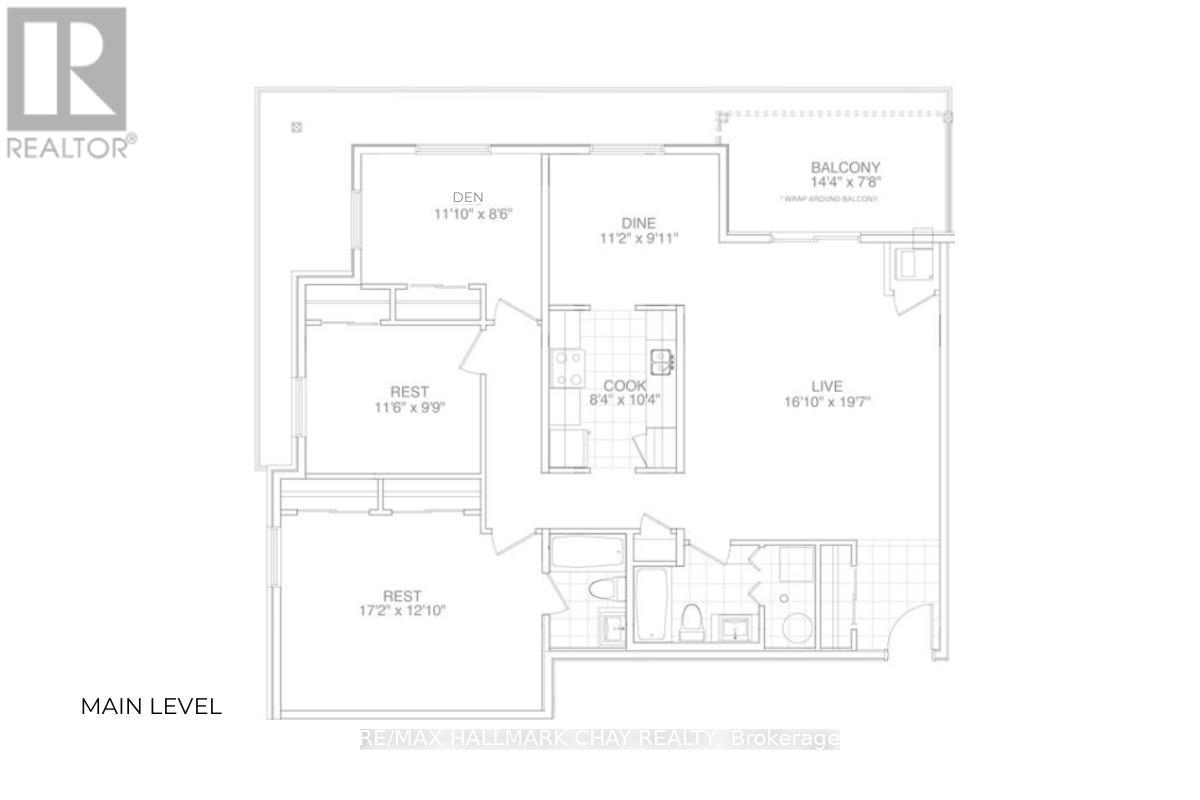302 - 306 Essa Road Barrie, Ontario L9J 0H5
$599,900Maintenance, Common Area Maintenance, Insurance, Parking, Water
$715.66 Monthly
Maintenance, Common Area Maintenance, Insurance, Parking, Water
$715.66 MonthlyWelcome to the Gallery condo community! Making the switch to condo living has never been so easy! Enjoy this care-free condo lifestyle - no mowing lawns, shoveling driveways! This popular and sought-after corner condo unit is bright with natural light via additional windows. The floor plan for this 1,454 sq.ft. corner suite features 9' ceilings, open concept with an abundance of functional living space, walk out to premium large, covered, wrap-around balcony, as well as primary bedroom, another spacious bedroom + flex space of the den, two full baths. Convenience of ensuite laundry, BBQs allowed on your balcony (2.34m x 4.37m). You will appreciate TWO PARKING SPOTS - 1 indoor & 1 outdoor, plus a storage locker. This building offers one of the best roof top patios around - al fresco dining, entertaining, summer morning coffee dates, evening wrap up & chill time. Steps to trails for hiking, biking, easy access to key amenities - shopping, services, casual and fine dining, entertainment and recreation. Commuting? Public transit, GO Train service and great highway access north to cottage country or south to the GTA. Welcome to the convenience condo lifestyle has to offer. Take a look today! (id:61852)
Property Details
| MLS® Number | S12428929 |
| Property Type | Single Family |
| Community Name | Ardagh |
| AmenitiesNearBy | Park, Public Transit, Schools |
| CommunityFeatures | Pet Restrictions, Community Centre |
| EquipmentType | Water Heater |
| Features | Wooded Area, Balcony |
| ParkingSpaceTotal | 2 |
| RentalEquipmentType | Water Heater |
Building
| BathroomTotal | 2 |
| BedroomsAboveGround | 2 |
| BedroomsTotal | 2 |
| Amenities | Visitor Parking, Storage - Locker |
| Appliances | Dishwasher, Dryer, Microwave, Stove, Washer, Window Coverings, Refrigerator |
| CoolingType | Central Air Conditioning |
| ExteriorFinish | Stone, Stucco |
| HeatingFuel | Natural Gas |
| HeatingType | Forced Air |
| SizeInterior | 1400 - 1599 Sqft |
| Type | Apartment |
Parking
| Underground | |
| Garage |
Land
| Acreage | No |
| LandAmenities | Park, Public Transit, Schools |
Rooms
| Level | Type | Length | Width | Dimensions |
|---|---|---|---|---|
| Main Level | Kitchen | 3.15 m | 2.54 m | 3.15 m x 2.54 m |
| Main Level | Living Room | 5.13 m | 5.97 m | 5.13 m x 5.97 m |
| Main Level | Dining Room | 3.4 m | 3.02 m | 3.4 m x 3.02 m |
| Main Level | Den | 3.61 m | 2.59 m | 3.61 m x 2.59 m |
| Main Level | Bedroom | 5.23 m | 3.91 m | 5.23 m x 3.91 m |
| Main Level | Bedroom | 3.51 m | 2.97 m | 3.51 m x 2.97 m |
https://www.realtor.ca/real-estate/28917860/302-306-essa-road-barrie-ardagh-ardagh
Interested?
Contact us for more information
Scott Woolsey
Salesperson
218 Bayfield St, 100078 & 100431
Barrie, Ontario L4M 3B6
