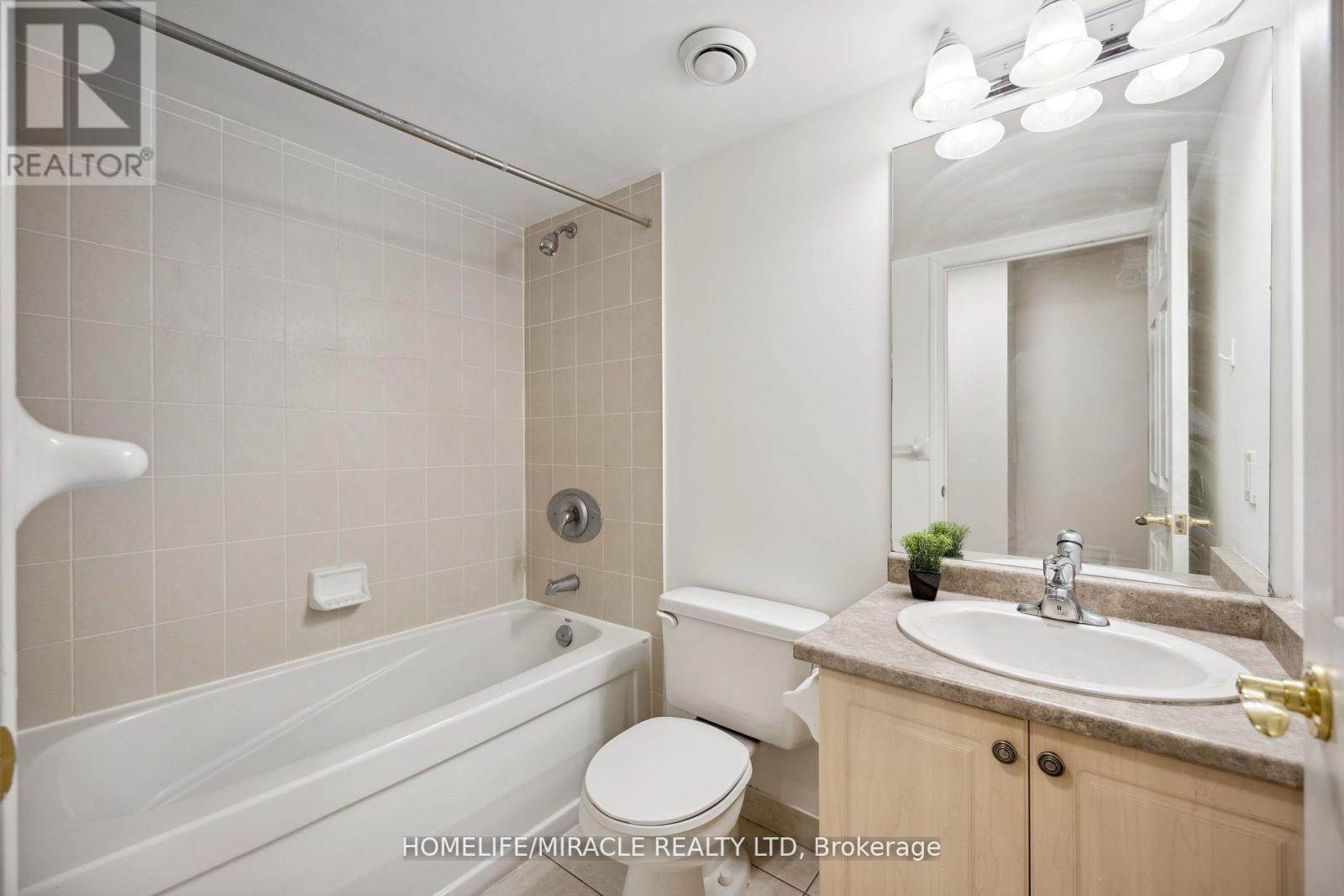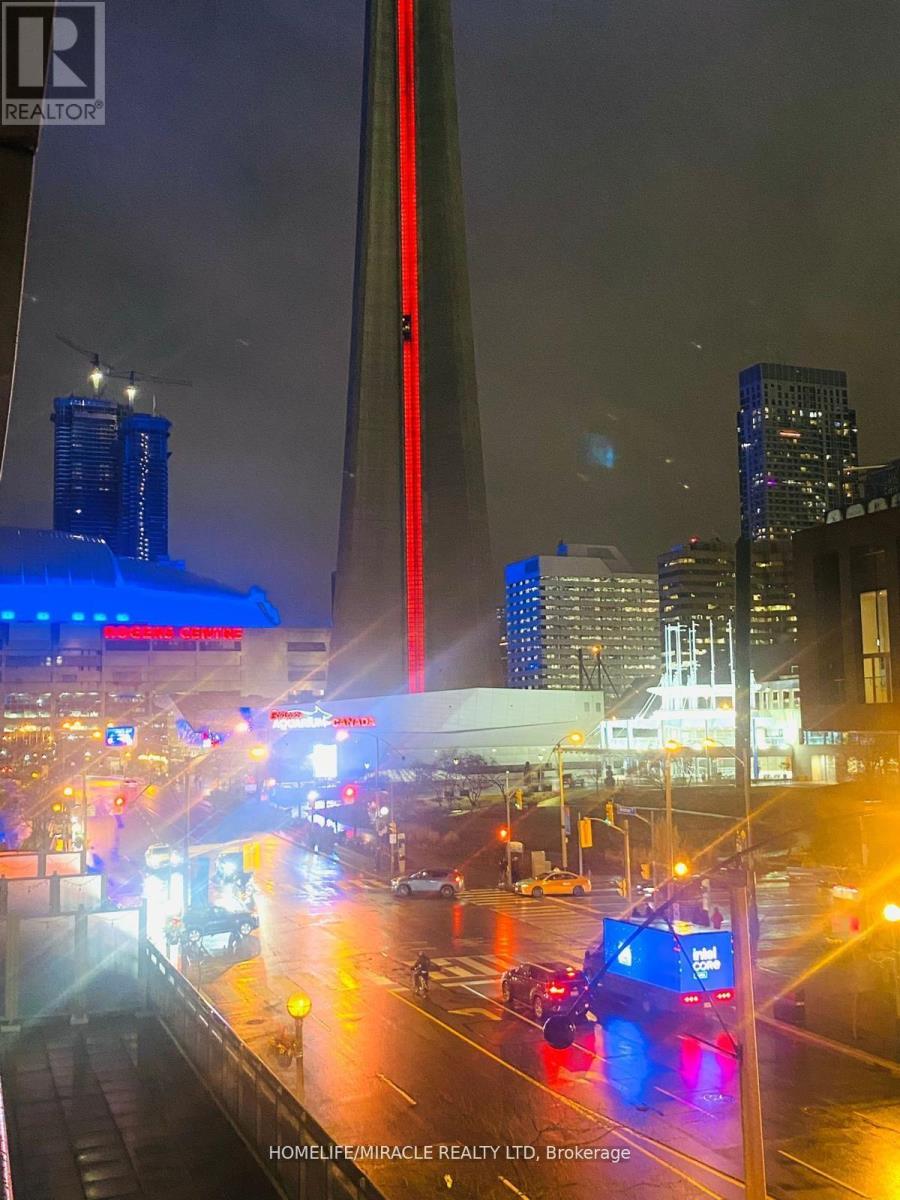302 - 30 Grand Trunk Crescent Toronto, Ontario M5J 3A4
$839,900Maintenance, Common Area Maintenance, Heat, Electricity, Insurance, Parking, Water
$1,108.39 Monthly
Maintenance, Common Area Maintenance, Heat, Electricity, Insurance, Parking, Water
$1,108.39 Monthly*All utilities included * Freshly painted, beautiful, bright, open-concept 2 bedrooms plus den, 2 bath condo in the heart of downtown Toronto!!! Features include: open concept kitchen with granite counter, living & dining area. Large master with 4 pc ensuite, W/I closet & private office/den. Large balcony overlooking the CN Tower. Maint includes all utilities. Walking distance to Union station, Scotia arena, CN Tower, waterfront, shops, bars, restaurants and public transit! (id:61852)
Property Details
| MLS® Number | C12002457 |
| Property Type | Single Family |
| Neigbourhood | Harbourfront-CityPlace |
| Community Name | Waterfront Communities C1 |
| AmenitiesNearBy | Park, Public Transit |
| CommunityFeatures | Pet Restrictions, Community Centre |
| Features | Balcony, Level, Carpet Free |
| ParkingSpaceTotal | 1 |
| PoolType | Indoor Pool |
Building
| BathroomTotal | 2 |
| BedroomsAboveGround | 2 |
| BedroomsBelowGround | 1 |
| BedroomsTotal | 3 |
| Amenities | Security/concierge, Exercise Centre, Party Room, Visitor Parking, Storage - Locker |
| Appliances | Dishwasher, Dryer, Microwave, Stove, Washer, Refrigerator |
| CoolingType | Central Air Conditioning |
| ExteriorFinish | Brick |
| FlooringType | Laminate |
| HeatingFuel | Natural Gas |
| HeatingType | Forced Air |
| SizeInterior | 900 - 999 Sqft |
| Type | Apartment |
Parking
| Underground | |
| Garage |
Land
| Acreage | No |
| LandAmenities | Park, Public Transit |
| SurfaceWater | Lake/pond |
Rooms
| Level | Type | Length | Width | Dimensions |
|---|---|---|---|---|
| Ground Level | Living Room | 4.42 m | 3.05 m | 4.42 m x 3.05 m |
| Ground Level | Dining Room | 4.48 m | 2.07 m | 4.48 m x 2.07 m |
| Ground Level | Kitchen | 3.05 m | 2.8 m | 3.05 m x 2.8 m |
| Ground Level | Primary Bedroom | 6.46 m | 3.81 m | 6.46 m x 3.81 m |
| Ground Level | Bedroom 2 | 3.32 m | 2.7 m | 3.32 m x 2.7 m |
| Ground Level | Den | 2.27 m | 1.87 m | 2.27 m x 1.87 m |
Interested?
Contact us for more information
Manog Jain
Broker
1339 Matheson Blvd E.
Mississauga, Ontario L4W 1R1




























