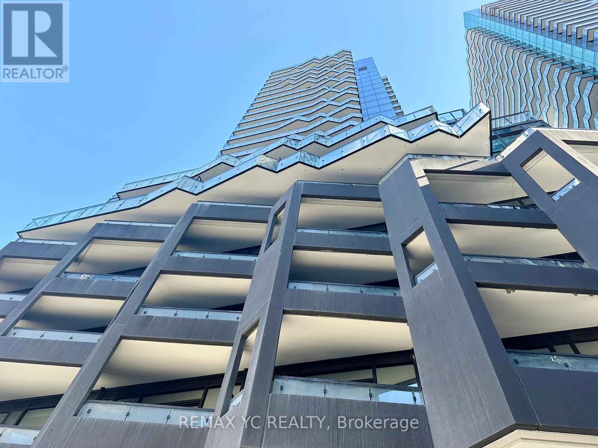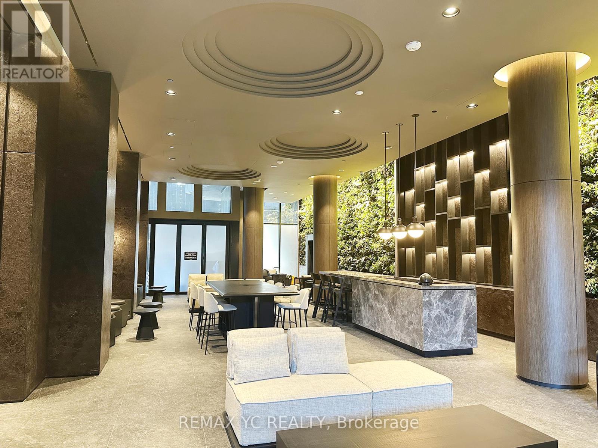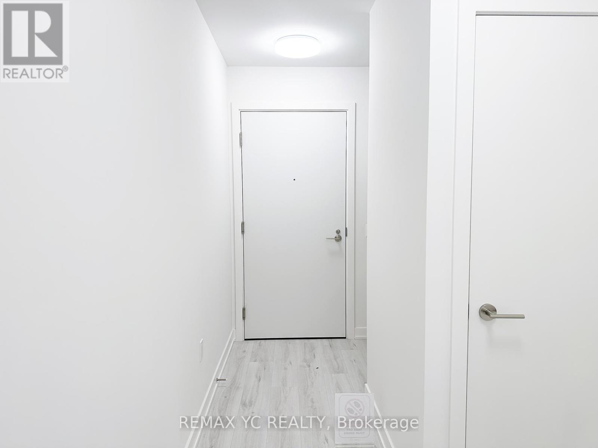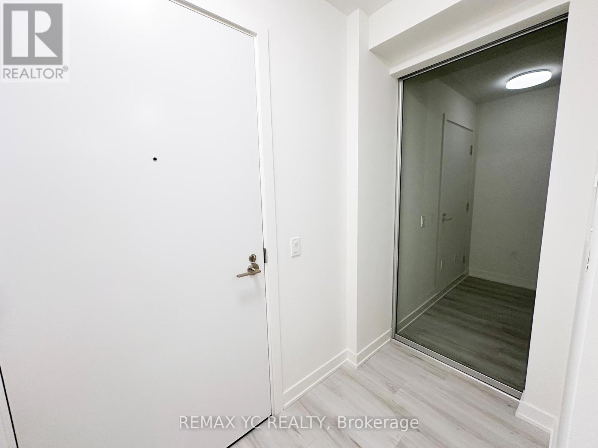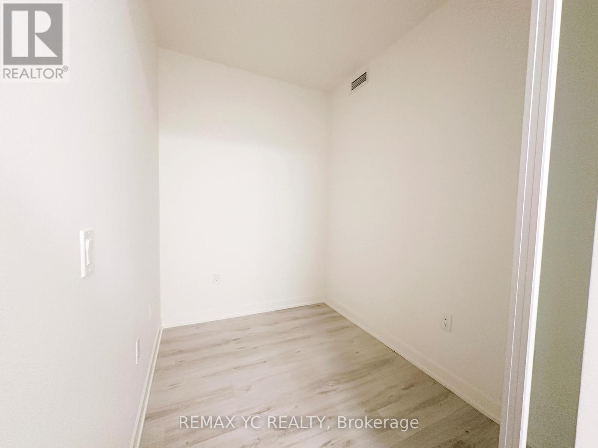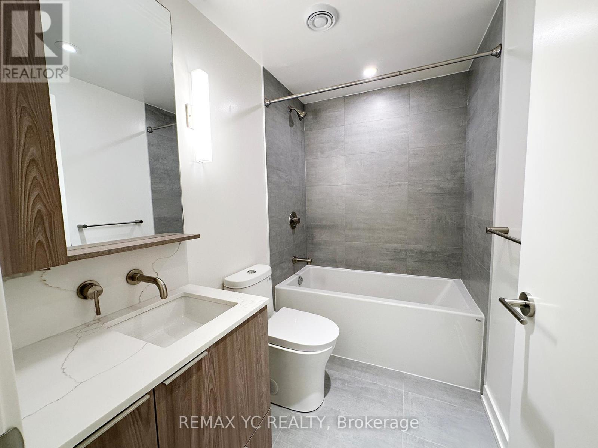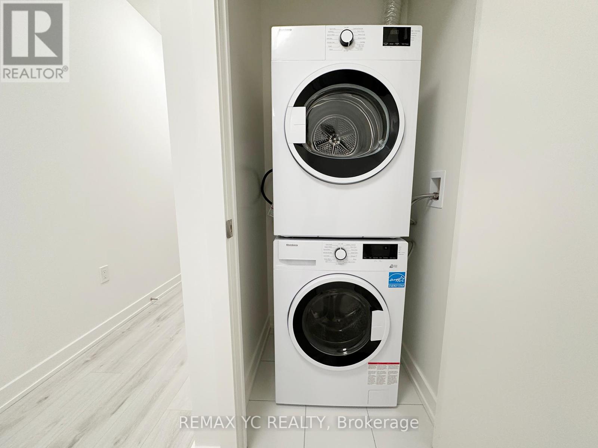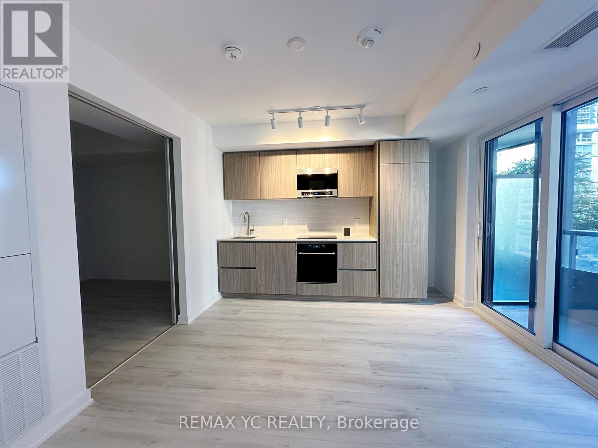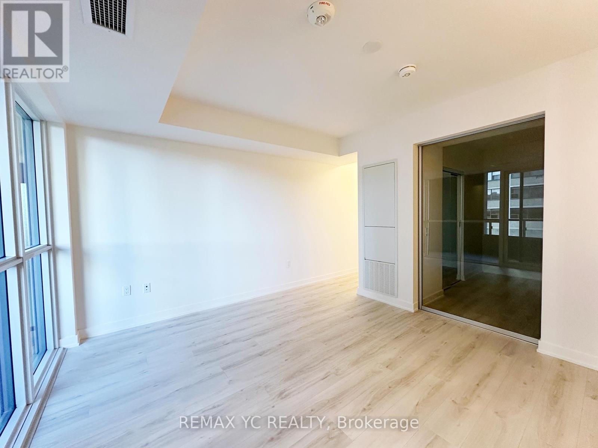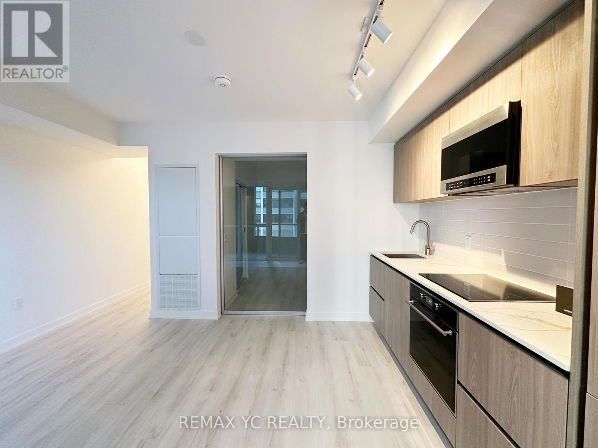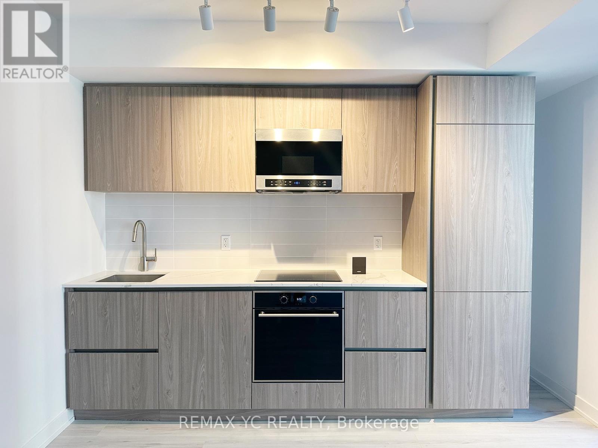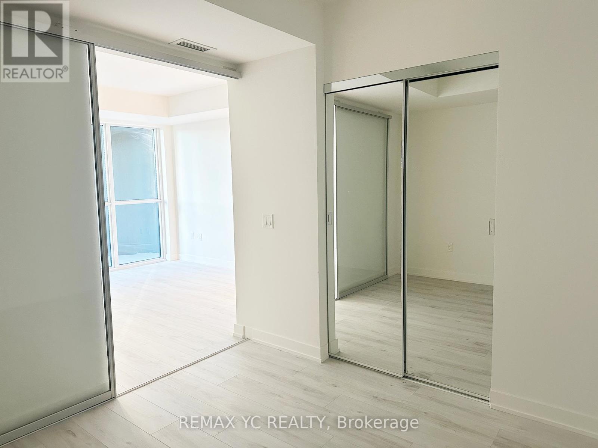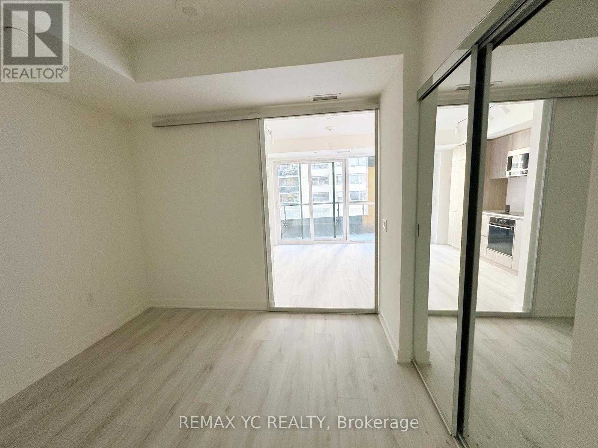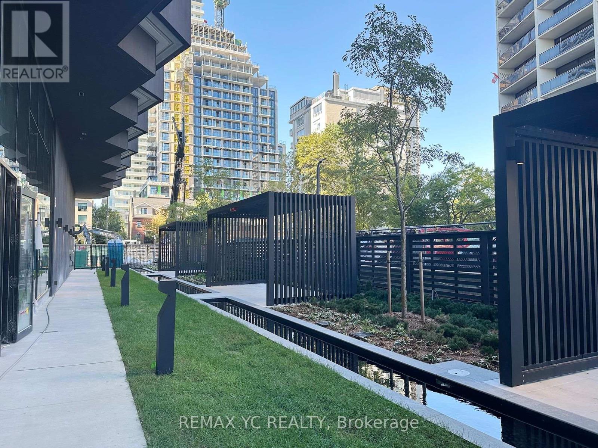302 - 120 Broadway Avenue Toronto, Ontario M4P 1V6
2 Bedroom
1 Bathroom
500 - 599 sqft
Central Air Conditioning
Forced Air
$2,150 Monthly
First to live in this never-lived-in suite, featuring 563 sq.ft. of interior space plus a 71 sq.ft. balcony (total 634 sq.ft.). One bed + Den with floor-to-ceiling windows. The spacious den can easily serve as a home office, or guest room, perfectly suited for modern urban living. Located in the vibrant Midtown Toronto, just steps from the subway, top-rated shops, dining, and parks. Plus, with the upcoming opening of the Eglinton LRT, the area's connectivity and convenience are about to reach a whole new level. (id:61852)
Property Details
| MLS® Number | C12468594 |
| Property Type | Single Family |
| Neigbourhood | Don Valley West |
| Community Name | Mount Pleasant West |
| AmenitiesNearBy | Public Transit, Schools |
| CommunityFeatures | Pets Allowed With Restrictions, School Bus |
| Features | Balcony |
Building
| BathroomTotal | 1 |
| BedroomsAboveGround | 1 |
| BedroomsBelowGround | 1 |
| BedroomsTotal | 2 |
| Age | New Building |
| Amenities | Security/concierge, Exercise Centre, Party Room |
| Appliances | Dishwasher, Dryer, Microwave, Stove, Washer, Window Coverings, Refrigerator |
| BasementType | None |
| CoolingType | Central Air Conditioning |
| ExteriorFinish | Concrete |
| FlooringType | Laminate |
| HeatingFuel | Natural Gas |
| HeatingType | Forced Air |
| SizeInterior | 500 - 599 Sqft |
| Type | Apartment |
Parking
| No Garage |
Land
| Acreage | No |
| LandAmenities | Public Transit, Schools |
Rooms
| Level | Type | Length | Width | Dimensions |
|---|---|---|---|---|
| Main Level | Living Room | 4.51 m | 3.38 m | 4.51 m x 3.38 m |
| Main Level | Dining Room | 4.51 m | 3.38 m | 4.51 m x 3.38 m |
| Main Level | Primary Bedroom | 2.98 m | 2.77 m | 2.98 m x 2.77 m |
| Main Level | Den | 2.37 m | 1.82 m | 2.37 m x 1.82 m |
Interested?
Contact us for more information
Jay Kim
Salesperson
RE/MAX Yc Realty
