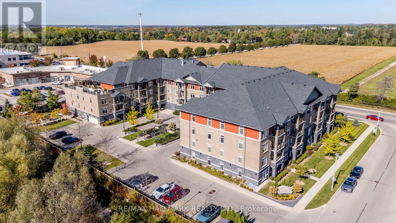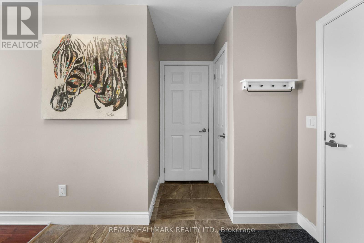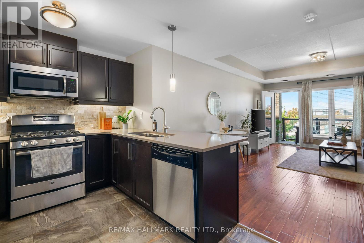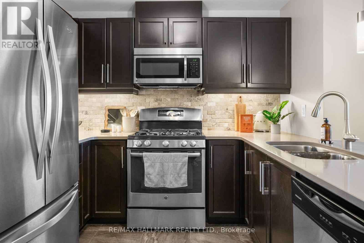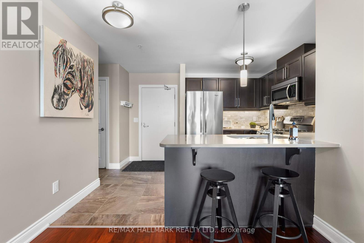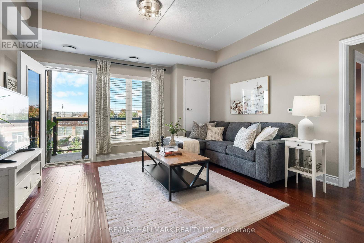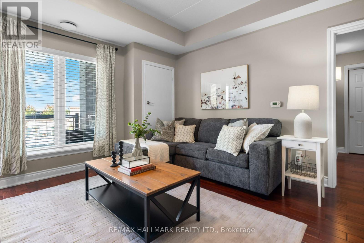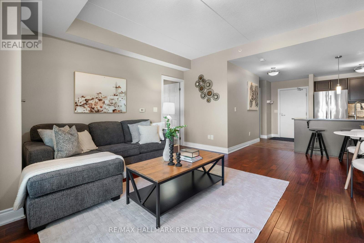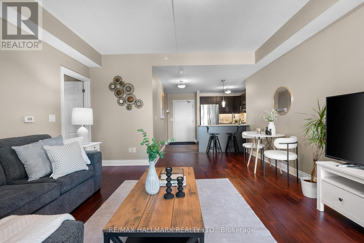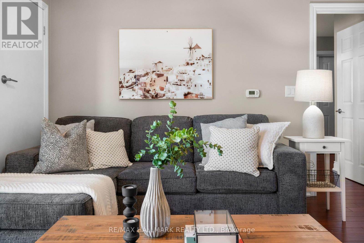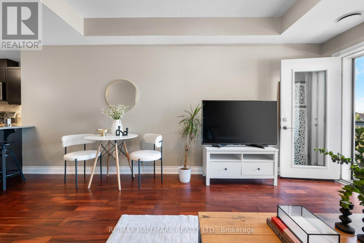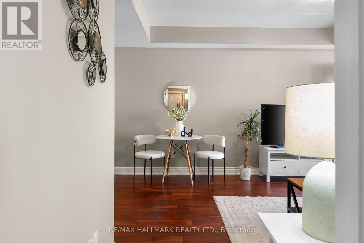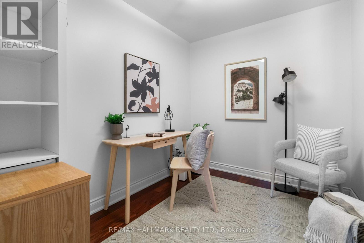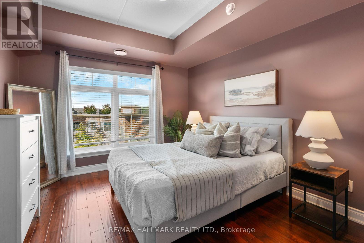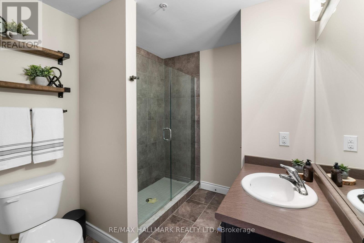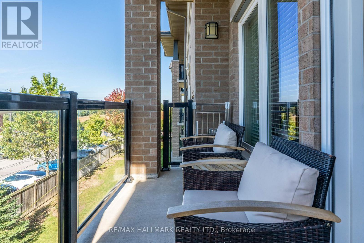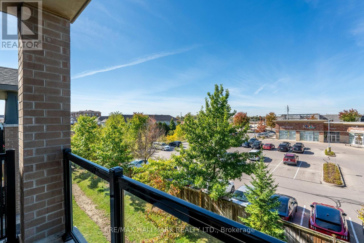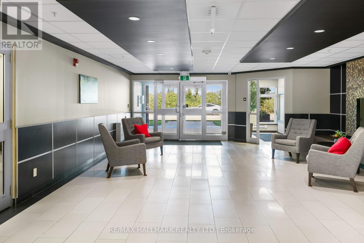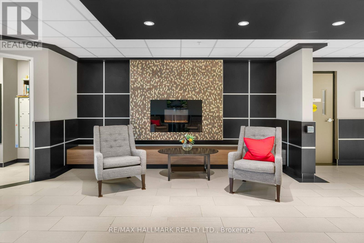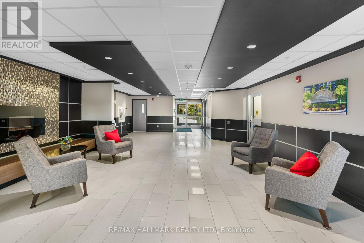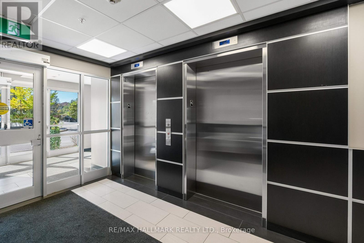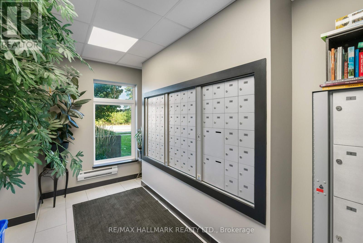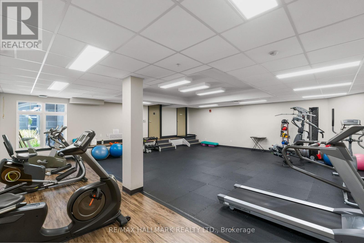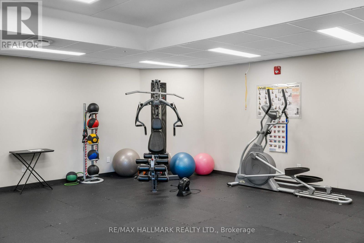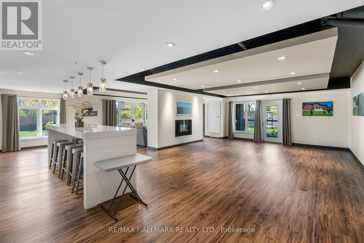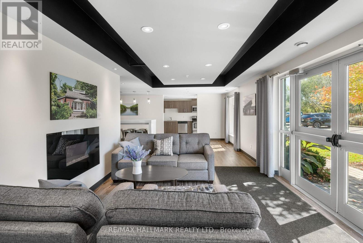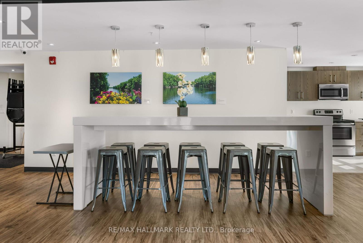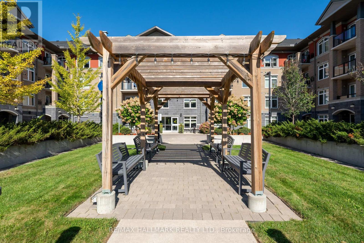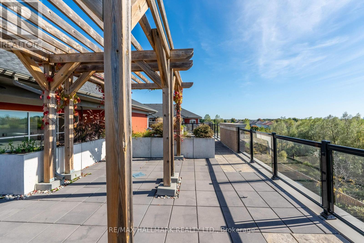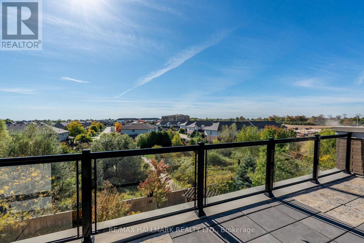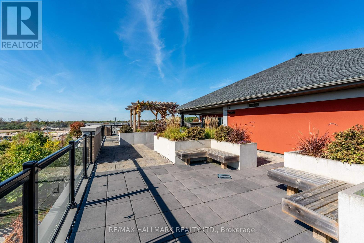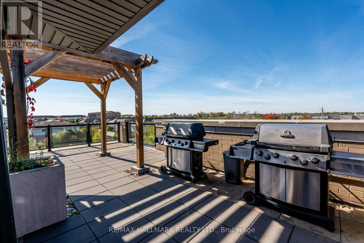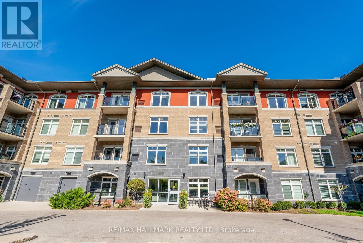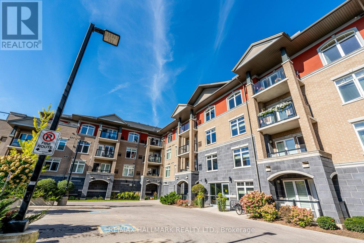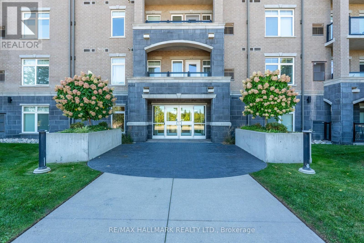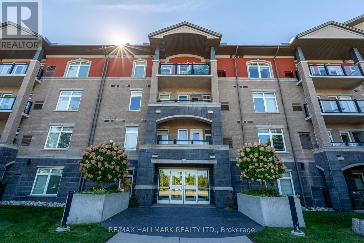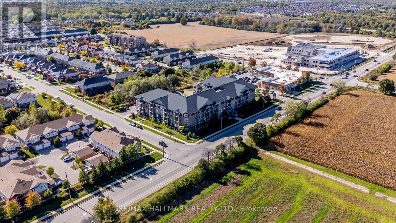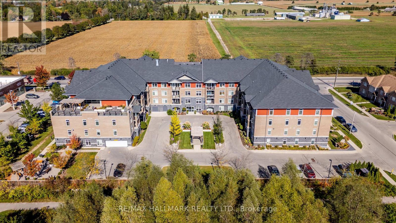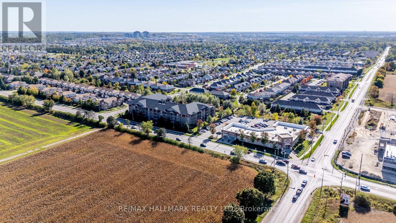302 - 106 Bard Boulevard Guelph, Ontario N1L 0L8
$498,500Maintenance, Water, Common Area Maintenance, Insurance, Parking
$393.94 Monthly
Maintenance, Water, Common Area Maintenance, Insurance, Parking
$393.94 MonthlyWelcome to a condo that doesn't feel like 'just another condo'. Perfectly tucked into Guelphs sought-after South End, this 1 bed + den, 1 bath home is in a vibrant and welcoming building, with residents of all ages creating a real sense of community. Step outside and you'll see why this location is so exciting. The neighbourhood is growing and evolving, with new amenities, shops, and services continuing to pop up around you. At the same time, green space right beside the property offers balance - a quiet place to walk, breathe, and unwind. Inside, the unit is bright and functional with a layout that makes sense, cozy when you want it to be, but spacious enough to entertain. Whether you're a first-time buyer, looking for low-maintenance living, an investor, or someone ready to downsize without compromise, this condo fits it all, in a location that is only getting better. (id:61852)
Property Details
| MLS® Number | X12442320 |
| Property Type | Single Family |
| Community Name | Pineridge/Westminster Woods |
| AmenitiesNearBy | Golf Nearby, Place Of Worship, Public Transit, Schools |
| CommunityFeatures | Pets Allowed With Restrictions, School Bus |
| EquipmentType | Water Heater |
| Features | Conservation/green Belt, Elevator, Balcony, In Suite Laundry |
| ParkingSpaceTotal | 1 |
| RentalEquipmentType | Water Heater |
Building
| BathroomTotal | 1 |
| BedroomsAboveGround | 1 |
| BedroomsTotal | 1 |
| Amenities | Exercise Centre, Party Room |
| Appliances | Garage Door Opener Remote(s), Water Softener, Intercom, Dishwasher, Dryer, Microwave, Stove, Washer, Refrigerator |
| BasementFeatures | Apartment In Basement |
| BasementType | N/a |
| CoolingType | Central Air Conditioning |
| ExteriorFinish | Brick, Stone |
| HeatingFuel | Natural Gas |
| HeatingType | Forced Air |
| SizeInterior | 800 - 899 Sqft |
| Type | Apartment |
Parking
| Underground | |
| Garage |
Land
| Acreage | No |
| LandAmenities | Golf Nearby, Place Of Worship, Public Transit, Schools |
Rooms
| Level | Type | Length | Width | Dimensions |
|---|---|---|---|---|
| Main Level | Bedroom | 3.42 m | 3.69 m | 3.42 m x 3.69 m |
| Main Level | Dining Room | 2.85 m | 1.39 m | 2.85 m x 1.39 m |
| Main Level | Kitchen | 4.8 m | 2.78 m | 4.8 m x 2.78 m |
| Main Level | Living Room | 4.41 m | 4.23 m | 4.41 m x 4.23 m |
| Main Level | Office | 2.27 m | 2.77 m | 2.27 m x 2.77 m |
Interested?
Contact us for more information
Melanie Jaffray
Salesperson
685 Sheppard Ave E #401
Toronto, Ontario M2K 1B6
