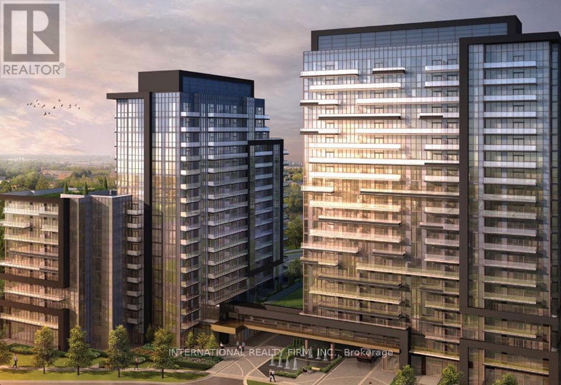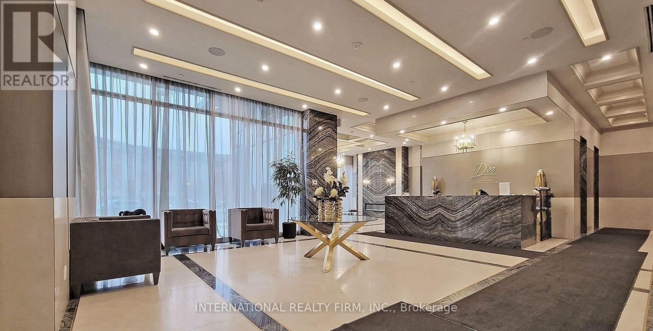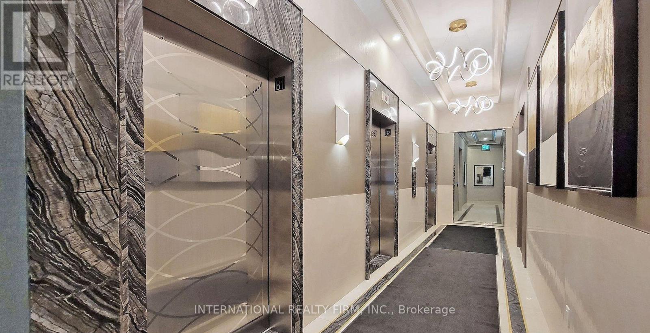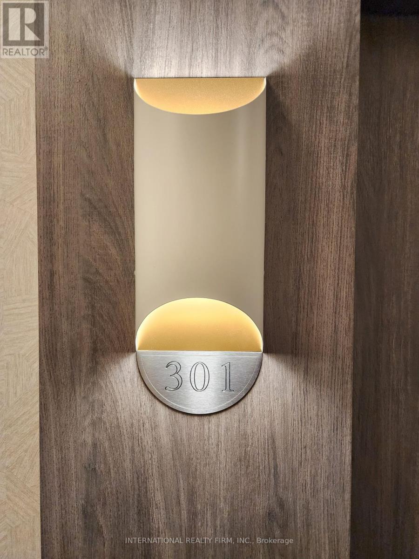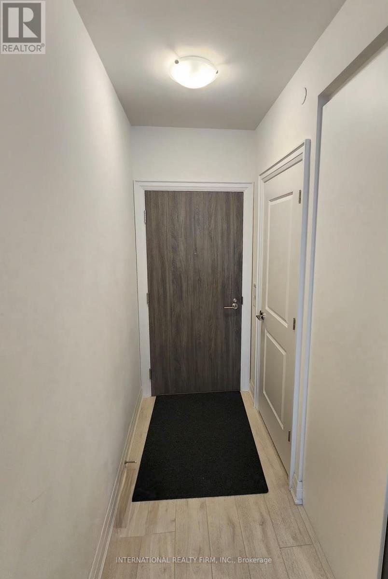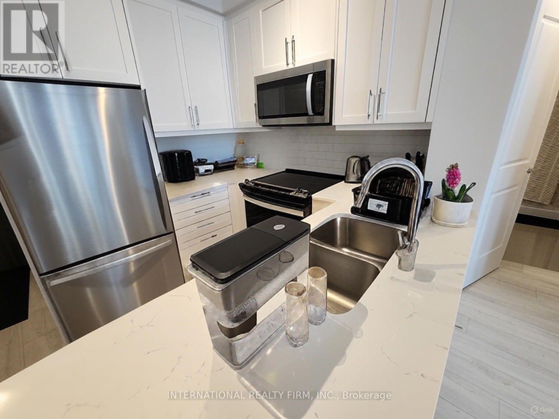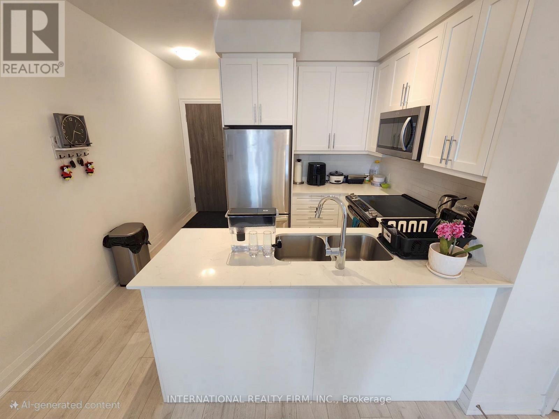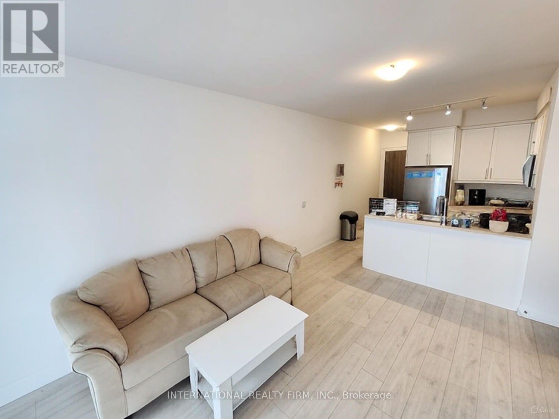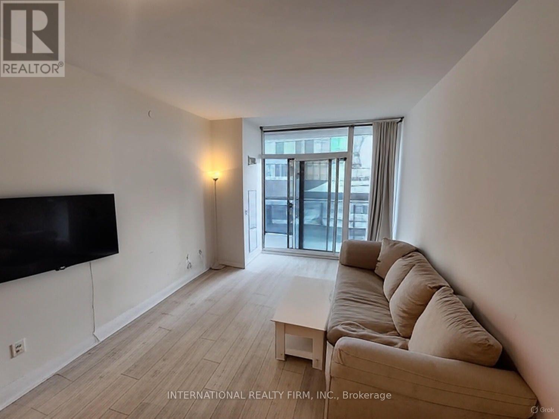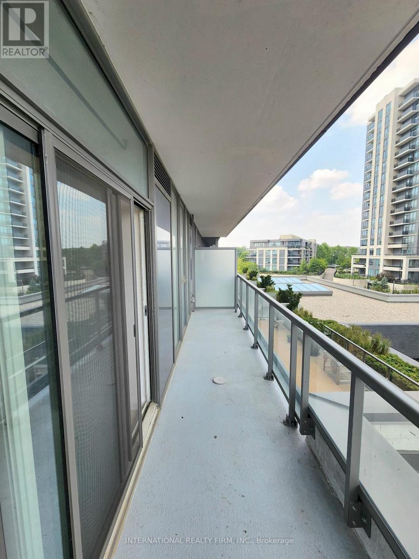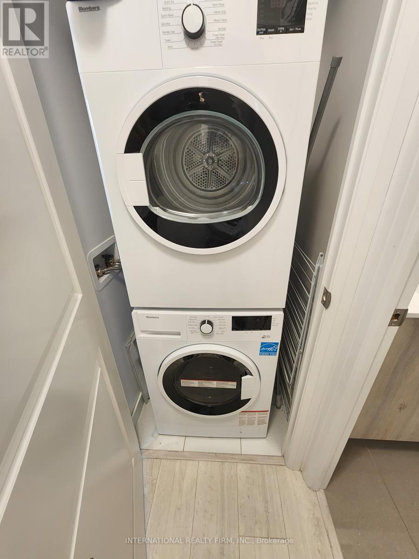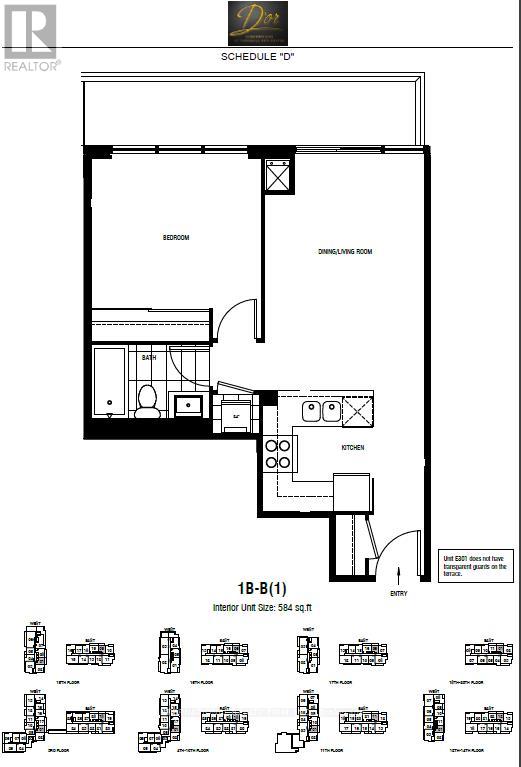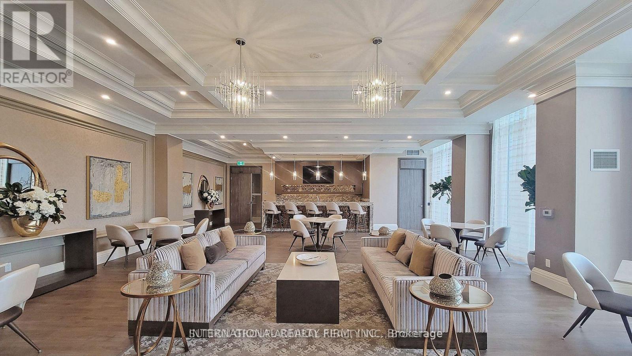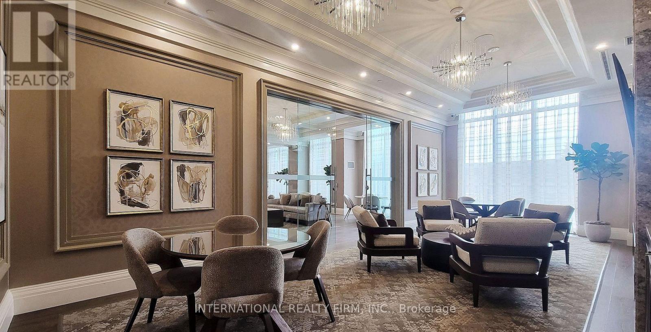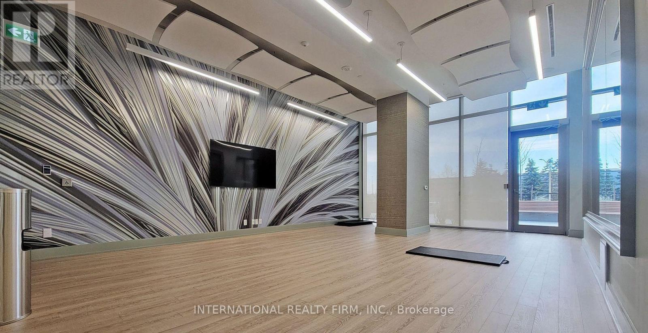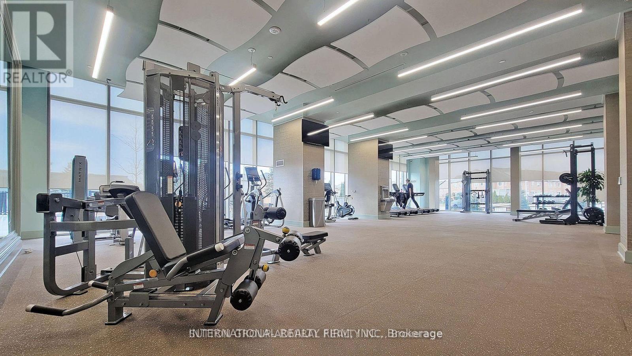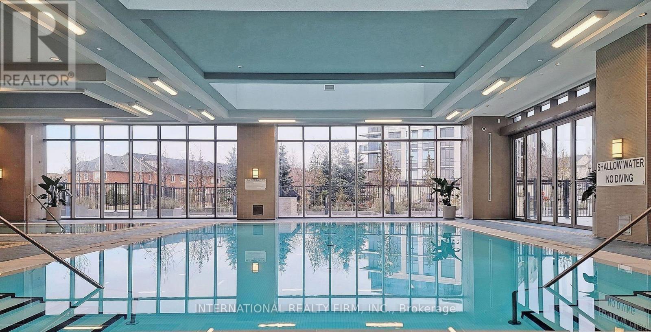301w - 10 Gatineau Drive Vaughan, Ontario L4J 0L2
$512,000Maintenance, Common Area Maintenance, Insurance, Parking
$504 Monthly
Maintenance, Common Area Maintenance, Insurance, Parking
$504 Monthly**Welcome to the New D'or Condo** Located in the heart of vibrant Thornhill, this elegant 1-bedroom, 1-bathroom condo offers the perfect blend of luxury and convenience. Just steps from Walmart, No Frills, Promenade Mall, Winners, and a wide selection of restaurants, everything you need is right at your doorstep. With 584 sqft of thoughtfully designed space, this unit offers unparalleled value at a manageable maintenance fee of $504. Ideal for retirees or young professionals seeking simplicity and functionality, the open-concept layout creates a bright, seamless flow, perfect for relaxing or entertaining. Enjoy sleek laminate flooring throughout, granite countertops, and stainless steel appliances. Residents enjoy access to premium building amenities, including a state-of-the-art fitness centre, indoor pool, media room, concierge service, security system, and visitor parking. Whether you're starting your next chapter or looking to downsize in style, this is your opportunity to call Thornhills D'or Condos home! (id:61852)
Property Details
| MLS® Number | N12249341 |
| Property Type | Single Family |
| Community Name | Beverley Glen |
| AmenitiesNearBy | Place Of Worship, Public Transit, Schools |
| CommunityFeatures | Pet Restrictions, Community Centre |
| ParkingSpaceTotal | 1 |
| PoolType | Indoor Pool |
| ViewType | View, City View |
Building
| BathroomTotal | 1 |
| BedroomsAboveGround | 1 |
| BedroomsTotal | 1 |
| Age | 0 To 5 Years |
| Amenities | Security/concierge, Exercise Centre, Party Room, Visitor Parking, Storage - Locker |
| Appliances | All, Dryer, Washer |
| CoolingType | Central Air Conditioning |
| ExteriorFinish | Concrete, Steel |
| FlooringType | Laminate |
| HeatingFuel | Natural Gas |
| HeatingType | Forced Air |
| SizeInterior | 500 - 599 Sqft |
| Type | Apartment |
Parking
| Underground | |
| No Garage |
Land
| Acreage | No |
| LandAmenities | Place Of Worship, Public Transit, Schools |
Rooms
| Level | Type | Length | Width | Dimensions |
|---|---|---|---|---|
| Flat | Living Room | 4.88 m | 3.28 m | 4.88 m x 3.28 m |
| Flat | Kitchen | 3.33 m | 2.46 m | 3.33 m x 2.46 m |
| Flat | Primary Bedroom | 3.48 m | 3.18 m | 3.48 m x 3.18 m |
Interested?
Contact us for more information
Avery Babb
Broker
2 Sheppard Avenue East, 20th Floor
Toronto, Ontario M2N 5Y7
