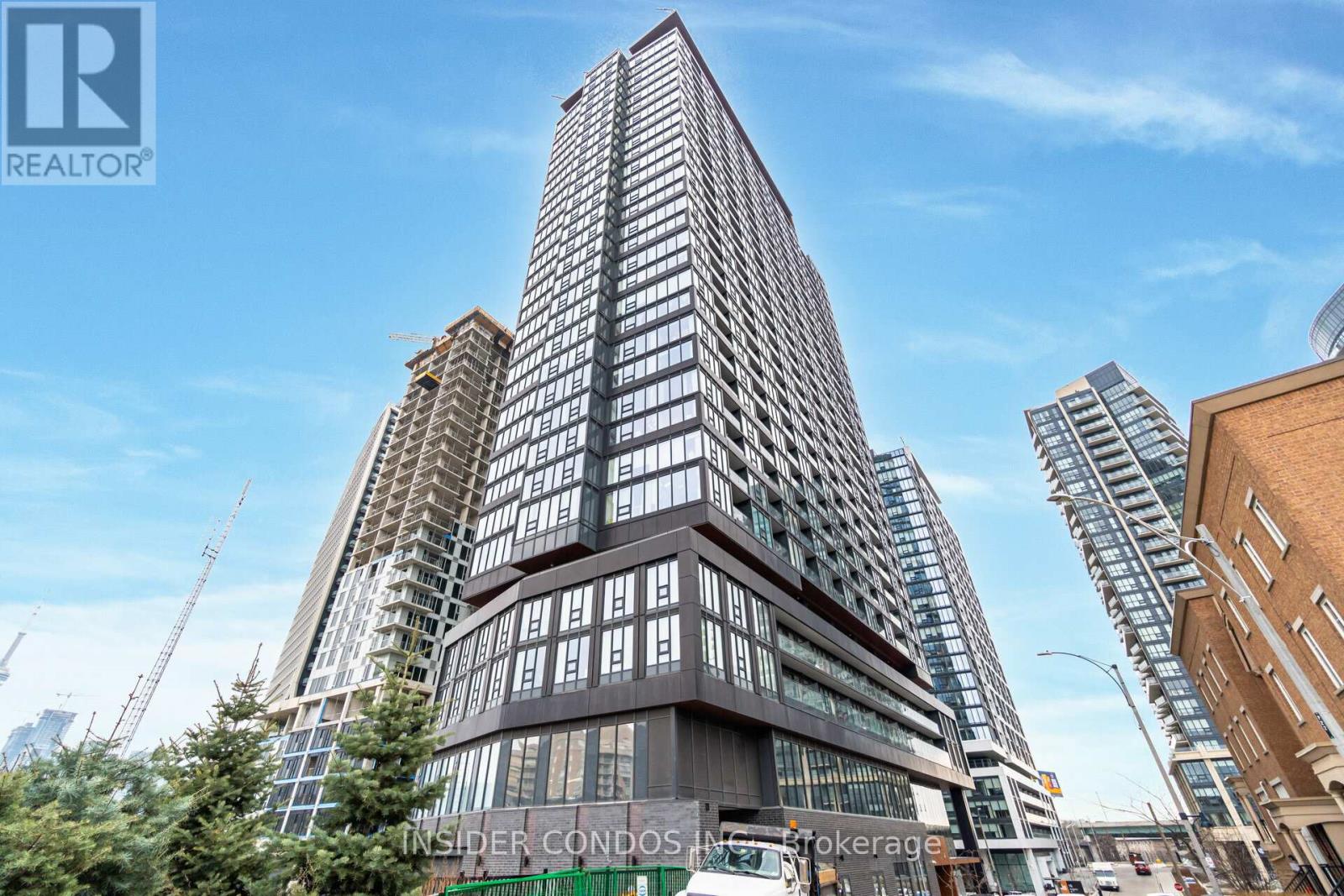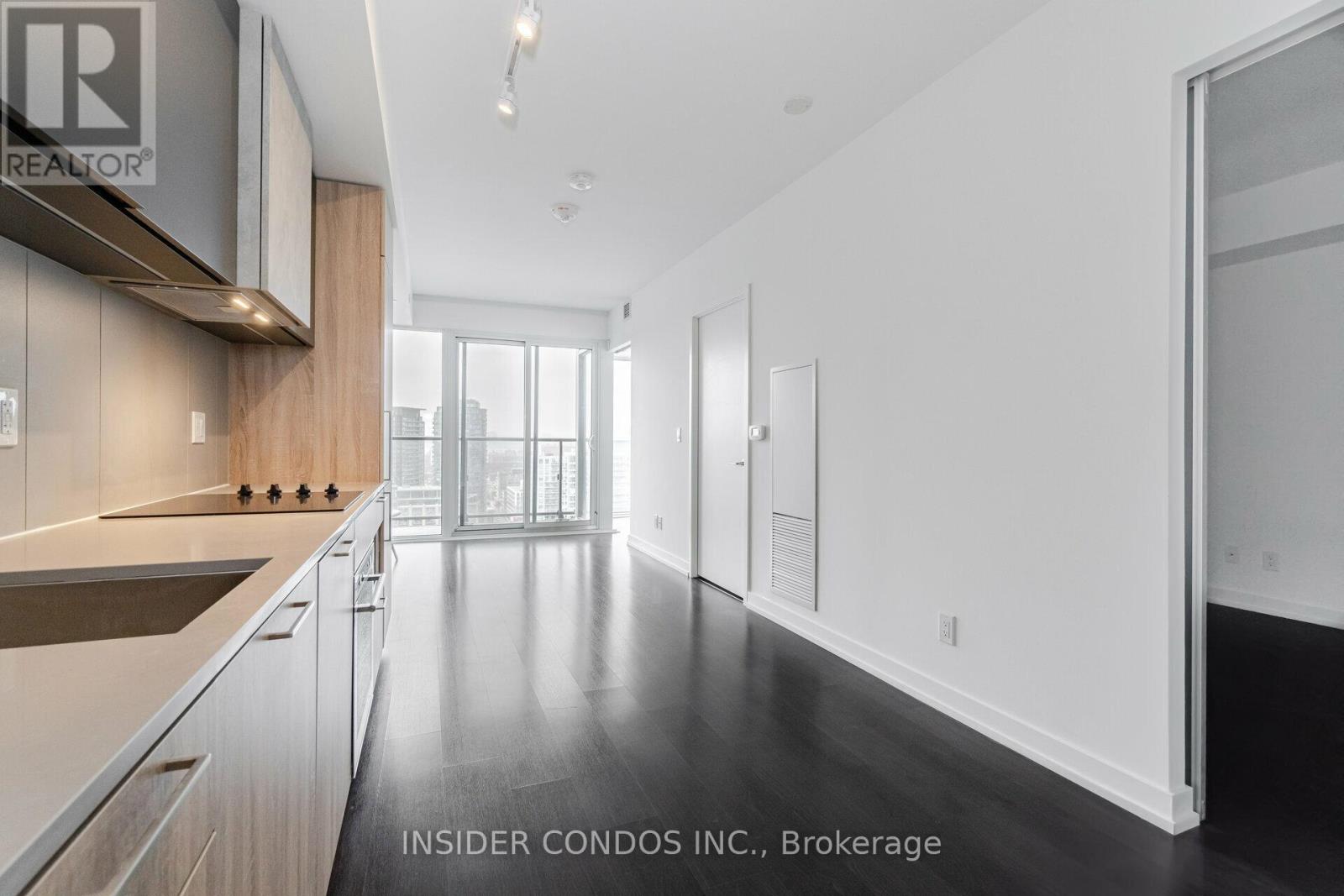3011 - 19 Western Battery Road Toronto, Ontario M6K 3S4
$2,700 Monthly
Welcome to this one bedroom + den condo with a versatile den that can be used as a secondbedroom.576 square feet of living space and a 39-square-foot balcony. The den can easily become a second bedroom or a functional office, catering to your needs. The open-concept living room features9-foot ceilings and flows into a modern kitchen with built-in appliances and elegant quartz countertops. You'll have access to great amenities, including a Zen Spa, fitness center, yoga studio, and an outdoor Olympic-style running track. This centrally located condo provides easy access to restaurants, shops, the Fashion District, the Financial District, and public transit, making it a perfect urban living space.** (id:61852)
Property Details
| MLS® Number | C12132862 |
| Property Type | Single Family |
| Community Name | Niagara |
| AmenitiesNearBy | Hospital, Park, Place Of Worship, Public Transit |
| CommunityFeatures | Pets Not Allowed, Community Centre |
| Features | Balcony |
| ParkingSpaceTotal | 1 |
| ViewType | View |
Building
| BathroomTotal | 1 |
| BedroomsAboveGround | 1 |
| BedroomsBelowGround | 1 |
| BedroomsTotal | 2 |
| Age | 0 To 5 Years |
| Amenities | Security/concierge, Exercise Centre, Recreation Centre |
| CoolingType | Central Air Conditioning |
| ExteriorFinish | Brick, Concrete |
| FireplacePresent | Yes |
| FlooringType | Laminate |
| HeatingFuel | Natural Gas |
| HeatingType | Forced Air |
| SizeInterior | 500 - 599 Sqft |
| Type | Apartment |
Parking
| Underground | |
| Garage |
Land
| Acreage | No |
| LandAmenities | Hospital, Park, Place Of Worship, Public Transit |
Rooms
| Level | Type | Length | Width | Dimensions |
|---|---|---|---|---|
| Main Level | Kitchen | 6.57 m | 2.81 m | 6.57 m x 2.81 m |
| Main Level | Dining Room | 6.57 m | 2.81 m | 6.57 m x 2.81 m |
| Main Level | Living Room | 6.57 m | 0.281 m | 6.57 m x 0.281 m |
| Main Level | Primary Bedroom | 3.53 m | 2.92 m | 3.53 m x 2.92 m |
| Main Level | Den | 2.92 m | 2.43 m | 2.92 m x 2.43 m |
https://www.realtor.ca/real-estate/28279117/3011-19-western-battery-road-toronto-niagara-niagara
Interested?
Contact us for more information
Juxhin Mezini
Broker of Record
86 Woodbridge Ave #17
Woodbridge, Ontario L4L 0E4































