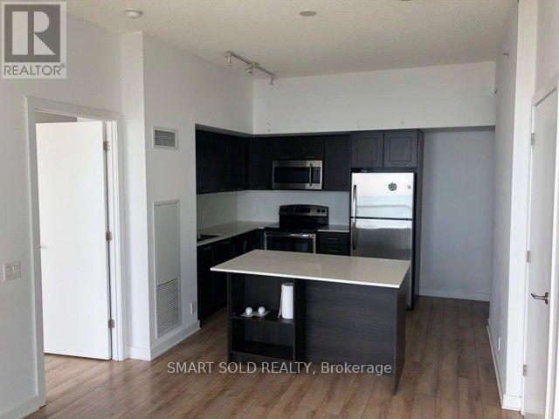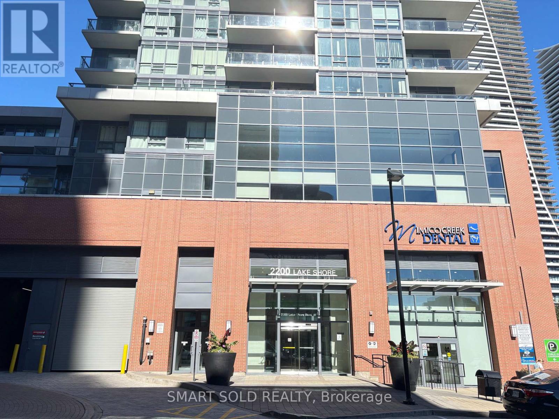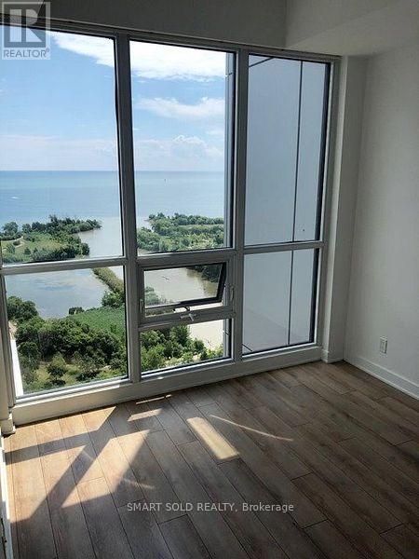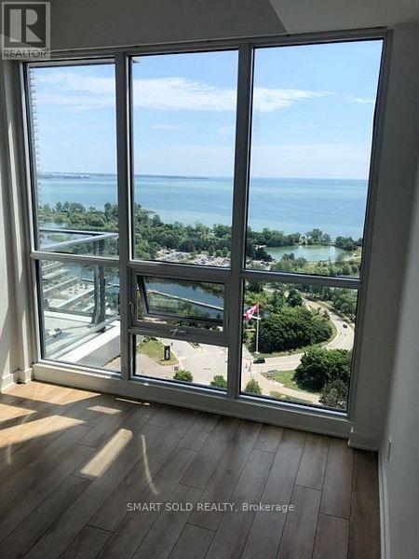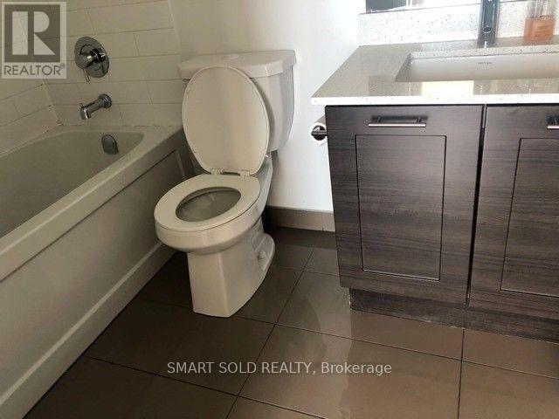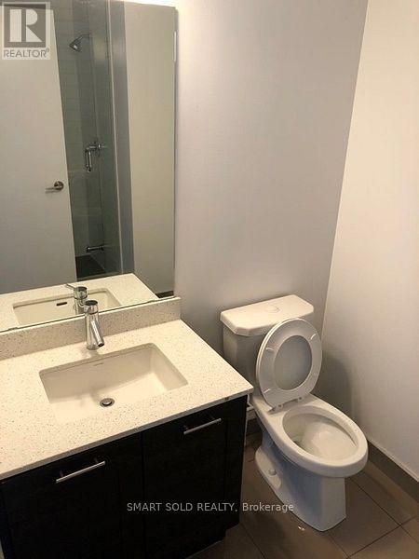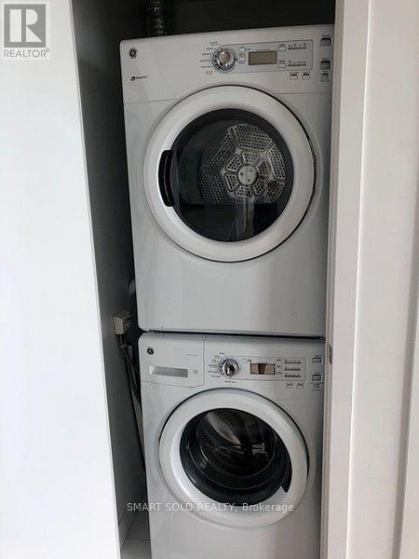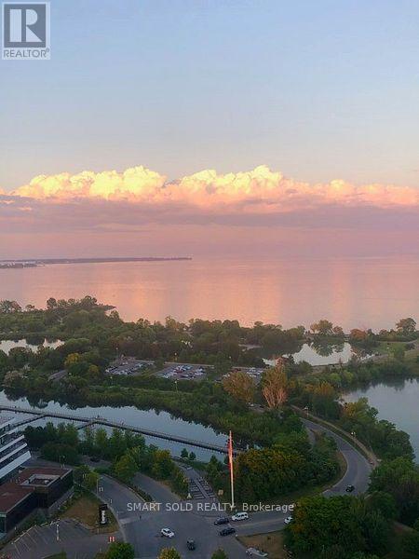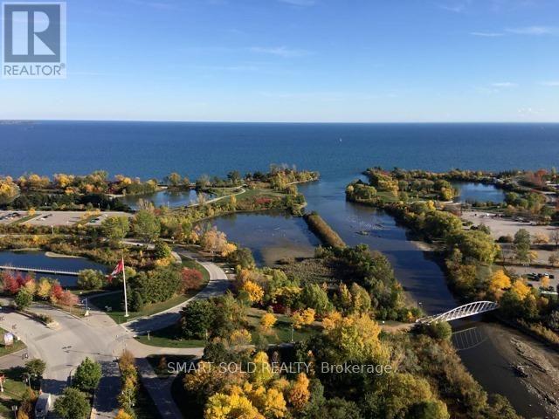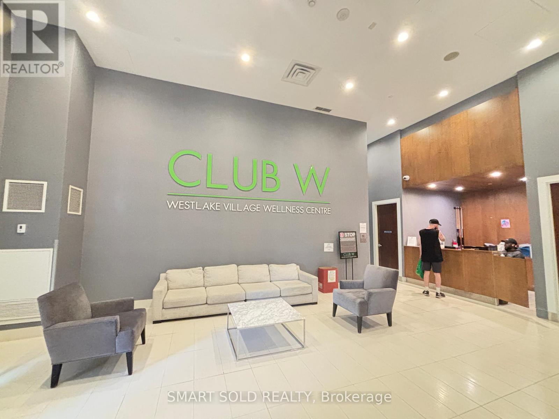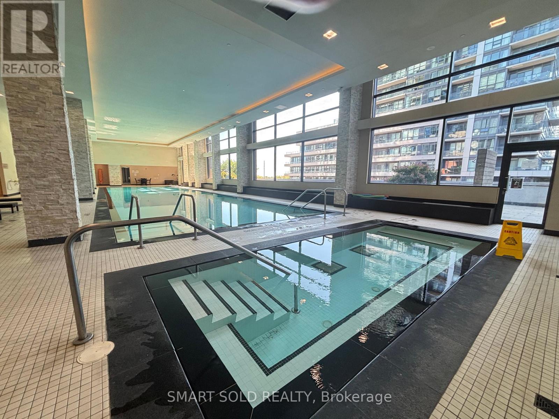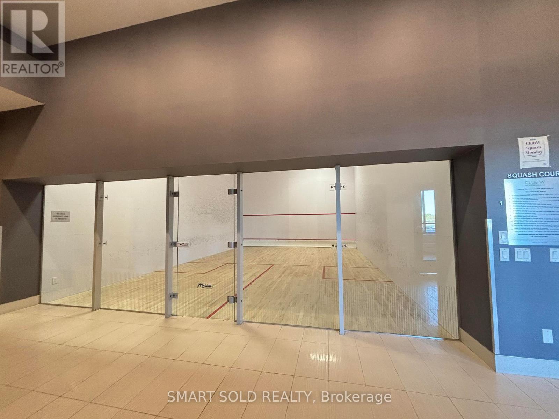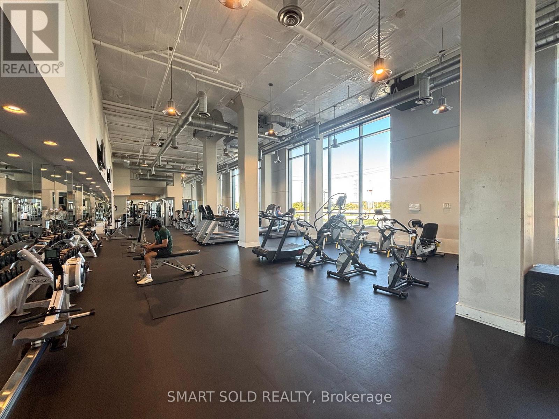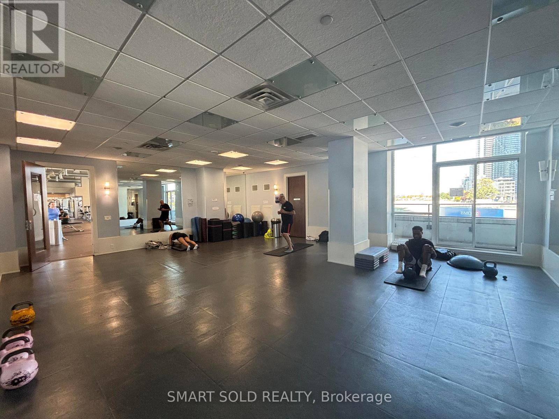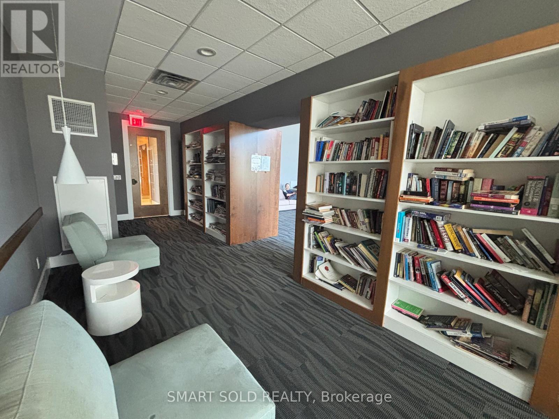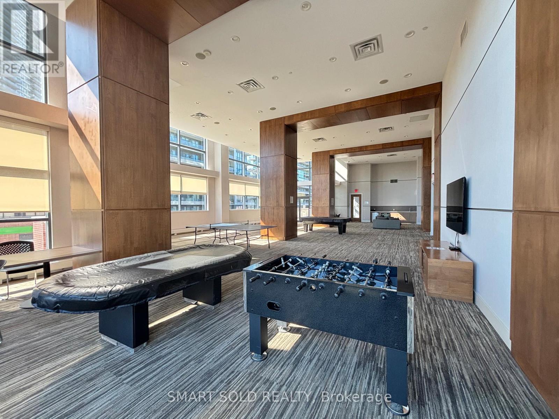3010 - 2200 Lake Shore Boulevard W Toronto, Ontario M8V 1A4
2 Bedroom
2 Bathroom
700 - 799 sqft
Indoor Pool
Central Air Conditioning
Forced Air
$3,100 Monthly
South-facing 2-bed, 2-bath condo with unobstructed lake views. Features a split-bedroom layout, upgraded kitchen island, one parking & one locker included. Tenant pays only hydro. Direct access to 3rd-floor amenities: indoor pool, hot tub, sauna, gym, squash courts, party & media rooms, kids playroom, library, outdoor lounge & BBQs. 24/7 concierge & security. Steps to restaurants, parks, waterfront trails, Mimico GO & future Park Lawn GO. Easy access to TTC, Gardiner, QEW & Hwy 427. (id:61852)
Property Details
| MLS® Number | W12432450 |
| Property Type | Single Family |
| Community Name | Mimico |
| AmenitiesNearBy | Beach, Marina, Park, Public Transit |
| CommunityFeatures | Pets Not Allowed |
| Features | Balcony, Carpet Free |
| ParkingSpaceTotal | 1 |
| PoolType | Indoor Pool |
Building
| BathroomTotal | 2 |
| BedroomsAboveGround | 2 |
| BedroomsTotal | 2 |
| Age | 0 To 5 Years |
| Amenities | Security/concierge, Exercise Centre, Party Room, Visitor Parking, Storage - Locker |
| BasementType | None |
| CoolingType | Central Air Conditioning |
| ExteriorFinish | Concrete |
| FlooringType | Wood, Ceramic, Concrete |
| HeatingFuel | Natural Gas |
| HeatingType | Forced Air |
| SizeInterior | 700 - 799 Sqft |
| Type | Apartment |
Parking
| Underground | |
| Garage |
Land
| Acreage | No |
| LandAmenities | Beach, Marina, Park, Public Transit |
| SurfaceWater | Lake/pond |
Rooms
| Level | Type | Length | Width | Dimensions |
|---|---|---|---|---|
| Main Level | Living Room | 6.72 m | 3.6 m | 6.72 m x 3.6 m |
| Main Level | Dining Room | 6.72 m | 3.6 m | 6.72 m x 3.6 m |
| Main Level | Kitchen | 6.72 m | 3.6 m | 6.72 m x 3.6 m |
| Main Level | Primary Bedroom | 3.36 m | 2.85 m | 3.36 m x 2.85 m |
| Main Level | Bedroom 2 | 3.08 m | 2.84 m | 3.08 m x 2.84 m |
| Main Level | Foyer | 2.87 m | 1.15 m | 2.87 m x 1.15 m |
| Main Level | Bathroom | 2.4 m | 1.51 m | 2.4 m x 1.51 m |
| Main Level | Bathroom | 2.94 m | 1.71 m | 2.94 m x 1.71 m |
| Main Level | Other | 6.22 m | 1.45 m | 6.22 m x 1.45 m |
https://www.realtor.ca/real-estate/28925562/3010-2200-lake-shore-boulevard-w-toronto-mimico-mimico
Interested?
Contact us for more information
Xiaofei Peng
Salesperson
Smart Sold Realty
275 Renfrew Dr Unit 209
Markham, Ontario L3R 0C8
275 Renfrew Dr Unit 209
Markham, Ontario L3R 0C8
