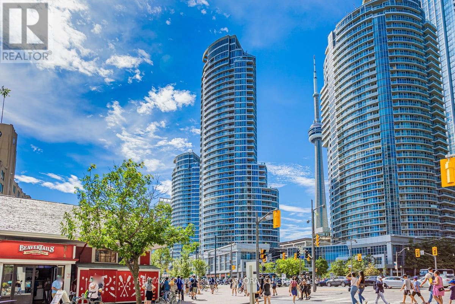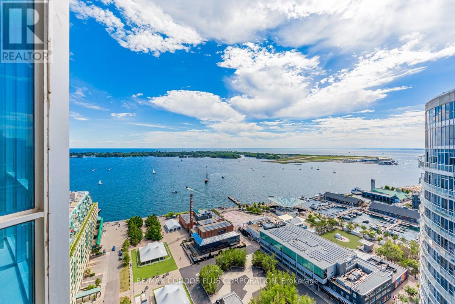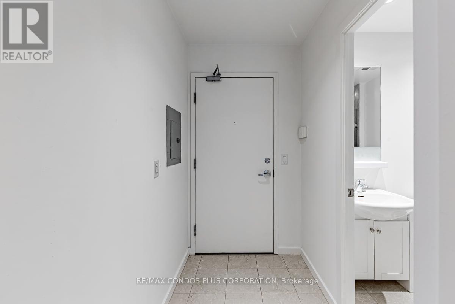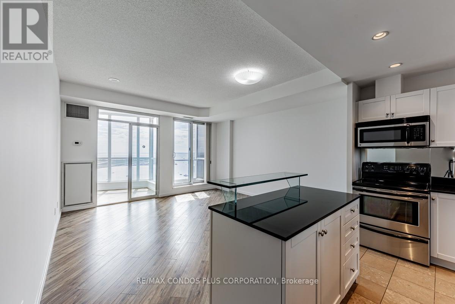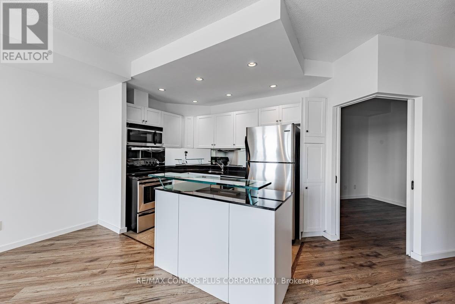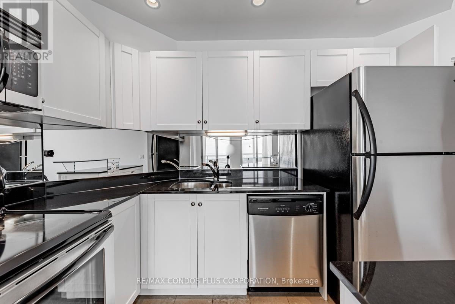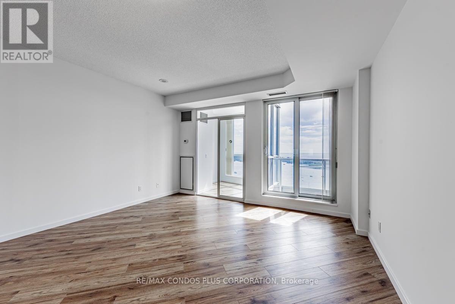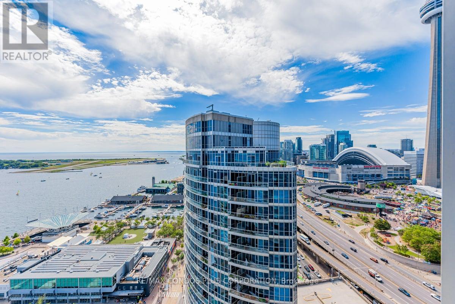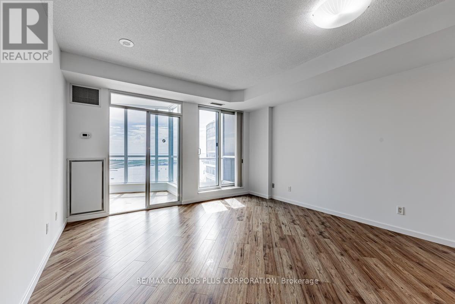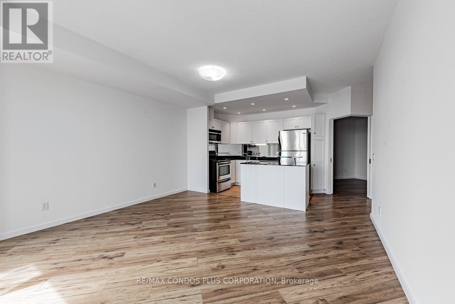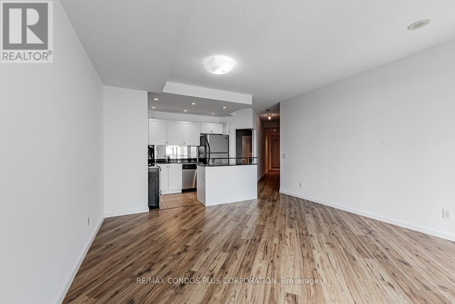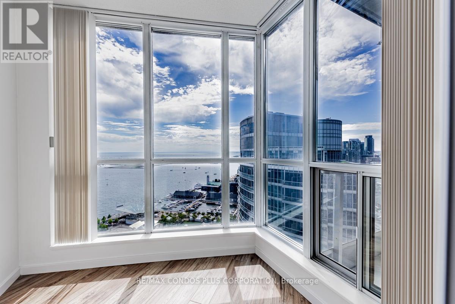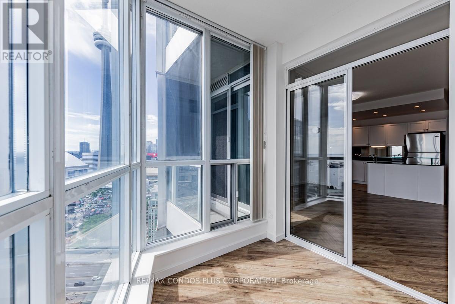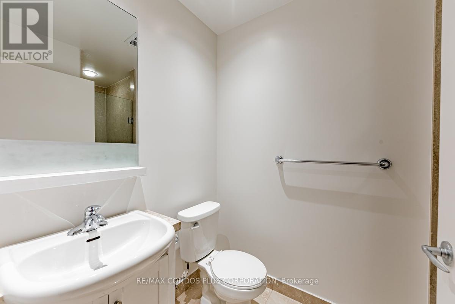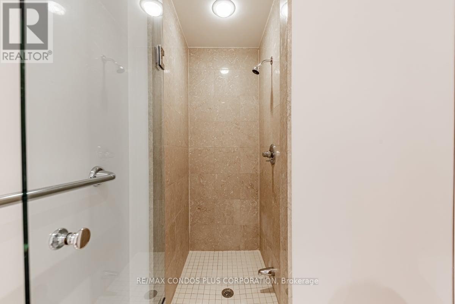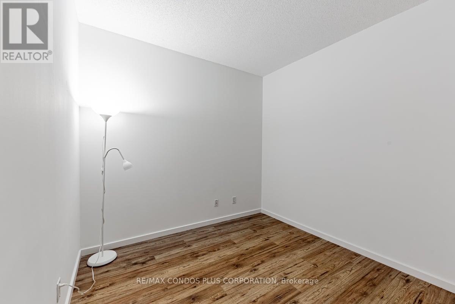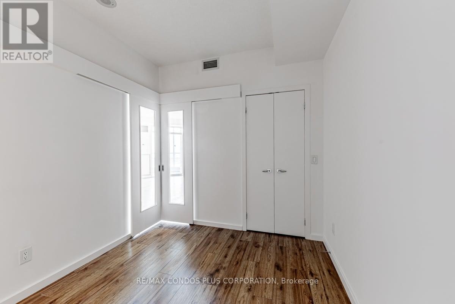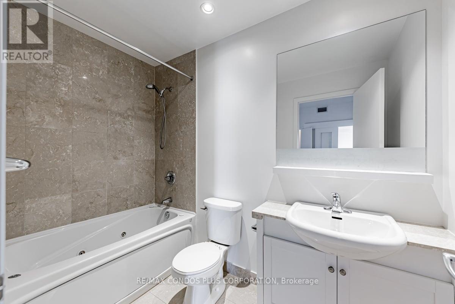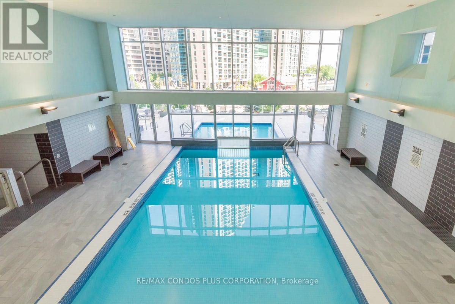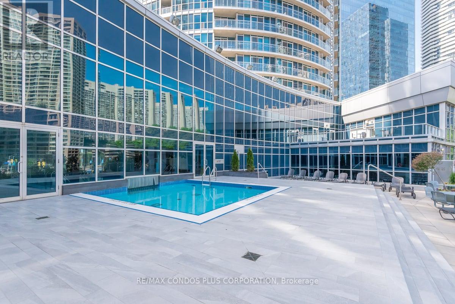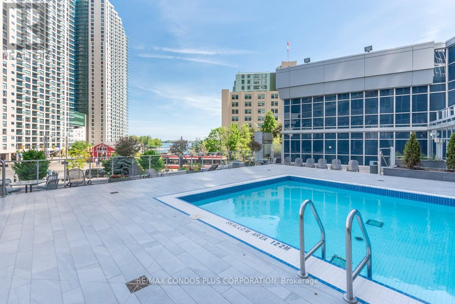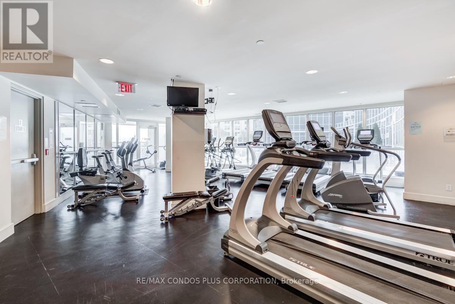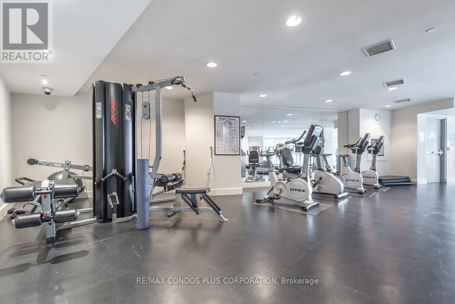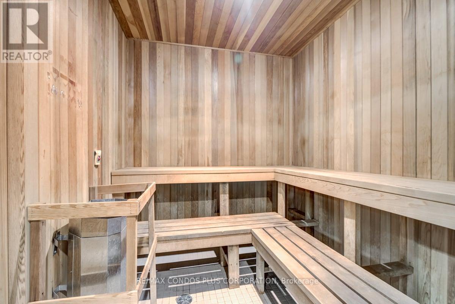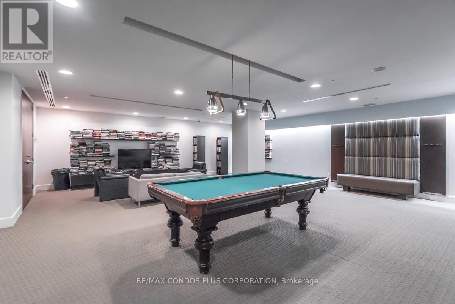3010 - 208 Queens Quay W Toronto, Ontario M5J 2Y5
3 Bedroom
2 Bathroom
800 - 899 sqft
Indoor Pool, Outdoor Pool
Central Air Conditioning
Forced Air
Waterfront
$3,500 Monthly
"Waterclub" Spacious 1 B+Den+Solarium/2 Full Baths On High Floor With 9' Ceilings, Balcony And Unobstructed Sw Lakeviews. Approx 822 sf. Large Den has Barn door and Could Easily be Used As 2nd Bedroom or Home office. Upgrades Incl. S/S Appl., Hardwood, Jacuzzi Etc., . Walk To Bay St., Union Station, Scotiabank Arena, Roger Center And Harbourfront. Ttc At Door. Easy access to Gardiner and walking distance to Billy Bishop airport. Unit shows AAA+. 1 Parking, 1 Locker and Hydro incl. in rent (id:61852)
Property Details
| MLS® Number | C12360707 |
| Property Type | Single Family |
| Community Name | Waterfront Communities C1 |
| AmenitiesNearBy | Public Transit |
| CommunityFeatures | Pets Not Allowed |
| Features | Balcony |
| ParkingSpaceTotal | 1 |
| PoolType | Indoor Pool, Outdoor Pool |
| ViewType | Lake View |
| WaterFrontType | Waterfront |
Building
| BathroomTotal | 2 |
| BedroomsAboveGround | 1 |
| BedroomsBelowGround | 2 |
| BedroomsTotal | 3 |
| Amenities | Security/concierge, Exercise Centre, Recreation Centre, Storage - Locker |
| CoolingType | Central Air Conditioning |
| ExteriorFinish | Concrete |
| FlooringType | Laminate, Marble |
| HeatingFuel | Natural Gas |
| HeatingType | Forced Air |
| SizeInterior | 800 - 899 Sqft |
| Type | Apartment |
Parking
| Underground | |
| Garage |
Land
| Acreage | No |
| LandAmenities | Public Transit |
Rooms
| Level | Type | Length | Width | Dimensions |
|---|---|---|---|---|
| Ground Level | Living Room | 4.48 m | 4.41 m | 4.48 m x 4.41 m |
| Ground Level | Dining Room | 4.48 m | 4.41 m | 4.48 m x 4.41 m |
| Ground Level | Kitchen | 1.98 m | 3.23 m | 1.98 m x 3.23 m |
| Ground Level | Primary Bedroom | 3.04 m | 2.65 m | 3.04 m x 2.65 m |
| Ground Level | Den | 2.83 m | 2.59 m | 2.83 m x 2.59 m |
| Ground Level | Solarium | 2.34 m | 2.37 m | 2.34 m x 2.37 m |
| Ground Level | Foyer | 1.82 m | 1.21 m | 1.82 m x 1.21 m |
Interested?
Contact us for more information
Gabriela Fiumara
Salesperson
RE/MAX Condos Plus Corporation
45 Harbour Square
Toronto, Ontario M5J 2G4
45 Harbour Square
Toronto, Ontario M5J 2G4
