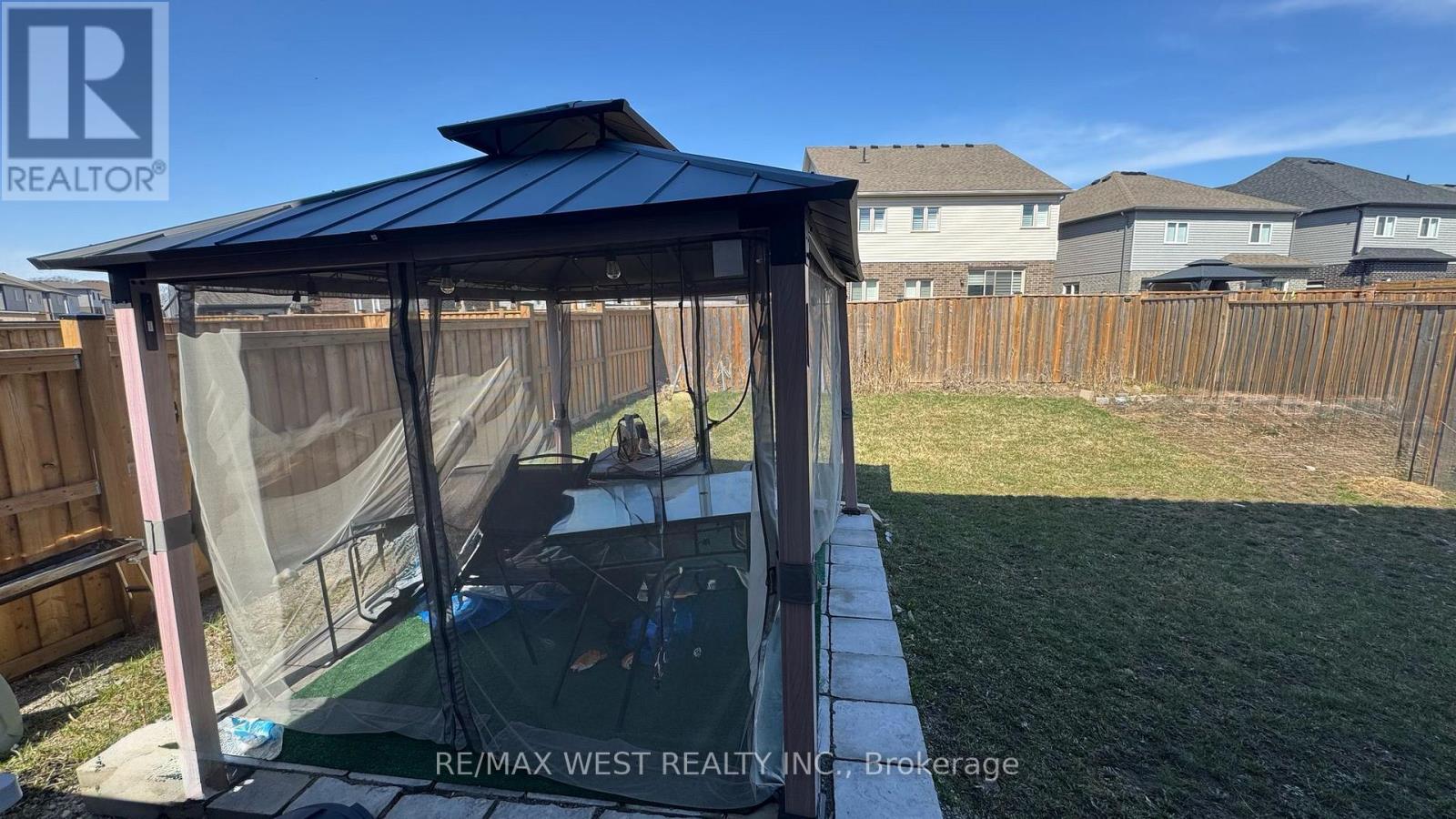301 Freure Drive Cambridge, Ontario N1S 0B5
$3,500 Monthly
Spacious and well-maintained 4-bedroom, 3-bathroom detached home in a desirable Cambridge neighborhood featuring a bright open-concept layout, modern kitchen, generous living and dining areas, and a primary bedroom with ensuite and walk-in closet. Includes an attached double car garage with parking on the driveway. Ideal for families seeking comfort, convenience, and a great location to call home. (id:61852)
Property Details
| MLS® Number | X12080291 |
| Property Type | Single Family |
| ParkingSpaceTotal | 2 |
Building
| BathroomTotal | 3 |
| BedroomsAboveGround | 4 |
| BedroomsTotal | 4 |
| Age | 6 To 15 Years |
| Appliances | Water Heater, Dishwasher, Dryer, Microwave, Stove, Washer, Refrigerator |
| ConstructionStyleAttachment | Detached |
| CoolingType | Central Air Conditioning |
| ExteriorFinish | Brick, Vinyl Siding |
| FoundationType | Concrete |
| HalfBathTotal | 1 |
| HeatingFuel | Natural Gas |
| HeatingType | Forced Air |
| StoriesTotal | 2 |
| SizeInterior | 2000 - 2500 Sqft |
| Type | House |
| UtilityWater | Municipal Water |
Parking
| Attached Garage | |
| Garage |
Land
| Acreage | No |
| Sewer | Sanitary Sewer |
| SizeDepth | 115 Ft |
| SizeFrontage | 38 Ft |
| SizeIrregular | 38 X 115 Ft |
| SizeTotalText | 38 X 115 Ft |
Rooms
| Level | Type | Length | Width | Dimensions |
|---|---|---|---|---|
| Second Level | Primary Bedroom | 3.66 m | 3.96 m | 3.66 m x 3.96 m |
| Second Level | Bedroom 2 | 3.4 m | 2.95 m | 3.4 m x 2.95 m |
| Second Level | Bedroom 3 | 3.53 m | 2.9 m | 3.53 m x 2.9 m |
| Second Level | Bedroom 4 | 5.13 m | 3.51 m | 5.13 m x 3.51 m |
| Main Level | Great Room | 4.04 m | 4.72 m | 4.04 m x 4.72 m |
| Main Level | Dining Room | 4.27 m | 2.9 m | 4.27 m x 2.9 m |
https://www.realtor.ca/real-estate/28162363/301-freure-drive-cambridge
Interested?
Contact us for more information
Himani Sood
Salesperson
96 Rexdale Blvd.
Toronto, Ontario M9W 1N7
Sushil Mishra
Salesperson
96 Rexdale Blvd.
Toronto, Ontario M9W 1N7














