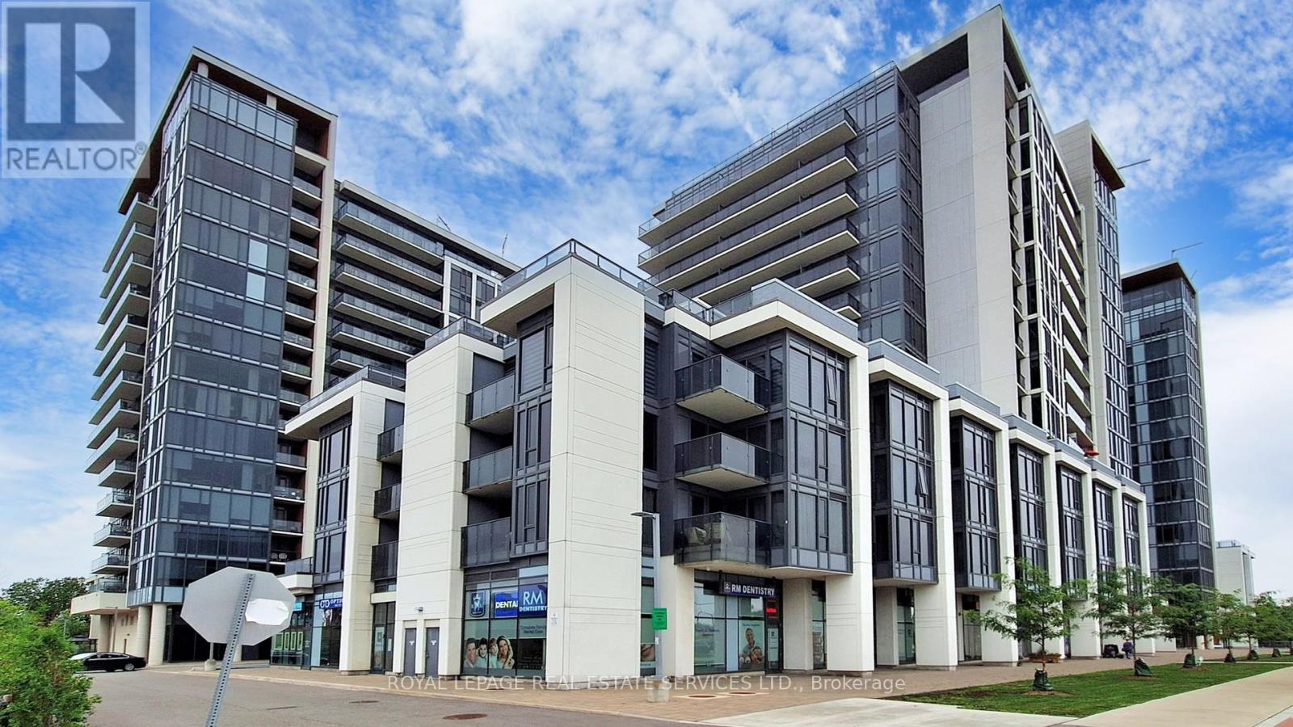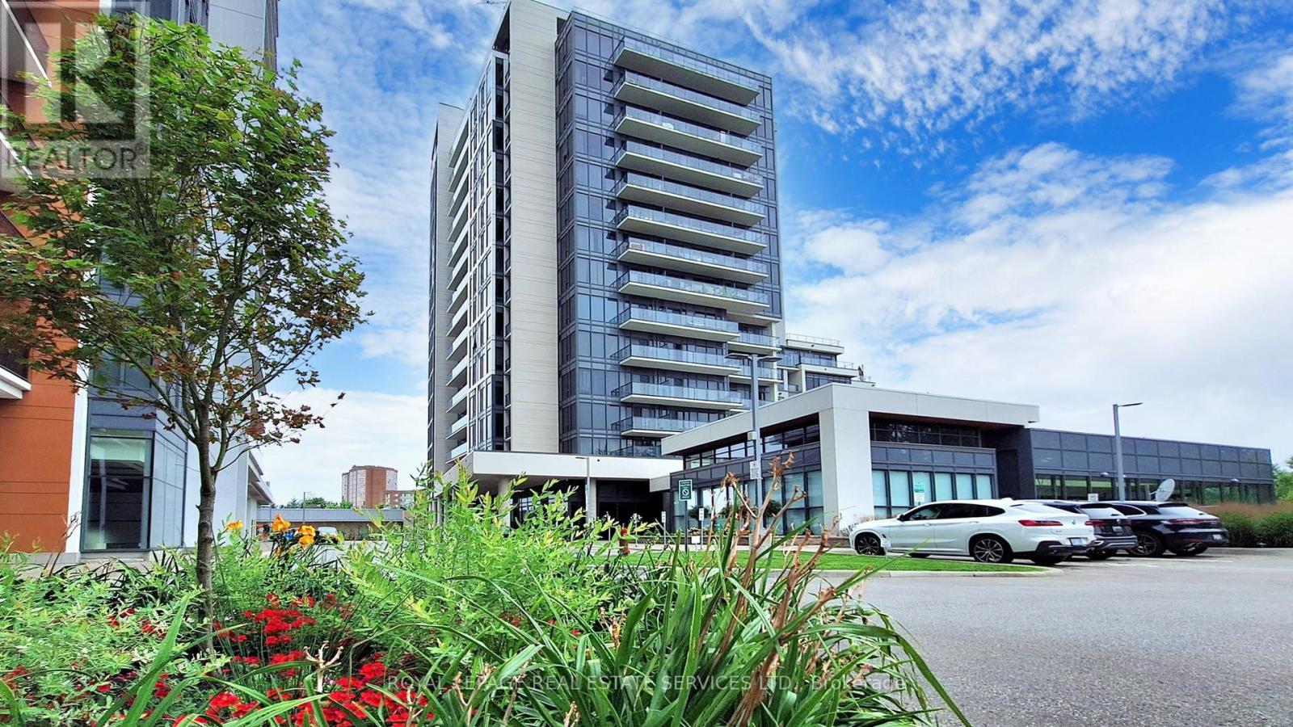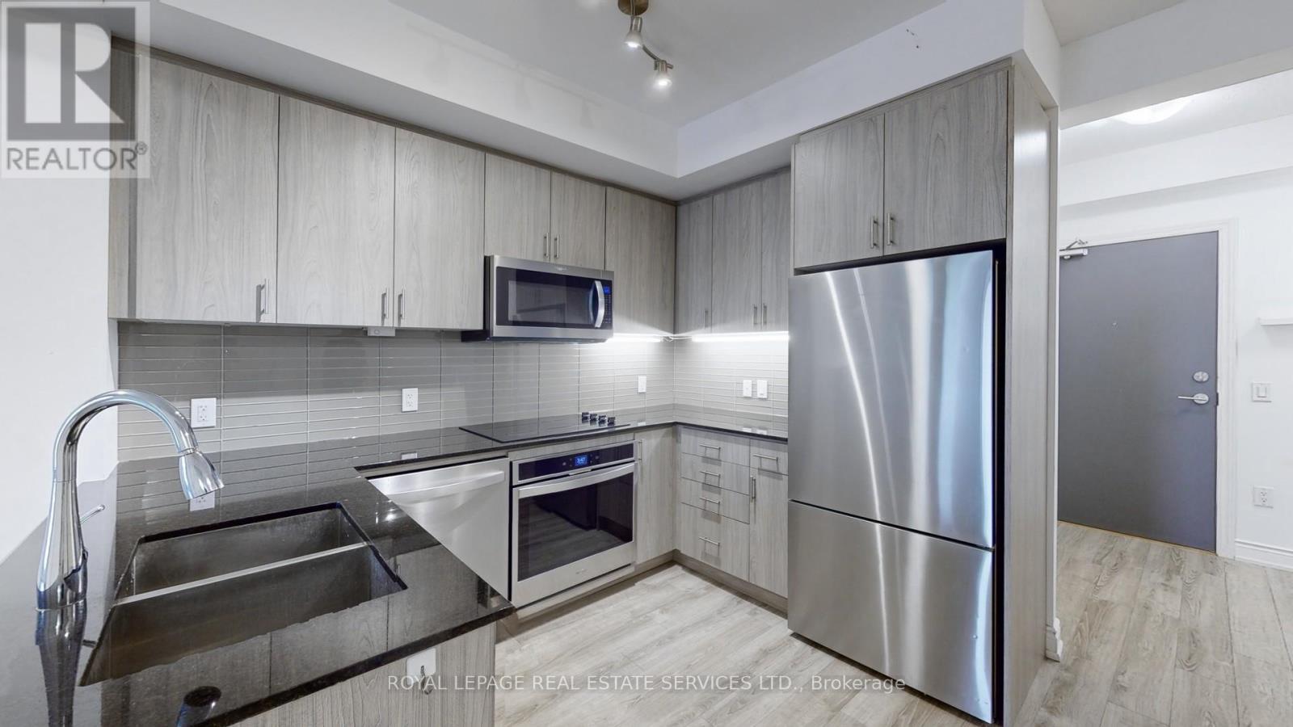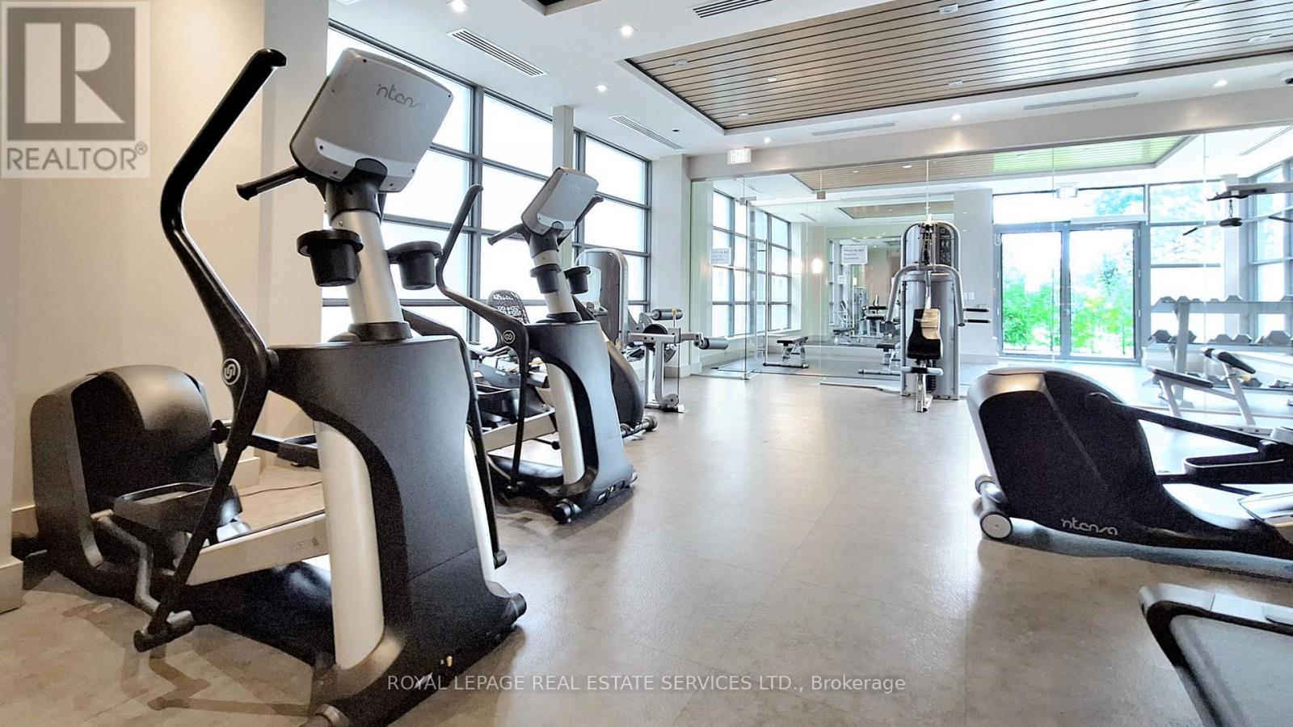301 - 9618 Yonge Street Richmond Hill, Ontario L4C 0X5
$598,000Maintenance, Heat
$554 Monthly
Maintenance, Heat
$554 MonthlyWelcome to the desirable Grand Palace Condominium, ideally located in the heart of Richmond Hill! This beautifully designed 1 Bedroom + Den, 2 Bathroom suite offers 709 sq. ft. of thoughtfully laid-out living space with modern finishes. Enjoy an open-concept layout featuring floor-to-ceiling windows, 9 ft ceilings, and a private balcony perfect for relaxing or entertaining. The spacious primary bedroom is complemented by 2 Closets and a huge 4-piece bathroom, while the den offers excellent flexibility for a home office, guest space, or hobby room, complete with closet. A second 2-piece washroom adds extra convenience for guests. The kitchen boasts sleek stainless steel appliances and modern cabinetry, while light-filtering roller blinds provide style and privacy. One Parking Spot and Locker Included. Walk to Viva/YRT transit T&T Supermarket, H-Mart, Shops, Restaurants, & Hillcrest Mall. Luxury, convenience, and comfort all come together in this stunning condo with incredible on-site amenities. (id:61852)
Property Details
| MLS® Number | N12170121 |
| Property Type | Single Family |
| Community Name | North Richvale |
| CommunityFeatures | Pet Restrictions |
| Features | Balcony, Carpet Free |
| ParkingSpaceTotal | 1 |
| PoolType | Indoor Pool |
Building
| BathroomTotal | 2 |
| BedroomsAboveGround | 1 |
| BedroomsBelowGround | 1 |
| BedroomsTotal | 2 |
| Amenities | Exercise Centre, Sauna, Storage - Locker |
| Appliances | Dishwasher, Dryer, Stove, Washer, Window Coverings, Refrigerator |
| CoolingType | Central Air Conditioning |
| ExteriorFinish | Concrete |
| FlooringType | Laminate |
| HalfBathTotal | 1 |
| HeatingFuel | Natural Gas |
| HeatingType | Heat Pump |
| SizeInterior | 700 - 799 Sqft |
| Type | Apartment |
Parking
| Underground | |
| Garage |
Land
| Acreage | No |
Rooms
| Level | Type | Length | Width | Dimensions |
|---|---|---|---|---|
| Ground Level | Kitchen | 3.04 m | 2.86 m | 3.04 m x 2.86 m |
| Ground Level | Living Room | 4.87 m | 2.74 m | 4.87 m x 2.74 m |
| Ground Level | Dining Room | 4.87 m | 2.74 m | 4.87 m x 2.74 m |
| Ground Level | Bedroom | 3.53 m | 2.74 m | 3.53 m x 2.74 m |
| Ground Level | Den | 2.25 m | 2.16 m | 2.25 m x 2.16 m |
Interested?
Contact us for more information
Leslie Tokayer
Broker
4025 Yonge Street Suite 103
Toronto, Ontario M2P 2E3
Sheila Gerlock
Salesperson
4025 Yonge Street Suite 103
Toronto, Ontario M2P 2E3
Matt Gerlock
Salesperson
4025 Yonge Street Suite 103
Toronto, Ontario M2P 2E3





























