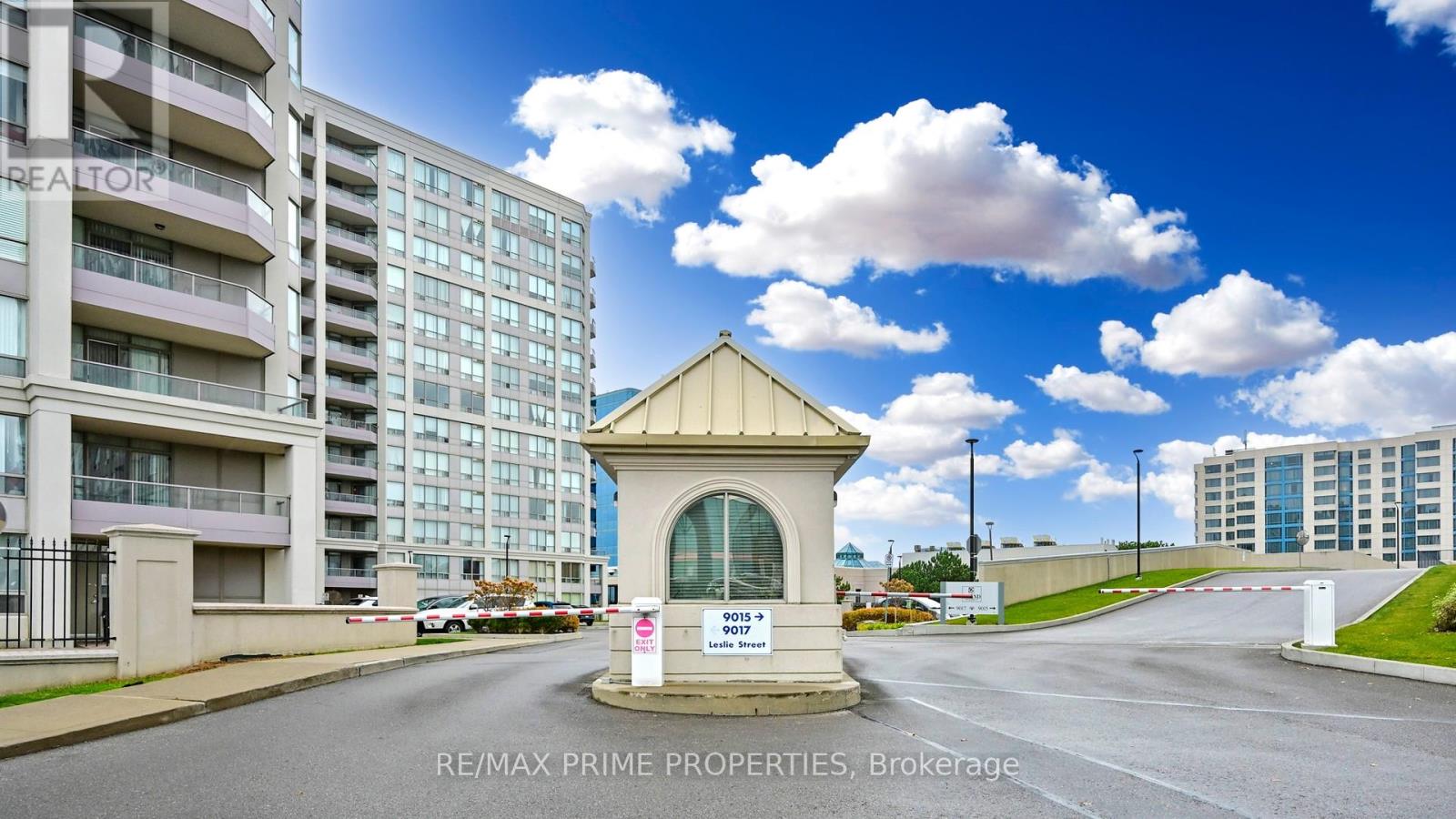301 - 9015 Leslie Street Richmond Hill, Ontario L4B 4J8
$679,900Maintenance, Heat, Water, Common Area Maintenance, Insurance, Parking
$742.05 Monthly
Maintenance, Heat, Water, Common Area Maintenance, Insurance, Parking
$742.05 MonthlyWelcome to a condo suite in the heart of Richmond Hill. This bright and spacious East facing unit is around 1000 sq ft of living space. The unit features 2 Bdrms, 2 full bathrooms and a Den that can be used as a third bedroom. Two parking spots side by side. The split bedroom design features added privacy. The primary bedroom has access to the balcony so you can enjoy your morning coffee or afternoon tea that overlooks the courtyard. Building amenities include gym, squash court, table tennis, billiards, indoor and outdoor pool. Close to Hwy 404/Hwy 407, restaurants, grocery, transit and Go Station. (id:61852)
Property Details
| MLS® Number | N12219724 |
| Property Type | Single Family |
| Community Name | Beaver Creek Business Park |
| CommunityFeatures | Pet Restrictions |
| Features | Balcony |
| ParkingSpaceTotal | 2 |
| PoolType | Indoor Pool, Outdoor Pool |
| Structure | Squash & Raquet Court |
Building
| BathroomTotal | 2 |
| BedroomsAboveGround | 2 |
| BedroomsBelowGround | 1 |
| BedroomsTotal | 3 |
| Amenities | Exercise Centre, Recreation Centre |
| Appliances | Blinds, Dishwasher, Dryer, Stove, Washer, Refrigerator |
| CoolingType | Central Air Conditioning |
| ExteriorFinish | Concrete |
| FlooringType | Laminate, Carpeted |
| HeatingFuel | Natural Gas |
| HeatingType | Forced Air |
| SizeInterior | 900 - 999 Sqft |
| Type | Apartment |
Parking
| Underground | |
| Garage |
Land
| Acreage | No |
Rooms
| Level | Type | Length | Width | Dimensions |
|---|---|---|---|---|
| Main Level | Living Room | 7.12 m | 3.37 m | 7.12 m x 3.37 m |
| Main Level | Dining Room | 7.12 m | 3.37 m | 7.12 m x 3.37 m |
| Main Level | Kitchen | 2.45 m | 2.15 m | 2.45 m x 2.15 m |
| Main Level | Primary Bedroom | 3.76 m | 3.21 m | 3.76 m x 3.21 m |
| Main Level | Bedroom 2 | 2.99 m | 2.78 m | 2.99 m x 2.78 m |
| Main Level | Den | 2.79 m | 2.67 m | 2.79 m x 2.67 m |
Interested?
Contact us for more information
Ajay Anand
Broker
72 Copper Creek Dr #101b
Markham, Ontario L6B 0P2



































