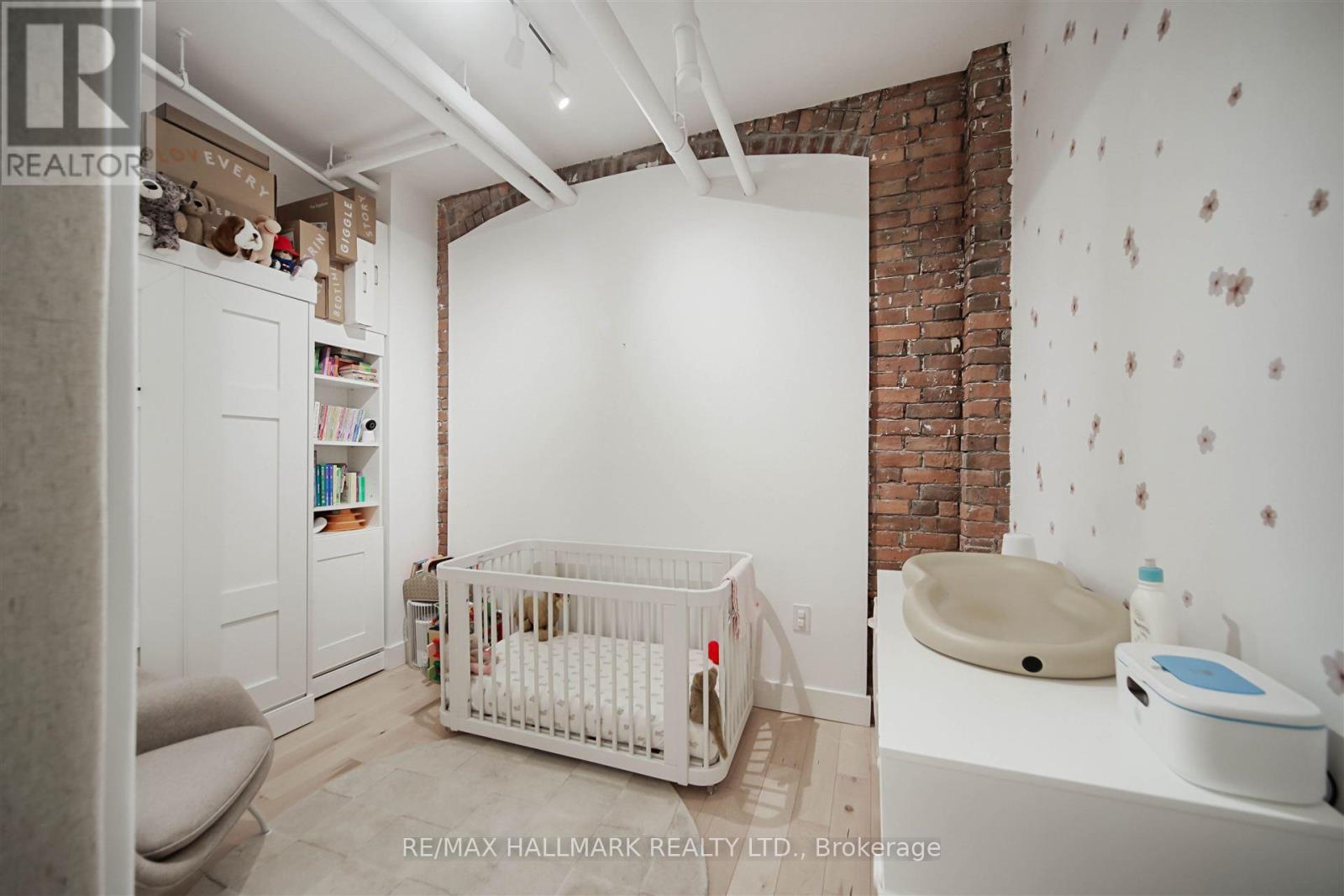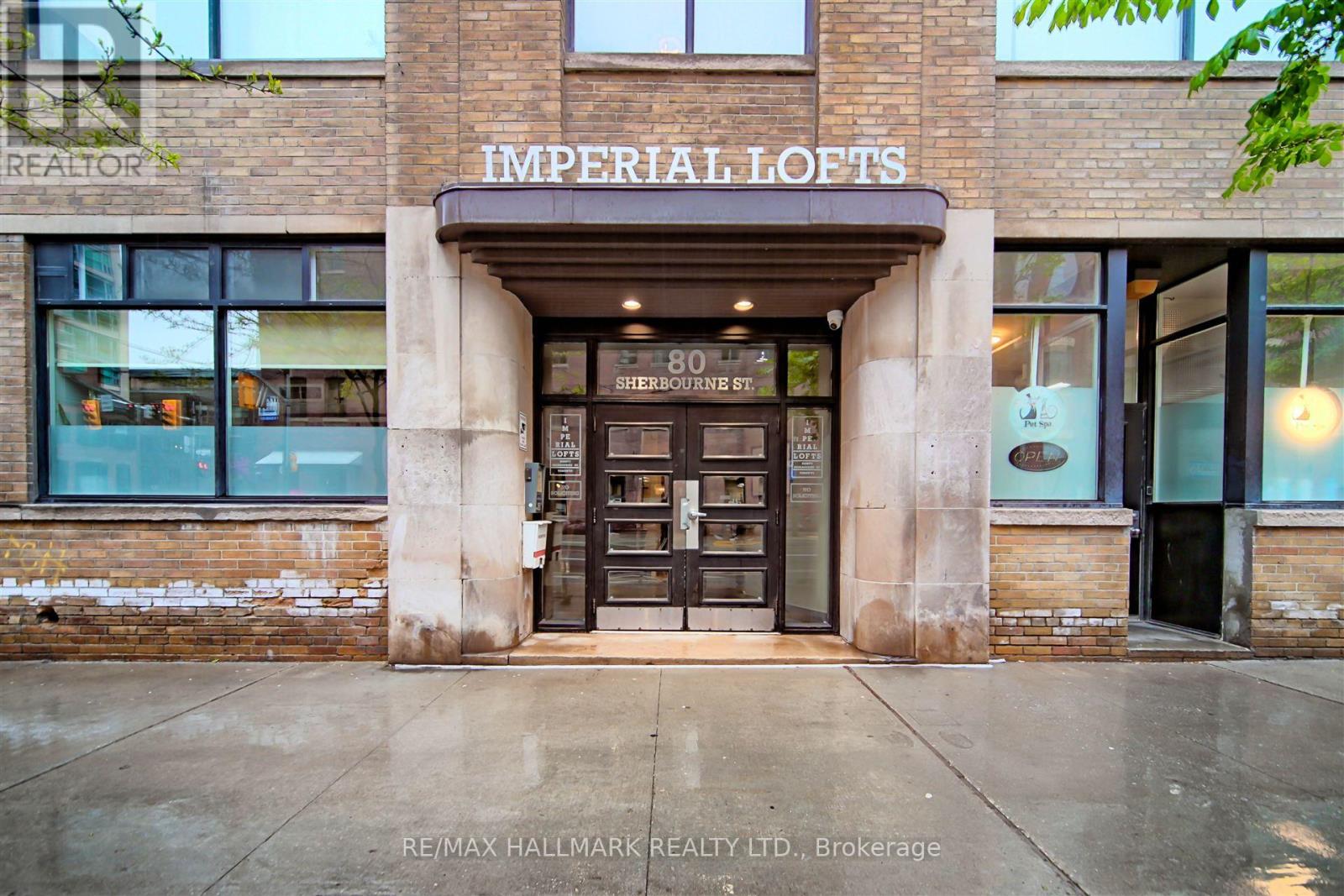301 - 80 Sherbourne Street Toronto, Ontario M5A 2R1
$3,750 Monthly
Welcome to the Imperial Lofts - where style reigns supreme at one of Toronto's most iconic heritage buildings! This stunning 2-bed, 1-bath hard loft is over 900 sq ft of renovated living space featuring a sleek modern kitchen and a classy 5-piece bathroom. Exposed brick, ductwork, and soaring 10.5-ft ceilings create an urban loft feel. Large warehouse windows flood the space with natural light. Each bedroom has been thoughtfully designed - the second comes equipped with a Murphy bed, making it an ideal home office that effortlessly transforms for overnight guests. Renovated with flair and loaded with storage, its the perfect blend of industrial charm and modern polish. Whether you're walking to the Financial District, biking the Don Valley trails, or hitting up your favourite spots on King East, this location checks all the boxes for downtown professionals. Includes parking, a locker, and enough character to rule the downtown core. (id:61852)
Property Details
| MLS® Number | C12188249 |
| Property Type | Single Family |
| Neigbourhood | Toronto Centre |
| Community Name | Moss Park |
| AmenitiesNearBy | Hospital, Park, Place Of Worship, Public Transit |
| CommunityFeatures | Pet Restrictions, Community Centre |
| Features | Elevator, In Suite Laundry |
| ParkingSpaceTotal | 1 |
Building
| BathroomTotal | 1 |
| BedroomsAboveGround | 2 |
| BedroomsTotal | 2 |
| Amenities | Storage - Locker |
| Appliances | Dishwasher, Dryer, Microwave, Stove, Washer, Window Coverings, Refrigerator |
| CoolingType | Central Air Conditioning |
| ExteriorFinish | Brick |
| FireProtection | Security System |
| FlooringType | Hardwood |
| HeatingFuel | Natural Gas |
| HeatingType | Heat Pump |
| SizeInterior | 900 - 999 Sqft |
| Type | Apartment |
Parking
| Underground | |
| Garage |
Land
| Acreage | No |
| LandAmenities | Hospital, Park, Place Of Worship, Public Transit |
Rooms
| Level | Type | Length | Width | Dimensions |
|---|---|---|---|---|
| Main Level | Kitchen | 3.94 m | 3.3 m | 3.94 m x 3.3 m |
| Main Level | Living Room | 4.57 m | 4.22 m | 4.57 m x 4.22 m |
| Main Level | Dining Room | 3.51 m | 2.59 m | 3.51 m x 2.59 m |
| Main Level | Primary Bedroom | 3.81 m | 3.12 m | 3.81 m x 3.12 m |
| Main Level | Bedroom 2 | 3.56 m | 2.49 m | 3.56 m x 2.49 m |
https://www.realtor.ca/real-estate/28399361/301-80-sherbourne-street-toronto-moss-park-moss-park
Interested?
Contact us for more information
Ford Thurston
Broker
785 Queen St East
Toronto, Ontario M4M 1H5
Chris Olsen
Broker
785 Queen St East
Toronto, Ontario M4M 1H5























