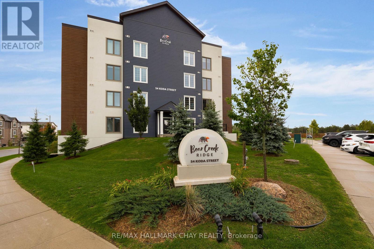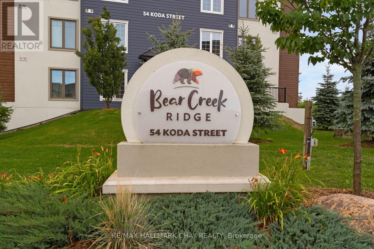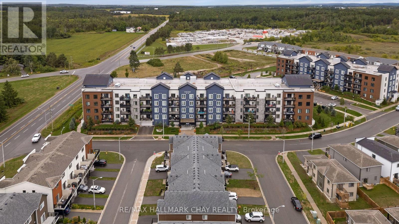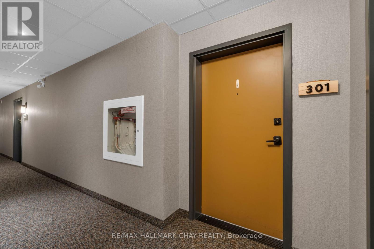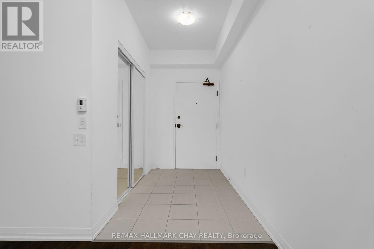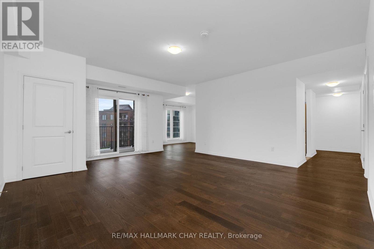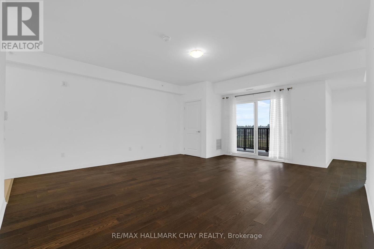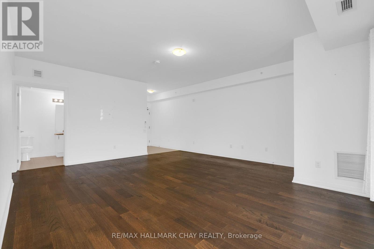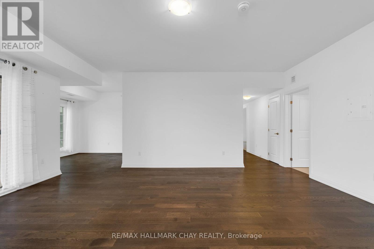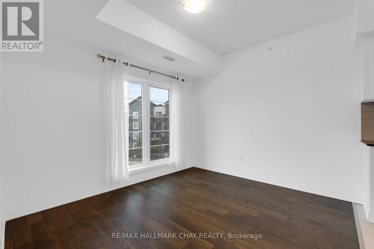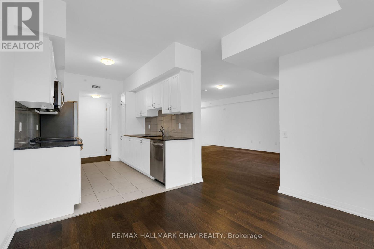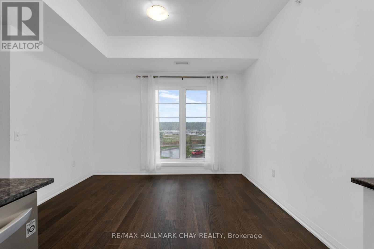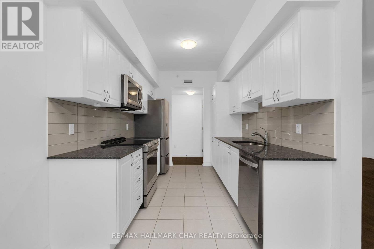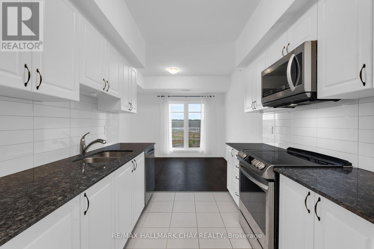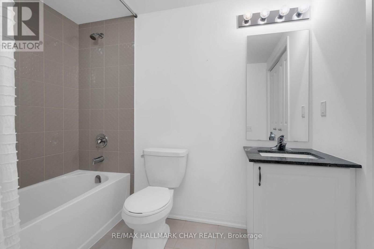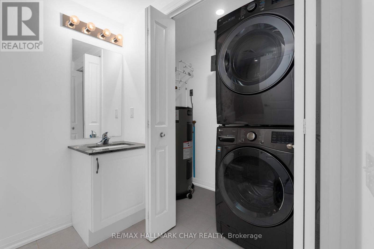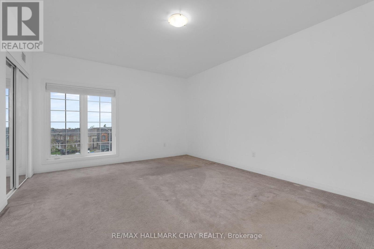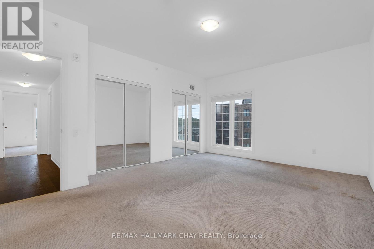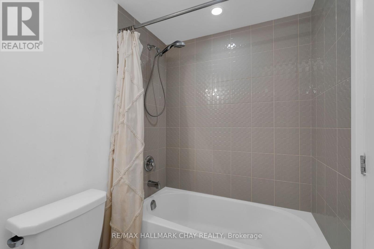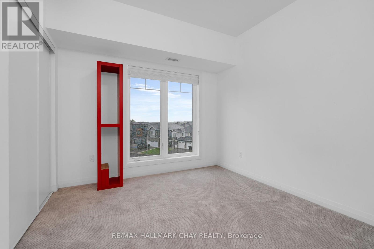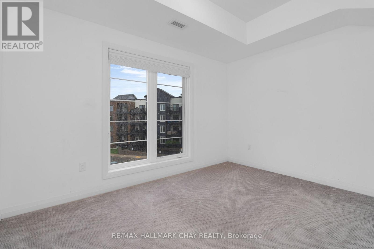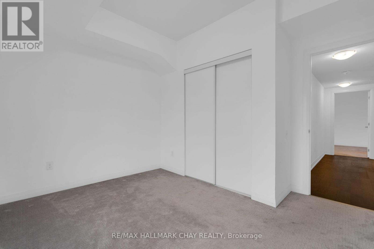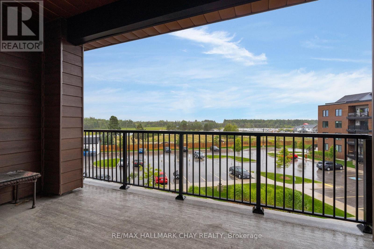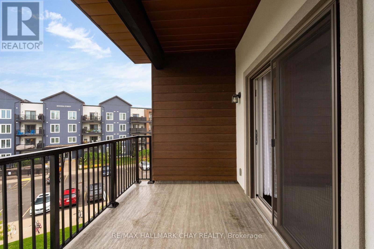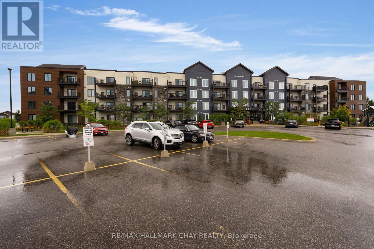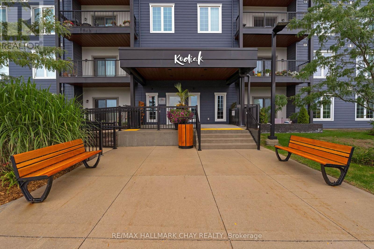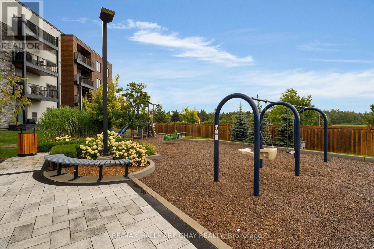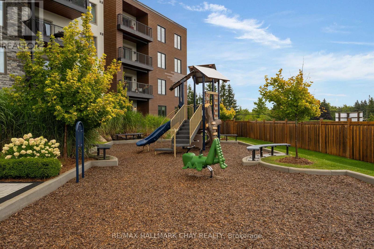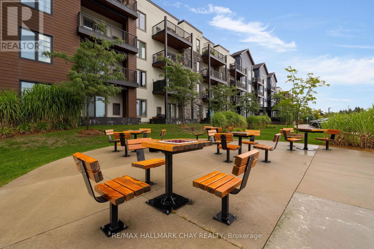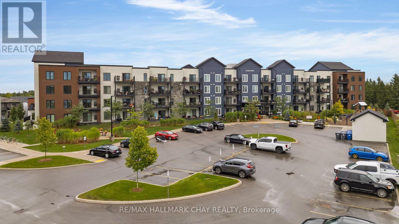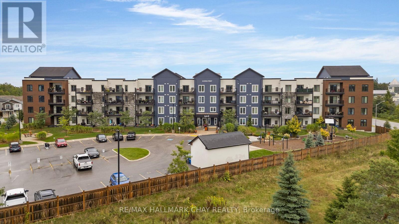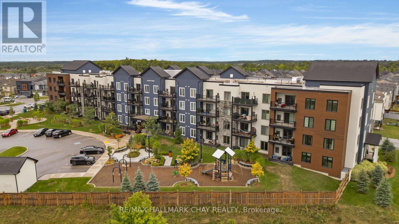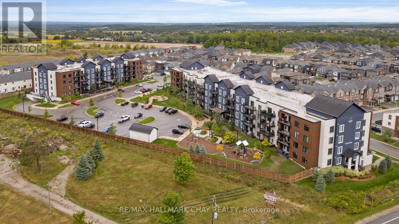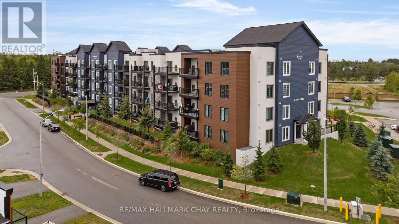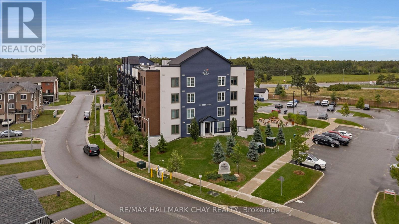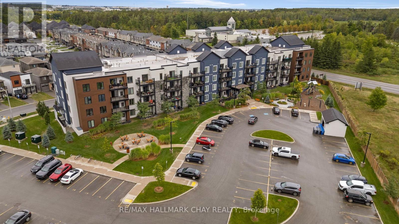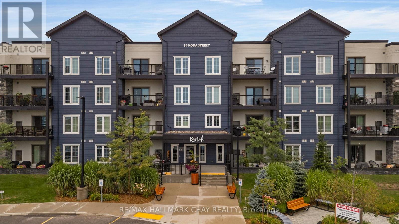301 - 54 Koda Street Barrie, Ontario L9J 0J6
$559,000Maintenance, Water, Insurance, Common Area Maintenance
$746.02 Monthly
Maintenance, Water, Insurance, Common Area Maintenance
$746.02 MonthlyWelcome to this beautifully designed 1,454 sq. ft. corner suite, offering a bright and open layout perfect for both entertaining and relaxing. Enjoy 9-foot ceilings, large windows that fill the space with natural light, and an oversized balcony ideal for barbecuing or unwinding outdoors. This suite features three generous bedrooms, including a primary suite with a private ensuite bathroom, and the convenience of in-suite laundry. Complete with two parking spots one underground with a private storage locker this home offers exceptional comfort and convenience in a sought-after location. (id:61852)
Property Details
| MLS® Number | S12461128 |
| Property Type | Single Family |
| Community Name | Rural Barrie Southwest |
| CommunityFeatures | Pets Allowed With Restrictions |
| EquipmentType | Water Heater |
| Features | Balcony |
| ParkingSpaceTotal | 2 |
| RentalEquipmentType | Water Heater |
Building
| BathroomTotal | 2 |
| BedroomsAboveGround | 3 |
| BedroomsTotal | 3 |
| Age | 0 To 5 Years |
| Amenities | Visitor Parking, Storage - Locker |
| BasementType | None |
| CoolingType | Central Air Conditioning |
| ExteriorFinish | Stone, Stucco |
| HeatingFuel | Natural Gas |
| HeatingType | Forced Air |
| SizeInterior | 1400 - 1599 Sqft |
| Type | Apartment |
Parking
| Underground | |
| Garage |
Land
| Acreage | No |
Rooms
| Level | Type | Length | Width | Dimensions |
|---|---|---|---|---|
| Main Level | Foyer | 1.69 m | 2.32 m | 1.69 m x 2.32 m |
| Main Level | Living Room | 5.1 m | 5.88 m | 5.1 m x 5.88 m |
| Main Level | Dining Room | 3.44 m | 2.98 m | 3.44 m x 2.98 m |
| Main Level | Kitchen | 2.58 m | 3.32 m | 2.58 m x 3.32 m |
| Main Level | Bedroom 2 | 3.54 m | 2.88 m | 3.54 m x 2.88 m |
| Main Level | Bedroom 3 | 3.62 m | 3.16 m | 3.62 m x 3.16 m |
| Main Level | Primary Bedroom | 5.4 m | 3.92 m | 5.4 m x 3.92 m |
https://www.realtor.ca/real-estate/28987039/301-54-koda-street-barrie-rural-barrie-southwest
Interested?
Contact us for more information
Jessica Cruikshank
Salesperson
218 Bayfield St, 100078 & 100431
Barrie, Ontario L4M 3B6
