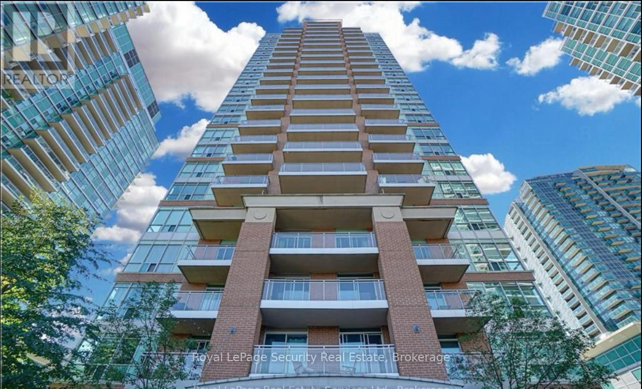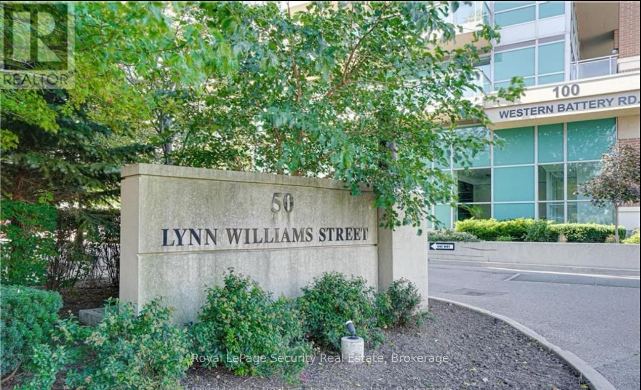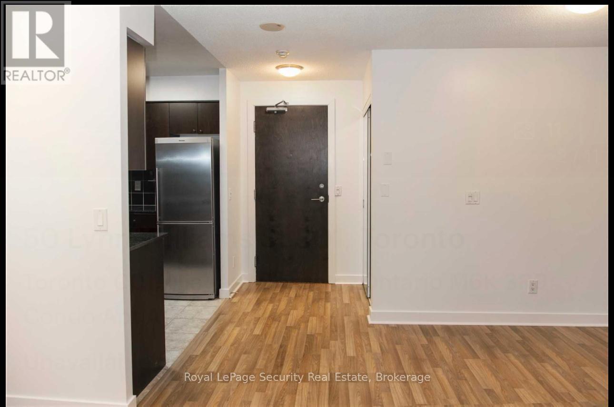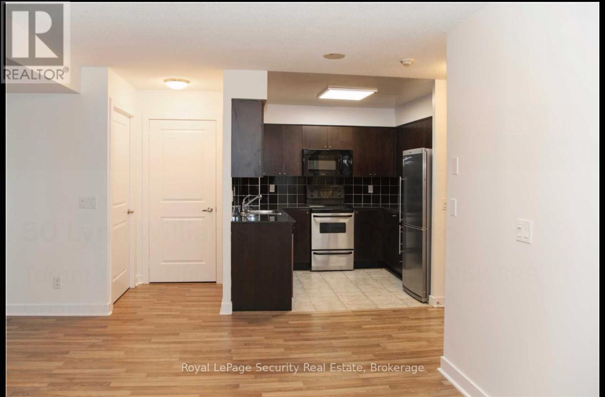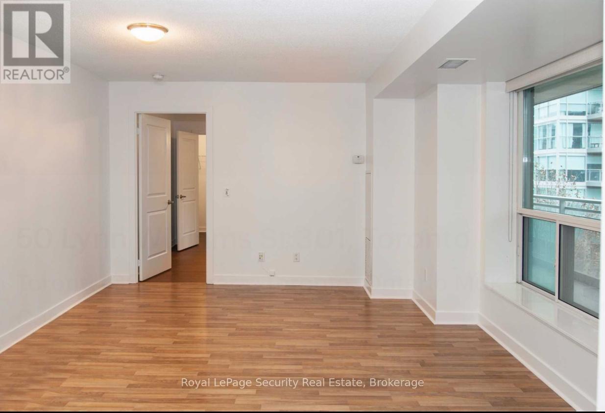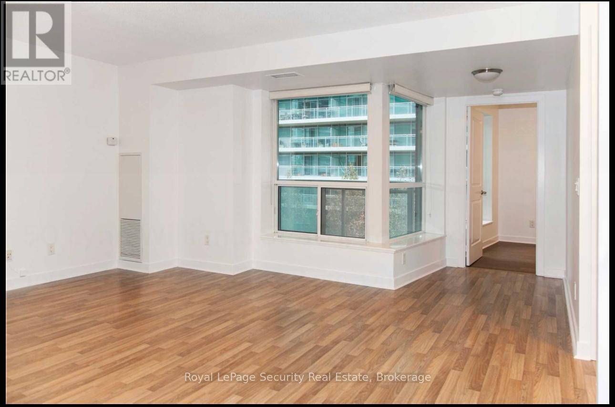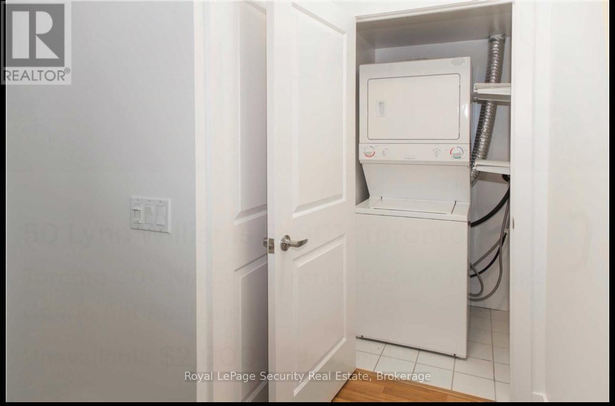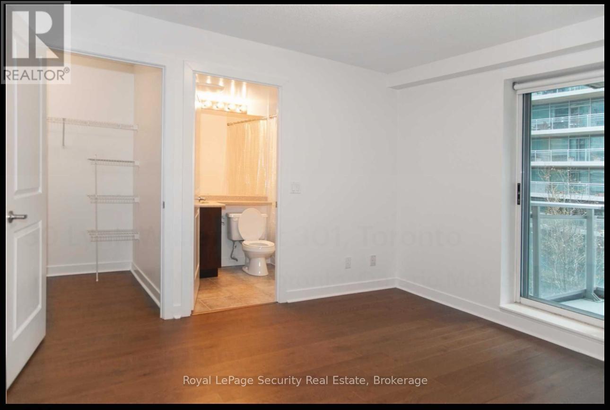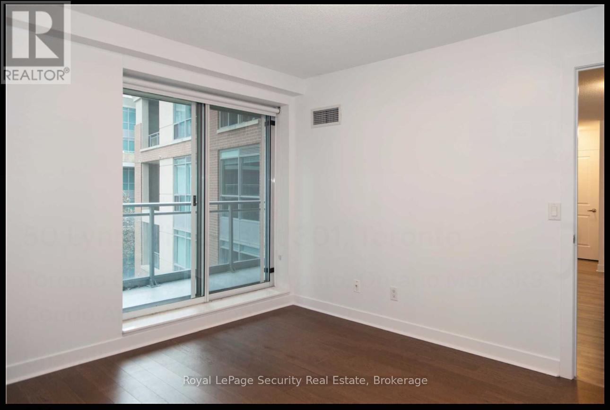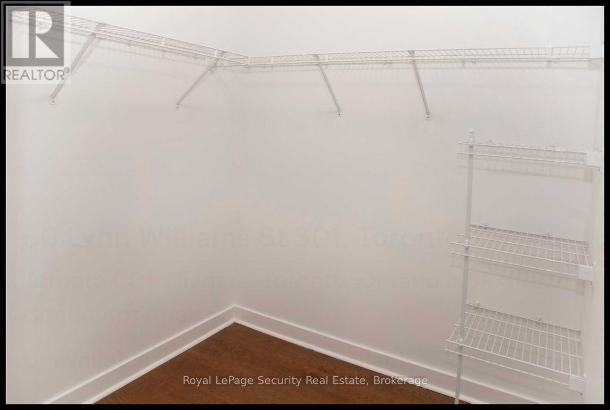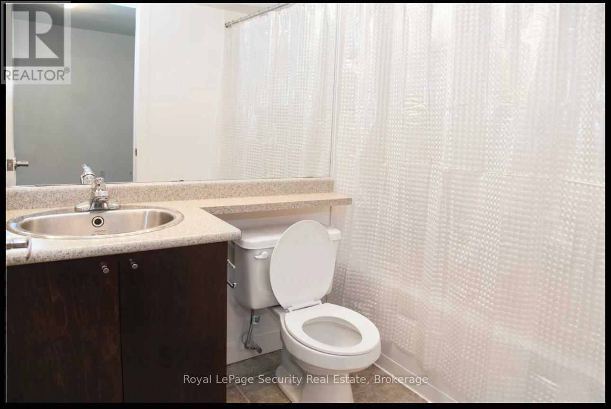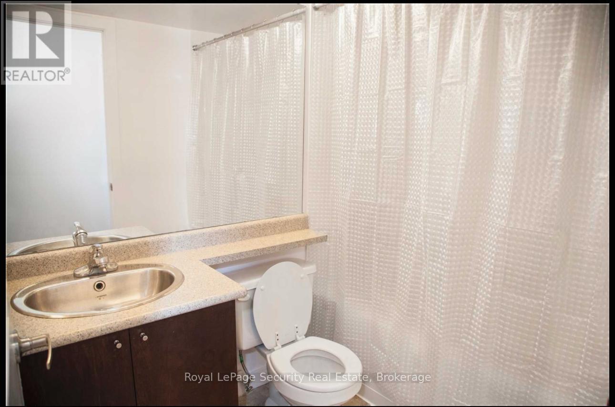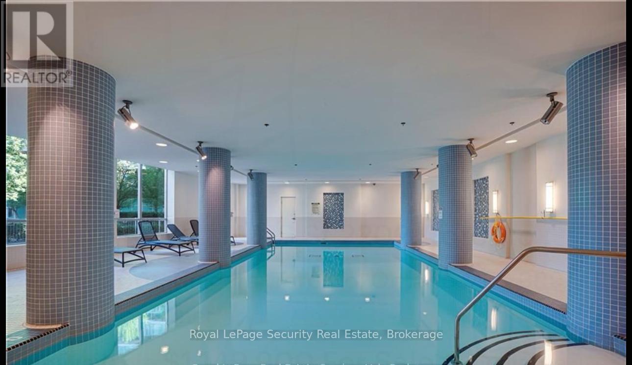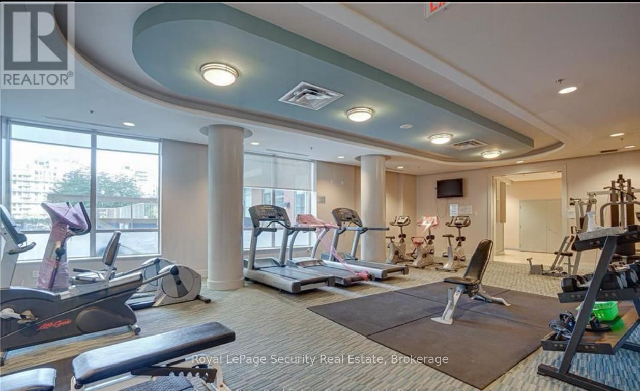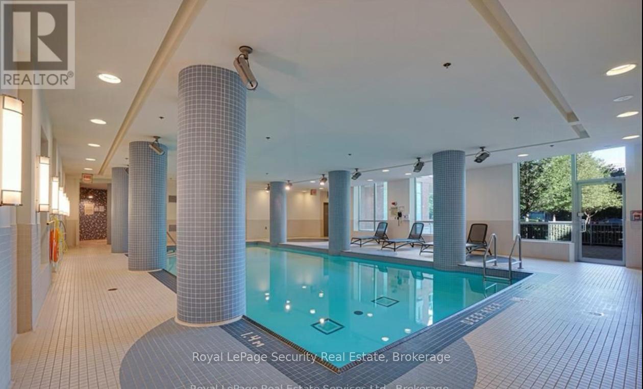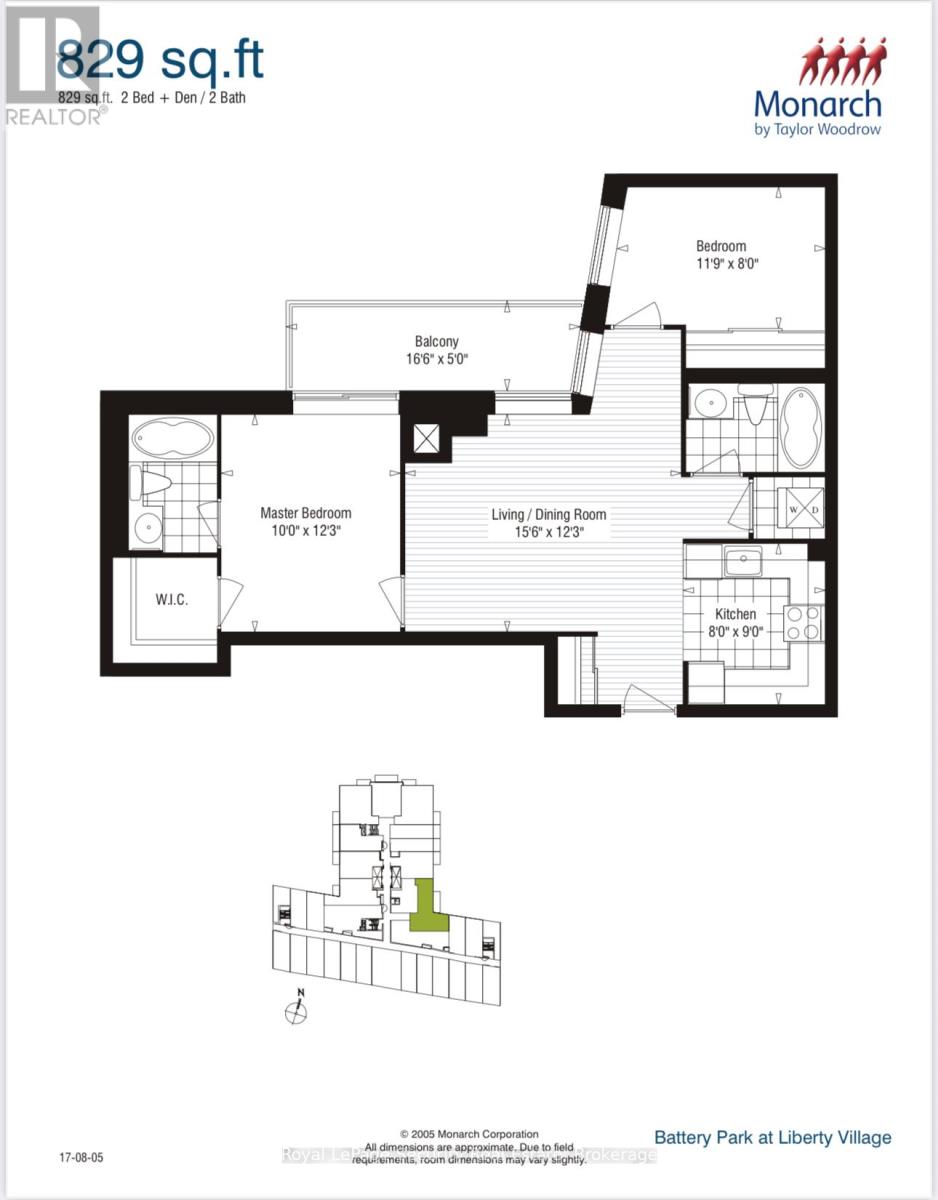301 - 50 Lynn Williams Street Toronto, Ontario M6K 3R9
2 Bedroom
2 Bathroom
800 - 899 sqft
Central Air Conditioning
Forced Air
$649,000Maintenance, Heat, Water, Common Area Maintenance, Insurance, Parking
$830.54 Monthly
Maintenance, Heat, Water, Common Area Maintenance, Insurance, Parking
$830.54 MonthlyWOW! TREMENDOUS VALUE! 829 SQ FT In The Heart Of Liberty Village. This 2 Bedroom, 2 Bathroom Corner Unit Which Has A Very Functional Layout, With Tons Of Space, Great Light And Ambiance. Open Concept Kitchen And Living Area. Primary Bedroom Has Built In Counter And Walk-In Closet. 2nd Bedroom Has Great Views, And Also Offers Plenty Of Space. S/S Appliance And Granite Counter In Kitchen. Comes with parking and a locker. (id:61852)
Property Details
| MLS® Number | C12410269 |
| Property Type | Single Family |
| Community Name | Niagara |
| CommunityFeatures | Pets Allowed With Restrictions |
| Features | Balcony, Carpet Free |
| ParkingSpaceTotal | 1 |
Building
| BathroomTotal | 2 |
| BedroomsAboveGround | 2 |
| BedroomsTotal | 2 |
| Amenities | Storage - Locker |
| Appliances | Dryer, Microwave, Stove, Washer, Refrigerator |
| BasementType | None |
| CoolingType | Central Air Conditioning |
| ExteriorFinish | Brick |
| FlooringType | Ceramic, Laminate |
| HeatingFuel | Natural Gas |
| HeatingType | Forced Air |
| SizeInterior | 800 - 899 Sqft |
| Type | Apartment |
Parking
| Underground | |
| Garage |
Land
| Acreage | No |
Rooms
| Level | Type | Length | Width | Dimensions |
|---|---|---|---|---|
| Main Level | Kitchen | 2.44 m | 2.74 m | 2.44 m x 2.74 m |
| Main Level | Living Room | 4.72 m | 3.73 m | 4.72 m x 3.73 m |
| Main Level | Dining Room | 4.72 m | 3.73 m | 4.72 m x 3.73 m |
| Main Level | Primary Bedroom | 3.05 m | 3.73 m | 3.05 m x 3.73 m |
| Main Level | Bedroom 2 | 3.58 m | 2.44 m | 3.58 m x 2.44 m |
https://www.realtor.ca/real-estate/28877161/301-50-lynn-williams-street-toronto-niagara-niagara
Interested?
Contact us for more information
Joseph Marchese
Broker
Royal LePage Security Real Estate
2700 Dufferin Street Unit 47
Toronto, Ontario M6B 4J3
2700 Dufferin Street Unit 47
Toronto, Ontario M6B 4J3
