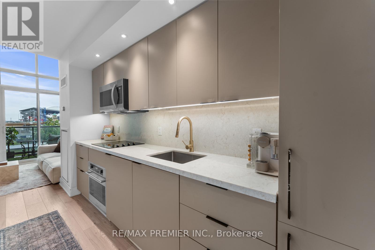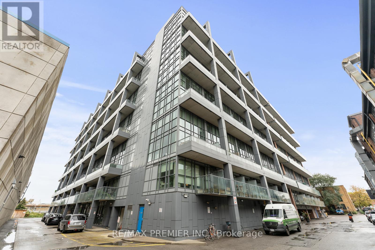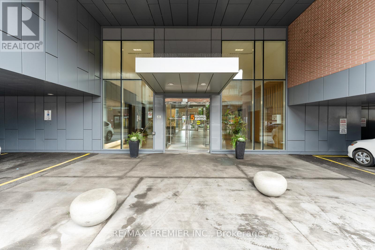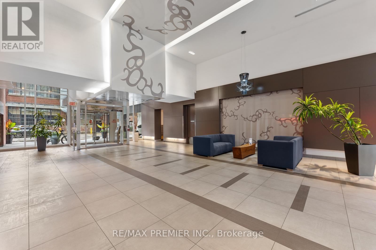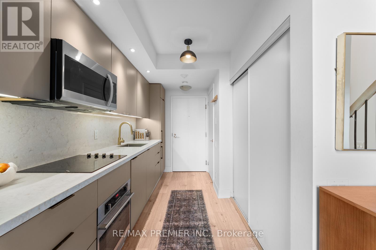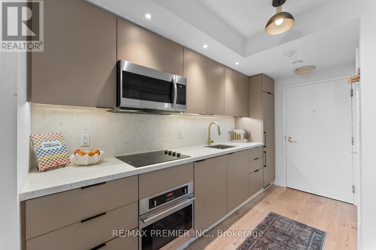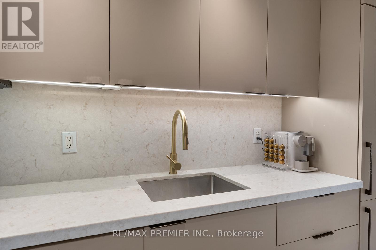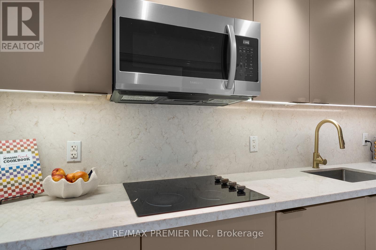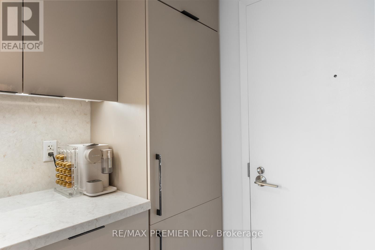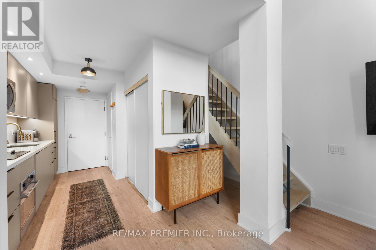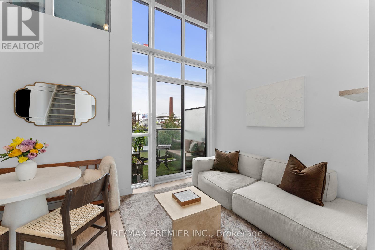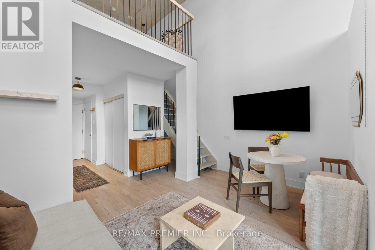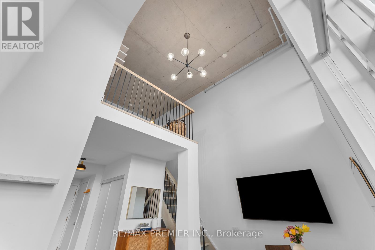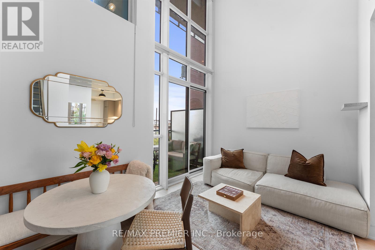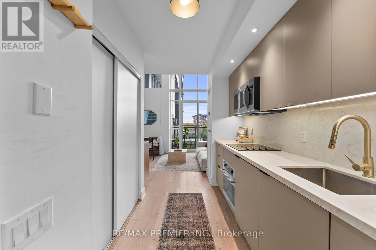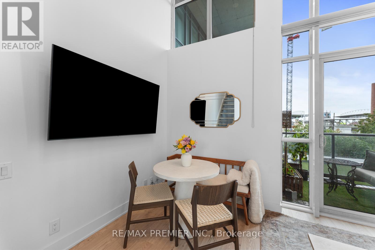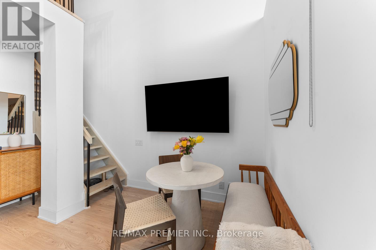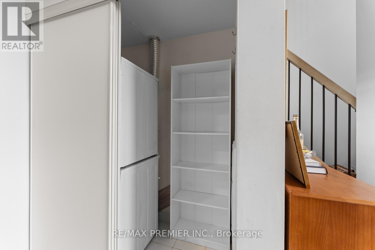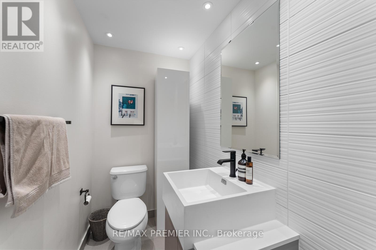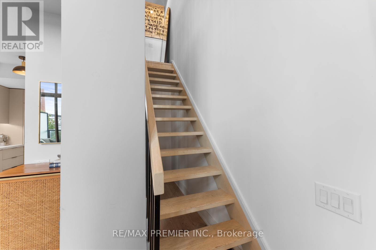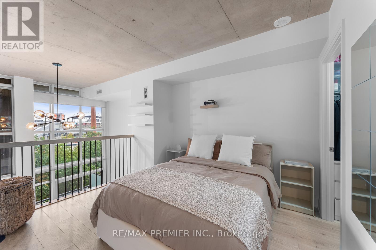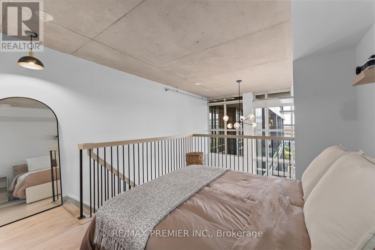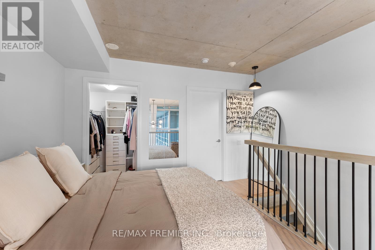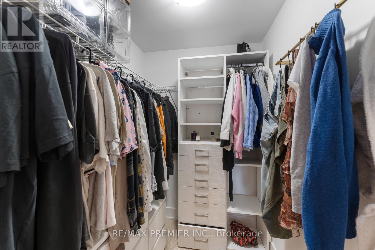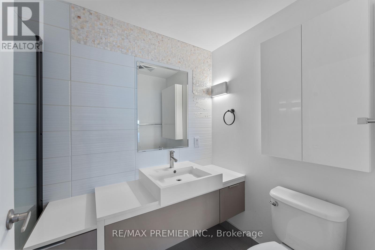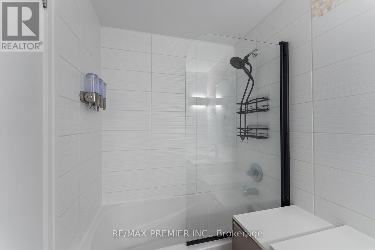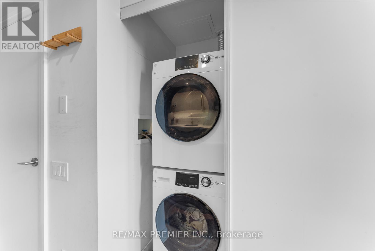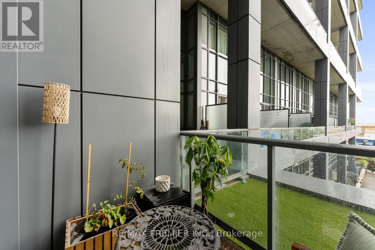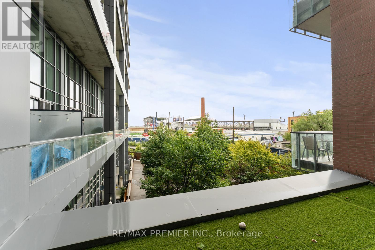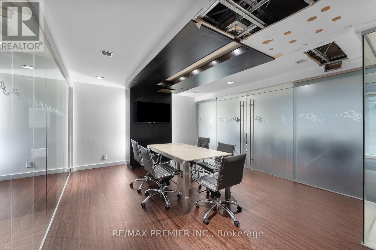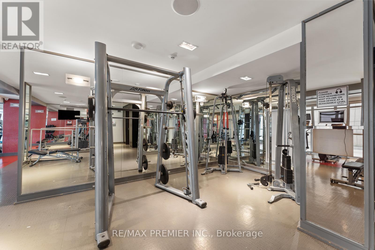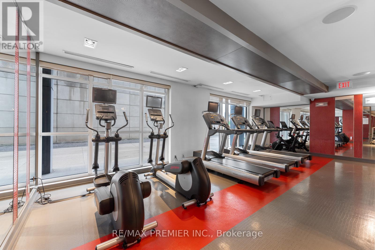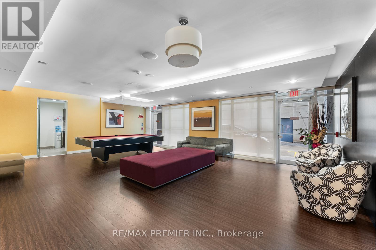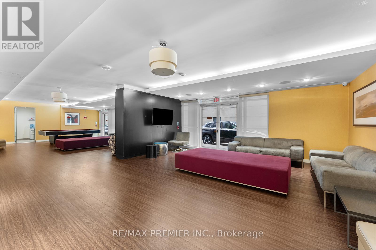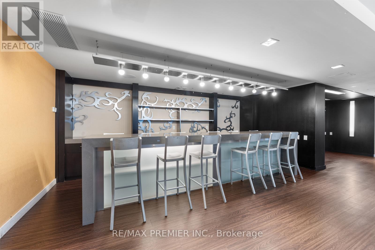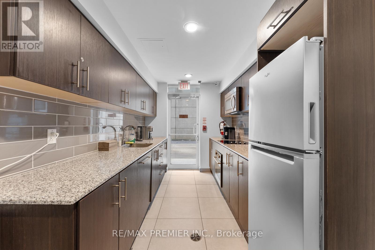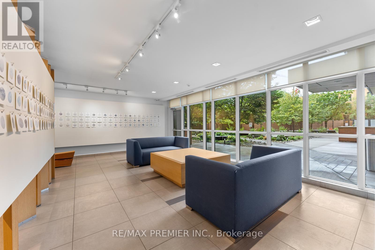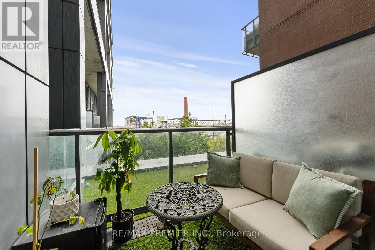301 - 5 Hanna Avenue Toronto, Ontario M6K 1W8
$680,000Maintenance, Heat, Common Area Maintenance, Insurance, Parking
$506.64 Monthly
Maintenance, Heat, Common Area Maintenance, Insurance, Parking
$506.64 MonthlyHighly coveted Liberty Market Lofts. Soaring 17-ft ceilings, floor-to-ceiling windows, and bright south-facing views create a home full of character and pride. This premier layout showcases modern finishes, new kitchen countertop and backsplash, integrated appliances, generous closet space, and a spacious balcony. Building amenities include a 24-hour concierge, lobby art gallery, gym, party room, guest suites, and a pet-washing spa. (id:61852)
Property Details
| MLS® Number | C12431082 |
| Property Type | Single Family |
| Community Name | Niagara |
| CommunityFeatures | Pets Allowed With Restrictions |
| Features | Balcony, Carpet Free |
| ParkingSpaceTotal | 1 |
Building
| BathroomTotal | 2 |
| BedroomsAboveGround | 1 |
| BedroomsTotal | 1 |
| Amenities | Storage - Locker |
| Appliances | Dryer, Washer |
| ArchitecturalStyle | Loft |
| BasementType | None |
| CoolingType | Central Air Conditioning |
| ExteriorFinish | Concrete |
| FlooringType | Laminate |
| HalfBathTotal | 1 |
| HeatingFuel | Electric |
| HeatingType | Forced Air |
| SizeInterior | 600 - 699 Sqft |
| Type | Apartment |
Parking
| Underground | |
| Garage |
Land
| Acreage | No |
Rooms
| Level | Type | Length | Width | Dimensions |
|---|---|---|---|---|
| Second Level | Primary Bedroom | 2.97 m | 3.56 m | 2.97 m x 3.56 m |
| Flat | Foyer | 4.14 m | 2.79 m | 4.14 m x 2.79 m |
| Flat | Kitchen | 4.14 m | 2.79 m | 4.14 m x 2.79 m |
| Flat | Living Room | 1.96 m | 3.66 m | 1.96 m x 3.66 m |
| Flat | Dining Room | 1.96 m | 3.66 m | 1.96 m x 3.66 m |
https://www.realtor.ca/real-estate/28922808/301-5-hanna-avenue-toronto-niagara-niagara
Interested?
Contact us for more information
Victoria Tomasone
Broker
9100 Jane St Bldg L #77
Vaughan, Ontario L4K 0A4
Angela Lupo
Broker
9100 Jane St Bldg L #77
Vaughan, Ontario L4K 0A4
