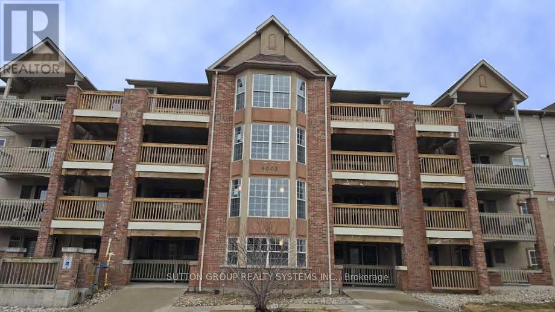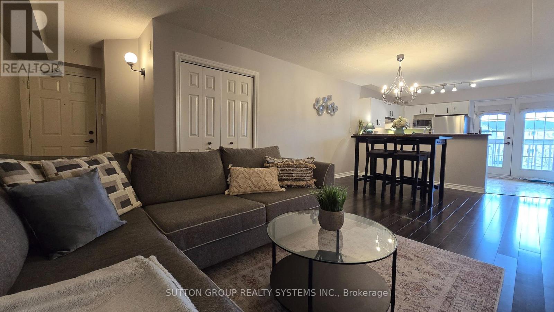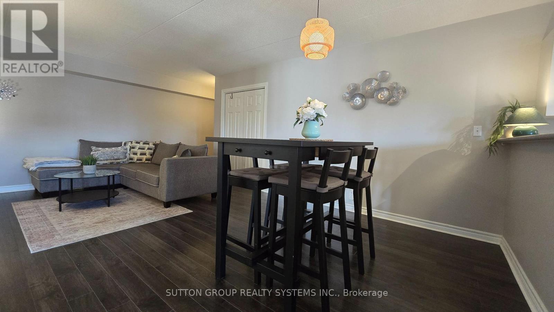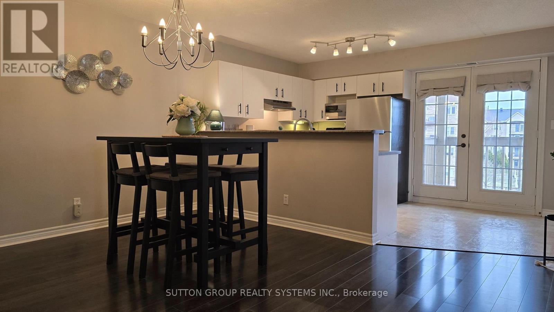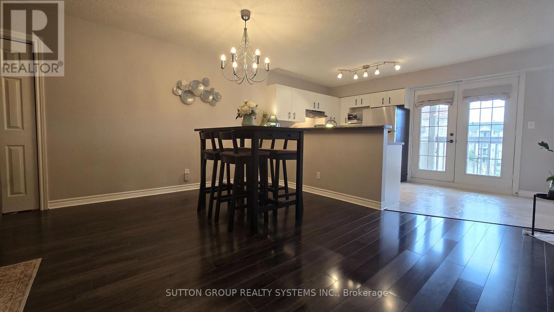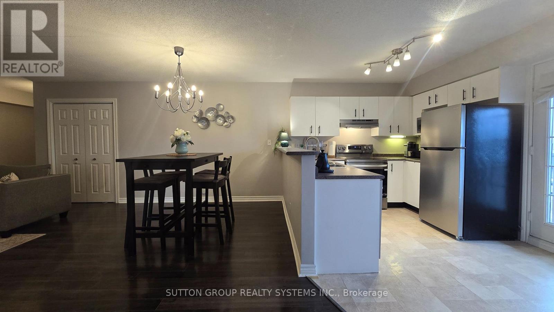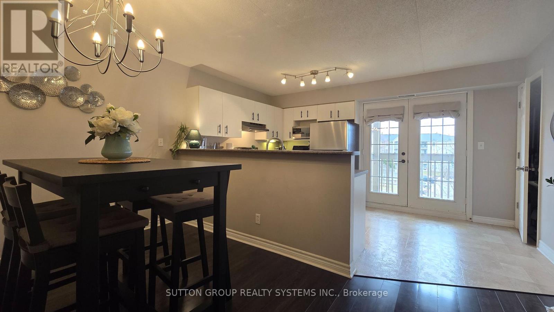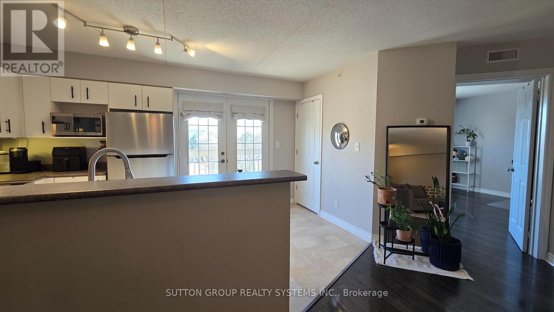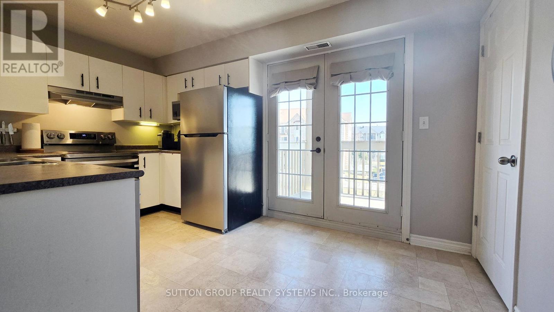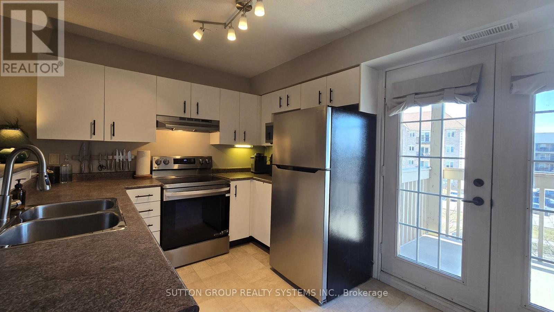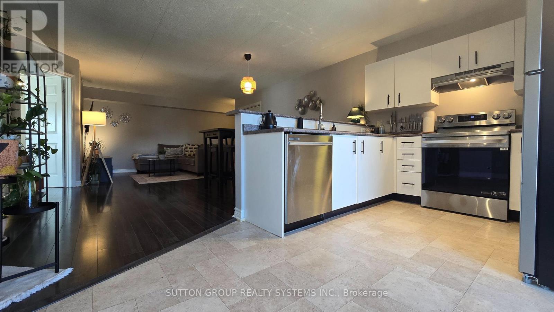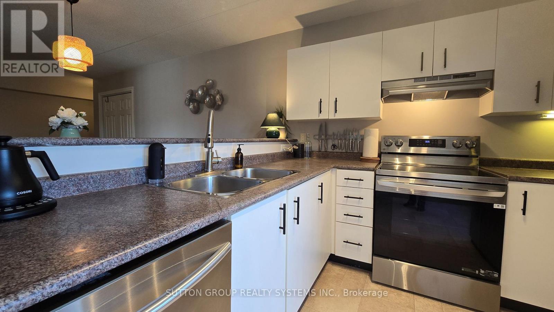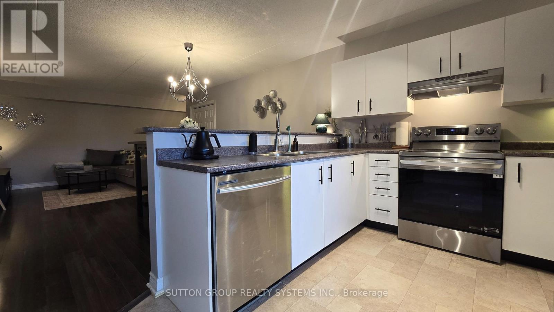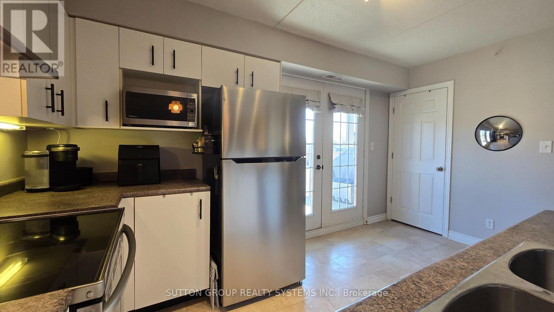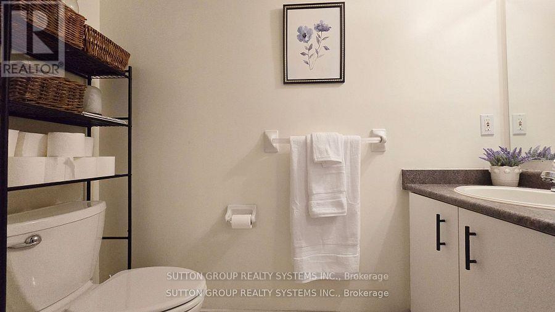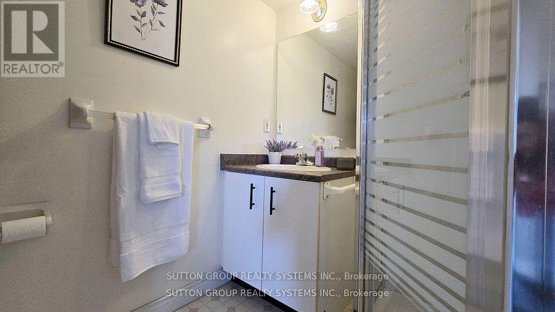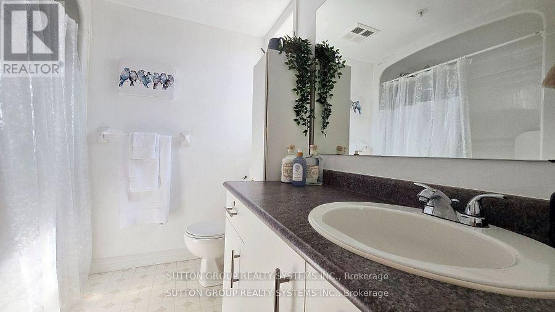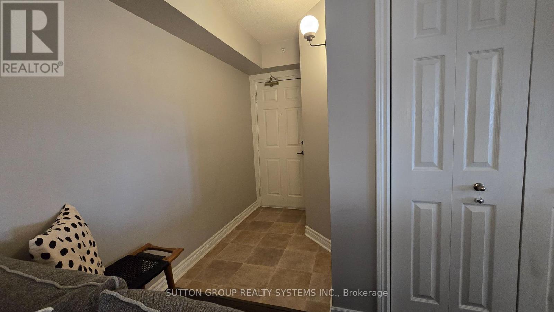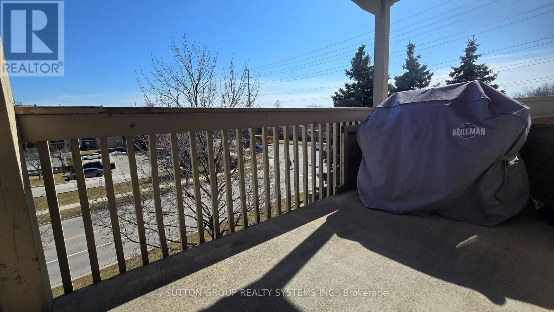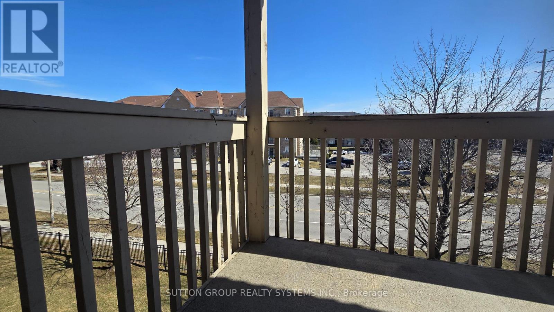301 - 4005 Kilmer Drive Burlington, Ontario L7M 4M2
$520,000Maintenance, Water, Cable TV, Parking, Common Area Maintenance, Insurance
$980.62 Monthly
Maintenance, Water, Cable TV, Parking, Common Area Maintenance, Insurance
$980.62 MonthlyLocation! Enjoy this Beautiful 2 Bedroom 2 Bath Home in the Heart of Burlington! Move in Ready - Gorgeous Laminate Flooring - Carpet Free - End Unit offers an Efficient, Bright Floor Plan. Open the Double French Doors to expansive Sunny Balcony with unobstructed views. Primary Bedroom is Uber Sized with space for a King and has its own ensuite bath with shower, 2nd Bedroom with laminate and 4th piece bath nearby. ** Locker and Parking Included *** Love the Neighourhood! Choice Top Notch Schools, Shopping, Parks and Recreation nearby - Transit steps away and easy access to Qew. (id:61852)
Property Details
| MLS® Number | W12473611 |
| Property Type | Single Family |
| Community Name | Tansley |
| AmenitiesNearBy | Park, Public Transit, Schools, Golf Nearby |
| CommunityFeatures | Pets Allowed With Restrictions, Community Centre |
| EquipmentType | Water Heater |
| Features | Balcony, Carpet Free, In Suite Laundry |
| ParkingSpaceTotal | 1 |
| RentalEquipmentType | Water Heater |
Building
| BathroomTotal | 2 |
| BedroomsAboveGround | 2 |
| BedroomsTotal | 2 |
| Age | 16 To 30 Years |
| Amenities | Visitor Parking, Storage - Locker |
| Appliances | Intercom, Dishwasher, Dryer, Stove, Washer, Window Coverings, Refrigerator |
| BasementType | None |
| CoolingType | Central Air Conditioning |
| ExteriorFinish | Brick |
| FlooringType | Laminate |
| HeatingFuel | Natural Gas |
| HeatingType | Forced Air |
| SizeInterior | 1000 - 1199 Sqft |
| Type | Apartment |
Parking
| Underground | |
| Garage |
Land
| Acreage | No |
| LandAmenities | Park, Public Transit, Schools, Golf Nearby |
| LandscapeFeatures | Landscaped |
Rooms
| Level | Type | Length | Width | Dimensions |
|---|---|---|---|---|
| Main Level | Living Room | 6.25 m | 4.42 m | 6.25 m x 4.42 m |
| Main Level | Dining Room | 6.25 m | 4.42 m | 6.25 m x 4.42 m |
| Main Level | Kitchen | 2.68 m | 2.28 m | 2.68 m x 2.28 m |
| Main Level | Eating Area | 2.28 m | 2.24 m | 2.28 m x 2.24 m |
| Main Level | Primary Bedroom | 4.19 m | 3.48 m | 4.19 m x 3.48 m |
| Main Level | Bedroom 2 | 3.78 m | 3.19 m | 3.78 m x 3.19 m |
| Main Level | Bathroom | 2.31 m | 1.47 m | 2.31 m x 1.47 m |
| Main Level | Bedroom 2 | 2.34 m | 1.8 m | 2.34 m x 1.8 m |
https://www.realtor.ca/real-estate/29014014/301-4005-kilmer-drive-burlington-tansley-tansley
Interested?
Contact us for more information
Sandra Semen
Salesperson
1542 Dundas Street West
Mississauga, Ontario L5C 1E4
Marija Mary-Ann Semen
Broker of Record
1542 Dundas Street West
Mississauga, Ontario L5C 1E4
